4413 Fontainebleau Drive, New Orleans, LA 70125
Local realty services provided by:Better Homes and Gardens Real Estate Rhodes Realty
4413 Fontainebleau Drive,New Orleans, LA 70125
$300,000
- 3 Beds
- 2 Baths
- 1,695 sq. ft.
- Single family
- Active
Listed by:mary danna
Office:keller williams realty 455-0100
MLS#:NO2524772
Source:LA_RAAMLS
Price summary
- Price:$300,000
- Price per sq. ft.:$171.53
About this home
Freshly updated and full of charm, this home welcomes you with a bright, open floor plan that flows effortlessly from the living room to the dining area and kitchen. The kitchen cabinets are freshly painted, and the 2-year-old refrigerator makes meal prep a breeze. Laundry is easy with an indoor washer and dryer, and the home features a mix of durable, easy-to-maintain floors with no carpet. Recent updates give you peace of mind, including a 5-year-old roof, 6-month-old AC, 3-year-old water heater, and underground plumbing redone just 18 months ago. The home is also under termite contract. Outside, a cute front porch looks out onto a beautiful oak tree on Fontainebleau Drive. The fully fenced backyard allows space for entertaining or extra parking. Off-street parking fits 4 to 5 vehicles, which is a rare bonus in the city. All of this in a fantastic location with schools, parks, and everyday conveniences within easy reach. Make an offer today!
Contact an agent
Home facts
- Year built:1960
- Listing ID #:NO2524772
- Added:1 day(s) ago
- Updated:October 13, 2025 at 09:50 PM
Rooms and interior
- Bedrooms:3
- Total bathrooms:2
- Full bathrooms:2
- Living area:1,695 sq. ft.
Heating and cooling
- Cooling:Central Air
- Heating:Central Heat
Structure and exterior
- Roof:Composition
- Year built:1960
- Building area:1,695 sq. ft.
- Lot area:0.11 Acres
Finances and disclosures
- Price:$300,000
- Price per sq. ft.:$171.53
New listings near 4413 Fontainebleau Drive
- New
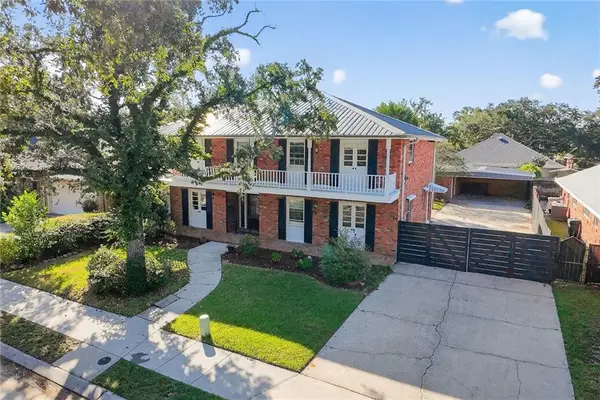 $449,000Active4 beds 3 baths2,713 sq. ft.
$449,000Active4 beds 3 baths2,713 sq. ft.2324 Oriole Street, New Orleans, LA 70122
MLS# 2526208Listed by: RE/MAX N.O. PROPERTIES - New
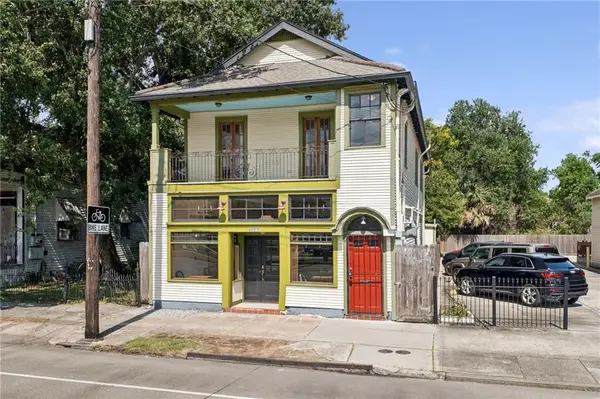 $745,000Active3 beds 3 baths2,828 sq. ft.
$745,000Active3 beds 3 baths2,828 sq. ft.4223 St Claude Avenue, New Orleans, LA 70117
MLS# 2526228Listed by: WITRY COLLECTIVE, L.L.C. - New
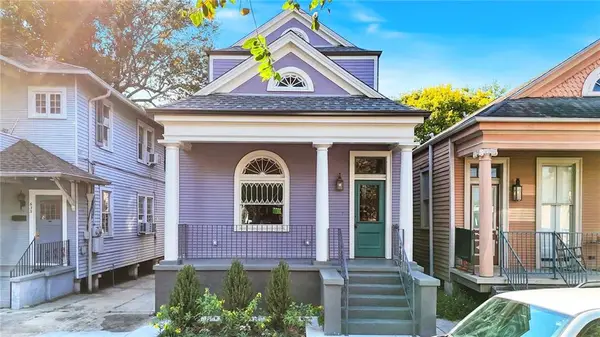 $550,000Active4 beds 3 baths1,911 sq. ft.
$550,000Active4 beds 3 baths1,911 sq. ft.629 Elmira Avenue, New Orleans, LA 70114
MLS# 2526290Listed by: ENGEL & VLKERS NEW ORLEANS - New
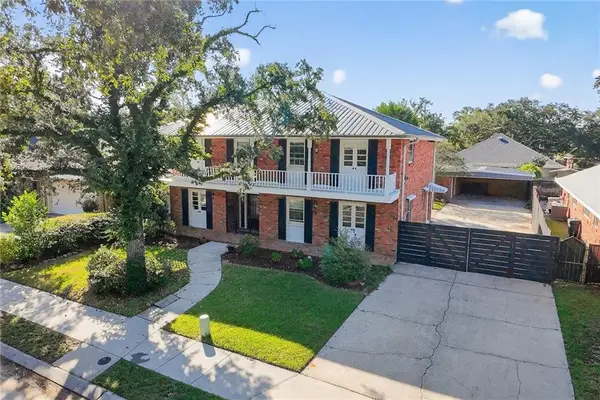 $449,000Active4 beds 3 baths2,713 sq. ft.
$449,000Active4 beds 3 baths2,713 sq. ft.2324 Oriole Street, New Orleans, LA 70122
MLS# NO2526208Listed by: RE/MAX N.O. PROPERTIES - New
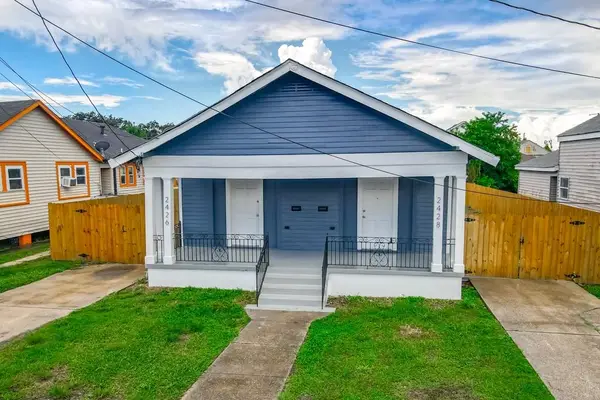 $269,000Active-- beds -- baths1,612 sq. ft.
$269,000Active-- beds -- baths1,612 sq. ft.2426-28 Music Street, New Orleans, LA 70117
MLS# NO2526220Listed by: ECOMM REALTY, LLC - New
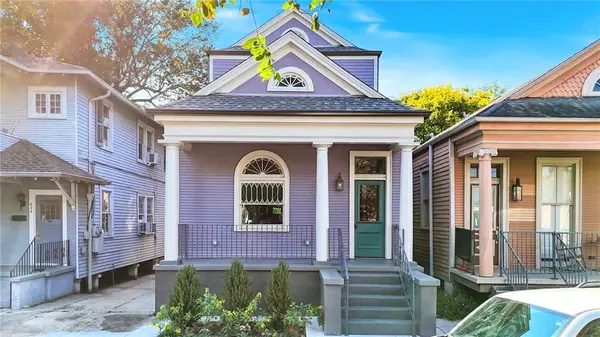 $550,000Active4 beds 3 baths1,911 sq. ft.
$550,000Active4 beds 3 baths1,911 sq. ft.629 Elmira Avenue, New Orleans, LA 70114
MLS# NO2526290Listed by: ENGEL & VOELKERS NEW ORLEANS - New
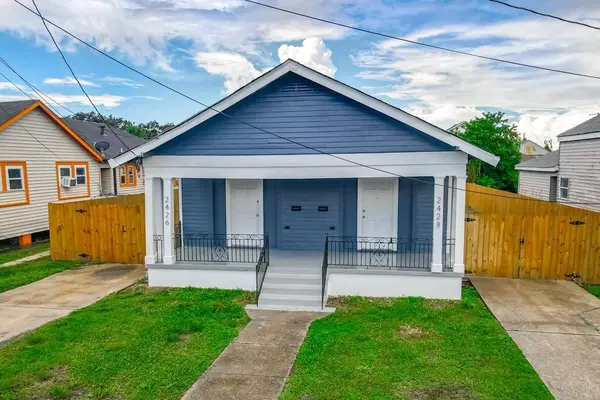 $269,000Active4 beds 2 baths1,612 sq. ft.
$269,000Active4 beds 2 baths1,612 sq. ft.2426 28 Music Street, New Orleans, LA 70117
MLS# 2526220Listed by: ECOMM REALTY, LLC - Open Wed, 12 to 2pmNew
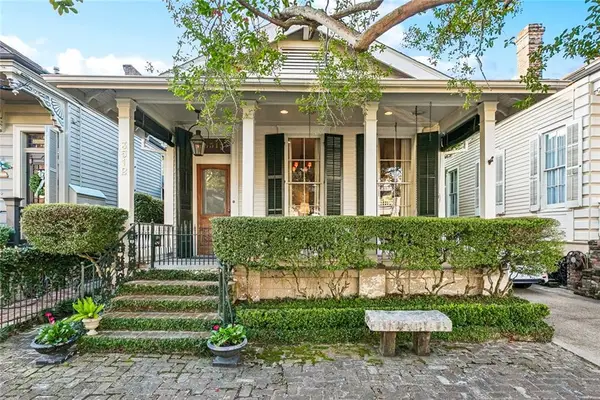 $979,000Active3 beds 2 baths1,738 sq. ft.
$979,000Active3 beds 2 baths1,738 sq. ft.3512 Camp Street, New Orleans, LA 70115
MLS# 2526279Listed by: FRERET REALTY - New
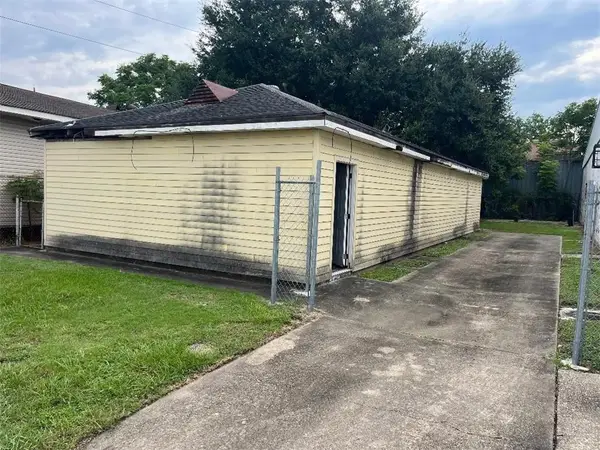 $45,000Active4 beds 4 baths1,344 sq. ft.
$45,000Active4 beds 4 baths1,344 sq. ft.2421 Port Street, New Orleans, LA 70117
MLS# 2526295Listed by: ARPENT REALTY AND PROPERTY MAN - New
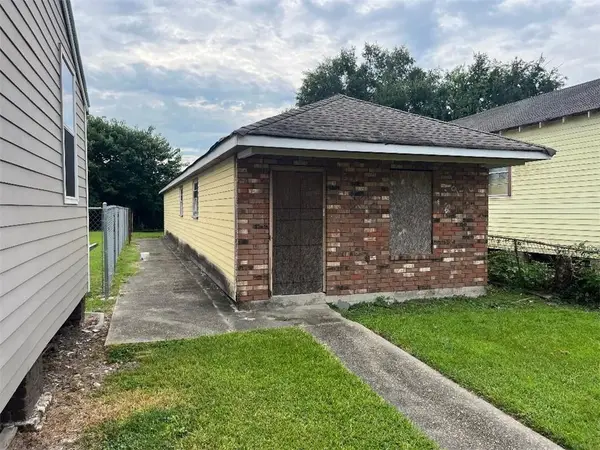 $75,000Active2 beds 1 baths1,072 sq. ft.
$75,000Active2 beds 1 baths1,072 sq. ft.627 Forstall Street, New Orleans, LA 70117
MLS# 2526303Listed by: ARPENT REALTY AND PROPERTY MAN
