4423 Baccich Street, New Orleans, LA 70122
Local realty services provided by:Better Homes and Gardens Real Estate Rhodes Realty
4423 Baccich Street,New Orleans, LA 70122
$370,000
- 3 Beds
- 2 Baths
- 1,931 sq. ft.
- Single family
- Active
Listed by: neyda chacon
Office: innovation realty
MLS#:RANO2500157
Source:LA_RAAMLS
Price summary
- Price:$370,000
- Price per sq. ft.:$183.71
About this home
Step into classic New Orleans charm raised with split floorpan. Located in the desirable Gentilly Terrace neighborhood. As you enter, you are invited by an abundant of natural light with an enclosed porch. French doors lead to the spacious living room and formal dining area with polished hardwood floors, tall windows with custom treatments, and a fireplace (decorative use) to add charm. Renovated kitchen with stainless steel appliances, gas range, and generous storage. Spacious primary bedroom with en suite and walk in closet. Secondary bedroom also has a large closet and own access to bathroom. Fully finished basement acts as third bedroom with 2 closets and could also be used as an office or flex room. Laundry room includes Washer and dryer that stay with purchase. Fully fenced back yard with shed and large driveway for an RV,boat, or 3 plus cars. Roof and chimney cap were both replaced in 2020. X flood zone. Current termite contract. Assumable VA Loan.
Contact an agent
Home facts
- Listing ID #:RANO2500157
- Added:92 day(s) ago
- Updated:December 31, 2025 at 04:48 PM
Rooms and interior
- Bedrooms:3
- Total bathrooms:2
- Full bathrooms:2
- Living area:1,931 sq. ft.
Heating and cooling
- Cooling:Central Air, Window Unit(s)
- Heating:Central Heat
Structure and exterior
- Roof:Composition
- Building area:1,931 sq. ft.
- Lot area:0.27 Acres
Finances and disclosures
- Price:$370,000
- Price per sq. ft.:$183.71
New listings near 4423 Baccich Street
- New
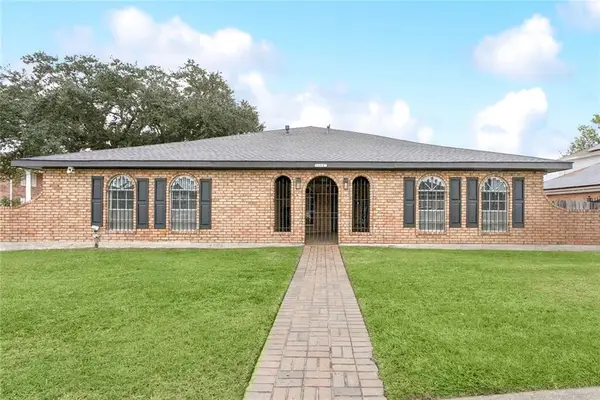 $359,900Active4 beds 2 baths2,409 sq. ft.
$359,900Active4 beds 2 baths2,409 sq. ft.6800 Norwood Court, New Orleans, LA 70126
MLS# 2533656Listed by: ZMD REALTY - New
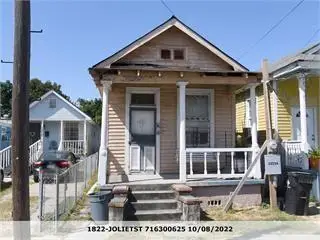 $300,000Active6 beds 3 baths3,159 sq. ft.
$300,000Active6 beds 3 baths3,159 sq. ft.1822A and 1824B Joliet Street, New Orleans, LA 70118
MLS# 2535057Listed by: CENTURY 21 ACTION REALTY, INC. - New
 $435,000Active4 beds 4 baths4,963 sq. ft.
$435,000Active4 beds 4 baths4,963 sq. ft.2670 Cupid Street, New Orleans, LA 70131
MLS# 2535806Listed by: KELLER WILLIAMS REALTY NEW ORLEANS - New
 $197,000Active2 beds 1 baths1,095 sq. ft.
$197,000Active2 beds 1 baths1,095 sq. ft.2715 Palmyra Street, New Orleans, LA 70119
MLS# 2535961Listed by: HOSPITALITY REALTY - New
 $450,000Active3 beds 3 baths2,549 sq. ft.
$450,000Active3 beds 3 baths2,549 sq. ft.4629 Willow Street, New Orleans, LA 70115
MLS# 2535928Listed by: NOLA LIVING REALTY - New
 $130,000Active3 beds 2 baths1,391 sq. ft.
$130,000Active3 beds 2 baths1,391 sq. ft.7813 Marquis Street, New Orleans, LA 70128
MLS# 2535936Listed by: THE W GROUP REAL ESTATE LLC - New
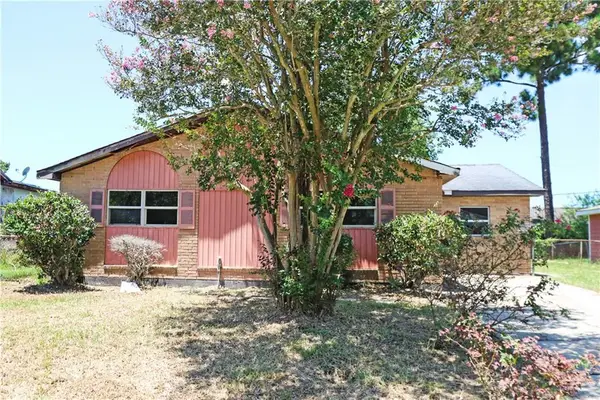 $54,900Active3 beds 2 baths1,566 sq. ft.
$54,900Active3 beds 2 baths1,566 sq. ft.609 Majestic Place, New Orleans, LA 70114
MLS# 2535870Listed by: AUDUBON REALTY, LLC - New
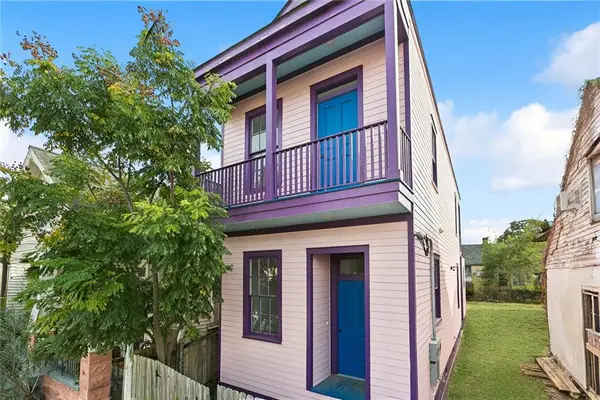 $499,000Active2 beds 2 baths1,800 sq. ft.
$499,000Active2 beds 2 baths1,800 sq. ft.1928 Dauphine Street, New Orleans, LA 70116
MLS# 2532223Listed by: MCCARTHY GROUP REALTORS - New
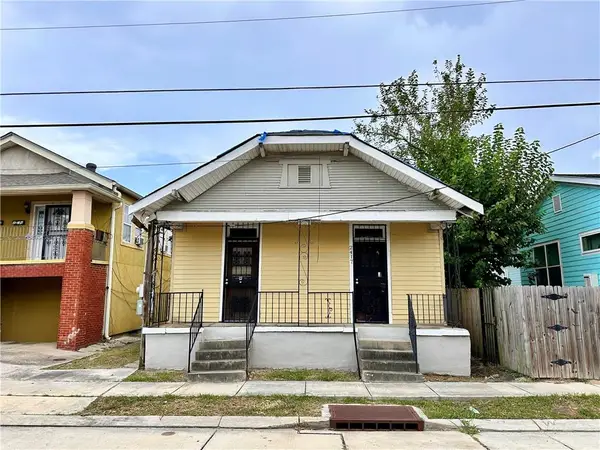 $59,000Active3 beds 2 baths1,065 sq. ft.
$59,000Active3 beds 2 baths1,065 sq. ft.2417 N Galvez Street, New Orleans, LA 70117
MLS# 2535701Listed by: KELLER WILLIAMS REALTY NEW ORLEANS - New
 $359,000Active-- beds -- baths2,592 sq. ft.
$359,000Active-- beds -- baths2,592 sq. ft.1117-29 S Dupre Street, New Orleans, LA 70125
MLS# NO2535850Listed by: BERKSHIRE HATHAWAY HOMESERVICES PREFERRED, REALTOR
