4440 Bancroft Drive, New Orleans, LA 70122
Local realty services provided by:Better Homes and Gardens Real Estate Rhodes Realty
4440 Bancroft Drive,New Orleans, LA 70122
$1,379,000
- 4 Beds
- 5 Baths
- 4,211 sq. ft.
- Single family
- Active
Listed by: aaron dare
Office: crane realtors
MLS#:RANO2514836
Source:LA_RAAMLS
Price summary
- Price:$1,379,000
- Price per sq. ft.:$239.37
About this home
This beautifully maintained home is perfectly situated near Bayou St. John, just across the bayou from Park Island, with quick access to City Park, the lakefront, and neighborhood dining and recreation. The home has excellent curb appeal and is located in a peaceful, convenient area. As you enter, you are greeted by a welcoming foyer and staircase leading you to the upstairs living quarters. The spacious primary suite includes a luxurious en suite bathroom finished in marble tile with a mirrored vanity and generous closet space. A large study serves as a versatile retreat, complete with built-in shelving, a separate office area, and its own wet bar. A full balcony spans the rear of the home, offering spectacular views of Bayou St. John and the surrounding treetops, a perfect place to relax or take in the scenery. Downstairs, the formal dining room is centered by a statement chandelier, and the sitting room offers a warm, inviting space to unwind. The kitchen is a true showpiece with dramatic granite countertops and matching hardware, an oversized center island with prep sink, stainless steel appliances, and custom cabinetry. The comfortable living room includes another wet bar and opens to a beautiful sunroom overlooking the backyard. Also downstairs is a bathroom with a shower and laundry area, thoughtfully located near the pool for convenient after-swimming use. Outdoor living is a highlight with a covered brick patio, a full outdoor kitchen, beautifully landscaped yard, and views of the bayou. The property also includes a 2-car garage and a whole-house generator, providing year-round comfort and security.
Contact an agent
Home facts
- Year built:1967
- Listing ID #:RANO2514836
- Added:132 day(s) ago
- Updated:February 10, 2026 at 04:34 PM
Rooms and interior
- Bedrooms:4
- Total bathrooms:5
- Full bathrooms:4
- Half bathrooms:1
- Living area:4,211 sq. ft.
Heating and cooling
- Cooling:Central Air
- Heating:Central Heat
Structure and exterior
- Roof:Slate
- Year built:1967
- Building area:4,211 sq. ft.
- Lot area:0.24 Acres
Finances and disclosures
- Price:$1,379,000
- Price per sq. ft.:$239.37
New listings near 4440 Bancroft Drive
- New
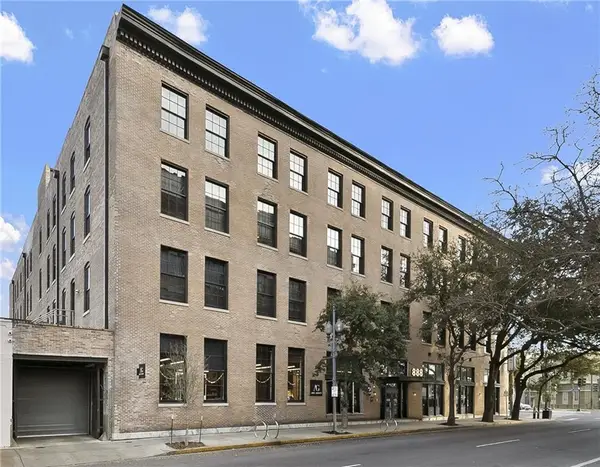 $851,900Active2 beds 2 baths1,271 sq. ft.
$851,900Active2 beds 2 baths1,271 sq. ft.888 Baronne Street #PH 8, New Orleans, LA 70113
MLS# 2541734Listed by: TALBOT REALTY GROUP - New
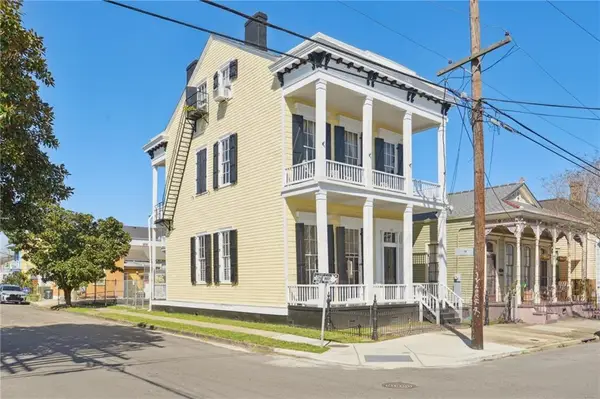 $750,000Active4 beds 5 baths3,686 sq. ft.
$750,000Active4 beds 5 baths3,686 sq. ft.2501 Dauphine Street, New Orleans, LA 70117
MLS# 2542540Listed by: REVE, REALTORS - New
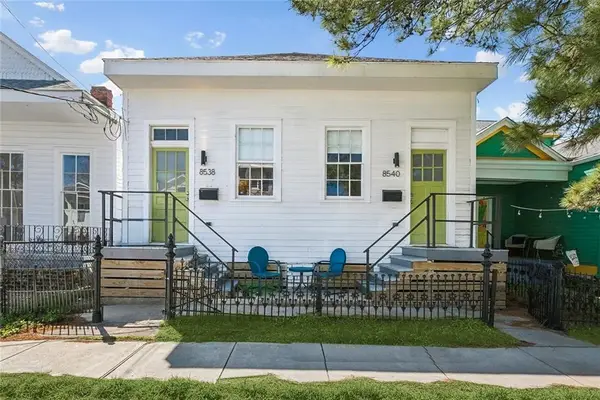 $375,000Active2 beds 2 baths1,378 sq. ft.
$375,000Active2 beds 2 baths1,378 sq. ft.8538 40 Jeannette Street, New Orleans, LA 70118
MLS# 2542629Listed by: VALMONT REALTORS - New
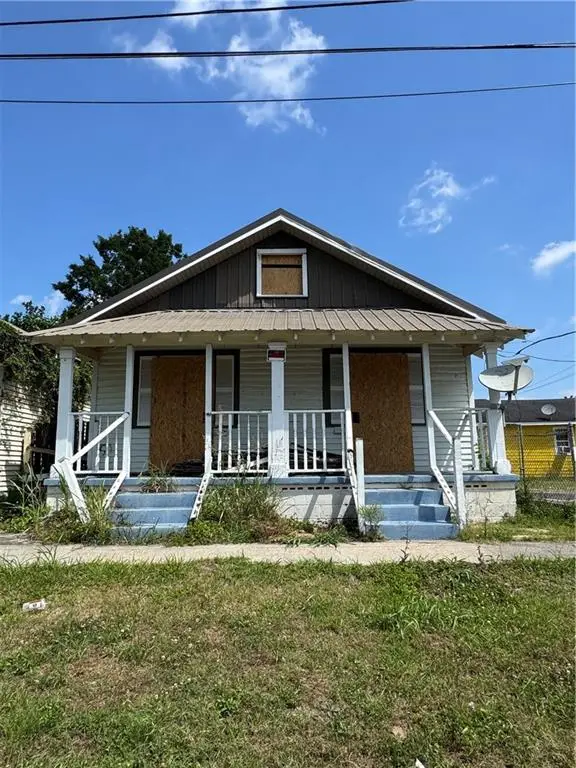 $54,500Active4 beds 2 baths1,152 sq. ft.
$54,500Active4 beds 2 baths1,152 sq. ft.830 32 Lamarque Street, New Orleans, LA 70114
MLS# 2542640Listed by: COMPASS WESTBANK (LATT10) - New
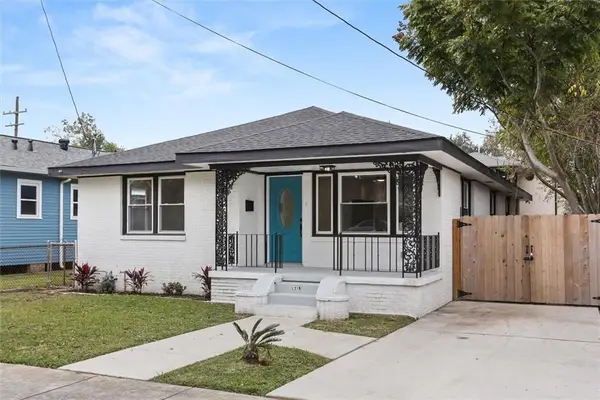 $324,000Active3 beds 2 baths1,590 sq. ft.
$324,000Active3 beds 2 baths1,590 sq. ft.1310 Mazant Street, New Orleans, LA 70117
MLS# 2542661Listed by: KELLER WILLIAMS REALTY 455-0100 - New
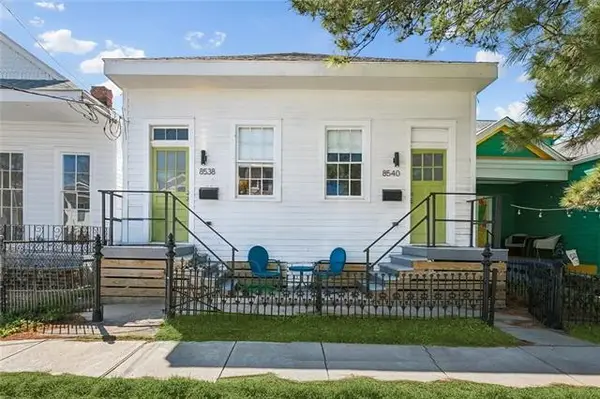 $375,000Active4 beds 4 baths2,756 sq. ft.
$375,000Active4 beds 4 baths2,756 sq. ft.8538-40 Jeannette Street, New Orleans, LA 70118
MLS# NO2542629Listed by: VALMONT REALTORS - New
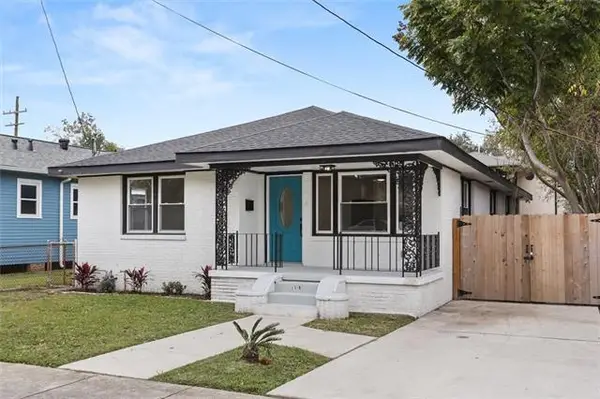 $324,000Active3 beds 2 baths1,590 sq. ft.
$324,000Active3 beds 2 baths1,590 sq. ft.1310 Mazant Street, New Orleans, LA 70117
MLS# NO2542661Listed by: KELLER WILLIAMS REALTY 455-0100 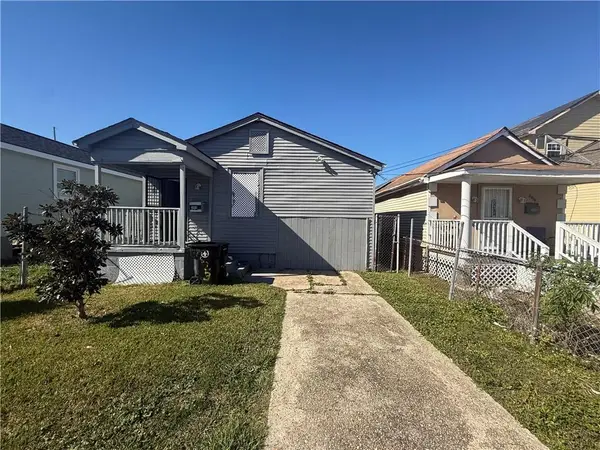 $85,000Active3 beds 2 baths864 sq. ft.
$85,000Active3 beds 2 baths864 sq. ft.2006 Clouet Street, New Orleans, LA 70117
MLS# 2539116Listed by: WHIT OWNERSHIP- New
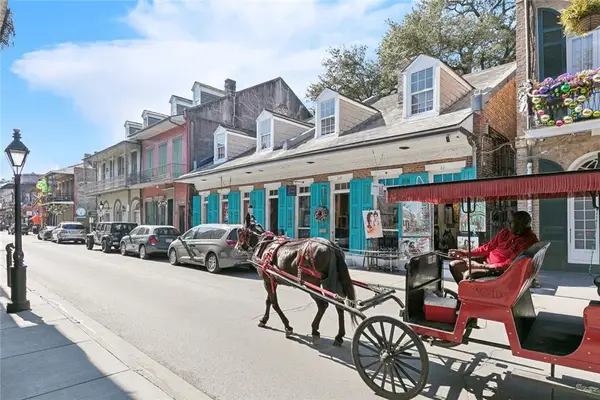 $399,000Active2 beds 2 baths941 sq. ft.
$399,000Active2 beds 2 baths941 sq. ft.835 Royal Street #835, New Orleans, LA 70116
MLS# 2539523Listed by: MIRAMBELL REALTY - New
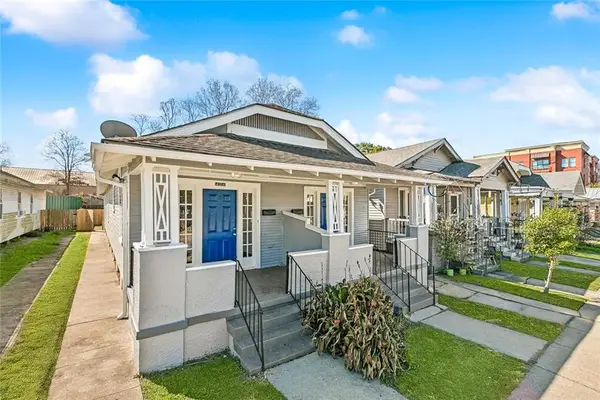 $350,000Active6 beds 2 baths1,974 sq. ft.
$350,000Active6 beds 2 baths1,974 sq. ft.4214 16 Ulloa Street, New Orleans, LA 70119
MLS# 2541789Listed by: CEDOR REALTY

