4445 Demontluzin Street, New Orleans, LA 70122
Local realty services provided by:Better Homes and Gardens Real Estate Rhodes Realty
4445 Demontluzin Street,New Orleans, LA 70122
$649,900
- 5 Beds
- 5 Baths
- 3,194 sq. ft.
- Single family
- Active
Listed by: david reso
Office: audubon realty, llc.
MLS#:2504194
Source:LA_GSREIN
Price summary
- Price:$649,900
- Price per sq. ft.:$191.15
About this home
UNDER AUCTION TERMS. ALL BIDS TO BE SUBMITTED AT WWW.XOME.COM. AUCTION DATES ARE OCT 18 - OCTOBER 21. Don't miss this rare opportunity to own a truly unique home located in the heart of Gentilly Terrace! This Side Hall Cottage was thoughtfully raised and increased in size to over 4,000 sq. ft. of living area! The interior features 5 Bedrooms and 4.5 Baths, huge chef's kitchen, original heart of pine floors, cutom built-ins, multi-purpose rooms, and lots of architectural charm! You'll find bold colors and a sense of discovery as you explore each room of the house. This home was originally constructed in the 1860's and renovated in approx. 2023. The original archetectural charm was maintained while expanding the living area and incorporating modern amenities. Inside, you'll discover crown molding, stained glass window, cathedral ceilings, custom wood paneling and much more. The primary suite is located in the rear of the home and includes natural light from the solarium.
This opportunity won't last long. Call your agent today to schedule your privatge showing!
Contact an agent
Home facts
- Year built:1860
- Listing ID #:2504194
- Added:236 day(s) ago
- Updated:January 23, 2026 at 05:48 PM
Rooms and interior
- Bedrooms:5
- Total bathrooms:5
- Full bathrooms:4
- Half bathrooms:1
- Living area:3,194 sq. ft.
Heating and cooling
- Cooling:Central Air
- Heating:Central, Heating
Structure and exterior
- Roof:Shingle
- Year built:1860
- Building area:3,194 sq. ft.
- Lot area:0.14 Acres
Utilities
- Water:Public
- Sewer:Public Sewer
Finances and disclosures
- Price:$649,900
- Price per sq. ft.:$191.15
New listings near 4445 Demontluzin Street
- New
 $299,000Active1 beds 1 baths720 sq. ft.
$299,000Active1 beds 1 baths720 sq. ft.1215 Louisiana Avenue #105, New Orleans, LA 70115
MLS# NO2539511Listed by: REALTY RESOURCES, INC. - New
 $699,000Active2 beds 2 baths1,300 sq. ft.
$699,000Active2 beds 2 baths1,300 sq. ft.614 Baronne Street #304-B, New Orleans, LA 70113
MLS# 2539576Listed by: TALBOT REALTY GROUP - New
 $875,000Active4 beds 4 baths3,104 sq. ft.
$875,000Active4 beds 4 baths3,104 sq. ft.6449 Argonne Boulevard, New Orleans, LA 70124
MLS# 2539659Listed by: NOLA LIVING REALTY - New
 $255,000Active3 beds 3 baths1,728 sq. ft.
$255,000Active3 beds 3 baths1,728 sq. ft.11618 Pressburg Street, New Orleans, LA 70128
MLS# 2538000Listed by: KELLER WILLIAMS REALTY 455-0100 - New
 $250,000Active2 beds 2 baths1,408 sq. ft.
$250,000Active2 beds 2 baths1,408 sq. ft.6049 Vermillion Boulevard, New Orleans, LA 70122
MLS# 2539453Listed by: REALTY ONE GROUP IMMOBILIA 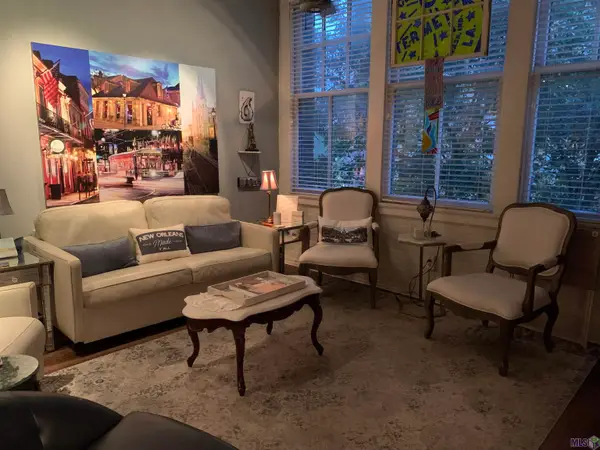 $279,000Active1 beds 1 baths694 sq. ft.
$279,000Active1 beds 1 baths694 sq. ft.1111 S Peters #301, New Orleans, LA 70130
MLS# BR2025005944Listed by: COMPASS - PERKINS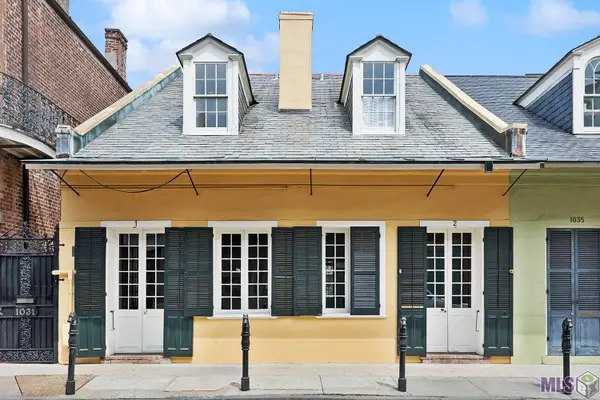 $1,300,000Active5 beds 5 baths2,164 sq. ft.
$1,300,000Active5 beds 5 baths2,164 sq. ft.1031 Chartres St, New Orleans, LA 70116
MLS# BR2025012158Listed by: TRUSTY INVESTMENT PROPERTIES, LLC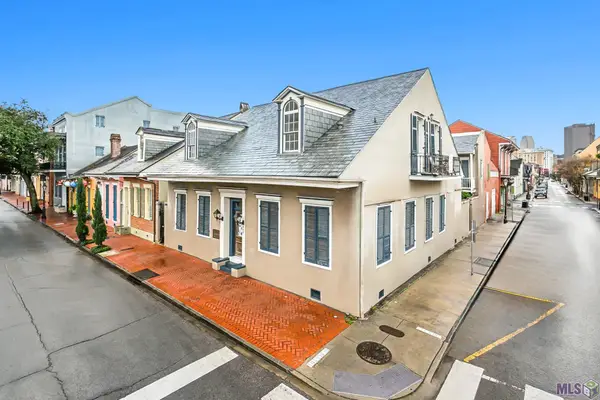 $357,000Active2 beds 1 baths677 sq. ft.
$357,000Active2 beds 1 baths677 sq. ft.940 Orleans Ave #5, New Orleans, LA 70116
MLS# BR2025013194Listed by: LISTWITHFREEDOM.COM, INC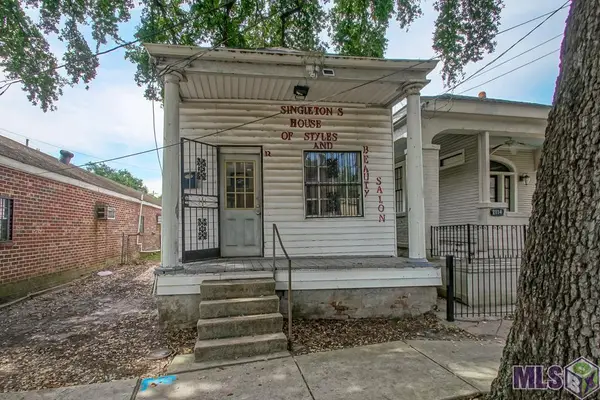 $100,000Active1 beds 1 baths1,006 sq. ft.
$100,000Active1 beds 1 baths1,006 sq. ft.2110 Jackson Ave, New Orleans, LA 70113
MLS# BR2025018302Listed by: HOMECOIN.COM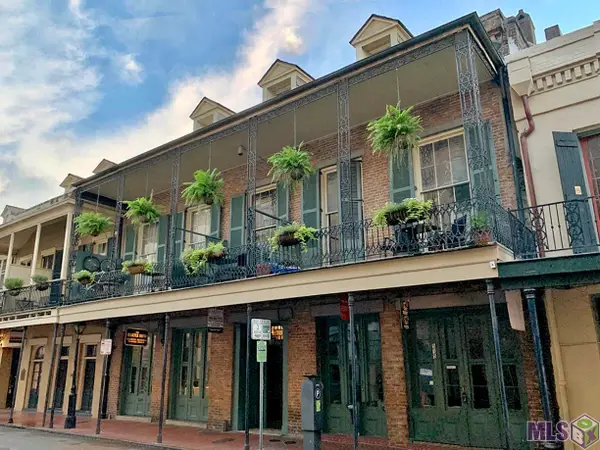 $279,000Active1 beds 1 baths530 sq. ft.
$279,000Active1 beds 1 baths530 sq. ft.515 St Louis St #7, New Orleans, LA 70130
MLS# BR2025020613Listed by: EXP REALTY
