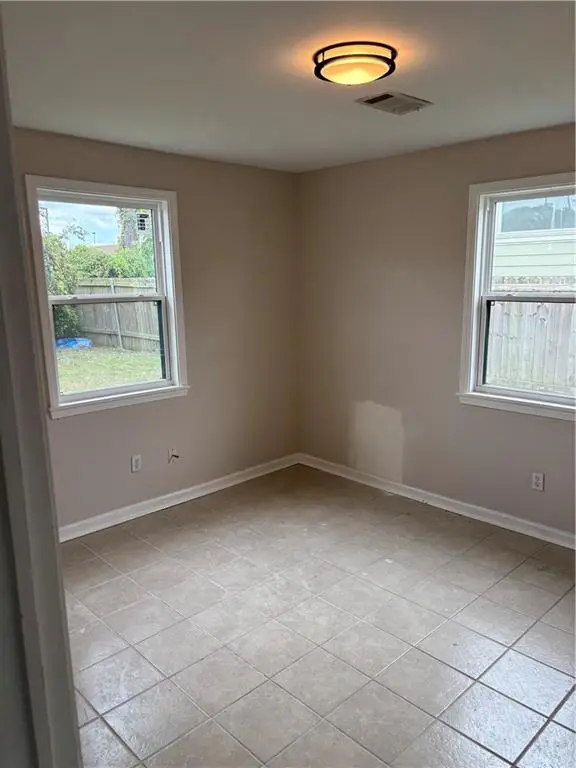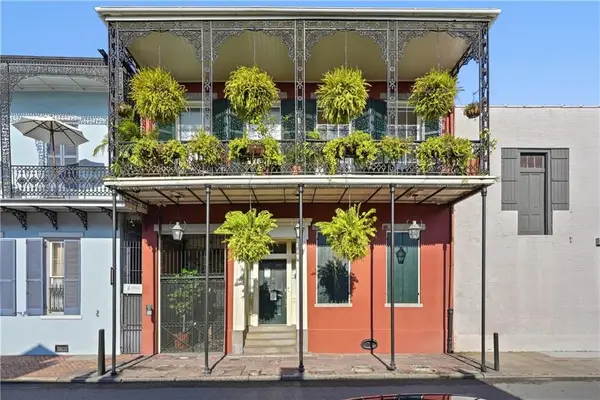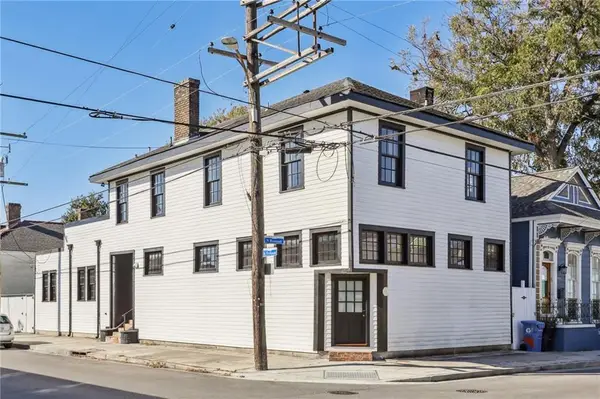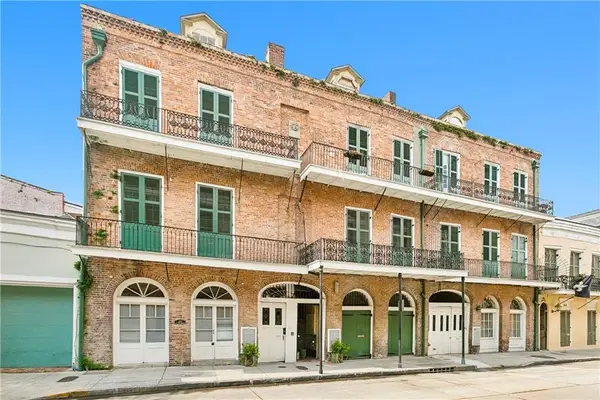450 Julia Street #3B, New Orleans, LA 70130
Local realty services provided by:Better Homes and Gardens Real Estate Rhodes Realty
450 Julia Street #3B,New Orleans, LA 70130
$985,000
- 2 Beds
- 3 Baths
- 1,681 sq. ft.
- Condominium
- Active
Listed by: kristin patterson, elizabeth mcnulty
Office: compass uptown-maple st (latt28)
MLS#:2528504
Source:LA_CLBOR
Price summary
- Price:$985,000
- Price per sq. ft.:$515.71
About this home
Step into the soul of New Orleans sophistication at 450 Julia Street Unit 3B, a rare top-floor residence nestled in the city’s most coveted arts corridor. Housed within a meticulously restored 19th-century warehouse, this two-bedroom, two-and-a-half-bath home marries historic character with sleek modern design - creating a living experience that is both timeless and chic. Beyond the elegant entry, discover soaring ceilings with exposed beams, original brick walls, and wide-plank flooring that celebrate the building’s heritage. The sun-drenched living room unfolds through kaleidoscopic glass doors onto a private terrace, offering a seamless indoor-outdoor flow that’s ideal for morning coffee or evening gatherings under the city lights. The chef’s kitchen is a masterpiece of function and style, complete with custom cabinetry and top-tier stainless appliances—an entertainer’s dream. Utilize your custom chefs green wall to harvest fresh herbs and spices. Downstairs, two private ensuite bedrooms provide serene retreats, each with designer bathrooms and generous closet space. The primary suite exudes hotel-level comfort with its spa-inspired bath with glass-enclosed shower and separate soaking tub. A dedicated garage space, secure elevator access and low-maintenance boutique condo setting ensure effortless living in a location that’s second to none—just one block from Magazine Street and surrounded by award-winning restaurants, art galleries and shops.
Contact an agent
Home facts
- Year built:1841
- Listing ID #:2528504
- Added:3 day(s) ago
- Updated:November 14, 2025 at 12:06 AM
Rooms and interior
- Bedrooms:2
- Total bathrooms:3
- Full bathrooms:2
- Half bathrooms:1
- Living area:1,681 sq. ft.
Heating and cooling
- Cooling:2 Units, Central Air
- Heating:Central, Heating, Multiple Heating Units
Structure and exterior
- Year built:1841
- Building area:1,681 sq. ft.
Utilities
- Water:Public
- Sewer:Public Sewer
Finances and disclosures
- Price:$985,000
- Price per sq. ft.:$515.71
New listings near 450 Julia Street #3B
- New
 $325,000Active4 beds 4 baths3,454 sq. ft.
$325,000Active4 beds 4 baths3,454 sq. ft.6225 Mandeville Street, New Orleans, LA 70122
MLS# 2530266Listed by: RE/MAX SYNERGY - New
 $300,000Active4 beds 2 baths2,512 sq. ft.
$300,000Active4 beds 2 baths2,512 sq. ft.3920 General Ogden Street, New Orleans, LA 70118
MLS# 2530895Listed by: COLDWELL BANKER TEC MAGAZINE - New
 $225,000Active2 beds 2 baths1,359 sq. ft.
$225,000Active2 beds 2 baths1,359 sq. ft.6215 Dauphine Street, New Orleans, LA 70117
MLS# 2530457Listed by: REVE, REALTORS - New
 $580,000Active2.8 Acres
$580,000Active2.8 Acres2020-30 Farragut Street, New Orleans, LA 70114
MLS# 2530928Listed by: CHRISTIAN SHANE PROPERTIES - New
 $279,000Active3 beds 2 baths1,208 sq. ft.
$279,000Active3 beds 2 baths1,208 sq. ft.117 Portage Place, New Orleans, LA 70119
MLS# 2527628Listed by: RUSSELL SIMEON - New
 $45,000Active0.5 Acres
$45,000Active0.5 Acres141 Horseshoe Bend, New Orleans, LA 70128
MLS# 2530674Listed by: REDFIN CORPORATION - New
 $329,000Active2 beds 2 baths1,512 sq. ft.
$329,000Active2 beds 2 baths1,512 sq. ft.17 Spinnaker Lane, New Orleans, LA 70124
MLS# 2530699Listed by: COMPASS KENNER (LATT30) - New
 $239,000Active1 beds 1 baths341 sq. ft.
$239,000Active1 beds 1 baths341 sq. ft.1015 Burgundy Street #3, New Orleans, LA 70116
MLS# 2528991Listed by: CRESCENT SOTHEBY'S INTERNATIONAL - New
 $1,162,000Active9 beds 8 baths3,533 sq. ft.
$1,162,000Active9 beds 8 baths3,533 sq. ft.940 St Ferdinand Street, New Orleans, LA 70117
MLS# 2530681Listed by: KELLER WILLIAMS REALTY NEW ORLEANS - New
 $525,000Active2 beds 2 baths1,127 sq. ft.
$525,000Active2 beds 2 baths1,127 sq. ft.524 Governor Nicholls Street #201, New Orleans, LA 70116
MLS# 2530715Listed by: MCENERY RESIDENTIAL, LLC
