4519 Bancroft Drive, New Orleans, LA 70122
Local realty services provided by:Better Homes and Gardens Real Estate Rhodes Realty
4519 Bancroft Drive,New Orleans, LA 70122
$539,000
- 4 Beds
- 3 Baths
- 2,350 sq. ft.
- Single family
- Active
Listed by: kat edmundson
Office: freret realty
MLS#:RANO2511437
Source:LA_RAAMLS
Price summary
- Price:$539,000
- Price per sq. ft.:$192.5
About this home
This meticulously maintained home is everything you need for your Bayou St. John lifestyle! From the curving tree-lined street that hugs the bayou, you will catch your first glimpse of your wide driveway, two-car garage, and welcoming front porch. Inside, find plenty of space for entertaining with your open kitchen featuring stainless steel appliances and quartz countertops, connected to a comfy den and covered deck. From the deck, appreciate the custom English garden, mature landscaping, calming fountains, your own veggie garden, and plenty of lawn for games or even a pool! Upstairs, relax in your four spacious bedrooms with ample storage and a recently updated primary bathroom. Throughout the home you fined designer touches like hardwood floors, crown molding, and ceiling medallions. And so much is NEW! ROOF replaced just this year, which can mean lower insurance rates. New HVAC. New Dishwasher. New Refrigerator. New Paint. New hardwood floors and baseboards. Newer windows and a whole-house Generac generator means you can enjoy this hidden gem with peace of mind. And the convenience!! Walk or bike to City Park and JazzFest, or hop on I-610 easily!
Contact an agent
Home facts
- Year built:1983
- Listing ID #:RANO2511437
- Added:135 day(s) ago
- Updated:February 10, 2026 at 04:34 PM
Rooms and interior
- Bedrooms:4
- Total bathrooms:3
- Full bathrooms:2
- Half bathrooms:1
- Living area:2,350 sq. ft.
Heating and cooling
- Cooling:Multi Units
- Heating:Central Heat
Structure and exterior
- Roof:Composition
- Year built:1983
- Building area:2,350 sq. ft.
- Lot area:0.13 Acres
Finances and disclosures
- Price:$539,000
- Price per sq. ft.:$192.5
New listings near 4519 Bancroft Drive
- New
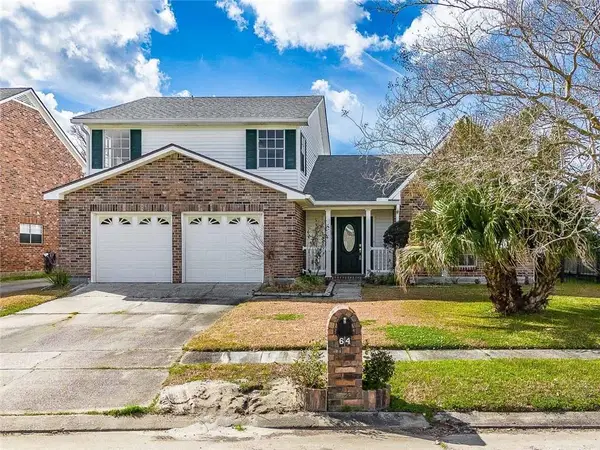 $332,000Active4 beds 3 baths2,916 sq. ft.
$332,000Active4 beds 3 baths2,916 sq. ft.64 Eugenie Court, New Orleans, LA 70131
MLS# 2542475Listed by: ARMSTRONG REALTY - New
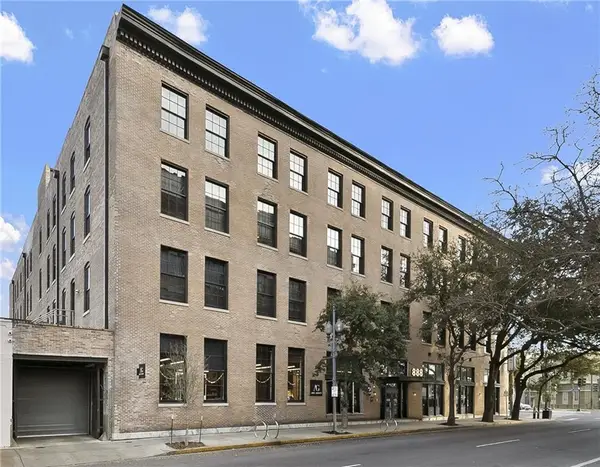 $851,900Active2 beds 2 baths1,271 sq. ft.
$851,900Active2 beds 2 baths1,271 sq. ft.888 Baronne Street #PH 8, New Orleans, LA 70113
MLS# 2541734Listed by: TALBOT REALTY GROUP - New
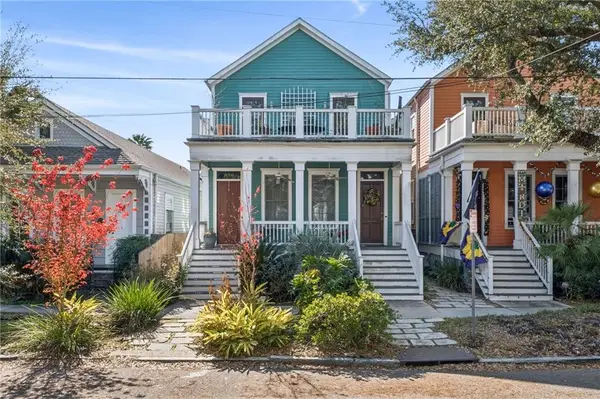 $415,000Active3 beds 2 baths1,325 sq. ft.
$415,000Active3 beds 2 baths1,325 sq. ft.838 Washington Avenue #838, New Orleans, LA 70130
MLS# 2542790Listed by: COMPASS GARDEN DISTRICT (LATT18) - New
 $329,000Active4 beds 2 baths1,950 sq. ft.
$329,000Active4 beds 2 baths1,950 sq. ft.1707 05 Rousselin Drive, New Orleans, LA 70119
MLS# 2542073Listed by: ENRG GLOBAL REALTY, LLC - New
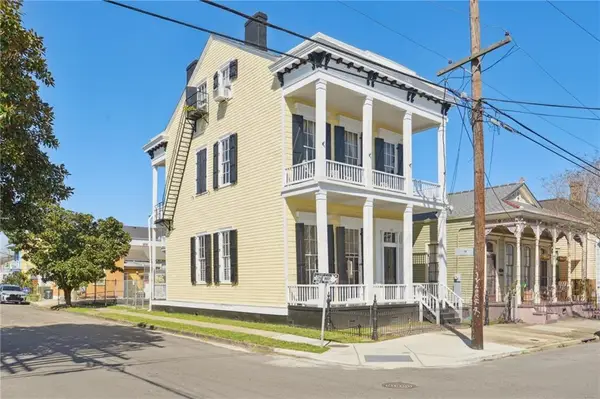 $750,000Active4 beds 5 baths3,686 sq. ft.
$750,000Active4 beds 5 baths3,686 sq. ft.2501 Dauphine Street, New Orleans, LA 70117
MLS# 2542540Listed by: REVE, REALTORS - New
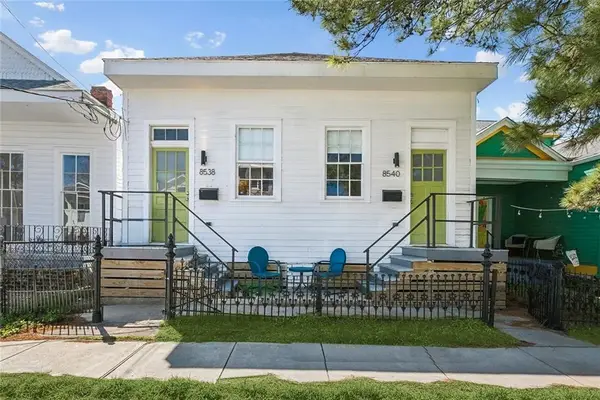 $375,000Active2 beds 2 baths1,378 sq. ft.
$375,000Active2 beds 2 baths1,378 sq. ft.8538 40 Jeannette Street, New Orleans, LA 70118
MLS# 2542629Listed by: VALMONT REALTORS - New
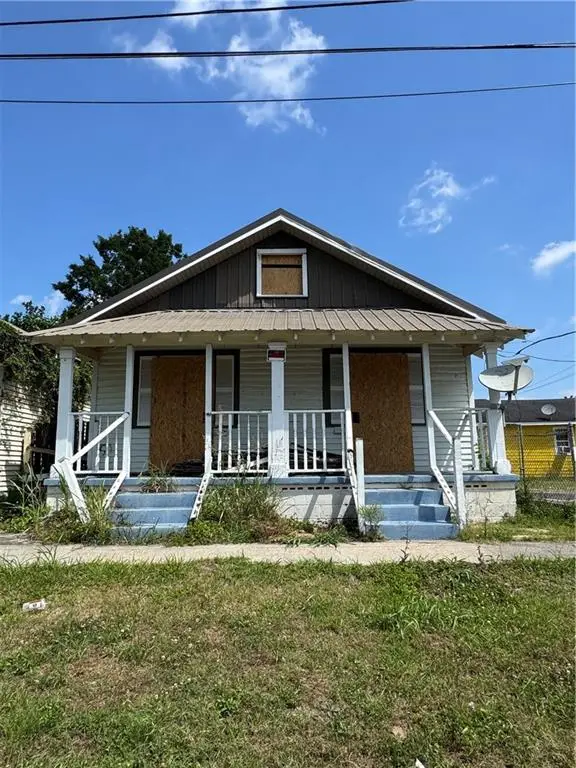 $54,500Active4 beds 2 baths1,152 sq. ft.
$54,500Active4 beds 2 baths1,152 sq. ft.830 32 Lamarque Street, New Orleans, LA 70114
MLS# 2542640Listed by: COMPASS WESTBANK (LATT10) - New
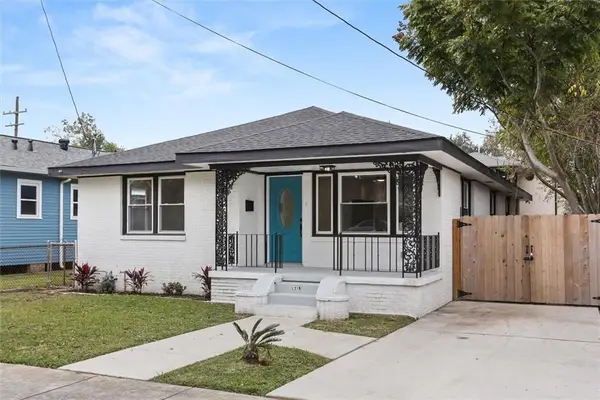 $324,000Active3 beds 2 baths1,590 sq. ft.
$324,000Active3 beds 2 baths1,590 sq. ft.1310 Mazant Street, New Orleans, LA 70117
MLS# 2542661Listed by: KELLER WILLIAMS REALTY 455-0100 - New
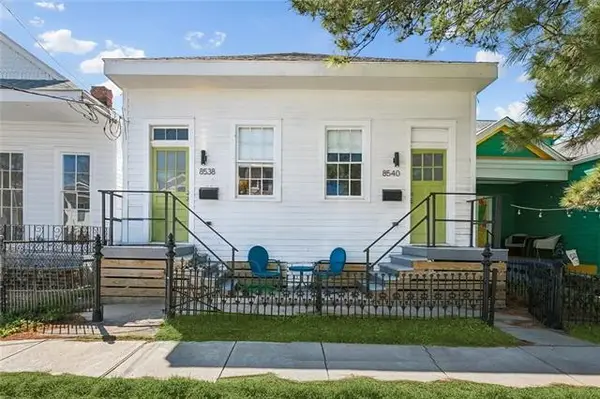 $375,000Active4 beds 4 baths2,756 sq. ft.
$375,000Active4 beds 4 baths2,756 sq. ft.8538-40 Jeannette Street, New Orleans, LA 70118
MLS# NO2542629Listed by: VALMONT REALTORS - New
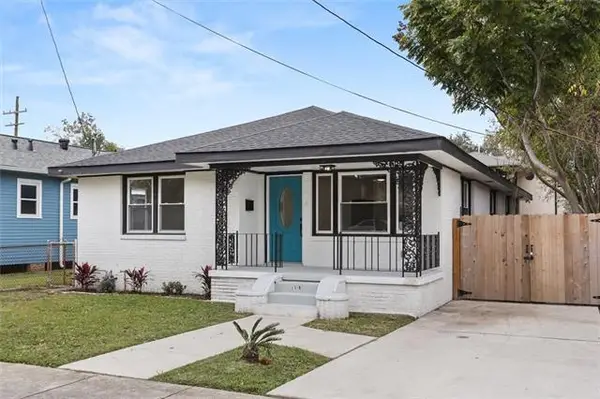 $324,000Active3 beds 2 baths1,590 sq. ft.
$324,000Active3 beds 2 baths1,590 sq. ft.1310 Mazant Street, New Orleans, LA 70117
MLS# NO2542661Listed by: KELLER WILLIAMS REALTY 455-0100

