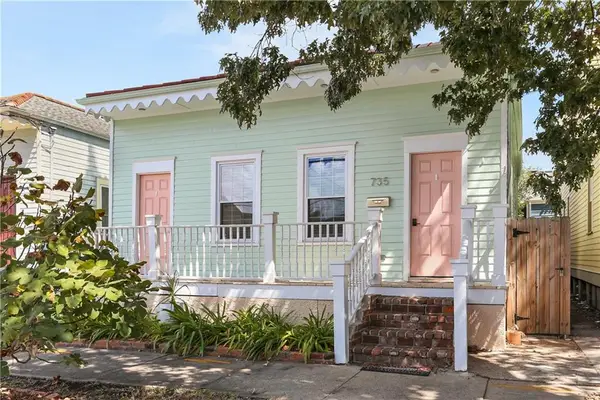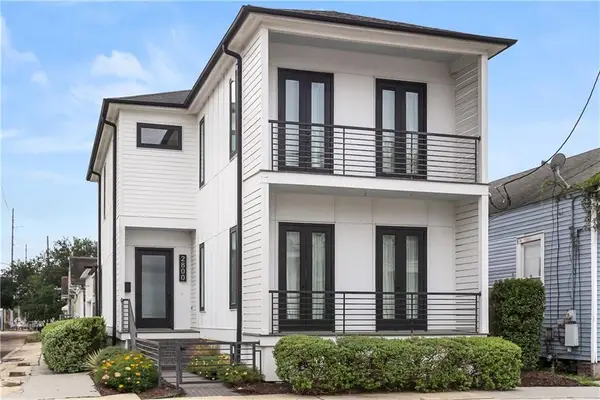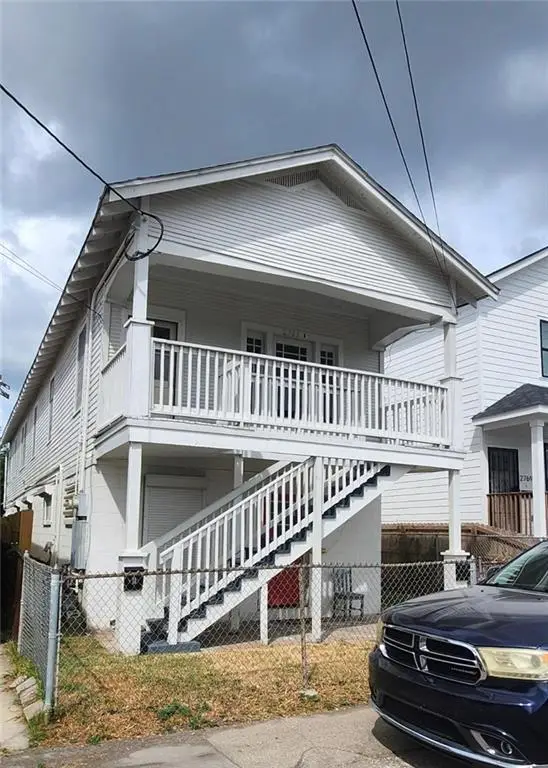4532-34 Chestnut Street, New Orleans, LA 70115
Local realty services provided by:Better Homes and Gardens Real Estate Rhodes Realty
4532-34 Chestnut Street,New Orleans, LA 70115
$989,000Last list price
- 6 Beds
- 4 Baths
- - sq. ft.
- Multi-family
- Sold
Listed by:patrick roberts
Office:cbtec beau chene
MLS#:2508983
Source:LA_GSREIN
Sorry, we are unable to map this address
Price summary
- Price:$989,000
About this home
Exquisitely Remodeled Uptown Triplex with Bonus Studio – Prime Investment Opportunity located in the heart of Uptown New Orleans, this beautifully renovated triplex with a bonus studio offers a rare and compelling investment opportunity. Positioned on a desirable corner lot just two blocks from Magazine Street and just a short distance to parade routes.
The property has been meticulously maintained and enhanced with high-end features. Each unit has hardwood floors, high ceilings, washer and dryer hookups. The shared patio provides a comfortable outdoor space for relaxing or entertaining.
Recent upgrades include new windows, new roof installed in April 2022, a LeafGuard gutter system, four Trane air conditioning units, and two tankless water heaters. Artificial turf has been installed in both the front yard and rear courtyard, reducing maintenance while enhancing curb appeal. The landscaped areas are fully irrigated, and the fountain in the courtyard is on an automatic refill timer, adding a serene touch to the outdoor space.
Each unit also features working pocket doors, and all offer ample living space and modern conveniences. The bonus studio includes a full bathroom and a large storage area, making it ideal for a home office, guest suite, or additional rental income.
With its prime location, extensive upgrades, and classic New Orleans architecture, this triplex is a standout option for investors or owner-occupants seeking quality, comfort, and convenience.
Contact an agent
Home facts
- Year built:1917
- Listing ID #:2508983
- Added:95 day(s) ago
- Updated:September 29, 2025 at 04:53 PM
Rooms and interior
- Bedrooms:6
- Total bathrooms:4
- Full bathrooms:4
Heating and cooling
- Cooling:Central Air
- Heating:Central, Heating
Structure and exterior
- Roof:Shingle
- Year built:1917
Utilities
- Water:Public
- Sewer:Public Sewer
Finances and disclosures
- Price:$989,000
New listings near 4532-34 Chestnut Street
- Open Wed, 11am to 1pmNew
 $575,000Active3 beds 2 baths1,525 sq. ft.
$575,000Active3 beds 2 baths1,525 sq. ft.735 Valence Street, New Orleans, LA 70115
MLS# 2522021Listed by: REVE, REALTORS - New
 $1,145,000Active3 beds 4 baths3,376 sq. ft.
$1,145,000Active3 beds 4 baths3,376 sq. ft.1615 Prytania Street, New Orleans, LA 70130
MLS# 2522469Listed by: MCENERY RESIDENTIAL, LLC - New
 $420,000Active5 beds 6 baths6,078 sq. ft.
$420,000Active5 beds 6 baths6,078 sq. ft.6070 Winchester Park Drive, New Orleans, LA 70128
MLS# 2523827Listed by: BRANDON E. BREAUX REAL ESTATE - New
 $67,500Active0 Acres
$67,500Active0 Acres4320 Baudin Street, New Orleans, LA 70119
MLS# 2523828Listed by: LATTER & BLUM (LATT28) - New
 $799,000Active4 beds 4 baths2,402 sq. ft.
$799,000Active4 beds 4 baths2,402 sq. ft.2800 Conti Street, New Orleans, LA 70119
MLS# 2523469Listed by: UPPER MANAGEMENT REALTY, LLC - New
 $240,000Active3 beds 2 baths1,246 sq. ft.
$240,000Active3 beds 2 baths1,246 sq. ft.3824 Piedmont Drive, New Orleans, LA 70122
MLS# 2523824Listed by: KELLER WILLIAMS REALTY NEW ORLEANS - New
 $1,050,000Active4 beds 5 baths2,866 sq. ft.
$1,050,000Active4 beds 5 baths2,866 sq. ft.1903 Dauphine Street, New Orleans, LA 70116
MLS# 2521650Listed by: NOLA REAL ESTATE 4-U, LLC - New
 $265,000Active6 beds 3 baths2,548 sq. ft.
$265,000Active6 beds 3 baths2,548 sq. ft.2765 N Rocheblave Street, New Orleans, LA 70117
MLS# 2523717Listed by: VYLLA HOME - New
 $260,000Active3 beds 3 baths1,556 sq. ft.
$260,000Active3 beds 3 baths1,556 sq. ft.6156 Pontchartrain Boulevard, New Orleans, LA 70124
MLS# 2523780Listed by: J. LOUIS MATHERNE & ASSOCIATES - New
 $399,500Active10 beds 10 baths5,280 sq. ft.
$399,500Active10 beds 10 baths5,280 sq. ft.10821 Roger Drive, New Orleans, LA 70127
MLS# 2523789Listed by: JOHN ANTHONY REALTY LLC
