4551 Veronese Street, New Orleans, LA 70129
Local realty services provided by:Better Homes and Gardens Real Estate Rhodes Realty
4551 Veronese Street,New Orleans, LA 70129
$349,900
- 4 Beds
- 3 Baths
- 1,834 sq. ft.
- Single family
- Active
Listed by: amanda miller
Office: amanda miller realty, llc.
MLS#:2541950
Source:LA_GSREIN
Price summary
- Price:$349,900
- Price per sq. ft.:$78.05
About this home
Spectacular one-of-a-kind waterfront view from resort-style home located directly on the Chef Menteur pass, Venetian Isles, New Orleans. This 4 bed, 3 Full Bath home features a split floorplan, Primary w/ en-suite with a soaking tub, separate shower with dual shower heads, and access to the back deck! Huge 600 square-foot deck directly overlooking the waterway with panoramic view spanning from the historic Chef Pass bridge to the south, across Lake Pontchartrain all the way to Slidell to the north. Fishing, crabbing, shrimping, and boating of all kinds directly out your back door. Water Navigable access to Lake Borgne, Lake Saint Catherine, and Lake Pontchartrain! Elevated home w Large multipurpose party room, storage, bath and 2 car garage downstairs. Spacious back patio perfect for seafood boils by the water. This home is an entertainer's dream, or a second home retreat!
Contact an agent
Home facts
- Year built:2008
- Listing ID #:2541950
- Added:618 day(s) ago
- Updated:February 26, 2026 at 04:09 PM
Rooms and interior
- Bedrooms:4
- Total bathrooms:3
- Full bathrooms:3
- Living area:1,834 sq. ft.
Heating and cooling
- Cooling:Central Air
- Heating:Central, Heating
Structure and exterior
- Roof:Shingle
- Year built:2008
- Building area:1,834 sq. ft.
- Lot area:0.26 Acres
Utilities
- Water:Public
- Sewer:Public Sewer
Finances and disclosures
- Price:$349,900
- Price per sq. ft.:$78.05
New listings near 4551 Veronese Street
- New
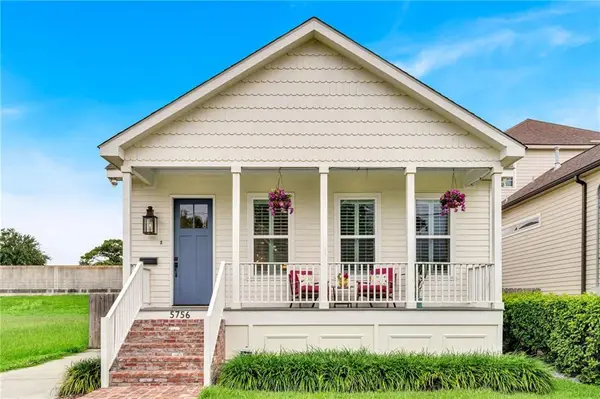 $349,000Active3 beds 3 baths1,730 sq. ft.
$349,000Active3 beds 3 baths1,730 sq. ft.5756 Warrington Drive, New Orleans, LA 70122
MLS# 2543579Listed by: REAL BROKER, LLC - New
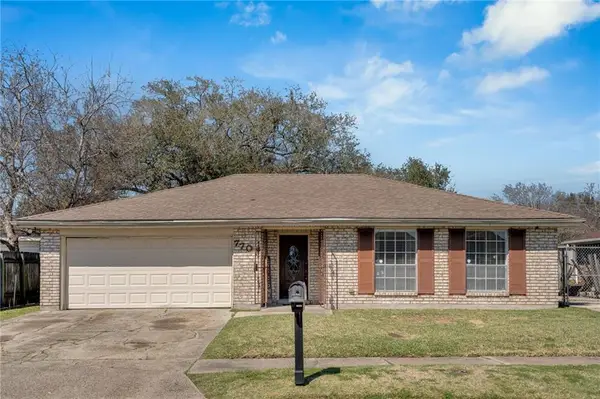 $169,000Active4 beds 2 baths1,975 sq. ft.
$169,000Active4 beds 2 baths1,975 sq. ft.7701 Wales Street, New Orleans, LA 70126
MLS# 2544063Listed by: BEE REALTY - Open Sat, 11am to 12:30pmNew
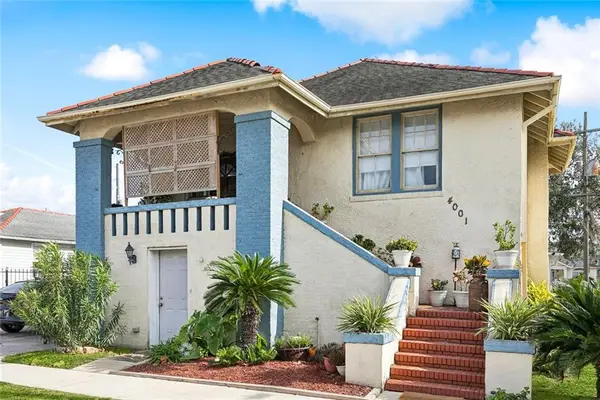 $409,000Active4 beds 3 baths2,711 sq. ft.
$409,000Active4 beds 3 baths2,711 sq. ft.4001 Panama Court, New Orleans, LA 70125
MLS# 2544681Listed by: REALTY ONE GROUP IMMOBILIA - New
 $1,335,000Active5 beds 4 baths3,750 sq. ft.
$1,335,000Active5 beds 4 baths3,750 sq. ft.6838 Canal Boulevard, New Orleans, LA 70124
MLS# NO2542782Listed by: COMPASS UPTOWN-MAPLE ST (LATT28) - New
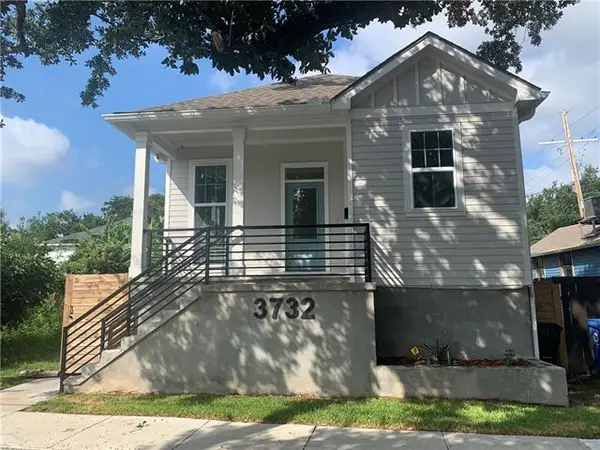 $325,000Active3 beds 2 baths1,246 sq. ft.
$325,000Active3 beds 2 baths1,246 sq. ft.3732 Toledano Street, New Orleans, LA 70125
MLS# NO2544117Listed by: REGISTER REAL ESTATE, INC. - New
 $185,000Active2 beds 2 baths930 sq. ft.
$185,000Active2 beds 2 baths930 sq. ft.1917 Governor Nicholls Street, New Orleans, LA 70116
MLS# 2540161Listed by: ENGEL & VOLKERS SLIDELL - MANDEVILLE - New
 $206,000Active2 beds 1 baths872 sq. ft.
$206,000Active2 beds 1 baths872 sq. ft.4108 N Robertson Street, New Orleans, LA 70117
MLS# 2544732Listed by: KELLER WILLIAMS REALTY NEW ORLEANS - New
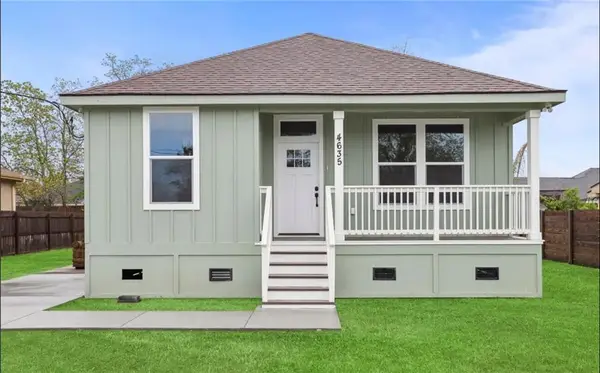 $227,000Active3 beds 2 baths1,530 sq. ft.
$227,000Active3 beds 2 baths1,530 sq. ft.4635 Longfellow Drive, New Orleans, LA 70127
MLS# 2533888Listed by: HOMESMART REALTY SOUTH - New
 $295,000Active4 beds 530 baths1,898 sq. ft.
$295,000Active4 beds 530 baths1,898 sq. ft.1735 Congress Street, New Orleans, LA 70117
MLS# 2544712Listed by: HOMESMART REALTY SOUTH - New
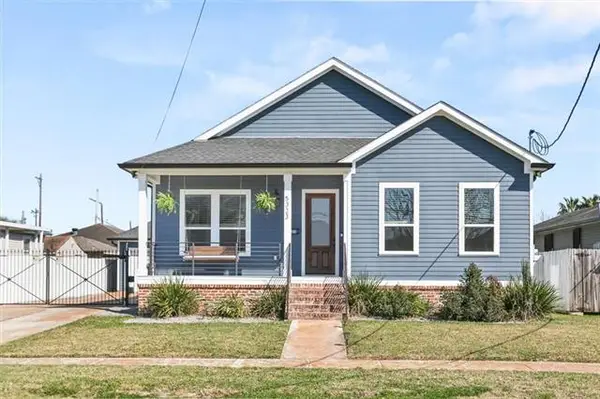 $399,000Active4 beds 3 baths2,004 sq. ft.
$399,000Active4 beds 3 baths2,004 sq. ft.5323 Wickfield Drive, New Orleans, LA 70122
MLS# NO2544656Listed by: REVE, REALTORS

