461 Ninth Street, New Orleans, LA 70115
Local realty services provided by:Better Homes and Gardens Real Estate Lindsey Realty
461 Ninth Street,New Orleans, LA 70115
$420,000
- 3 Beds
- 3 Baths
- 1,485 sq. ft.
- Condominium
- Active
Listed by:andrew grafe
Office:fqr realtors
MLS#:2509046
Source:LA_GSREIN
Price summary
- Price:$420,000
- Price per sq. ft.:$272.73
- Monthly HOA dues:$335
About this home
Modern aesthetic a half block from the Mississippi River in the heart of historic New Orleans! This three story home is 8 years young and features a European-style design with concrete flooring & 12ft ceilings on the first floor, which encompasses the living/dining area, kitchen and a half-bath. On the second floor you'll find 2 bedrooms--one of which includes an en suite full bathroom and walk-in closet--a second full bathroom and the laundry area. The third floor brings you to the third bedroom, which has a walk-in closet, as well as a flex den/office space with its own large closet. Mini-split HVAC systems will keep utility costs down, and the property includes a dedicated, secured parking space and a quaint front porch for a morning coffee or evening cocktail. Just a few blocks walk to the fabulous Magazine street commercial corridor and all its offerings, a short jaunt to downtown & the French Quarter and nearby access to the GNO bridge & I-10. Don't miss this opportunity to own a new home in an historic neighborhood!
Contact an agent
Home facts
- Year built:2017
- Listing ID #:2509046
- Added:85 day(s) ago
- Updated:September 25, 2025 at 03:20 PM
Rooms and interior
- Bedrooms:3
- Total bathrooms:3
- Full bathrooms:2
- Half bathrooms:1
- Living area:1,485 sq. ft.
Heating and cooling
- Cooling:Central Air
- Heating:Central, Heating
Structure and exterior
- Roof:Metal
- Year built:2017
- Building area:1,485 sq. ft.
Utilities
- Water:Public
- Sewer:Public Sewer
Finances and disclosures
- Price:$420,000
- Price per sq. ft.:$272.73
New listings near 461 Ninth Street
- New
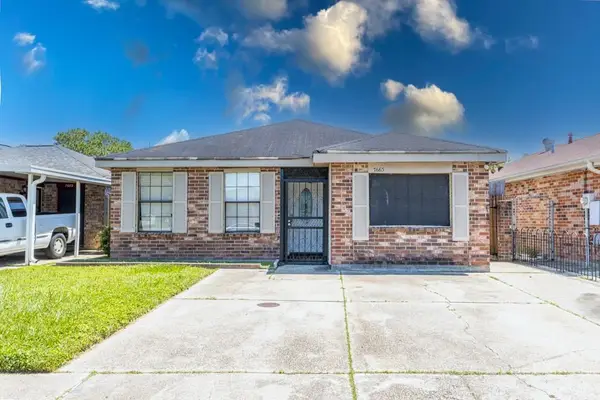 $115,000Active3 beds 2 baths1,375 sq. ft.
$115,000Active3 beds 2 baths1,375 sq. ft.7663 Stonewood Street, New Orleans, LA 70128
MLS# 2523416Listed by: SERVICE 1ST REAL ESTATE - New
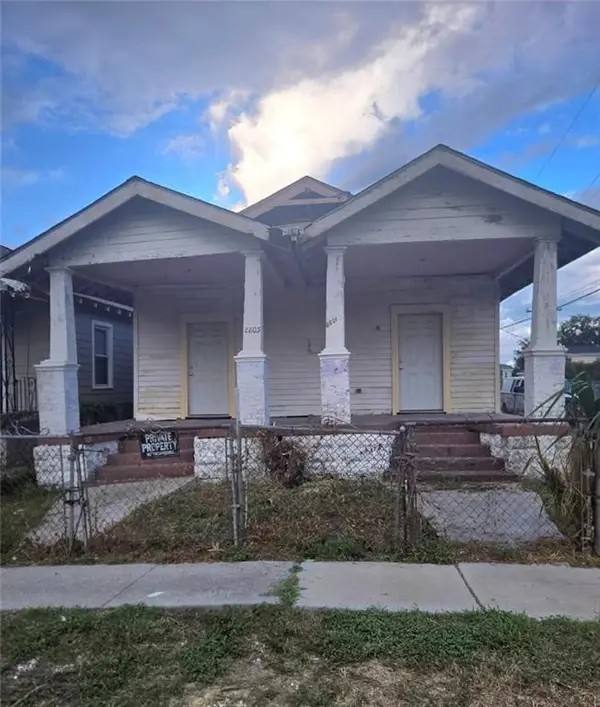 $140,000Active4 beds 2 baths1,482 sq. ft.
$140,000Active4 beds 2 baths1,482 sq. ft.8801-03 Belfast Street, New Orleans, LA 70118
MLS# 2522294Listed by: KELLER WILLIAMS REALTY NEW ORLEANS - New
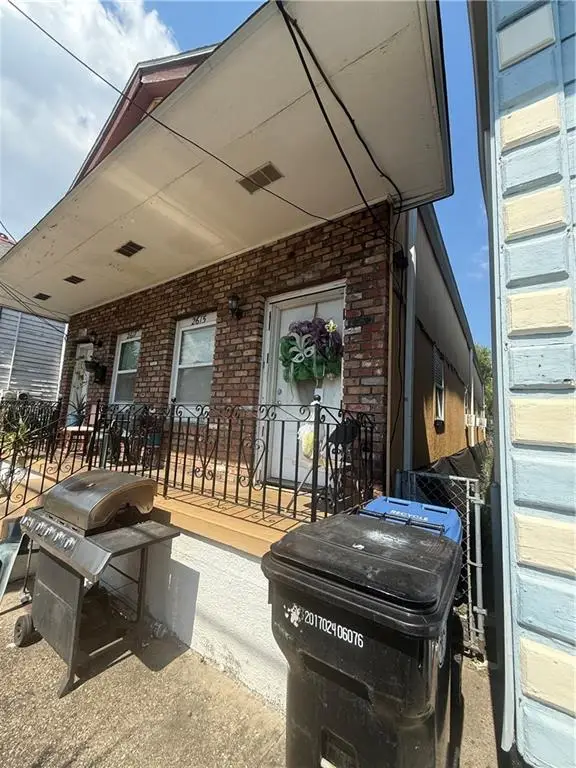 $125,000Active4 beds 2 baths1,900 sq. ft.
$125,000Active4 beds 2 baths1,900 sq. ft.2615 26 Saint Ann Street, New Orleans, LA 70119
MLS# 2522967Listed by: RAYFORD REALTY NOLA LLC - New
 $315,000Active3 beds 2 baths1,492 sq. ft.
$315,000Active3 beds 2 baths1,492 sq. ft.4234 Cadiz Street, New Orleans, LA 70125
MLS# 2523263Listed by: LATTER & BLUM (LATT07) - New
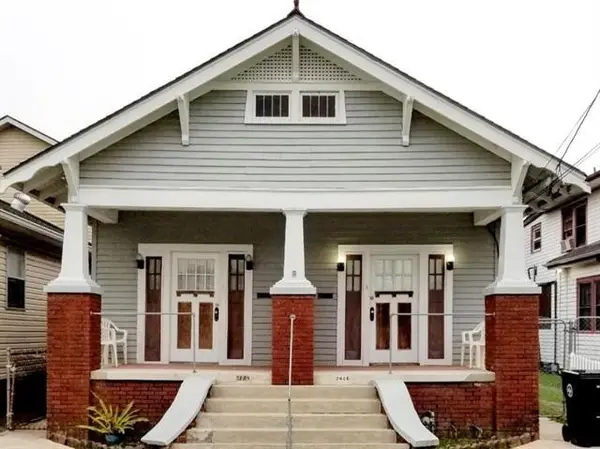 $298,500Active4 beds 2 baths1,800 sq. ft.
$298,500Active4 beds 2 baths1,800 sq. ft.2626 28 Acacia Street, New Orleans, LA 70122
MLS# 2523292Listed by: RE/MAX AFFILIATES - New
 $325,000Active1 beds 1 baths535 sq. ft.
$325,000Active1 beds 1 baths535 sq. ft.933 Orleans Street #1, New Orleans, LA 70116
MLS# 2523382Listed by: LATTER & BLUM (LATT09) - New
 $250,000Active3 beds 2 baths1,340 sq. ft.
$250,000Active3 beds 2 baths1,340 sq. ft.9126 Dixon Street, New Orleans, LA 70118
MLS# 2521966Listed by: RAYMOND REAL ESTATE LLC - New
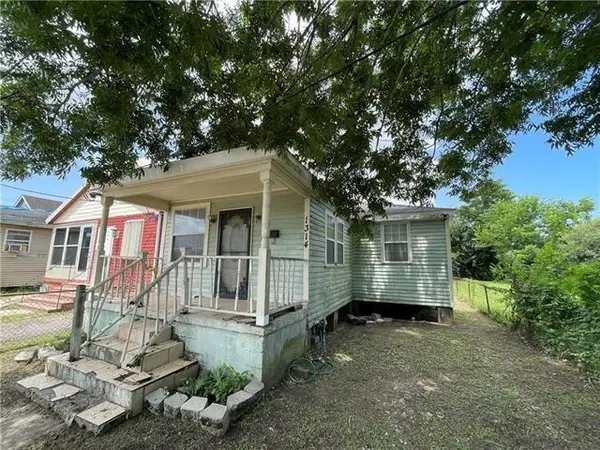 $60,000Active4 beds 1 baths1,036 sq. ft.
$60,000Active4 beds 1 baths1,036 sq. ft.1314 Lamanche Street, New Orleans, LA 70117
MLS# 2522698Listed by: PORCH LIGHT REALTY - New
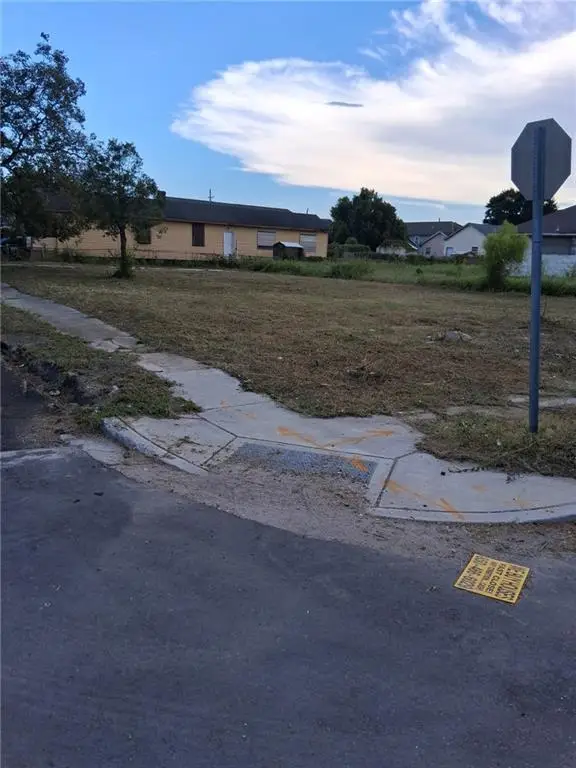 $50,000Active0 Acres
$50,000Active0 Acres3033 Eagle Street, New Orleans, LA 70118
MLS# 2523287Listed by: REALTY ONE GROUP IMMOBILIA - New
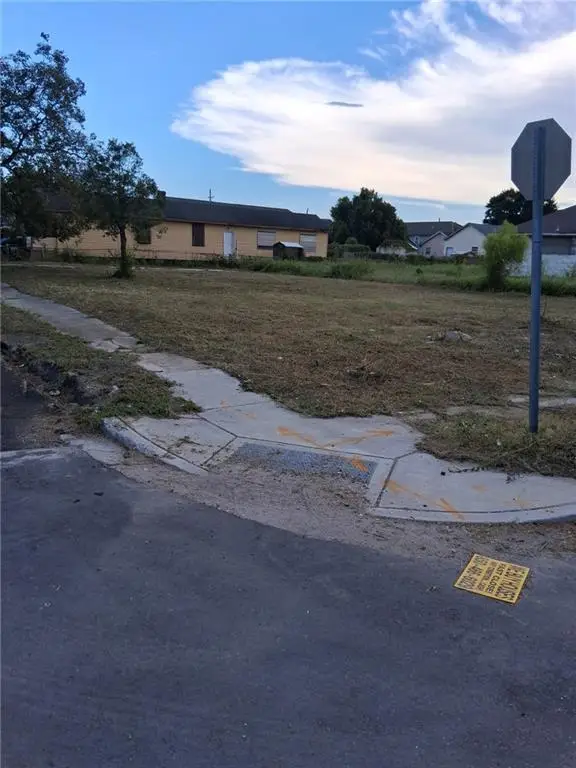 $50,000Active0 Acres
$50,000Active0 Acres3037 Eagle Street, New Orleans, LA 70118
MLS# 2523297Listed by: REALTY ONE GROUP IMMOBILIA
