4631 Prytania Street, New Orleans, LA 70115
Local realty services provided by:Better Homes and Gardens Real Estate Lindsey Realty
4631 Prytania Street,New Orleans, LA 70115
$1,100,000
- 3 Beds
- 5 Baths
- 3,859 sq. ft.
- Single family
- Pending
Listed by: david stewart
Office: engel & volkers slidell - mandeville
MLS#:2530971
Source:LA_GSREIN
Price summary
- Price:$1,100,000
- Price per sq. ft.:$268.29
About this home
Stunning quintessential New Orleans Uptown property just 1 block off of St Charles, walking distance to the parade route but not in the Mardi Gras box. This amazing property has a new porch, front balcony and exterior paint. Inside boast original hardwoods, fireplaces in almost every room and stained glass windows. Dramatic foyer with handsome staircase, crown molding, chandeliers, soaring high ceilings and designer lighting through out. Double parlors, open concept entertaining area that include the den and dining area with a wall of windows over looking the in ground pool and spa with an exterior full tile bathroom. Huge kitchen with multiple ranges, custom cabinetry, stone counter tops, 2 sinks and huge pantry. Upstairs includes a beautiful library/ loft overlooking the foyer. The primary suite has an enormous closet with a center island, chandelier and custom shelving as well as a spa like designer bath and a private balcony overlooking Prytania. The 2 additional bedrooms both have modern on suite bathrooms and one has an additional sitting area. Upstairs laundry room and back balcony over looking the pool. Off street parking for 3-4 cars, low assumable flood insurance and near restaurants, shops and public transit.
Contact an agent
Home facts
- Year built:1906
- Listing ID #:2530971
- Added:45 day(s) ago
- Updated:December 30, 2025 at 08:52 AM
Rooms and interior
- Bedrooms:3
- Total bathrooms:5
- Full bathrooms:4
- Half bathrooms:1
- Living area:3,859 sq. ft.
Heating and cooling
- Cooling:2 Units, Central Air
- Heating:Central, Heating, Multiple Heating Units
Structure and exterior
- Roof:Shingle
- Year built:1906
- Building area:3,859 sq. ft.
Utilities
- Water:Public
- Sewer:Public Sewer
Finances and disclosures
- Price:$1,100,000
- Price per sq. ft.:$268.29
New listings near 4631 Prytania Street
- New
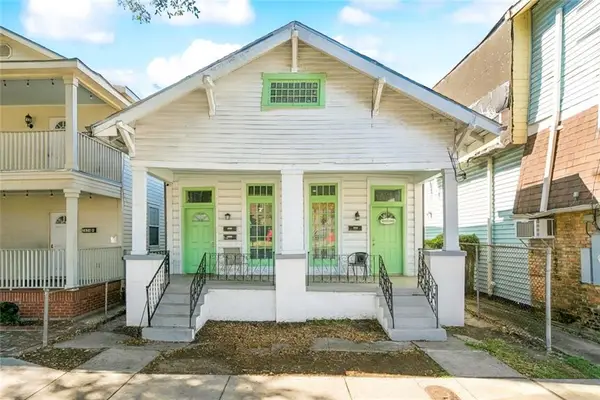 $475,000Active4 beds 3 baths2,102 sq. ft.
$475,000Active4 beds 3 baths2,102 sq. ft.2638 40 Louisiana Avenue, New Orleans, LA 70115
MLS# 2534124Listed by: HOMELANDERS REALTY - New
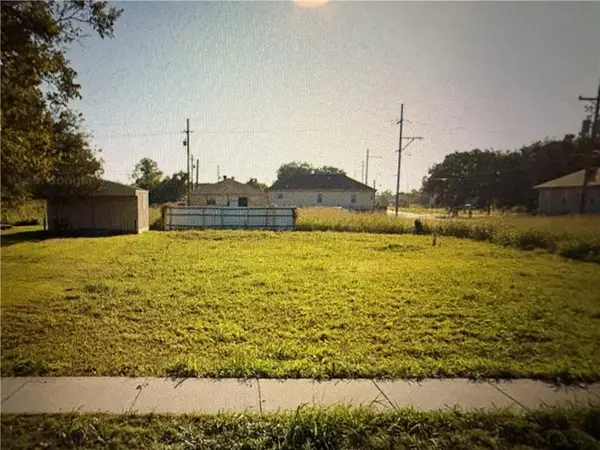 $20,000Active0.09 Acres
$20,000Active0.09 Acres2307 Charbonnet Street, New Orleans, LA 70117
MLS# 2535847Listed by: ESSENTIAL LIVING REALTY LLC - New
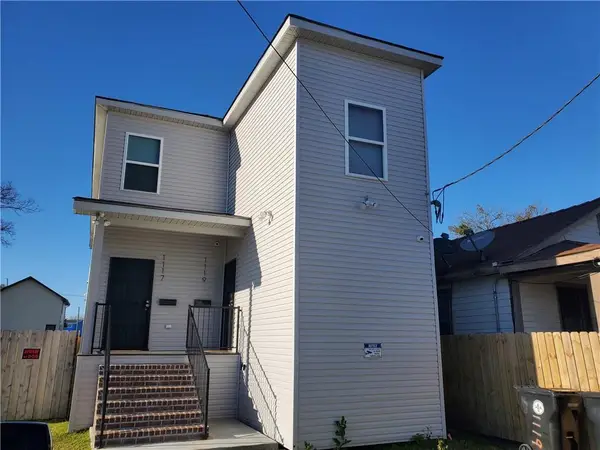 $359,000Active6 beds 4 baths2,592 sq. ft.
$359,000Active6 beds 4 baths2,592 sq. ft.1117 29 S Dupre Street, New Orleans, LA 70125
MLS# 2535850Listed by: BERKSHIRE HATHAWAY HOMESERVICES PREFERRED, REALTOR - New
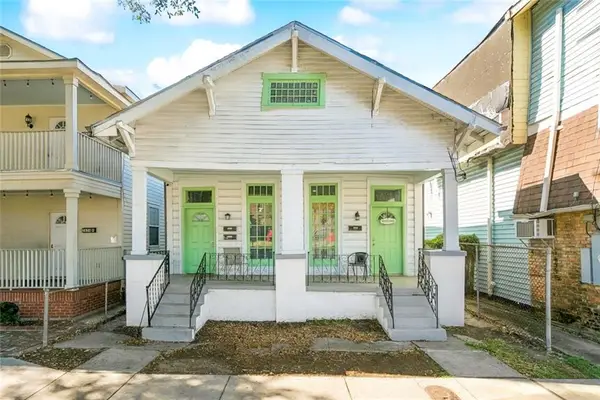 $475,000Active-- beds -- baths2,102 sq. ft.
$475,000Active-- beds -- baths2,102 sq. ft.2638-40 Louisiana Avenue, New Orleans, LA 70115
MLS# NO2534124Listed by: HOMELANDERS REALTY - New
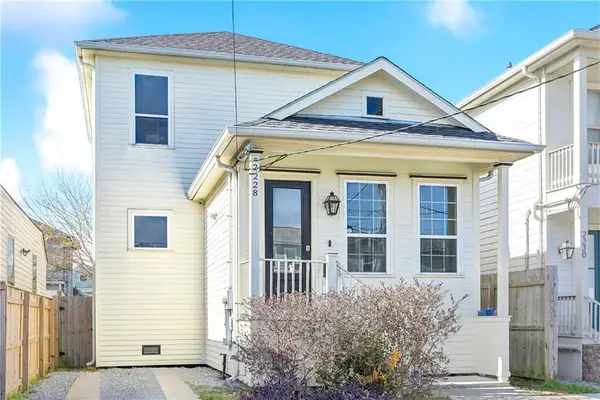 $435,000Active3 beds 2 baths1,575 sq. ft.
$435,000Active3 beds 2 baths1,575 sq. ft.2228 Delachaise Street, New Orleans, LA 70115
MLS# 2535766Listed by: COMPASS GARDEN DISTRICT (LATT18) - New
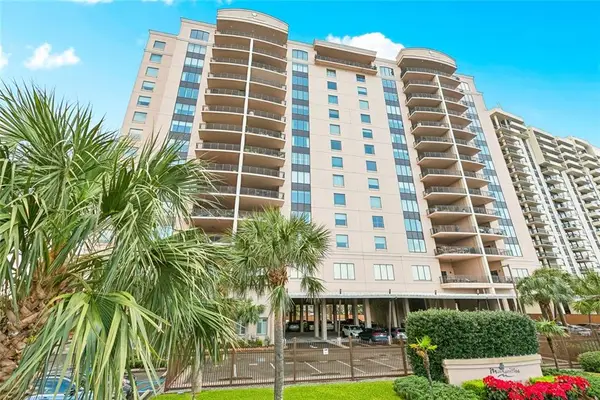 $995,000Active2 beds 3 baths2,633 sq. ft.
$995,000Active2 beds 3 baths2,633 sq. ft.232 Lake Marina Avenue #7D, New Orleans, LA 70124
MLS# 2535406Listed by: MCCARTHY GROUP REALTORS - Open Sat, 11am to 1pmNew
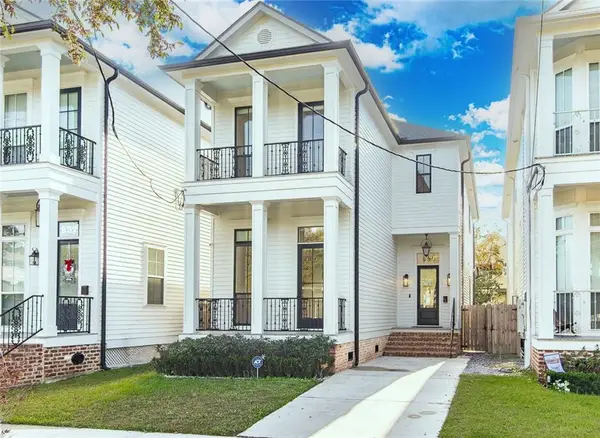 $1,169,000Active4 beds 4 baths2,852 sq. ft.
$1,169,000Active4 beds 4 baths2,852 sq. ft.933 Burdette Street, New Orleans, LA 70118
MLS# 2535609Listed by: KELLER WILLIAMS REALTY NEW ORLEANS - New
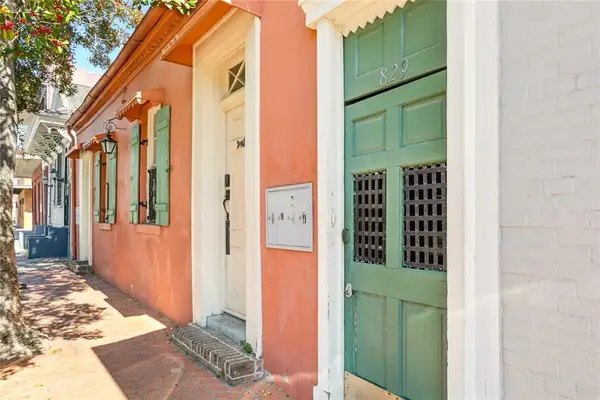 $725,000Active2 beds 2 baths1,483 sq. ft.
$725,000Active2 beds 2 baths1,483 sq. ft.829 Ursulines Avenue #7, New Orleans, LA 70116
MLS# 2535762Listed by: SNAP REALTY - New
 $840,000Active-- beds -- baths2,461 sq. ft.
$840,000Active-- beds -- baths2,461 sq. ft.1416-18 Royal Street, New Orleans, LA 70117
MLS# NO2535750Listed by: ETHEL KIDD REAL ESTATE, L.L.C. 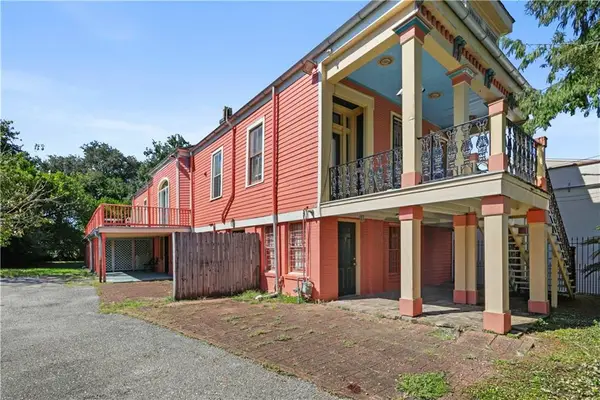 $799,000Active7 beds 6 baths3,685 sq. ft.
$799,000Active7 beds 6 baths3,685 sq. ft.920 Frenchmen Street, New Orleans, LA 70117
MLS# 2525997Listed by: UNITED REAL ESTATE PARTNERS LLC
