4648 50 Baccich Street, New Orleans, LA 70122
Local realty services provided by:Better Homes and Gardens Real Estate Rhodes Realty
Listed by: derek delahoussaye
Office: reve, realtors
MLS#:2521391
Source:LA_GSREIN
Price summary
- Price:$265,000
- Price per sq. ft.:$157.74
About this home
Dreamy Storybook-style double now available! Step inside through the whimsical arched doorway into dual parlors on both sides, featuring wood floors and arched columns that separate the flexible living spaces. Each side includes a bright, spacious kitchen along with one bedroom and one bathroom. Recent updates include new flooring and tile in select areas, fresh paint, a 3-year-old roof, and two rebuilt garages/workshops. The property also offers two separate driveways. The home can function as either a double or a single-family residence, as there is currently an open passageway between the two kitchen areas. While the second kitchen is being used as a laundry room, the dividing wall can easily be restored to return the property to a true double. There are additional washer hook ups in both garages. This move-in-ready home is waiting for its next chapter—just add your personal touch and make it your own. Easy to show!
Contact an agent
Home facts
- Year built:1940
- Listing ID #:2521391
- Added:139 day(s) ago
- Updated:February 11, 2026 at 08:51 AM
Rooms and interior
- Bedrooms:2
- Total bathrooms:2
- Full bathrooms:2
- Living area:1,680 sq. ft.
Heating and cooling
- Cooling:Central Air
- Heating:Central, Heating
Structure and exterior
- Roof:Shingle
- Year built:1940
- Building area:1,680 sq. ft.
- Lot area:0.14 Acres
Utilities
- Water:Public
- Sewer:Public Sewer
Finances and disclosures
- Price:$265,000
- Price per sq. ft.:$157.74
New listings near 4648 50 Baccich Street
- New
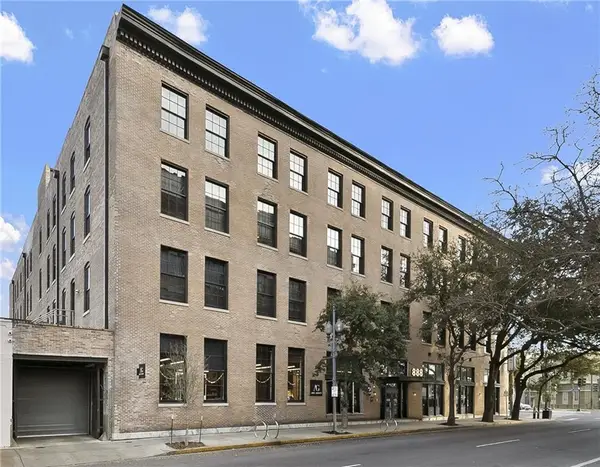 $851,900Active2 beds 2 baths1,271 sq. ft.
$851,900Active2 beds 2 baths1,271 sq. ft.888 Baronne Street #PH 8, New Orleans, LA 70113
MLS# 2541734Listed by: TALBOT REALTY GROUP - New
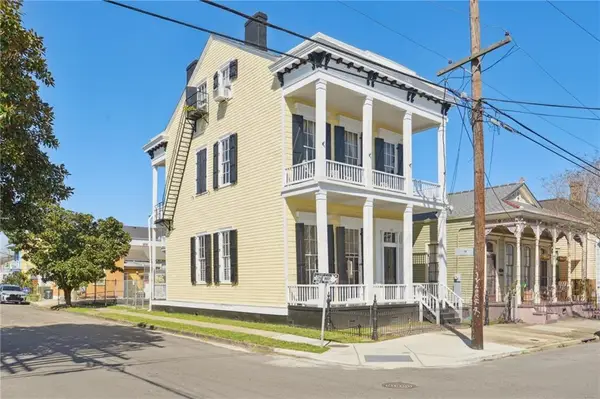 $750,000Active4 beds 5 baths3,686 sq. ft.
$750,000Active4 beds 5 baths3,686 sq. ft.2501 Dauphine Street, New Orleans, LA 70117
MLS# 2542540Listed by: REVE, REALTORS - New
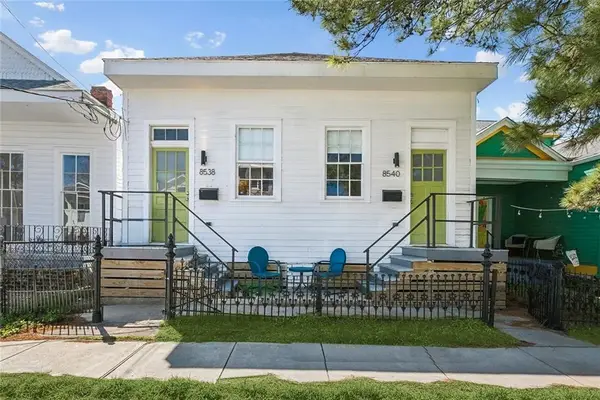 $375,000Active2 beds 2 baths1,378 sq. ft.
$375,000Active2 beds 2 baths1,378 sq. ft.8538 40 Jeannette Street, New Orleans, LA 70118
MLS# 2542629Listed by: VALMONT REALTORS - New
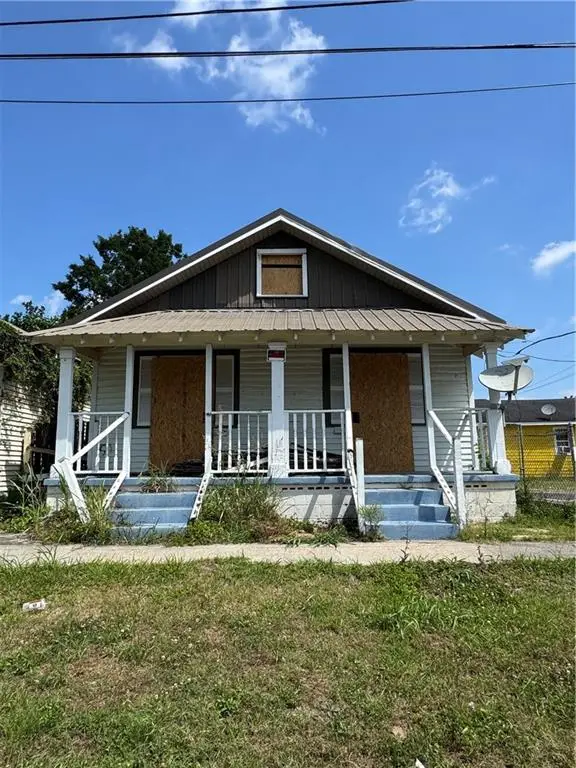 $54,500Active4 beds 2 baths1,152 sq. ft.
$54,500Active4 beds 2 baths1,152 sq. ft.830 32 Lamarque Street, New Orleans, LA 70114
MLS# 2542640Listed by: COMPASS WESTBANK (LATT10) - New
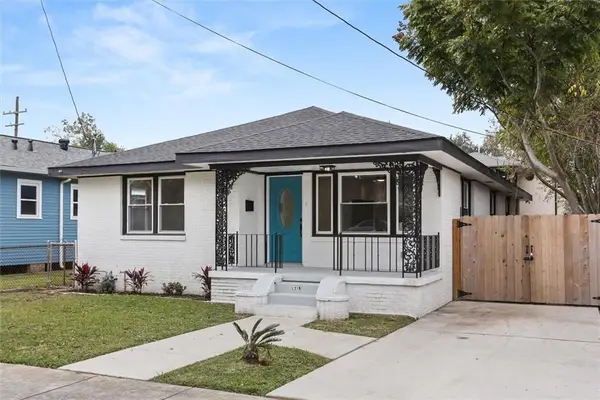 $324,000Active3 beds 2 baths1,590 sq. ft.
$324,000Active3 beds 2 baths1,590 sq. ft.1310 Mazant Street, New Orleans, LA 70117
MLS# 2542661Listed by: KELLER WILLIAMS REALTY 455-0100 - New
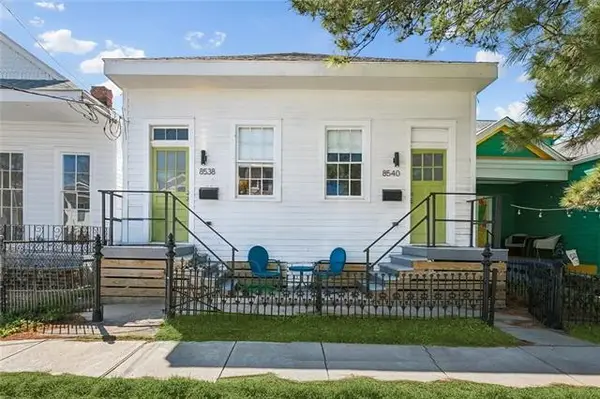 $375,000Active4 beds 4 baths2,756 sq. ft.
$375,000Active4 beds 4 baths2,756 sq. ft.8538-40 Jeannette Street, New Orleans, LA 70118
MLS# NO2542629Listed by: VALMONT REALTORS - New
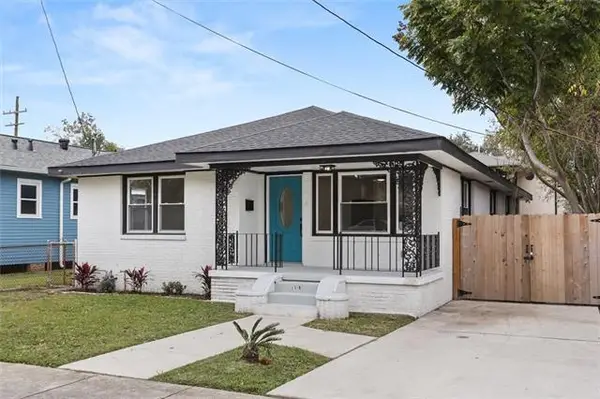 $324,000Active3 beds 2 baths1,590 sq. ft.
$324,000Active3 beds 2 baths1,590 sq. ft.1310 Mazant Street, New Orleans, LA 70117
MLS# NO2542661Listed by: KELLER WILLIAMS REALTY 455-0100 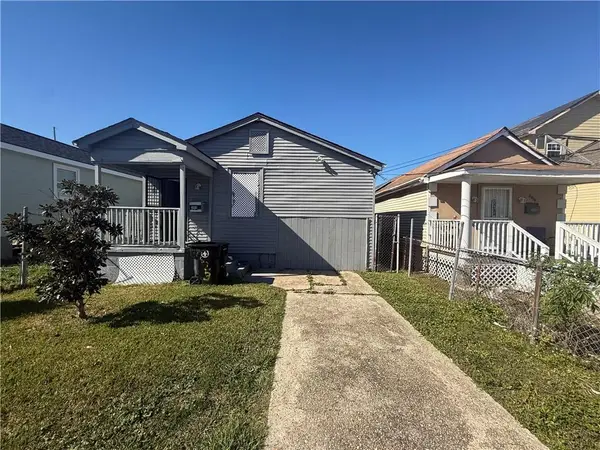 $85,000Active3 beds 2 baths864 sq. ft.
$85,000Active3 beds 2 baths864 sq. ft.2006 Clouet Street, New Orleans, LA 70117
MLS# 2539116Listed by: WHIT OWNERSHIP- New
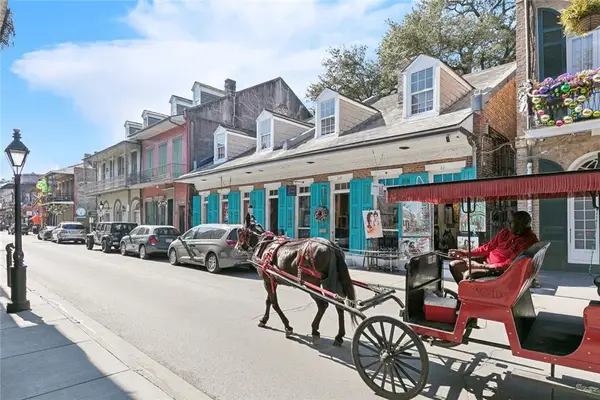 $399,000Active2 beds 2 baths941 sq. ft.
$399,000Active2 beds 2 baths941 sq. ft.835 Royal Street #835, New Orleans, LA 70116
MLS# 2539523Listed by: MIRAMBELL REALTY - New
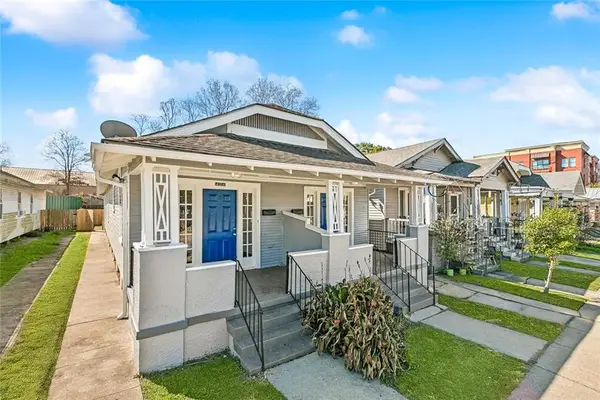 $350,000Active6 beds 2 baths1,974 sq. ft.
$350,000Active6 beds 2 baths1,974 sq. ft.4214 16 Ulloa Street, New Orleans, LA 70119
MLS# 2541789Listed by: CEDOR REALTY

