47 Yellowstone Drive, New Orleans, LA 70131
Local realty services provided by:Better Homes and Gardens Real Estate Rhodes Realty
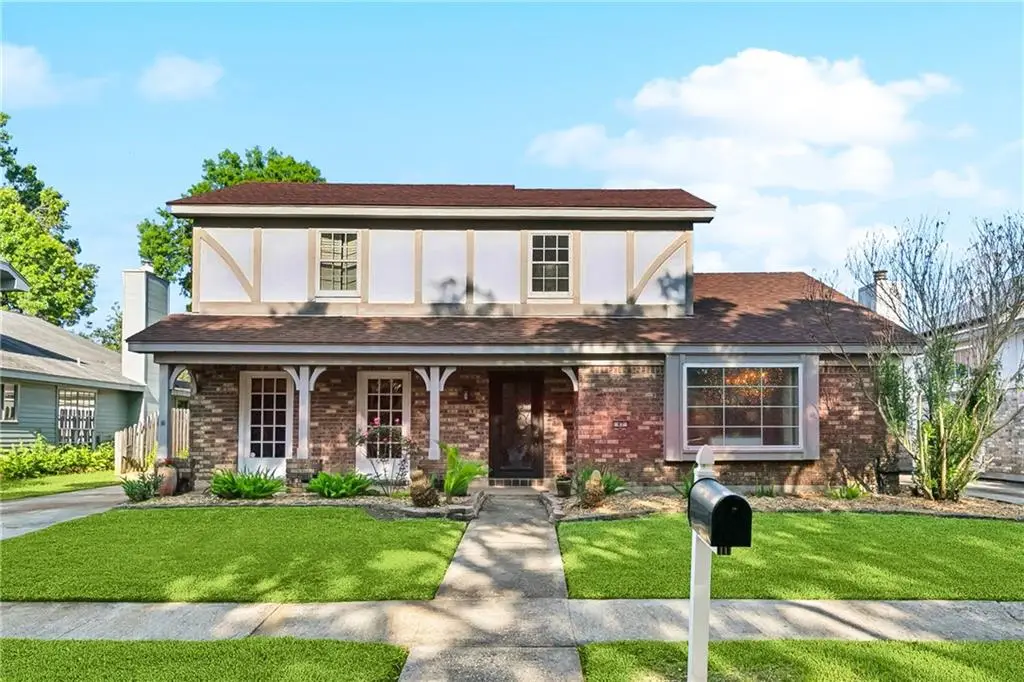
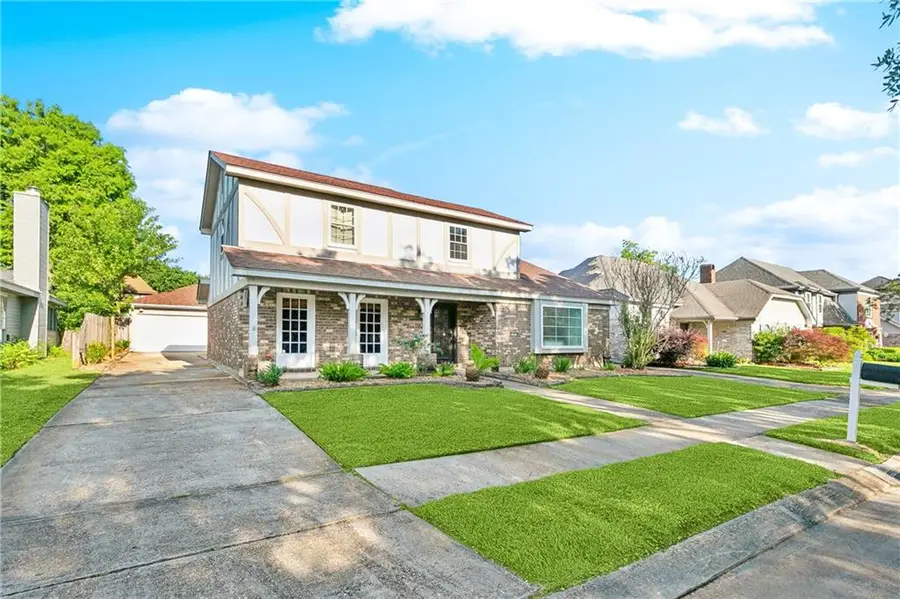
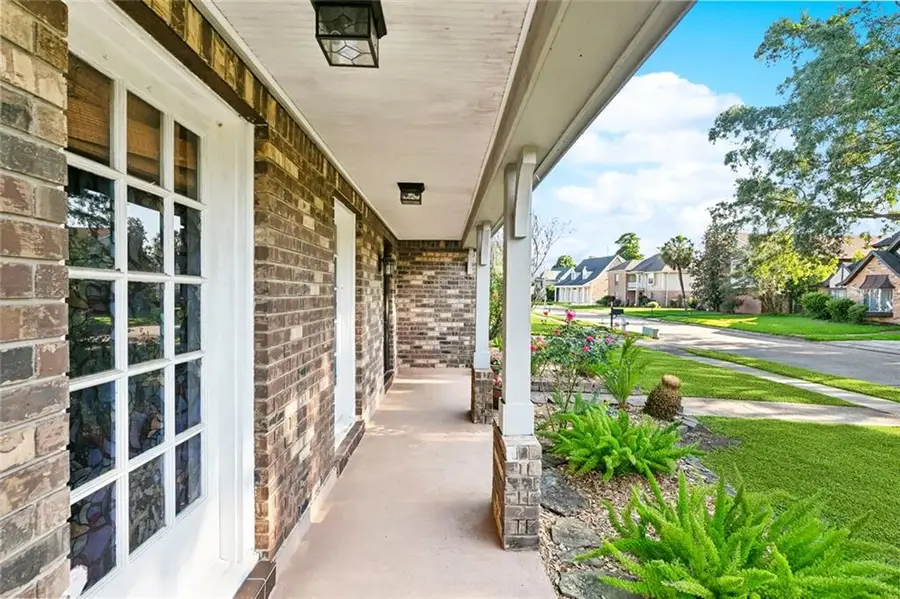
47 Yellowstone Drive,New Orleans, LA 70131
$329,900
- 4 Beds
- 3 Baths
- 2,557 sq. ft.
- Single family
- Active
Listed by:matthew davis
Office:1 percent lists legacy
MLS#:2500473
Source:LA_GSREIN
Price summary
- Price:$329,900
- Price per sq. ft.:$108.09
- Monthly HOA dues:$10
About this home
Welcome to 47 Yellowstone Dr. in the sought-after Park Timbers subdivision! This spacious 4-bedroom, 2.5-bath home offers 2,557 sq ft of living space and blends style, function, and comfort. The open-concept living area boasts soaring cathedral ceilings, a cozy gas fireplace, and a custom bar area with wine cooler—perfect for entertaining. The updated kitchen features stainless steel appliances and flows seamlessly into a dining area with plantation shutters. Step outside to your private oasis: a covered patio, in-ground pool, and detached 2-car garage offer everything you need for outdoor enjoyment. The generous primary suite is conveniently located on the main level with an en-suite bath featuring double vanities. Upstairs, you'll find three more bedrooms and a full bath. Roof is less than 5 years old with the entire second floor just replaced in 2025. Don’t miss your chance to own this well-maintained gem!
Contact an agent
Home facts
- Year built:1976
- Listing Id #:2500473
- Added:100 day(s) ago
- Updated:August 15, 2025 at 03:15 PM
Rooms and interior
- Bedrooms:4
- Total bathrooms:3
- Full bathrooms:2
- Half bathrooms:1
- Living area:2,557 sq. ft.
Heating and cooling
- Cooling:Central Air
- Heating:Central, Heating
Structure and exterior
- Roof:Asphalt, Shingle
- Year built:1976
- Building area:2,557 sq. ft.
- Lot area:0.16 Acres
Utilities
- Water:Public
- Sewer:Public Sewer
Finances and disclosures
- Price:$329,900
- Price per sq. ft.:$108.09
New listings near 47 Yellowstone Drive
- New
 $289,900Active4 beds 3 baths2,642 sq. ft.
$289,900Active4 beds 3 baths2,642 sq. ft.5217 Chamberlain Drive, New Orleans, LA 70122
MLS# 2516977Listed by: LATTER & BLUM (LATT07) - New
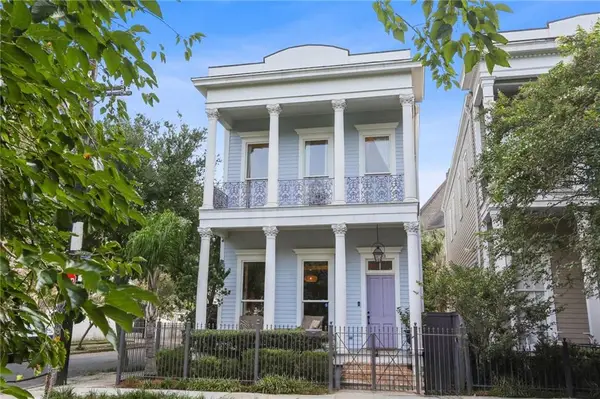 $950,000Active3 beds 3 baths2,100 sq. ft.
$950,000Active3 beds 3 baths2,100 sq. ft.1233 St. Mary Street, New Orleans, LA 70130
MLS# 2516783Listed by: REVE, REALTORS - Open Sat, 1 to 3pmNew
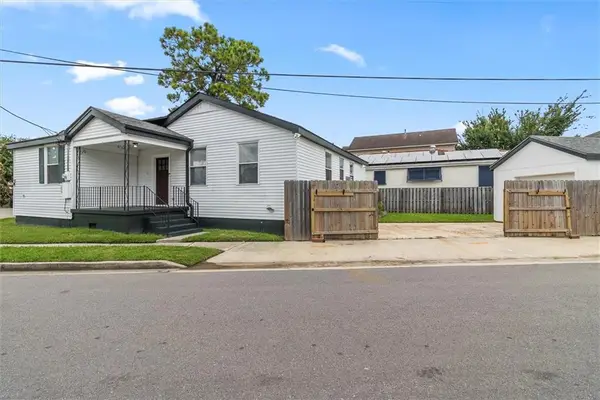 $303,750Active2 beds 1 baths1,231 sq. ft.
$303,750Active2 beds 1 baths1,231 sq. ft.5635 Marshal Foch Street, New Orleans, LA 70123
MLS# 2517044Listed by: LATTER & BLUM (LATT01) - New
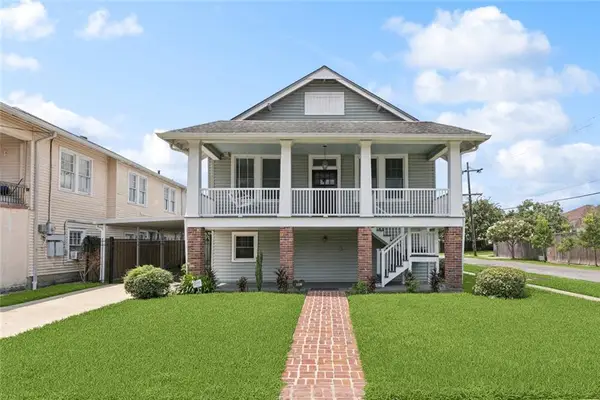 $475,000Active4 beds 3 baths3,327 sq. ft.
$475,000Active4 beds 3 baths3,327 sq. ft.4236 Walmsley Avenue, New Orleans, LA 70125
MLS# 2517015Listed by: CORPORATE REALTY LEASING COMPANY - New
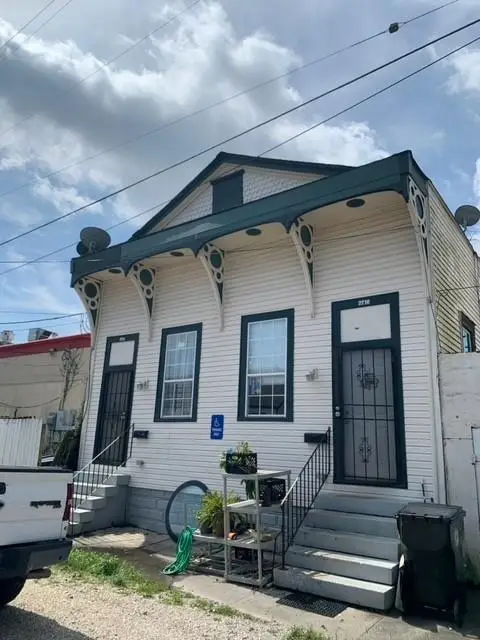 $239,900Active4 beds 2 baths1,918 sq. ft.
$239,900Active4 beds 2 baths1,918 sq. ft.2714-16 St. Ann Street, New Orleans, LA 70119
MLS# 2516515Listed by: SISSY WOOD REALTORS, LLC - New
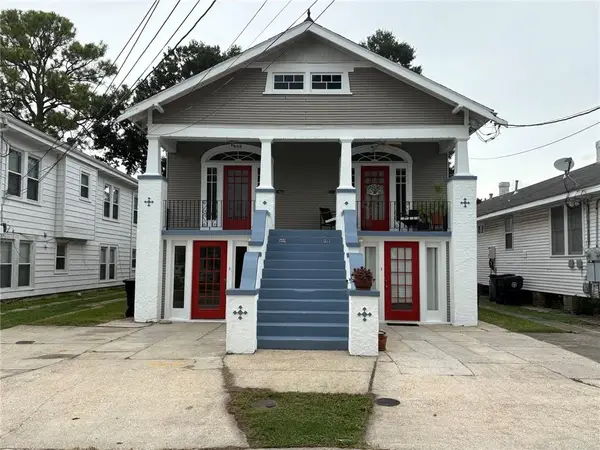 $549,000Active8 beds 4 baths3,780 sq. ft.
$549,000Active8 beds 4 baths3,780 sq. ft.825-27 Louque Place, New Orleans, LA 70124
MLS# 2516990Listed by: ACCESS REALTY OF LOUISIANA, LLC - New
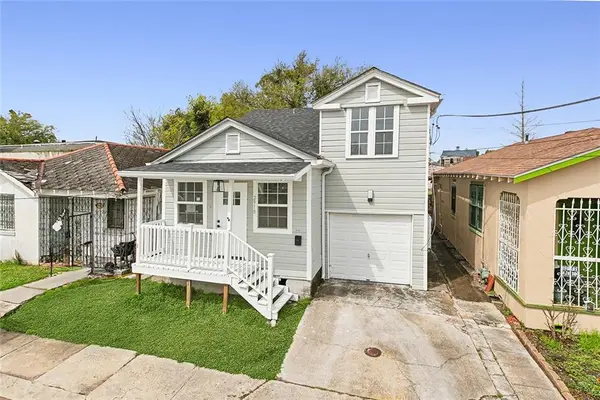 $300,000Active3 beds 2 baths1,735 sq. ft.
$300,000Active3 beds 2 baths1,735 sq. ft.2918 College Court, New Orleans, LA 70125
MLS# 2516995Listed by: AMANDA MILLER REALTY, LLC - New
 $350,000Active0 Acres
$350,000Active0 Acres4164 Davey Street, New Orleans, LA 70122
MLS# 2516952Listed by: REVE, REALTORS - New
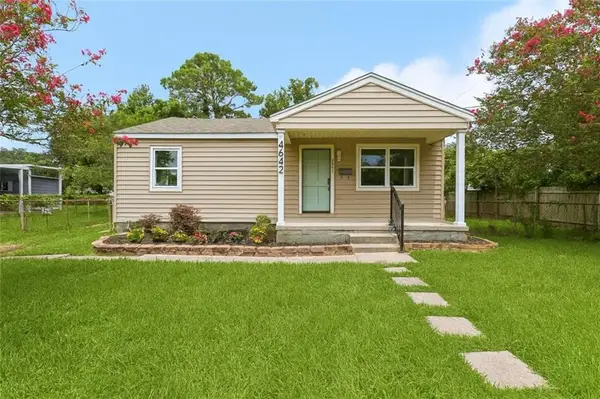 $235,000Active4 beds 2 baths1,535 sq. ft.
$235,000Active4 beds 2 baths1,535 sq. ft.4642 Anson Street, New Orleans, LA 70131
MLS# 2516592Listed by: NOLA LIVING REALTY - New
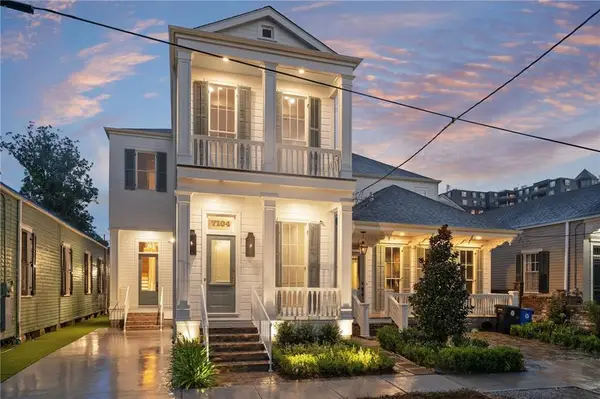 $1,698,000Active4 beds 4 baths3,579 sq. ft.
$1,698,000Active4 beds 4 baths3,579 sq. ft.7104 Coliseum Street, New Orleans, LA 70118
MLS# 2516896Listed by: KELLER WILLIAMS REALTY NEW ORLEANS
