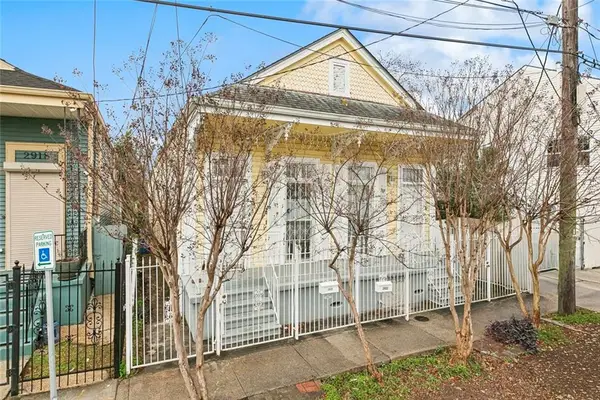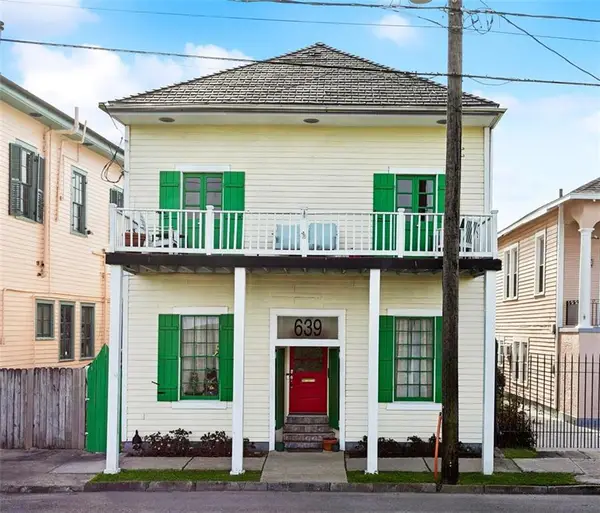4711 Eunice Street, New Orleans, LA 70127
Local realty services provided by:Better Homes and Gardens Real Estate Lindsey Realty
4711 Eunice Street,New Orleans, LA 70127
$219,000Last list price
- 3 Beds
- 2 Baths
- - sq. ft.
- Single family
- Sold
Listed by: renee ponds
Office: ponds properties
MLS#:2516411
Source:LA_GSREIN
Sorry, we are unable to map this address
Price summary
- Price:$219,000
About this home
PRICE REDUCTION!!!! Welcome to 4711 Eunice Street in New Orleans East — a stunningly remodeled 3-bedroom, 2-bath home in the desirable Donna Villa subdivision. Step inside to an open floor plan filled with natural light, this home was renovated for everyday living and entertaining. The chef’s kitchen is a true showpiece, featuring ceiling-to-floor custom cabinets, an oversized island, and a complete LG appliance package. The spacious design flows seamlessly into the dining and living areas, creating a warm and inviting atmosphere. The primary suite offers a walk-in closet and a private bath, while two additional bedrooms sharing a stylish updated full bathroom. Outside, enjoy a large patio for relaxing or hosting guests, and a side driveway that can house 3 cars. Ideally located within 0.5 miles of local schools and less than a mile from highways and shopping, this move-in-ready home offers the perfect balance of convenience and luxury.
THIS HOME QUALIFIES for HOPE CREDIT UNION 100% FINANCING, ORLEANS SOFT SECOND, AND ADDITIONAL GRANTS TO ASSIST BUYER WITH ALL THEIR CLOSING COST NEEDS. THIS HOME WILL NOT LAST SCHEDULE YOUR PRIVATE SHOWING TODAY!
Contact an agent
Home facts
- Year built:1972
- Listing ID #:2516411
- Added:164 day(s) ago
- Updated:January 24, 2026 at 08:00 AM
Rooms and interior
- Bedrooms:3
- Total bathrooms:2
- Full bathrooms:2
Heating and cooling
- Cooling:1 Unit, Central Air
- Heating:Central, Heating
Structure and exterior
- Roof:Shingle
- Year built:1972
Utilities
- Water:Public
- Sewer:Public Sewer
Finances and disclosures
- Price:$219,000
New listings near 4711 Eunice Street
- New
 $209,500Active4 beds 2 baths1,541 sq. ft.
$209,500Active4 beds 2 baths1,541 sq. ft.2920 Philip Street, New Orleans, LA 70113
MLS# 2539794Listed by: CENTURY 21 J. CARTER & COMPANY - New
 $315,000Active6 beds 3 baths2,500 sq. ft.
$315,000Active6 beds 3 baths2,500 sq. ft.4321 23 Touro Street, New Orleans, LA 70122
MLS# 2539675Listed by: EPIQUE REALTY - New
 $315,000Active-- beds -- baths2,500 sq. ft.
$315,000Active-- beds -- baths2,500 sq. ft.4321-23 Touro Street, New Orleans, LA 70122
MLS# NO2539675Listed by: EPIQUE REALTY - New
 $165,000Active6 beds 2 baths1,864 sq. ft.
$165,000Active6 beds 2 baths1,864 sq. ft.4774 Werner Drive, New Orleans, LA 70126
MLS# 2534774Listed by: LEVY REALTY GROUP LLC - New
 $155,000Active3 beds 2 baths1,048 sq. ft.
$155,000Active3 beds 2 baths1,048 sq. ft.3058 Carver Street, New Orleans, LA 70131
MLS# 2539459Listed by: JPAR GULF SOUTH - New
 $549,000Active3 beds 3 baths2,111 sq. ft.
$549,000Active3 beds 3 baths2,111 sq. ft.639 Patterson Road, New Orleans, LA 70114
MLS# 2539661Listed by: MCENERY RESIDENTIAL, LLC - New
 $304,900Active4 beds 4 baths2,831 sq. ft.
$304,900Active4 beds 4 baths2,831 sq. ft.4734 Saint Bernard Avenue, New Orleans, LA 70112
MLS# 2539727Listed by: HOMESMART REALTY SOUTH - Coming Soon
 $495,000Coming Soon4 beds 2 baths
$495,000Coming Soon4 beds 2 baths915 Franklin Avenue, New Orleans, LA 70117
MLS# NO2538726Listed by: WITRY COLLECTIVE, L.L.C. - New
 $395,000Active4 beds 4 baths2,550 sq. ft.
$395,000Active4 beds 4 baths2,550 sq. ft.16 N Mariners Cove, New Orleans, LA 70124
MLS# NO2539598Listed by: COMPASS HISTORIC (LATT09) - New
 $825,000Active5 beds 4 baths4,620 sq. ft.
$825,000Active5 beds 4 baths4,620 sq. ft.21 English Turn Drive, New Orleans, LA 70131
MLS# 2538197Listed by: KELLER WILLIAMS REALTY 455-0100
