4713 Prytania Street, New Orleans, LA 70115
Local realty services provided by:Better Homes and Gardens Real Estate Lindsey Realty
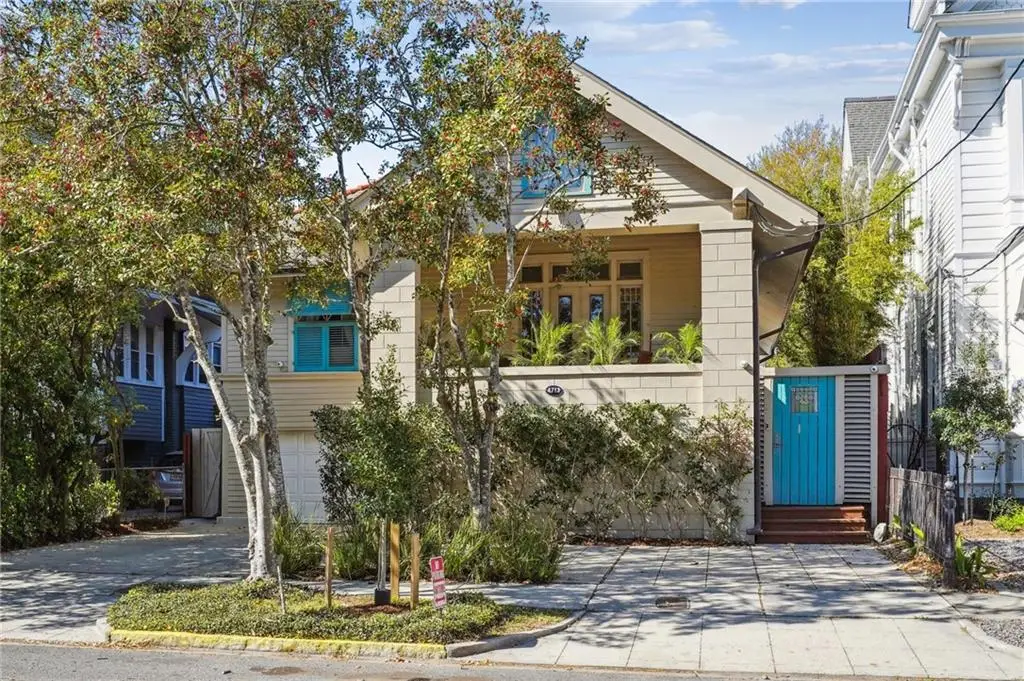
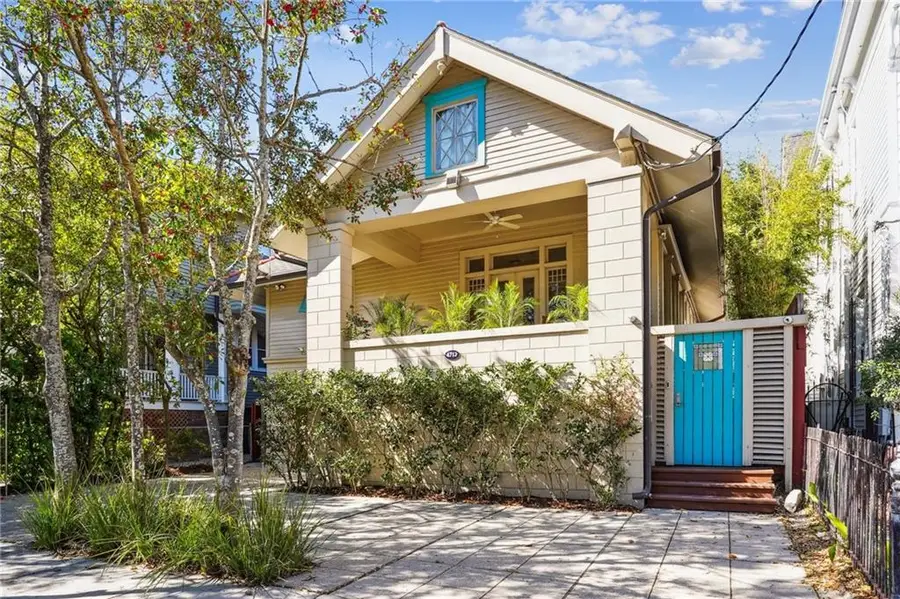
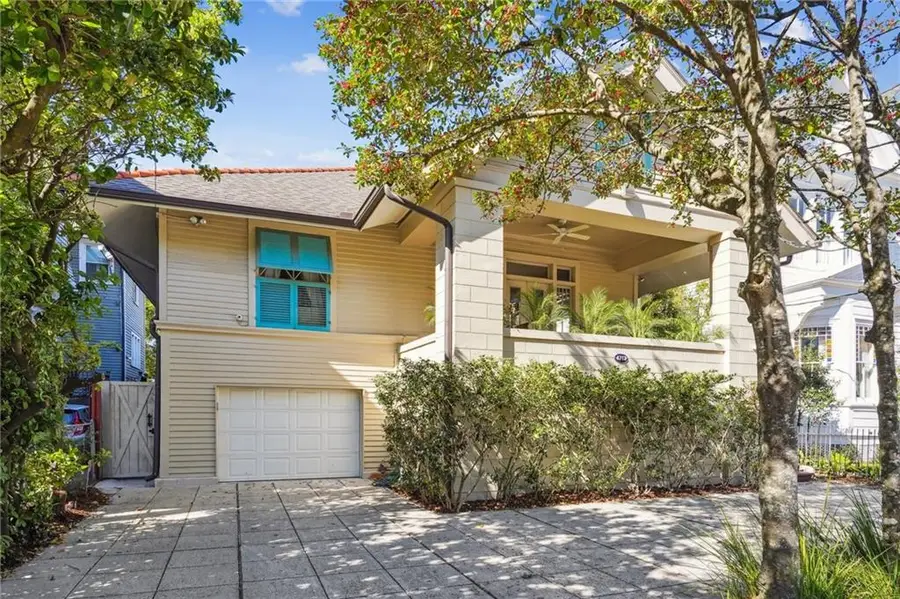
4713 Prytania Street,New Orleans, LA 70115
$1,295,000
- 3 Beds
- 3 Baths
- 4,274 sq. ft.
- Single family
- Active
Listed by:jennifer saltaformaggio
Office:latter & blum (latt09)
MLS#:2492692
Source:LA_GSREIN
Price summary
- Price:$1,295,000
- Price per sq. ft.:$252.93
About this home
Nestled in a prime Uptown New Orleans location, this charming Craftsman-style raised basement offers 4,274 sq. ft. of living space, featuring a spacious 2,067 sq. ft. bonus level down that is included in the square footage, offering flexible living.
Step through a cheerful turquoise doorway into a beautifully landscaped entry lined walkway with lush bamboo and stone.
A spacious living and dining area overlooks this serene side space & opens up to a private balcony where you may relax with a glass of vino, or enjoy a cup of coffee. The second level features three generously sized bedrooms & two full baths. Galley style kitchen with bar seating and stainless appliances that opens up to the den, complete with a cozy fireplace. Plus there’s a sunroom that can serve as an office, workout room, or a reading nook - you choose!
Descend the spiral staircase to discover an incredible bonus space that was completely built out by the sellers. This level features a large living room, an additional full-sized kitchen ready to host all the fun, and two additional rooms that could easily serve as extra bedrooms or flex space. You’ll also find a full size bath and the laundry room downstairs. With tile floors throughout, this level offers multiple living room options, providing plenty of space for entertainment or relaxation. Ton’s of cllimate controlled storage tucked away under the front porch.
Enjoy a low-maintenance fence surround backyard ready for your personal touch. The circular driveway offers parking for 3 plus an additional attached garage for one car, where you can enter the home from as well,
making it a total of 4 parking spaces, offering convenience! The exterior security cameras are also another perk!
Enjoy the best of Uptown living, with restaurants, shopping, ice cream parlors, Audubon Park & the St. Charles Streetcar just moments away. With everything at your doorstep, you’ll be smitten by the energy & charm of this incredible neighborhood.
Contact an agent
Home facts
- Year built:1914
- Listing Id #:2492692
- Added:146 day(s) ago
- Updated:August 15, 2025 at 03:23 PM
Rooms and interior
- Bedrooms:3
- Total bathrooms:3
- Full bathrooms:3
- Living area:4,274 sq. ft.
Heating and cooling
- Cooling:2 Units, Central Air
- Heating:Central, Heating, Multiple Heating Units
Structure and exterior
- Roof:Shingle
- Year built:1914
- Building area:4,274 sq. ft.
Utilities
- Water:Public
- Sewer:Public Sewer
Finances and disclosures
- Price:$1,295,000
- Price per sq. ft.:$252.93
New listings near 4713 Prytania Street
- New
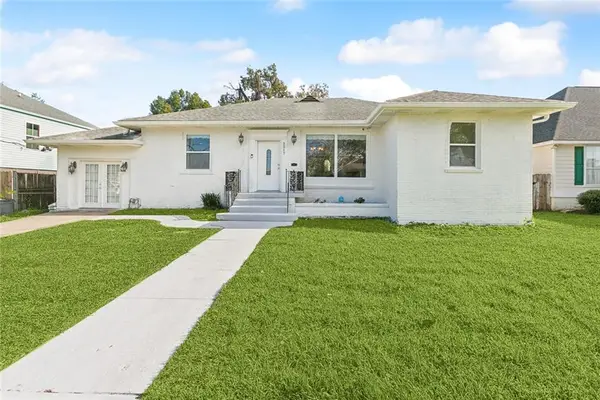 $289,900Active4 beds 3 baths2,642 sq. ft.
$289,900Active4 beds 3 baths2,642 sq. ft.5217 Chamberlain Drive, New Orleans, LA 70122
MLS# 2516977Listed by: LATTER & BLUM (LATT07) - New
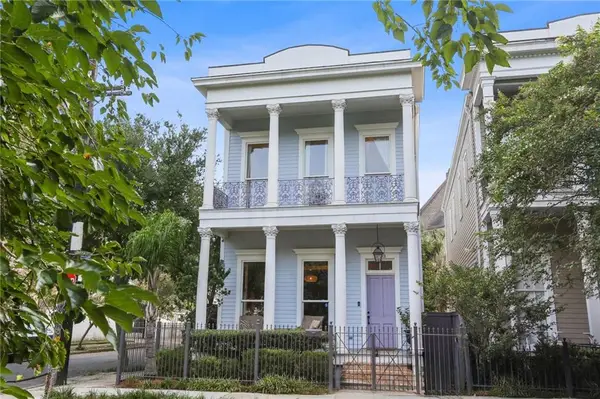 $950,000Active3 beds 3 baths2,100 sq. ft.
$950,000Active3 beds 3 baths2,100 sq. ft.1233 St. Mary Street, New Orleans, LA 70130
MLS# 2516783Listed by: REVE, REALTORS - Open Sat, 1 to 3pmNew
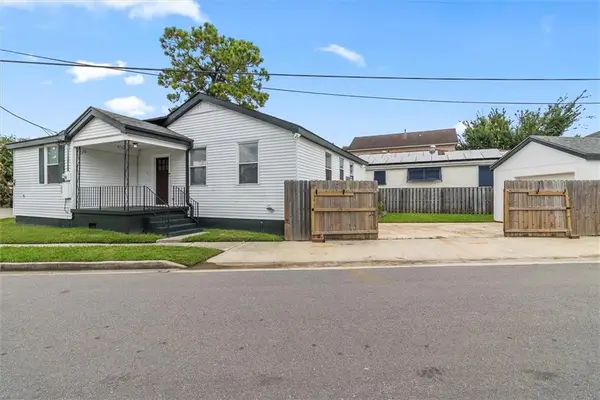 $303,750Active2 beds 1 baths1,231 sq. ft.
$303,750Active2 beds 1 baths1,231 sq. ft.5635 Marshal Foch Street, New Orleans, LA 70123
MLS# 2517044Listed by: LATTER & BLUM (LATT01) - New
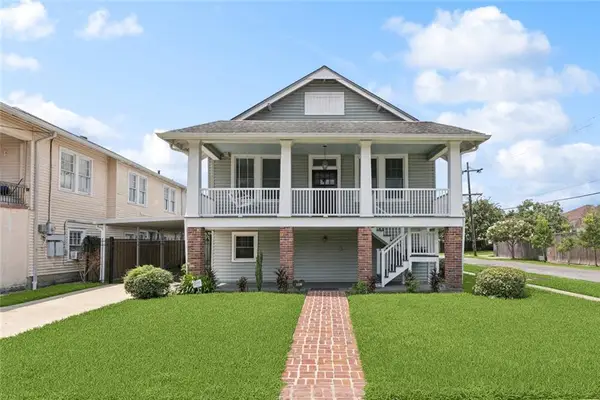 $475,000Active4 beds 3 baths3,327 sq. ft.
$475,000Active4 beds 3 baths3,327 sq. ft.4236 Walmsley Avenue, New Orleans, LA 70125
MLS# 2517015Listed by: CORPORATE REALTY LEASING COMPANY - New
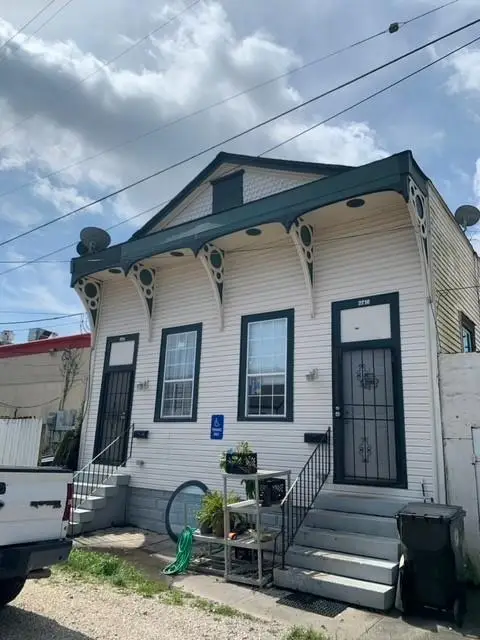 $239,900Active4 beds 2 baths1,918 sq. ft.
$239,900Active4 beds 2 baths1,918 sq. ft.2714-16 St. Ann Street, New Orleans, LA 70119
MLS# 2516515Listed by: SISSY WOOD REALTORS, LLC - New
 $350,000Active0 Acres
$350,000Active0 Acres4164 Davey Street, New Orleans, LA 70122
MLS# 2516952Listed by: REVE, REALTORS - New
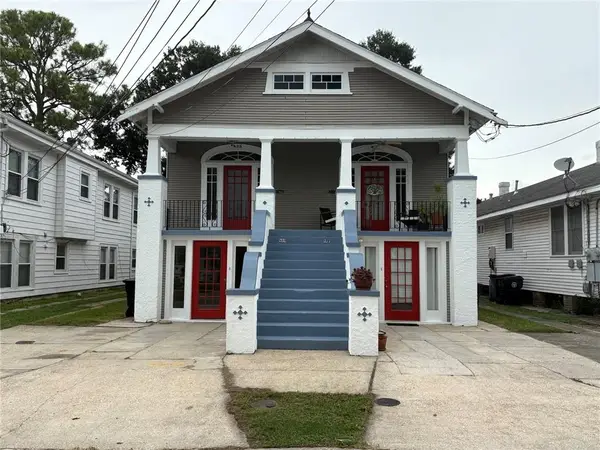 $549,000Active8 beds 4 baths3,780 sq. ft.
$549,000Active8 beds 4 baths3,780 sq. ft.825-27 Louque Place, New Orleans, LA 70124
MLS# 2516990Listed by: ACCESS REALTY OF LOUISIANA, LLC - New
 $300,000Active3 beds 2 baths1,735 sq. ft.
$300,000Active3 beds 2 baths1,735 sq. ft.2918 College Court, New Orleans, LA 70125
MLS# 2516995Listed by: AMANDA MILLER REALTY, LLC - New
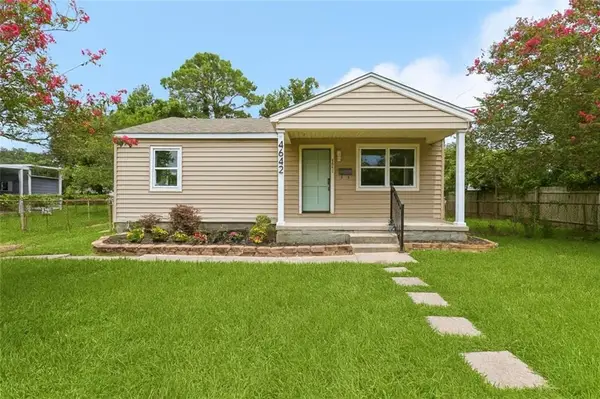 $235,000Active4 beds 2 baths1,535 sq. ft.
$235,000Active4 beds 2 baths1,535 sq. ft.4642 Anson Street, New Orleans, LA 70131
MLS# 2516592Listed by: NOLA LIVING REALTY - New
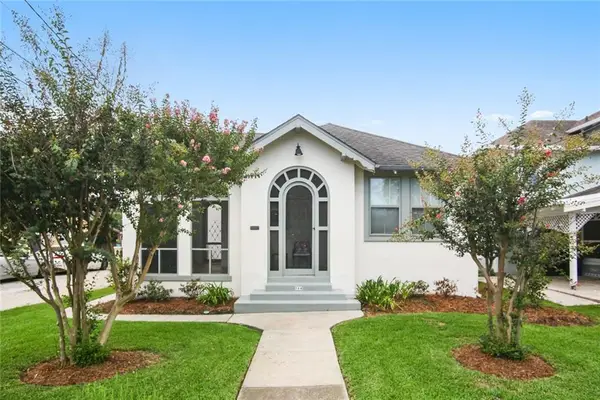 $525,000Active3 beds 3 baths1,790 sq. ft.
$525,000Active3 beds 3 baths1,790 sq. ft.514 Harrison Avenue, New Orleans, LA 70124
MLS# 2515512Listed by: CENTURY 21 J. CARTER & COMPANY
