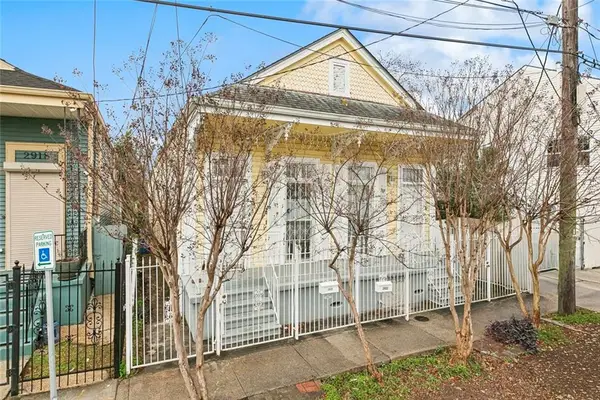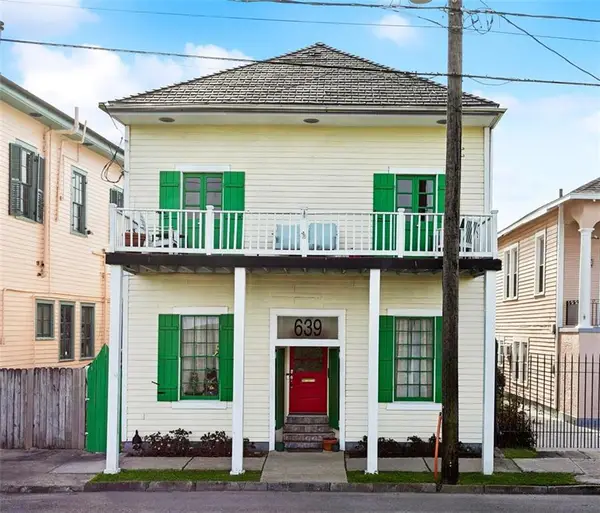4811 Perelli Drive, New Orleans, LA 70127
Local realty services provided by:Better Homes and Gardens Real Estate Lindsey Realty
4811 Perelli Drive,New Orleans, LA 70127
$209,000Last list price
- 3 Beds
- 2 Baths
- - sq. ft.
- Single family
- Sold
Listed by: sheila julien
Office: latter & blum (latt09)
MLS#:2505052
Source:LA_GSREIN
Sorry, we are unable to map this address
Price summary
- Price:$209,000
About this home
Charming Custom-Built Home with Modern Upgrades in a Prime Location
This well-maintained, custom-built home sits across an extra-wide street from the beautifully landscaped grounds of Resurrection. Proudly owned by the same family since its construction in 1970, the home was thoughtfully built on pilings and underwent a full restoration after Hurricane Katrina. Major updates include electrical, plumbing, HVAC, and the addition of premium features such as a Yamaha sound system, durable laminate and tile flooring, crown molding throughout, and a cozy covered patio— for relaxing or entertaining.
A brand-new roof was installed in 2024, and all appliances will remain with the home. The seller, relocating out of state, also plans to leave lawn equipment and select high-quality furniture pieces for the new owner’s convenience.
Located in a friendly, established neighborhood not far from Joe Brown Park, the state-of-the-art Public Library, New Orleans East Hospital, and a wealth of community amenities including retail centers, grocery stores, banks, popular restaurants. This is a wonderful opportunity to own a solid, stylish home in a truly vibrant area.
Don’t miss your chance—schedule your showing today! ALL OFFERS WILL BE CONSIDERED!
Contact an agent
Home facts
- Year built:1970
- Listing ID #:2505052
- Added:229 day(s) ago
- Updated:January 24, 2026 at 08:00 AM
Rooms and interior
- Bedrooms:3
- Total bathrooms:2
- Full bathrooms:2
Heating and cooling
- Cooling:1 Unit, Central Air, Window Unit(s)
- Heating:Central, Heating
Structure and exterior
- Roof:Asphalt, Shingle
- Year built:1970
Schools
- High school:Abramson High
- Middle school:Schaumburg
- Elementary school:Resurrection
Utilities
- Water:Public
- Sewer:Public Sewer
Finances and disclosures
- Price:$209,000
New listings near 4811 Perelli Drive
- New
 $209,500Active4 beds 2 baths1,541 sq. ft.
$209,500Active4 beds 2 baths1,541 sq. ft.2920 Philip Street, New Orleans, LA 70113
MLS# 2539794Listed by: CENTURY 21 J. CARTER & COMPANY - New
 $315,000Active6 beds 3 baths2,500 sq. ft.
$315,000Active6 beds 3 baths2,500 sq. ft.4321 23 Touro Street, New Orleans, LA 70122
MLS# 2539675Listed by: EPIQUE REALTY - New
 $315,000Active-- beds -- baths2,500 sq. ft.
$315,000Active-- beds -- baths2,500 sq. ft.4321-23 Touro Street, New Orleans, LA 70122
MLS# NO2539675Listed by: EPIQUE REALTY - New
 $165,000Active6 beds 2 baths1,864 sq. ft.
$165,000Active6 beds 2 baths1,864 sq. ft.4774 Werner Drive, New Orleans, LA 70126
MLS# 2534774Listed by: LEVY REALTY GROUP LLC - New
 $155,000Active3 beds 2 baths1,048 sq. ft.
$155,000Active3 beds 2 baths1,048 sq. ft.3058 Carver Street, New Orleans, LA 70131
MLS# 2539459Listed by: JPAR GULF SOUTH - New
 $549,000Active3 beds 3 baths2,111 sq. ft.
$549,000Active3 beds 3 baths2,111 sq. ft.639 Patterson Road, New Orleans, LA 70114
MLS# 2539661Listed by: MCENERY RESIDENTIAL, LLC - New
 $304,900Active4 beds 4 baths2,831 sq. ft.
$304,900Active4 beds 4 baths2,831 sq. ft.4734 Saint Bernard Avenue, New Orleans, LA 70112
MLS# 2539727Listed by: HOMESMART REALTY SOUTH - Coming Soon
 $495,000Coming Soon4 beds 2 baths
$495,000Coming Soon4 beds 2 baths915 Franklin Avenue, New Orleans, LA 70117
MLS# NO2538726Listed by: WITRY COLLECTIVE, L.L.C. - New
 $395,000Active4 beds 4 baths2,550 sq. ft.
$395,000Active4 beds 4 baths2,550 sq. ft.16 N Mariners Cove, New Orleans, LA 70124
MLS# NO2539598Listed by: COMPASS HISTORIC (LATT09) - New
 $825,000Active5 beds 4 baths4,620 sq. ft.
$825,000Active5 beds 4 baths4,620 sq. ft.21 English Turn Drive, New Orleans, LA 70131
MLS# 2538197Listed by: KELLER WILLIAMS REALTY 455-0100
