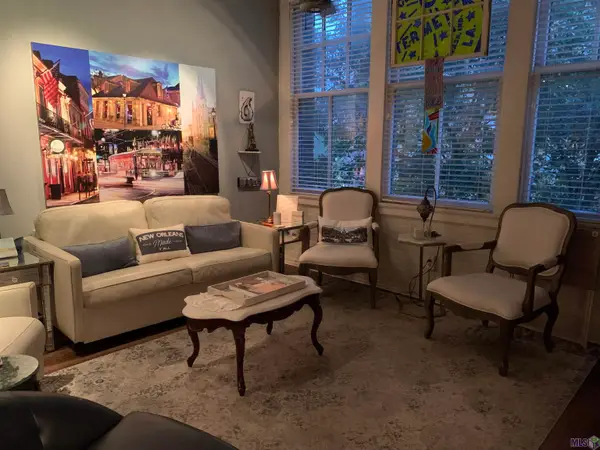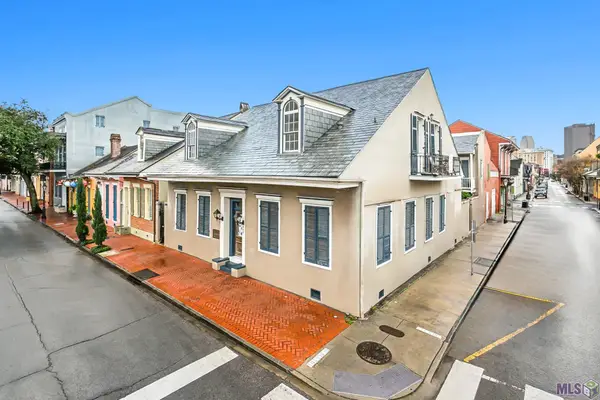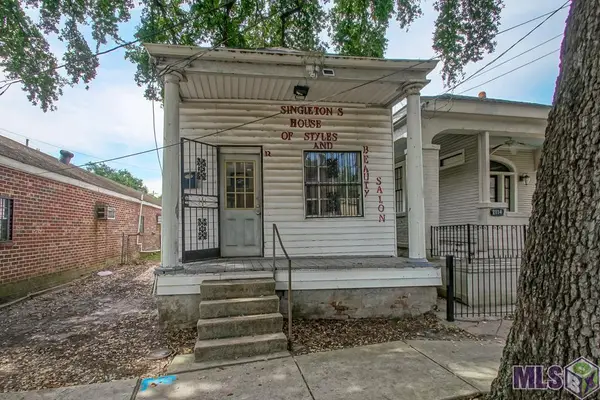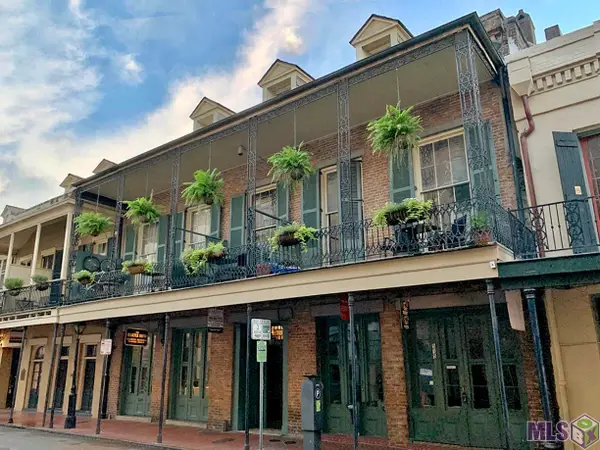4821 Prytania Street, New Orleans, LA 70115
Local realty services provided by:Better Homes and Gardens Real Estate Rhodes Realty
4821 Prytania Street,New Orleans, LA 70115
$789,000
- 3 Beds
- 3 Baths
- 2,716 sq. ft.
- Single family
- Active
Listed by: margaret stewart
Office: latter & blum (latt07)
MLS#:RANO2513515
Source:LA_RAAMLS
Price summary
- Price:$789,000
- Price per sq. ft.:$290.5
About this home
Located in the heart of New Orleans' historic Uptown neighborhood - this unique property is a rare find. Steps to many trendy restaurants, shops and local grocery store. Newly renovated, you will find gleaming original hardwood floors, tall ceilings, decorative fireplaces, and an abundance of natural light. Stylish and updated kitchen leads to a spacious backyard and large storage shed with tons of potential. 3 bedrooms are all ensuite. Fabulous front balcony, ideal for enjoying the vibrant neighborhood. Off-street parking and a separate gated entrance to the residence. With zoning that allows for both commercial and residential use, the property offers a world of possibilities. There is a fantastic ground-level office that provides an excellent space for your business or as a dedicated workspace. This is a rare opportunity to own a home that can evolve with your needs. Don't miss your chance to make this Uptown gem yours!
Contact an agent
Home facts
- Year built:1920
- Listing ID #:RANO2513515
- Added:115 day(s) ago
- Updated:January 23, 2026 at 05:03 PM
Rooms and interior
- Bedrooms:3
- Total bathrooms:3
- Full bathrooms:3
- Living area:2,716 sq. ft.
Heating and cooling
- Cooling:Central Air, Window Unit(s)
- Heating:Central Heat
Structure and exterior
- Roof:Composition
- Year built:1920
- Building area:2,716 sq. ft.
- Lot area:0.08 Acres
Finances and disclosures
- Price:$789,000
- Price per sq. ft.:$290.5
New listings near 4821 Prytania Street
- New
 $699,000Active2 beds 2 baths1,300 sq. ft.
$699,000Active2 beds 2 baths1,300 sq. ft.614 Baronne Street #304-B, New Orleans, LA 70113
MLS# 2539576Listed by: TALBOT REALTY GROUP - New
 $875,000Active4 beds 4 baths3,104 sq. ft.
$875,000Active4 beds 4 baths3,104 sq. ft.6449 Argonne Boulevard, New Orleans, LA 70124
MLS# 2539659Listed by: NOLA LIVING REALTY - New
 $255,000Active3 beds 3 baths1,728 sq. ft.
$255,000Active3 beds 3 baths1,728 sq. ft.11618 Pressburg Street, New Orleans, LA 70128
MLS# NO2538000Listed by: KELLER WILLIAMS REALTY 455-0100 - New
 $250,000Active2 beds 2 baths1,408 sq. ft.
$250,000Active2 beds 2 baths1,408 sq. ft.6049 Vermillion Boulevard, New Orleans, LA 70122
MLS# NO2539453Listed by: REALTY ONE GROUP IMMOBILIA  $279,000Active1 beds 1 baths694 sq. ft.
$279,000Active1 beds 1 baths694 sq. ft.1111 S Peters #301, New Orleans, LA 70130
MLS# BR2025005944Listed by: COMPASS - PERKINS $357,000Active2 beds 1 baths677 sq. ft.
$357,000Active2 beds 1 baths677 sq. ft.940 Orleans Ave #5, New Orleans, LA 70116
MLS# BR2025013194Listed by: LISTWITHFREEDOM.COM, INC $100,000Active1 beds 1 baths1,006 sq. ft.
$100,000Active1 beds 1 baths1,006 sq. ft.2110 Jackson Ave, New Orleans, LA 70113
MLS# BR2025018302Listed by: HOMECOIN.COM $279,000Active1 beds 1 baths530 sq. ft.
$279,000Active1 beds 1 baths530 sq. ft.515 St Louis St #7, New Orleans, LA 70130
MLS# BR2025020613Listed by: EXP REALTY $265,000Active2 beds 2 baths789 sq. ft.
$265,000Active2 beds 2 baths789 sq. ft.920 Poeyfarre St #322, New Orleans, LA 70130
MLS# BY2025016409Listed by: CENTURY 21 ACTION REALTY INC $510,000Active-- beds 1 baths1,175 sq. ft.
$510,000Active-- beds 1 baths1,175 sq. ft.332 Exchange Place #1, New Orleans, LA 70130
MLS# NO2418414Listed by: JOSIE RHODES REALTY COMPANY
