4913-15 Laurel Street, New Orleans, LA 70115
Local realty services provided by:Better Homes and Gardens Real Estate Rhodes Realty
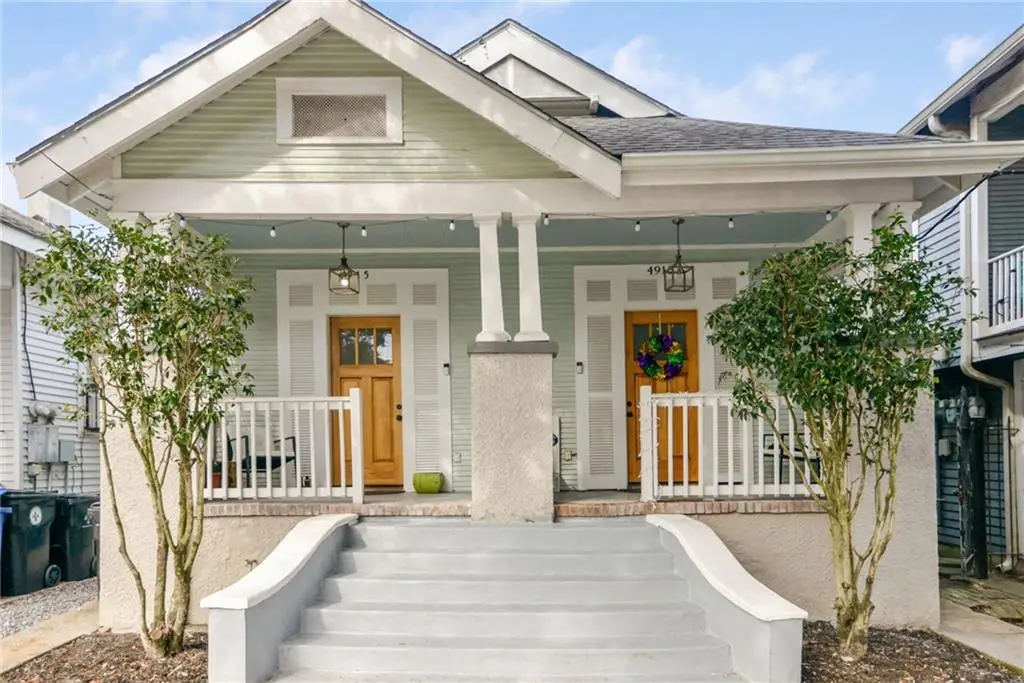
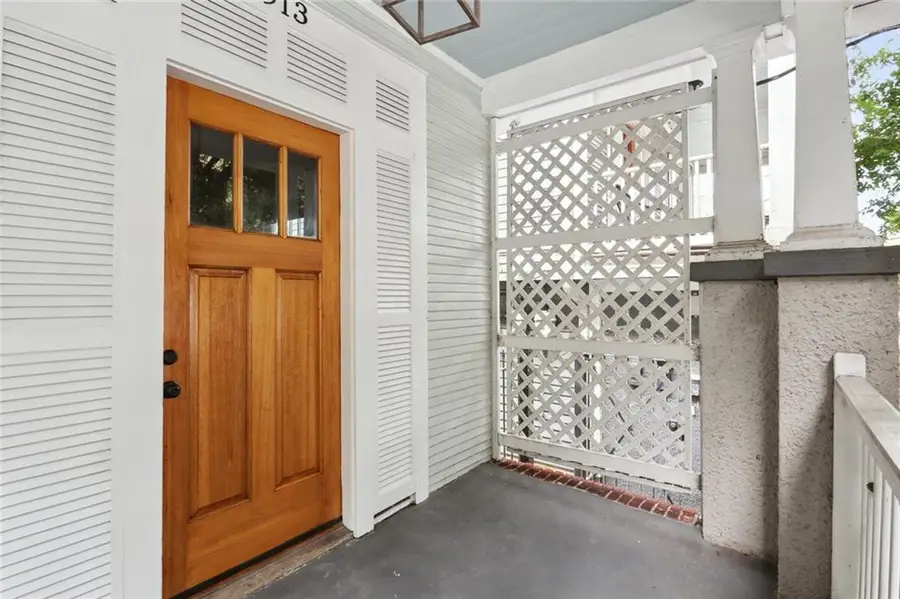
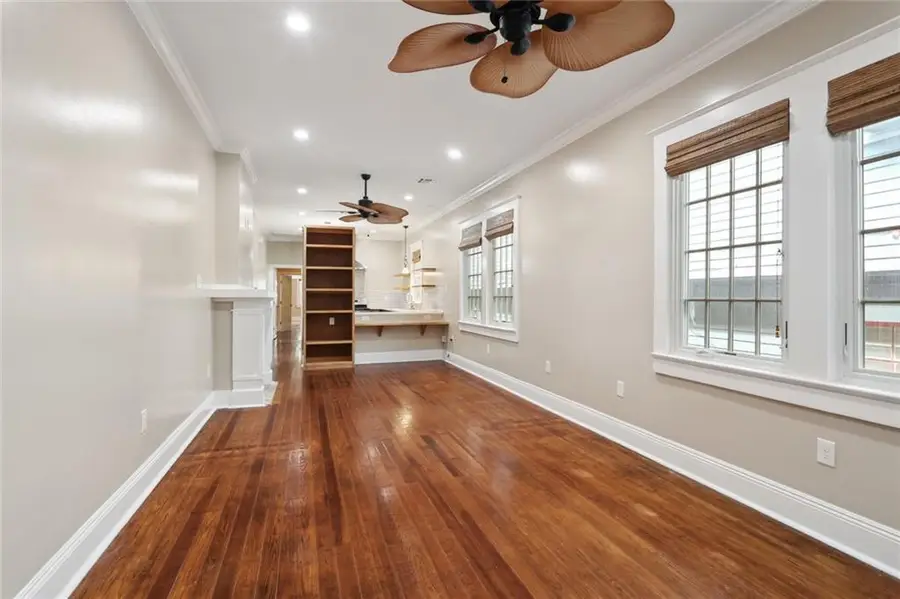
4913-15 Laurel Street,New Orleans, LA 70115
$800,000
- 4 Beds
- 4 Baths
- 2,000 sq. ft.
- Multi-family
- Active
Listed by:walker olson
Office:latter & blum (latt07)
MLS#:2492992
Source:LA_GSREIN
Price summary
- Price:$800,000
- Price per sq. ft.:$400
About this home
This classic New Orleans double with detached guest house, meticulously renovated in 2019, seamlessly blends classic New Orleans charm with modern updates. Both primary units feature a traditional shotgun-style floor plan with thoughtful enhancements, including added half-baths off the kitchens and ample storage in all bathrooms and kitchens—a rare find in historic homes. During the renovation, all windows were either replaced or refinished, preserving the home’s character while improving energy efficiency. The primary structure received a new roof in 2019, while the detached 320 SqFt guest house—not included in the approximate living square footage but counted in the total square footage—had its roof replaced in 2022. Located in a prime Uptown location, this home is less than a block from Cherry Coffee and just three blocks from Magazine Street, offering easy access to some of the city’s best dining, shopping, and entertainment. Whether you're looking for an income-producing property, a multi-generational living space, or a charming residence with rental potential, this home offers flexibility and modern comfort while maintaining its historic appeal.
Contact an agent
Home facts
- Year built:1920
- Listing Id #:2492992
- Added:142 day(s) ago
- Updated:August 15, 2025 at 03:23 PM
Rooms and interior
- Bedrooms:4
- Total bathrooms:4
- Full bathrooms:2
- Half bathrooms:2
- Living area:2,000 sq. ft.
Heating and cooling
- Cooling:Central Air
- Heating:Central, Heating
Structure and exterior
- Roof:Shingle
- Year built:1920
- Building area:2,000 sq. ft.
Utilities
- Water:Public
- Sewer:Public Sewer
Finances and disclosures
- Price:$800,000
- Price per sq. ft.:$400
New listings near 4913-15 Laurel Street
- New
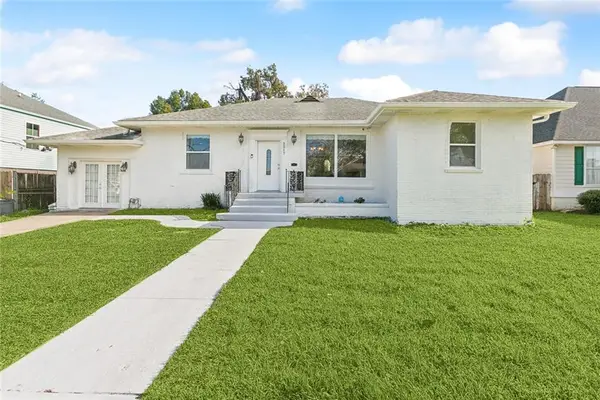 $289,900Active4 beds 3 baths2,642 sq. ft.
$289,900Active4 beds 3 baths2,642 sq. ft.5217 Chamberlain Drive, New Orleans, LA 70122
MLS# 2516977Listed by: LATTER & BLUM (LATT07) - New
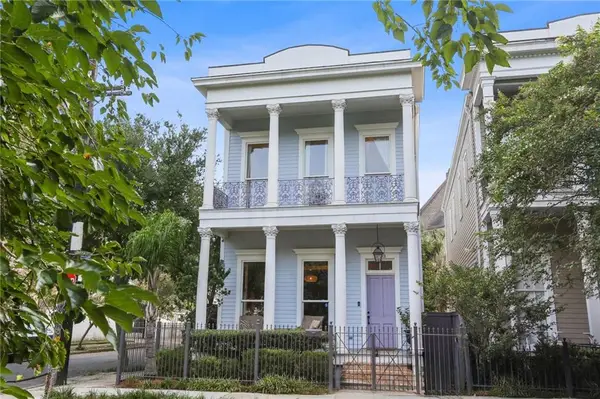 $950,000Active3 beds 3 baths2,100 sq. ft.
$950,000Active3 beds 3 baths2,100 sq. ft.1233 St. Mary Street, New Orleans, LA 70130
MLS# 2516783Listed by: REVE, REALTORS - Open Sat, 1 to 3pmNew
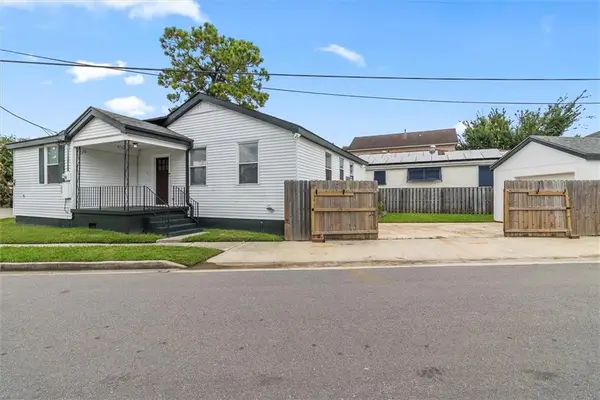 $303,750Active2 beds 1 baths1,231 sq. ft.
$303,750Active2 beds 1 baths1,231 sq. ft.5635 Marshal Foch Street, New Orleans, LA 70123
MLS# 2517044Listed by: LATTER & BLUM (LATT01) - New
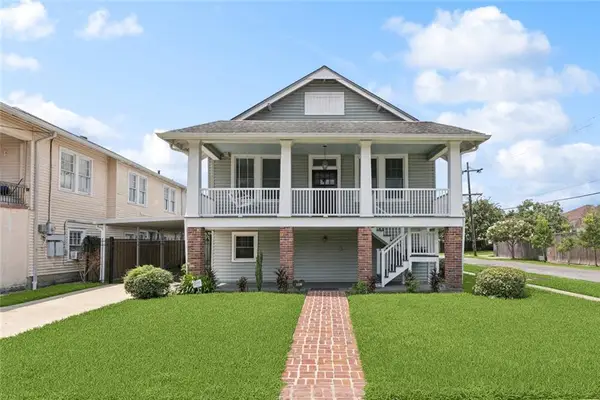 $475,000Active4 beds 3 baths3,327 sq. ft.
$475,000Active4 beds 3 baths3,327 sq. ft.4236 Walmsley Avenue, New Orleans, LA 70125
MLS# 2517015Listed by: CORPORATE REALTY LEASING COMPANY - New
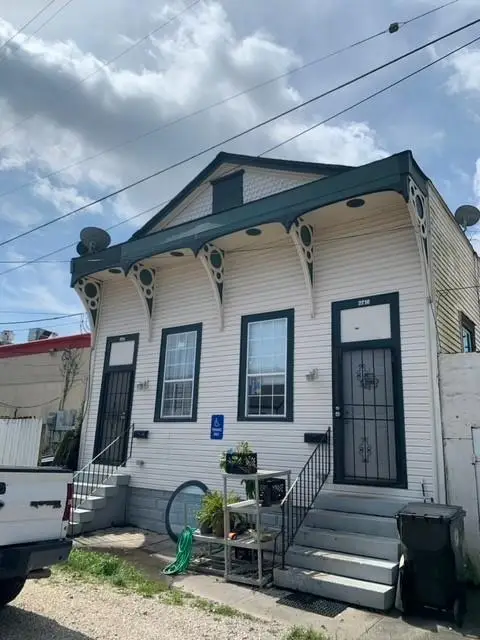 $239,900Active4 beds 2 baths1,918 sq. ft.
$239,900Active4 beds 2 baths1,918 sq. ft.2714-16 St. Ann Street, New Orleans, LA 70119
MLS# 2516515Listed by: SISSY WOOD REALTORS, LLC - New
 $350,000Active0 Acres
$350,000Active0 Acres4164 Davey Street, New Orleans, LA 70122
MLS# 2516952Listed by: REVE, REALTORS - New
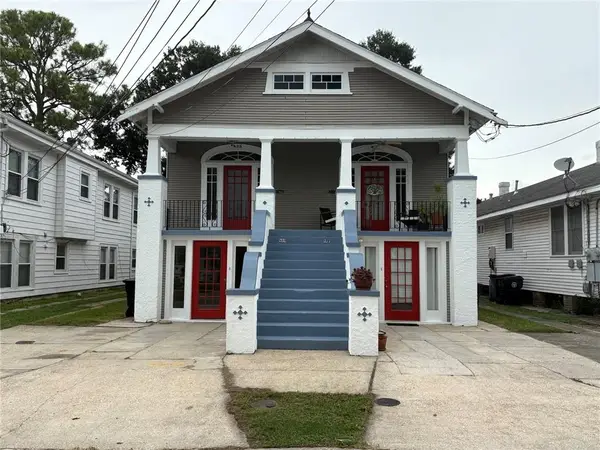 $549,000Active8 beds 4 baths3,780 sq. ft.
$549,000Active8 beds 4 baths3,780 sq. ft.825-27 Louque Place, New Orleans, LA 70124
MLS# 2516990Listed by: ACCESS REALTY OF LOUISIANA, LLC - New
 $300,000Active3 beds 2 baths1,735 sq. ft.
$300,000Active3 beds 2 baths1,735 sq. ft.2918 College Court, New Orleans, LA 70125
MLS# 2516995Listed by: AMANDA MILLER REALTY, LLC - New
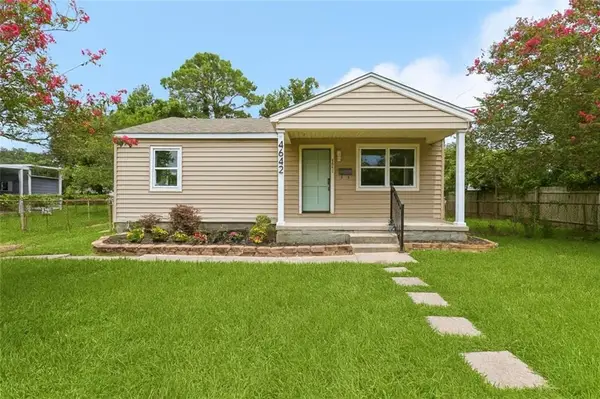 $235,000Active4 beds 2 baths1,535 sq. ft.
$235,000Active4 beds 2 baths1,535 sq. ft.4642 Anson Street, New Orleans, LA 70131
MLS# 2516592Listed by: NOLA LIVING REALTY - New
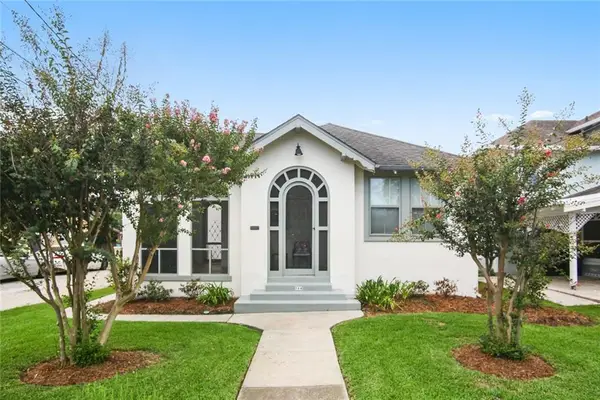 $525,000Active3 beds 3 baths1,790 sq. ft.
$525,000Active3 beds 3 baths1,790 sq. ft.514 Harrison Avenue, New Orleans, LA 70124
MLS# 2515512Listed by: CENTURY 21 J. CARTER & COMPANY
