4919 Western Street, New Orleans, LA 70122
Local realty services provided by:Better Homes and Gardens Real Estate Rhodes Realty
4919 Western Street,New Orleans, LA 70122
$214,900
- 3 Beds
- 2 Baths
- 1,500 sq. ft.
- Single family
- Pending
Listed by: yolanda smith-butler
Office: compass westbank (latt10)
MLS#:NO2510914
Source:LA_RAAMLS
Price summary
- Price:$214,900
- Price per sq. ft.:$138.65
About this home
Certified Fortified Roof and X Flood Zone Home to Save Thousands on Insurance!! This newly renovated home offers major savings and peace of mind located in a prime section of Gentilly! This home is also offering a title insurance credit if you close with Title Management Group. Just a short walk to Brother Martin High School, Canseco's Market, and Gentilly Terrace Park, this home combines convenience and comfort. It features an open-concept floor plan with a spacious living room, a well-sized kitchen, and good sized bedrooms. A versatile back room can be used for a home office, gym, or additional living space. One bedroom even has a cozy corner that can be used as a workspace or a homework area. This home also has new interior fixtures and appliances and a large paved backyard so lawn maintenance on this home will be minimal. The backyard has a beautiful oak tree that offers shade throughout the day which can be easily used as an outdoor relaxation space, sitting area, or the perfect spot to build a large shed or even a mother in law suite. This home is also a short easy drive to downtown or the French Quarter. No need to get on the interstate, just head down Elysian Fields and you are downtown in minutes! This home checks so many boxes schedule your visit today!
Contact an agent
Home facts
- Year built:1958
- Listing ID #:NO2510914
- Added:103 day(s) ago
- Updated:January 12, 2026 at 02:52 AM
Rooms and interior
- Bedrooms:3
- Total bathrooms:2
- Full bathrooms:2
- Living area:1,500 sq. ft.
Heating and cooling
- Cooling:Central Air
- Heating:Central Heat
Structure and exterior
- Roof:Composition
- Year built:1958
- Building area:1,500 sq. ft.
- Lot area:0.13 Acres
Finances and disclosures
- Price:$214,900
- Price per sq. ft.:$138.65
New listings near 4919 Western Street
- New
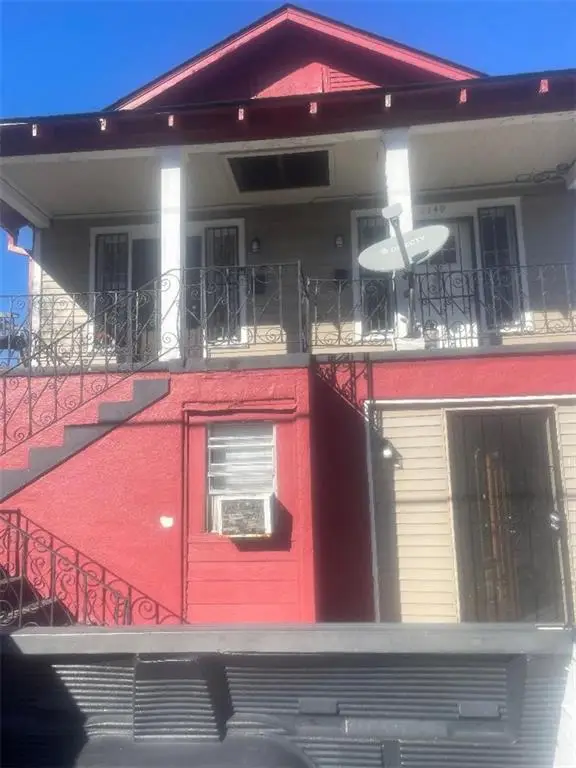 $289,900Active-- beds -- baths3,145 sq. ft.
$289,900Active-- beds -- baths3,145 sq. ft.1747-49 N Miro Street, New Orleans, LA 70119
MLS# NO2537198Listed by: RE/MAX AFFILIATES - New
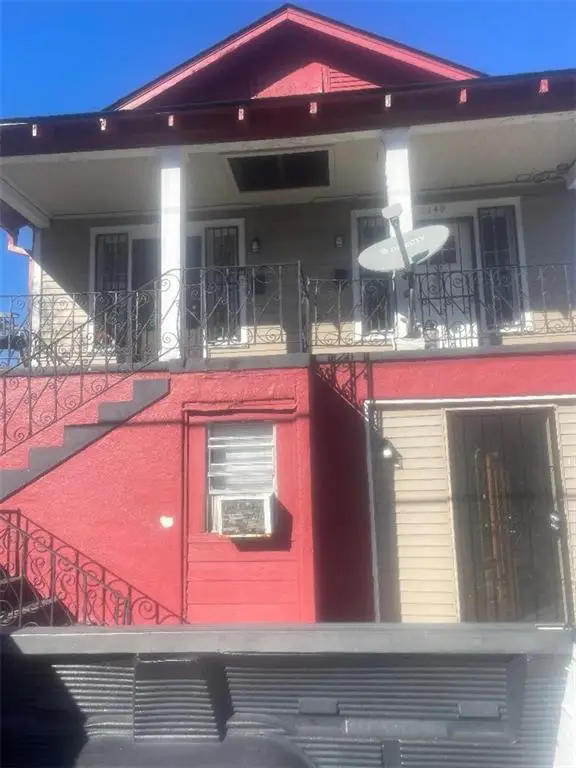 $289,900Active8 beds 4 baths3,145 sq. ft.
$289,900Active8 beds 4 baths3,145 sq. ft.1747 49 N Miro Street, New Orleans, LA 70119
MLS# 2537198Listed by: RE/MAX AFFILIATES - New
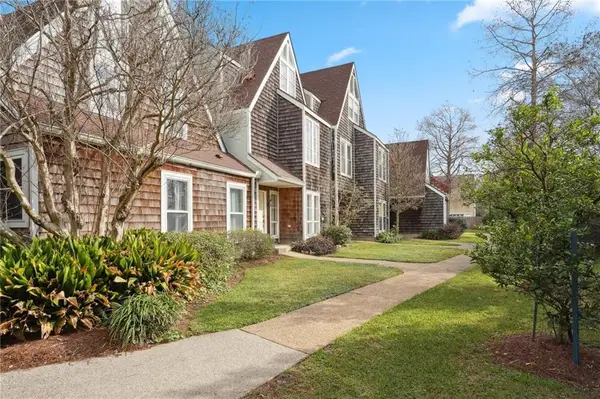 $325,000Active2 beds 2 baths1,574 sq. ft.
$325,000Active2 beds 2 baths1,574 sq. ft.9 Drifter Lane, New Orleans, LA 70124
MLS# 2537639Listed by: COMPASS MANDEVILLE (LATT15) - New
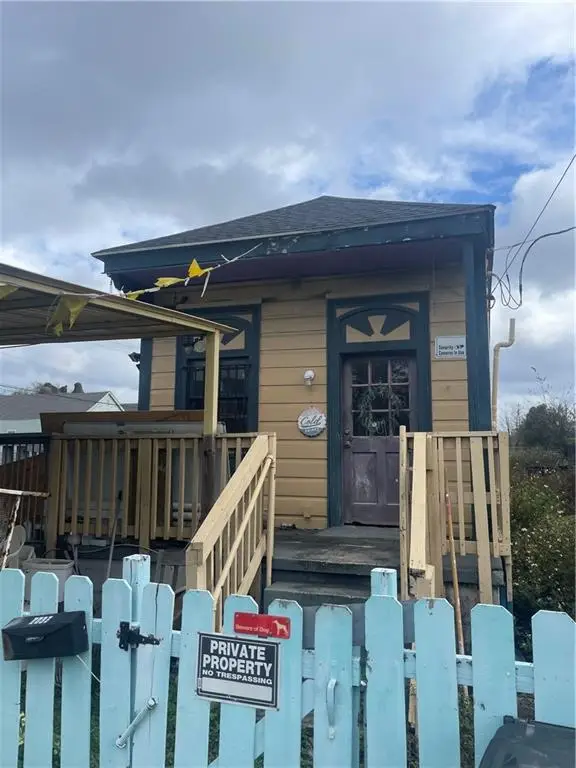 $119,900Active-- beds -- baths1,020 sq. ft.
$119,900Active-- beds -- baths1,020 sq. ft.2037 Elysian Fields Avenue, New Orleans, LA 70117
MLS# NO2535919Listed by: FQR REALTORS - New
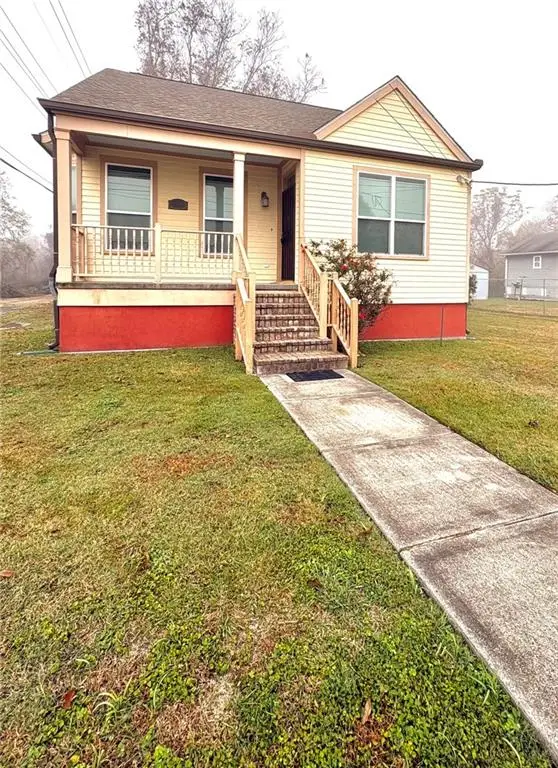 $113,943Active2 beds 2 baths996 sq. ft.
$113,943Active2 beds 2 baths996 sq. ft.2500 N Tupelo Street, New Orleans, LA 70117
MLS# NO2536817Listed by: LPT REALTY, LLC. - New
 $399,000Active2 beds 2 baths1,371 sq. ft.
$399,000Active2 beds 2 baths1,371 sq. ft.2514 Valence Street #2514, New Orleans, LA 70115
MLS# 2537662Listed by: ARMSTRONG REALTY - New
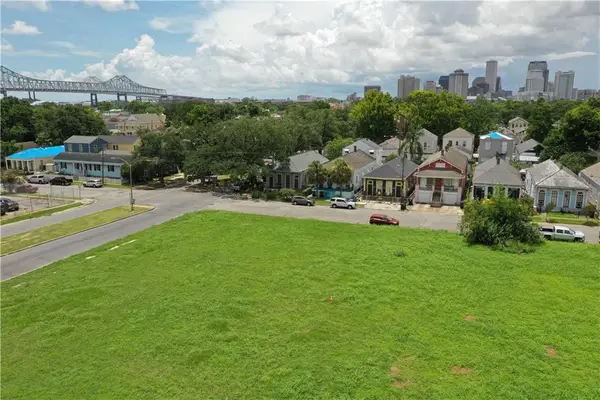 $99,900Active0 Acres
$99,900Active0 Acres630 Atlantic Avenue, New Orleans, LA 70114
MLS# 2537666Listed by: HISTORIC 504 PROPERTIES - New
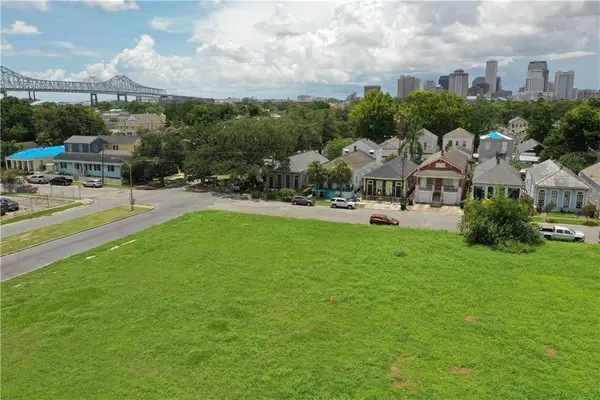 $99,900Active0 Acres
$99,900Active0 Acres634 Altantic Avenue, New Orleans, LA 70114
MLS# 2537667Listed by: HISTORIC 504 PROPERTIES - New
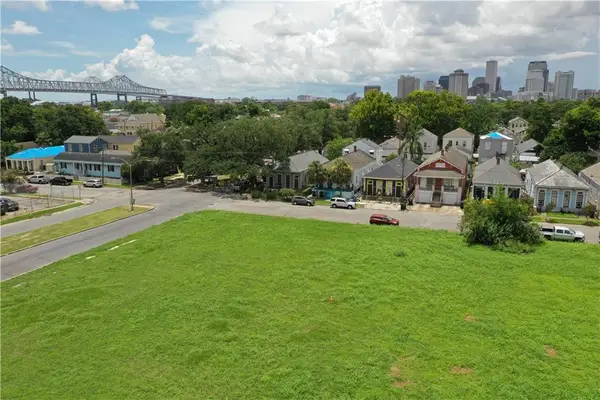 $99,900Active0 Acres
$99,900Active0 Acres638 Atlantic Avenue, New Orleans, LA 70114
MLS# 2537668Listed by: HISTORIC 504 PROPERTIES - Open Sat, 10am to 12pmNew
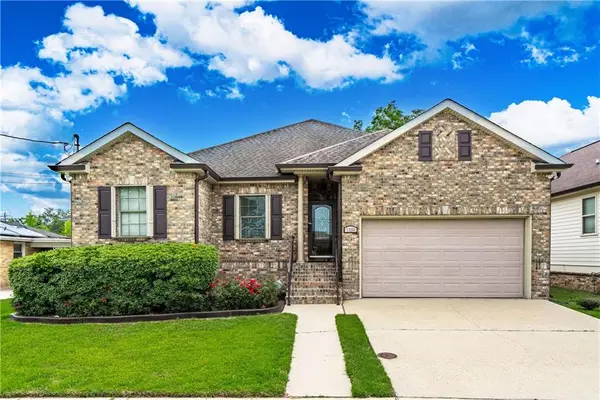 $395,000Active4 beds 2 baths1,883 sq. ft.
$395,000Active4 beds 2 baths1,883 sq. ft.1326 Prentiss Avenue, New Orleans, LA 70122
MLS# 2537409Listed by: SERVICE 1ST REAL ESTATE
