4959 Demontluzin Street, New Orleans, LA 70122
Local realty services provided by:Better Homes and Gardens Real Estate Lindsey Realty
4959 Demontluzin Street,New Orleans, LA 70122
$119,000
- 3 Beds
- 1 Baths
- 891 sq. ft.
- Single family
- Active
Listed by:eileen boh
Office:mcenery residential, llc.
MLS#:2522321
Source:LA_GSREIN
Price summary
- Price:$119,000
- Price per sq. ft.:$131.93
About this home
New roof, fresh paint, recent foundation + other repairs, and this home is ready for its new owner!! This traditional raised 5-room single shotgun home in Gentilly Terrace sits just one block from Franklin Ave, providing easy access to the rest of the city. This home has been spruced up, ready for you to make it your new home and put your personal touch on it. Sitting on an oversized 50x120' lot, the possibilities are endless!
<br><br>
The property has off-street parking as well as a large fenced-in side and back yards. The floors are fully tiled throughout. The side bump-out provides additional laundry room space with washer/dryer hook-ups; the kitchen offers plentiful cabinet space and gas cooking; a side door offers additional privacy to the back bedroom. The bathroom has a new bathtub slip, and the back bedroom has a gorgeous painted mural on the large closet doors!
<br><br>
X-flood zone. Seller will offer $1,000 seller credit at closing in lieu of missing appliances. Pre-inspected for peace of mind.
Contact an agent
Home facts
- Year built:1944
- Listing ID #:2522321
- Added:217 day(s) ago
- Updated:September 25, 2025 at 03:20 PM
Rooms and interior
- Bedrooms:3
- Total bathrooms:1
- Full bathrooms:1
- Living area:891 sq. ft.
Heating and cooling
- Cooling:Window Unit(s)
- Heating:Heating, Window Unit
Structure and exterior
- Roof:Asphalt, Shingle
- Year built:1944
- Building area:891 sq. ft.
- Lot area:0.14 Acres
Utilities
- Water:Public
- Sewer:Public Sewer
Finances and disclosures
- Price:$119,000
- Price per sq. ft.:$131.93
New listings near 4959 Demontluzin Street
- New
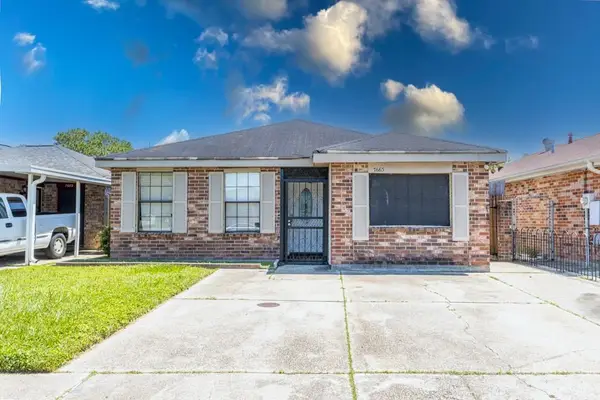 $115,000Active3 beds 2 baths1,375 sq. ft.
$115,000Active3 beds 2 baths1,375 sq. ft.7663 Stonewood Street, New Orleans, LA 70128
MLS# 2523416Listed by: SERVICE 1ST REAL ESTATE - New
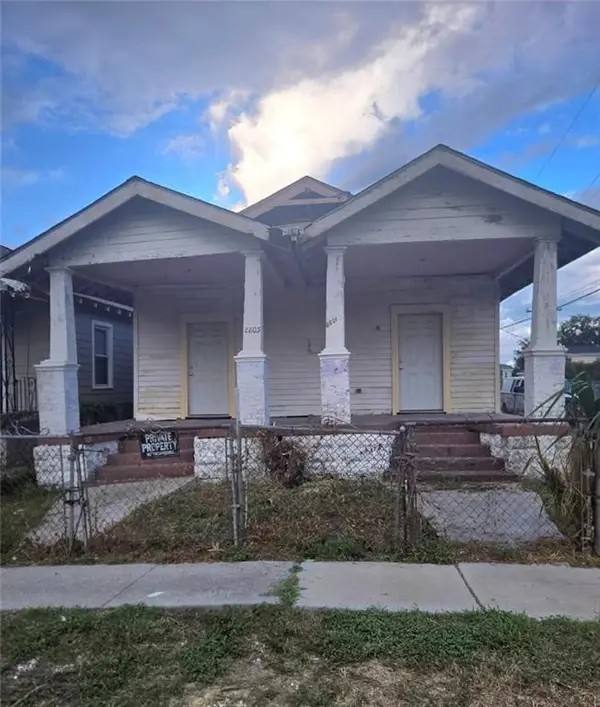 $140,000Active4 beds 2 baths1,482 sq. ft.
$140,000Active4 beds 2 baths1,482 sq. ft.8801-03 Belfast Street, New Orleans, LA 70118
MLS# 2522294Listed by: KELLER WILLIAMS REALTY NEW ORLEANS - New
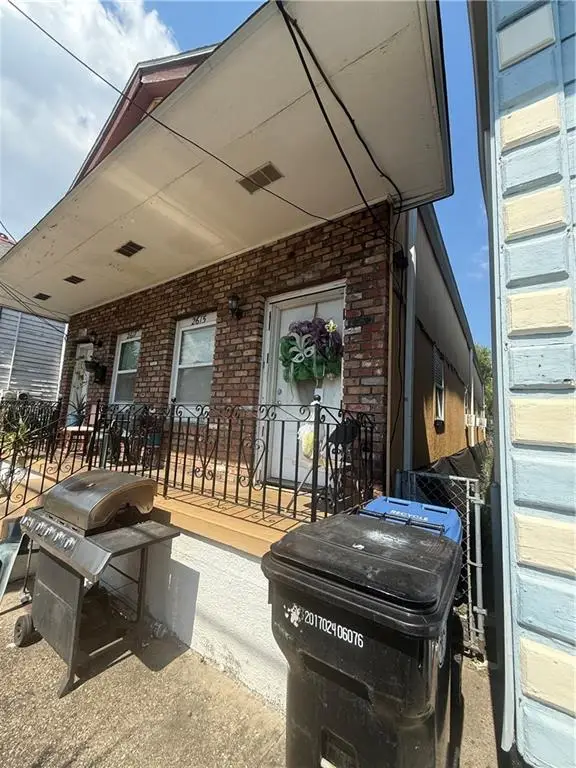 $125,000Active4 beds 2 baths1,900 sq. ft.
$125,000Active4 beds 2 baths1,900 sq. ft.2615 26 Saint Ann Street, New Orleans, LA 70119
MLS# 2522967Listed by: RAYFORD REALTY NOLA LLC - New
 $315,000Active3 beds 2 baths1,492 sq. ft.
$315,000Active3 beds 2 baths1,492 sq. ft.4234 Cadiz Street, New Orleans, LA 70125
MLS# 2523263Listed by: LATTER & BLUM (LATT07) - New
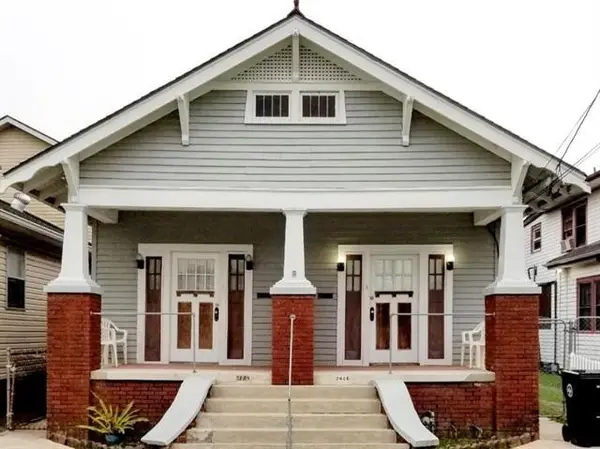 $298,500Active4 beds 2 baths1,800 sq. ft.
$298,500Active4 beds 2 baths1,800 sq. ft.2626 28 Acacia Street, New Orleans, LA 70122
MLS# 2523292Listed by: RE/MAX AFFILIATES - New
 $325,000Active1 beds 1 baths535 sq. ft.
$325,000Active1 beds 1 baths535 sq. ft.933 Orleans Street #1, New Orleans, LA 70116
MLS# 2523382Listed by: LATTER & BLUM (LATT09) - New
 $250,000Active3 beds 2 baths1,340 sq. ft.
$250,000Active3 beds 2 baths1,340 sq. ft.9126 Dixon Street, New Orleans, LA 70118
MLS# 2521966Listed by: RAYMOND REAL ESTATE LLC - New
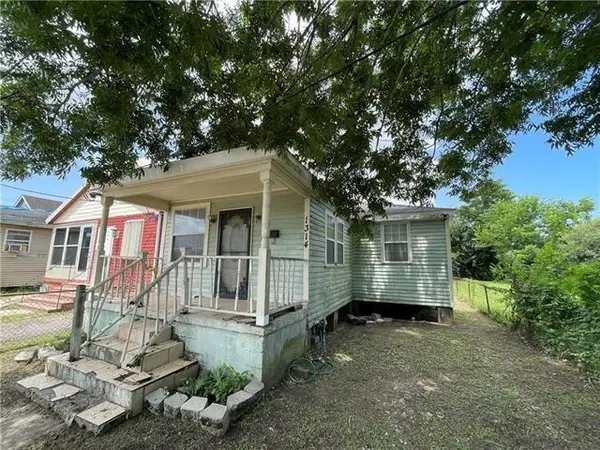 $60,000Active4 beds 1 baths1,036 sq. ft.
$60,000Active4 beds 1 baths1,036 sq. ft.1314 Lamanche Street, New Orleans, LA 70117
MLS# 2522698Listed by: PORCH LIGHT REALTY - New
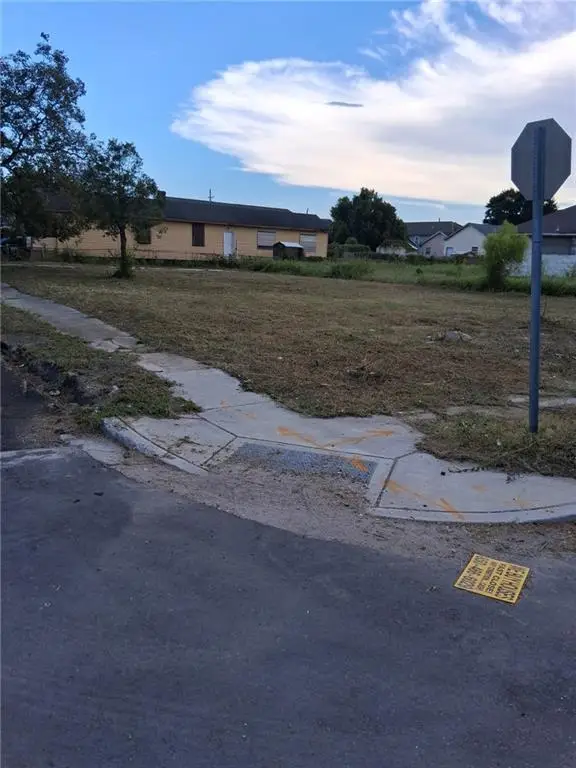 $50,000Active0 Acres
$50,000Active0 Acres3033 Eagle Street, New Orleans, LA 70118
MLS# 2523287Listed by: REALTY ONE GROUP IMMOBILIA - New
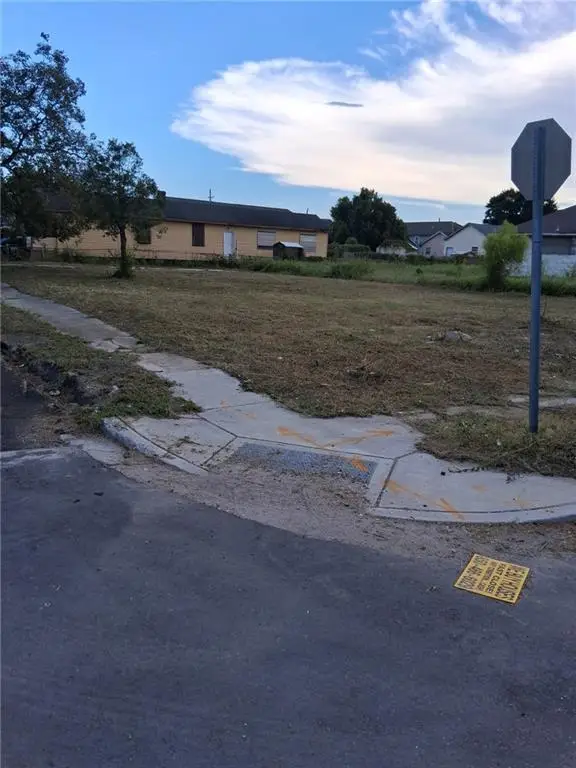 $50,000Active0 Acres
$50,000Active0 Acres3037 Eagle Street, New Orleans, LA 70118
MLS# 2523297Listed by: REALTY ONE GROUP IMMOBILIA
