496 Walnut Street, New Orleans, LA 70118
Local realty services provided by:Better Homes and Gardens Real Estate Rhodes Realty
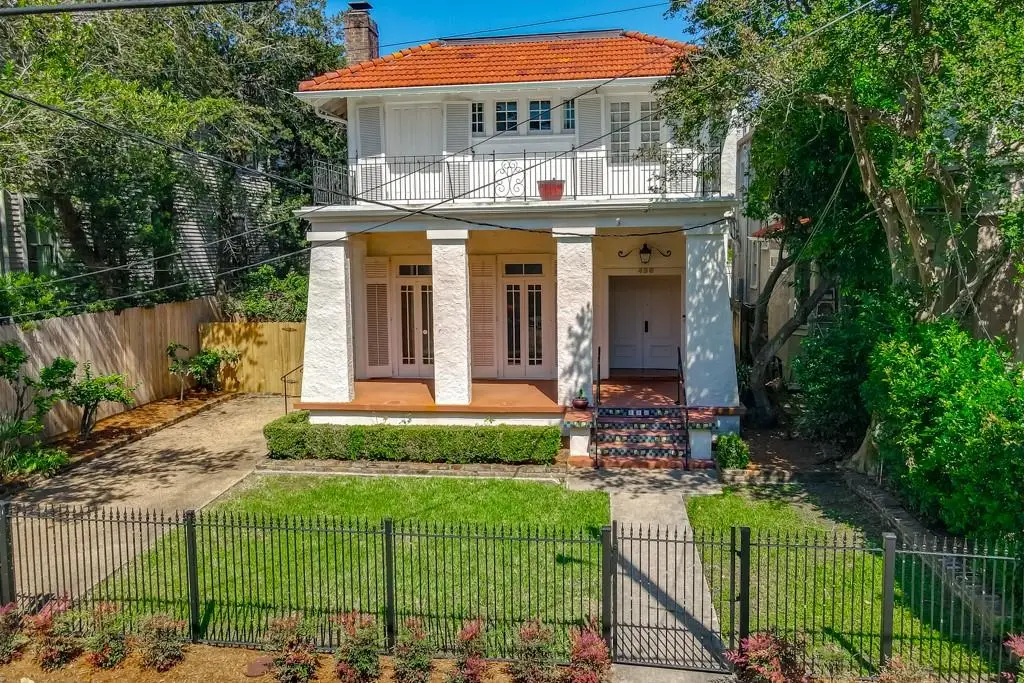
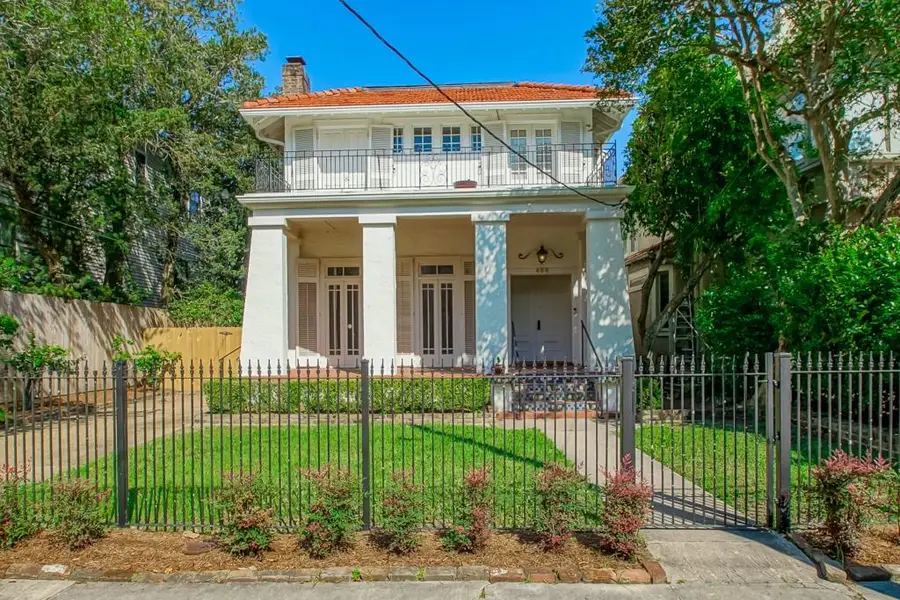
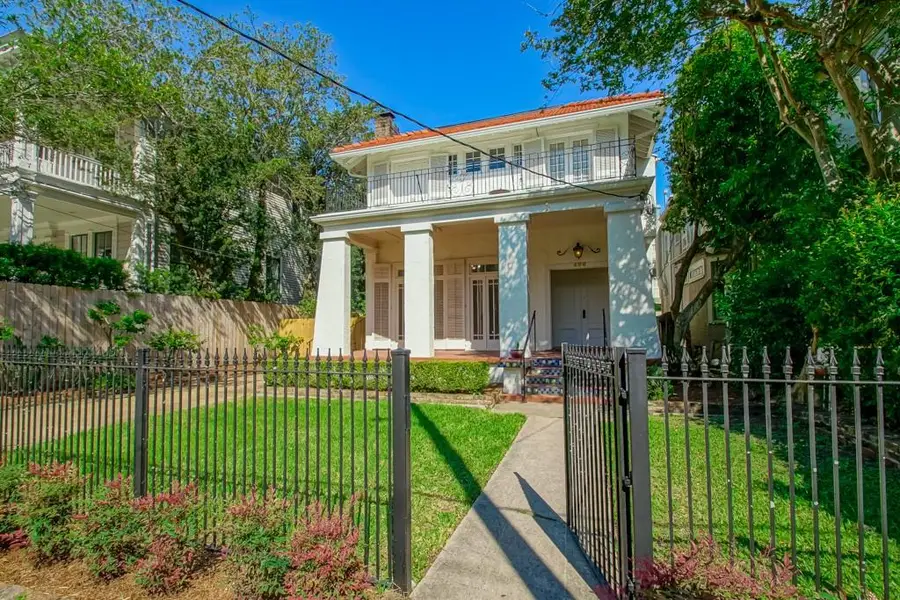
496 Walnut Street,New Orleans, LA 70118
$1,195,000
- 4 Beds
- 3 Baths
- 3,848 sq. ft.
- Single family
- Active
Listed by:margaret stewart
Office:latter & blum (latt07)
MLS#:2500004
Source:LA_GSREIN
Price summary
- Price:$1,195,000
- Price per sq. ft.:$283.98
About this home
Elegant Uptown gem with Audubon Park views and tons of potential! This beautifully maintained home offers stylish curb appeal and an unbeatable location. A spacious front yard and inviting front porch welcome you into a residence full of character and charm. Inside, original hardwood oak floors extend throughout, complemented by a wood-burning fireplace, 11' ceilings down, fabulous windows and fun, artistic lighting. The gourmet kitchen is a true standout, equipped with high end appliances and a butler’s pantry. Spacious primary suite with plentiful closets and a luxurious bath. The front bedroom offers direct access to a wide, deep balcony—ideal for enjoying the view. Additional highlights include a whole-house generator, water filtration system, a small utility basement with sump pump, and a beautiful Terra Cotta tile roof. While the home is in excellent condition, it offers an opportunity for cosmetic updates to make it your own. An exceptional opportunity in a truly enviable neighborhood!
Contact an agent
Home facts
- Year built:1928
- Listing Id #:2500004
- Added:101 day(s) ago
- Updated:August 15, 2025 at 03:23 PM
Rooms and interior
- Bedrooms:4
- Total bathrooms:3
- Full bathrooms:2
- Half bathrooms:1
- Living area:3,848 sq. ft.
Heating and cooling
- Cooling:Central Air
- Heating:Central, Heating
Structure and exterior
- Year built:1928
- Building area:3,848 sq. ft.
Utilities
- Water:Public
- Sewer:Public Sewer
Finances and disclosures
- Price:$1,195,000
- Price per sq. ft.:$283.98
New listings near 496 Walnut Street
- New
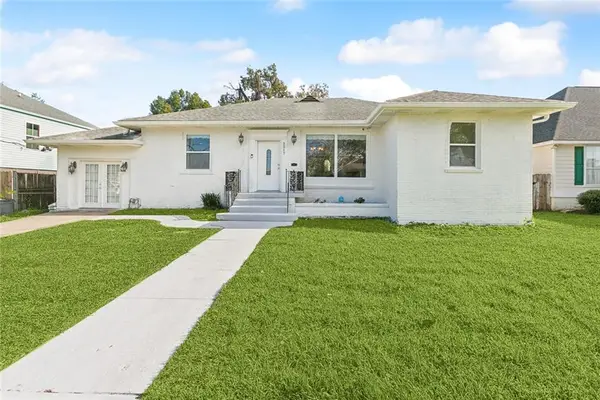 $289,900Active4 beds 3 baths2,642 sq. ft.
$289,900Active4 beds 3 baths2,642 sq. ft.5217 Chamberlain Drive, New Orleans, LA 70122
MLS# 2516977Listed by: LATTER & BLUM (LATT07) - New
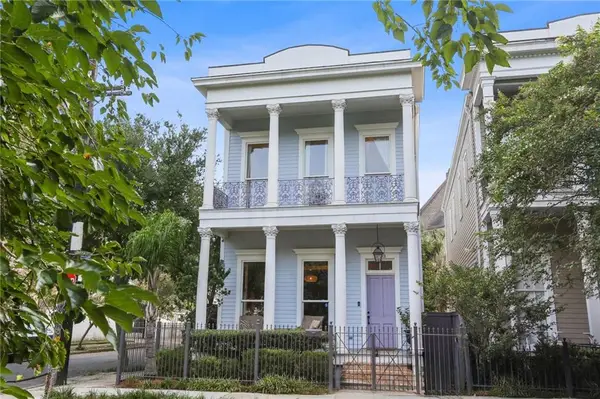 $950,000Active3 beds 3 baths2,100 sq. ft.
$950,000Active3 beds 3 baths2,100 sq. ft.1233 St. Mary Street, New Orleans, LA 70130
MLS# 2516783Listed by: REVE, REALTORS - Open Sat, 1 to 3pmNew
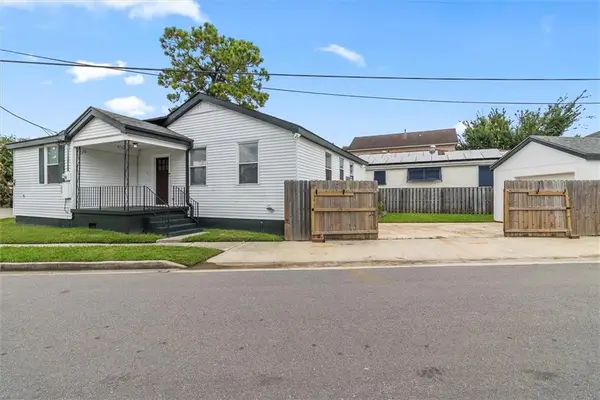 $303,750Active2 beds 1 baths1,231 sq. ft.
$303,750Active2 beds 1 baths1,231 sq. ft.5635 Marshal Foch Street, New Orleans, LA 70123
MLS# 2517044Listed by: LATTER & BLUM (LATT01) - New
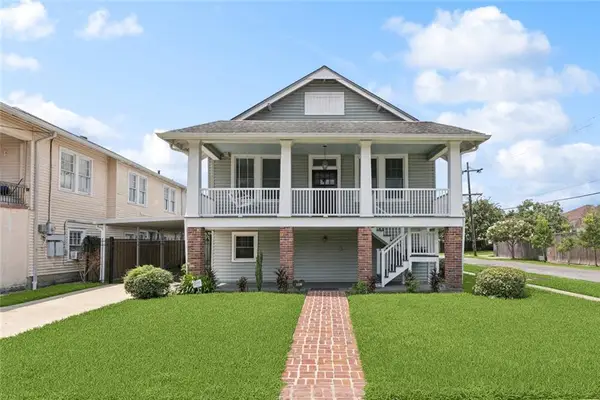 $475,000Active4 beds 3 baths3,327 sq. ft.
$475,000Active4 beds 3 baths3,327 sq. ft.4236 Walmsley Avenue, New Orleans, LA 70125
MLS# 2517015Listed by: CORPORATE REALTY LEASING COMPANY - New
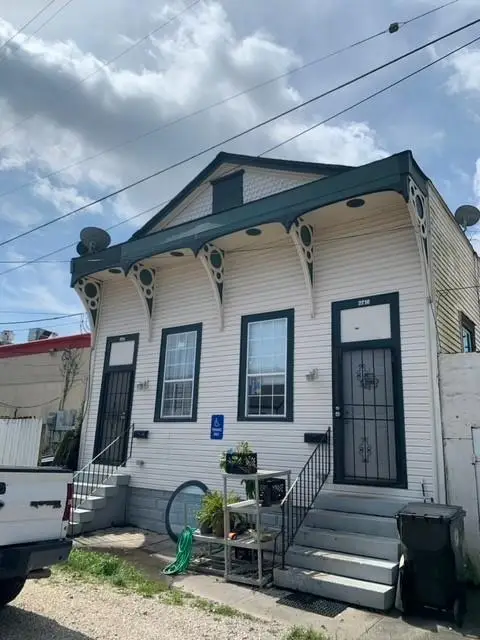 $239,900Active4 beds 2 baths1,918 sq. ft.
$239,900Active4 beds 2 baths1,918 sq. ft.2714-16 St. Ann Street, New Orleans, LA 70119
MLS# 2516515Listed by: SISSY WOOD REALTORS, LLC - New
 $350,000Active0 Acres
$350,000Active0 Acres4164 Davey Street, New Orleans, LA 70122
MLS# 2516952Listed by: REVE, REALTORS - New
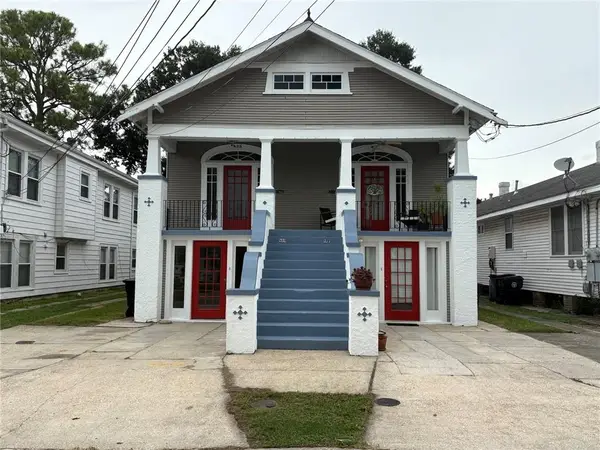 $549,000Active8 beds 4 baths3,780 sq. ft.
$549,000Active8 beds 4 baths3,780 sq. ft.825-27 Louque Place, New Orleans, LA 70124
MLS# 2516990Listed by: ACCESS REALTY OF LOUISIANA, LLC - New
 $300,000Active3 beds 2 baths1,735 sq. ft.
$300,000Active3 beds 2 baths1,735 sq. ft.2918 College Court, New Orleans, LA 70125
MLS# 2516995Listed by: AMANDA MILLER REALTY, LLC - New
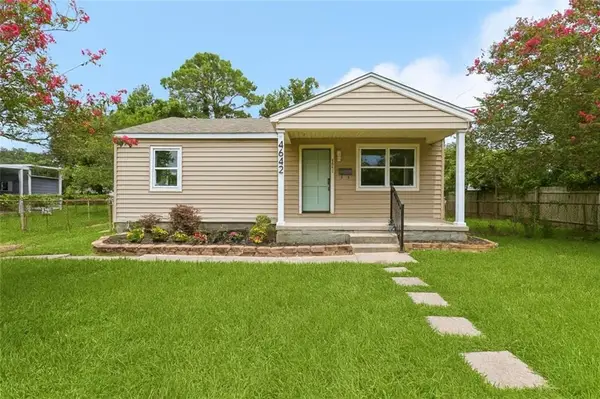 $235,000Active4 beds 2 baths1,535 sq. ft.
$235,000Active4 beds 2 baths1,535 sq. ft.4642 Anson Street, New Orleans, LA 70131
MLS# 2516592Listed by: NOLA LIVING REALTY - New
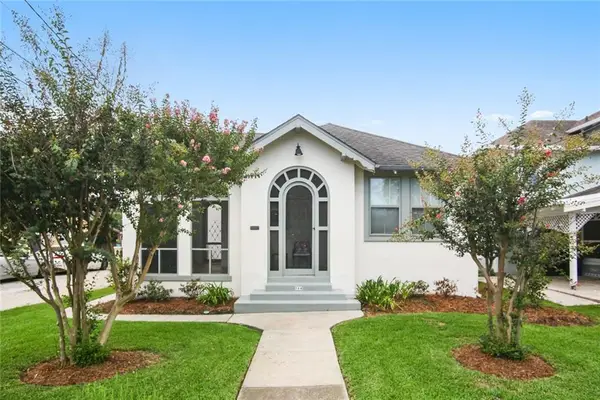 $525,000Active3 beds 3 baths1,790 sq. ft.
$525,000Active3 beds 3 baths1,790 sq. ft.514 Harrison Avenue, New Orleans, LA 70124
MLS# 2515512Listed by: CENTURY 21 J. CARTER & COMPANY
