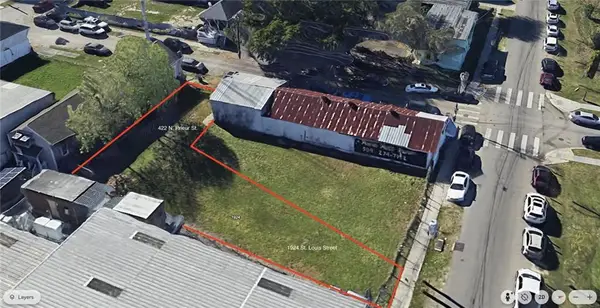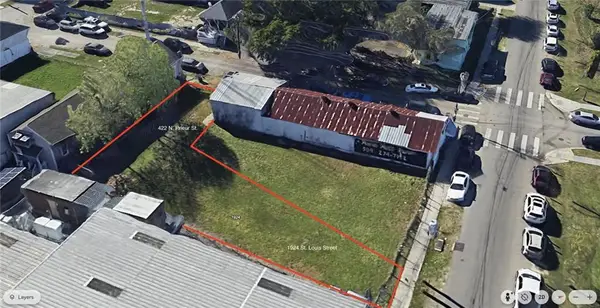501 Austerlitz Street, New Orleans, LA 70115
Local realty services provided by:Better Homes and Gardens Real Estate Rhodes Realty
501 Austerlitz Street,New Orleans, LA 70115
$579,000
- 3 Beds
- 2 Baths
- 1,365 sq. ft.
- Single family
- Active
Listed by:rhonda maestri
Office:homesmart realty south
MLS#:2522816
Source:LA_CLBOR
Price summary
- Price:$579,000
- Price per sq. ft.:$419.26
About this home
Charming raised cottage on uptown corner lot just steps from popular restaurants and shops. This flexible floor plan easily functions as a 2 or 3bed-rear den that can serve as additional bedroom or office(closet could be added). Inside you'll find soaring 12 foot ceilings, abundant natural light, and beautiful wood floors throughout. The spacious primary suite features double vanities and a walk-in shower. A welcoming living room and dining room flow into the kitchen, which is equipped with a counter bar, granite countertops, and stainless steel appliances, including refrigerator, gas range, and oven, dishwasher, and microwave. Additional highlights include transom's above doors, ceiling fans, throughout, large yard, and a deck great for entertaining. Enjoy the convenience of two off street parking spaces with an electric gate. Lifetime, metal roof, no flooding history. Security system in place, requires activation and service.
Contact an agent
Home facts
- Year built:1911
- Listing ID #:2522816
- Added:1 day(s) ago
- Updated:September 28, 2025 at 03:12 AM
Rooms and interior
- Bedrooms:3
- Total bathrooms:2
- Full bathrooms:2
- Living area:1,365 sq. ft.
Heating and cooling
- Cooling:1 Unit, Central Air
- Heating:Central, Heating
Structure and exterior
- Roof:Metal
- Year built:1911
- Building area:1,365 sq. ft.
Utilities
- Water:Public
- Sewer:Public Sewer
Finances and disclosures
- Price:$579,000
- Price per sq. ft.:$419.26
New listings near 501 Austerlitz Street
- New
 $25,000Active0.09 Acres
$25,000Active0.09 Acres1911 Alabo Street, New Orleans, LA 70117
MLS# 2523674Listed by: MCENERY RESIDENTIAL, LLC - New
 $220,000Active3 beds 2 baths1,058 sq. ft.
$220,000Active3 beds 2 baths1,058 sq. ft.4433 Allen Street, New Orleans, LA 70122
MLS# 2523707Listed by: AT HOME REALTY GROUP - New
 $255,000Active3 beds 2 baths1,400 sq. ft.
$255,000Active3 beds 2 baths1,400 sq. ft.6758 Memphis Street, New Orleans, LA 70124
MLS# 2522669Listed by: LATTER & BLUM (LATT30) - New
 $255,000Active0 Acres
$255,000Active0 Acres6758 Memphis Street, New Orleans, LA 70124
MLS# 2523756Listed by: LATTER & BLUM (LATT30) - New
 $115,000Active0 Acres
$115,000Active0 Acres4719 Cartier Avenue, New Orleans, LA 70122
MLS# 2523766Listed by: KELLER WILLIAMS REALTY 504-207-2007 - New
 $174,000Active5 beds 3 baths2,522 sq. ft.
$174,000Active5 beds 3 baths2,522 sq. ft.4324 26 Freret Street, New Orleans, LA 70115
MLS# 2523370Listed by: UNITED REAL ESTATE PARTNERS LLC - New
 $2,550,000Active3 beds 8 baths6,922 sq. ft.
$2,550,000Active3 beds 8 baths6,922 sq. ft.3206 Saint Charles Avenue, New Orleans, LA 70115
MLS# 2523585Listed by: WURTH REAL ESTATE SERVICES - New
 $157,500Active0.07 Acres
$157,500Active0.07 Acres1924 Saint Louis Street, New Orleans, LA 70112
MLS# 2523752Listed by: ROBINSON REALTY - New
 $157,500Active0.05 Acres
$157,500Active0.05 Acres422 N Prieur Street, New Orleans, LA 70112
MLS# 2523754Listed by: ROBINSON REALTY - New
 $175,000Active3 beds 3 baths1,750 sq. ft.
$175,000Active3 beds 3 baths1,750 sq. ft.4616 Rosemont Place, New Orleans, LA 70126
MLS# 2523662Listed by: SOCIAL REALTY, LLC
