505 07 Seguin Street, New Orleans, LA 70114
Local realty services provided by:Better Homes and Gardens Real Estate Rhodes Realty
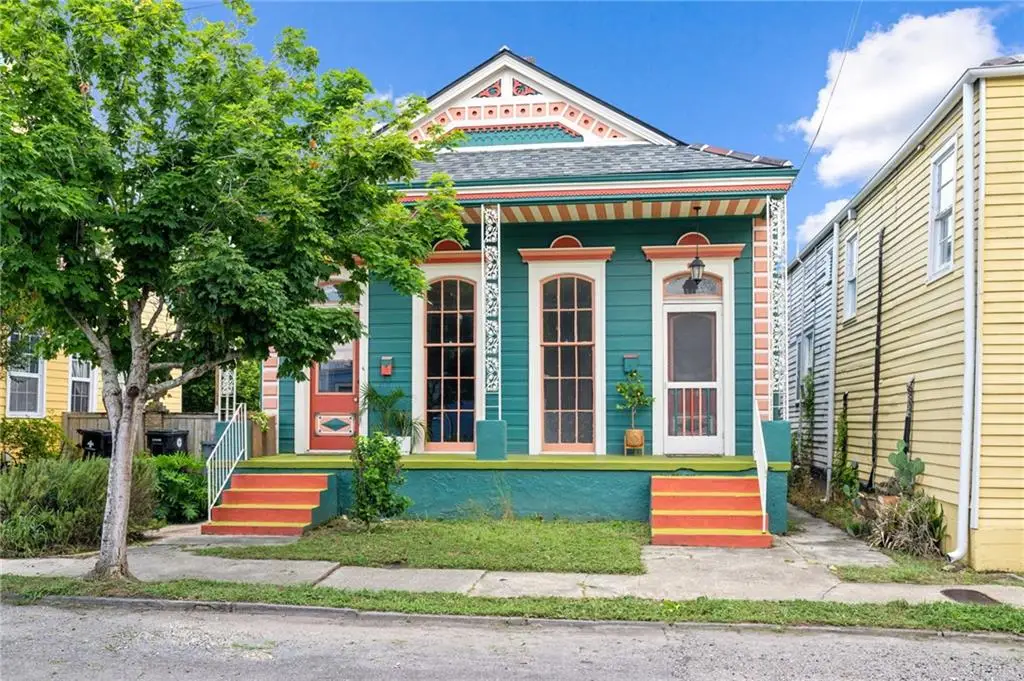
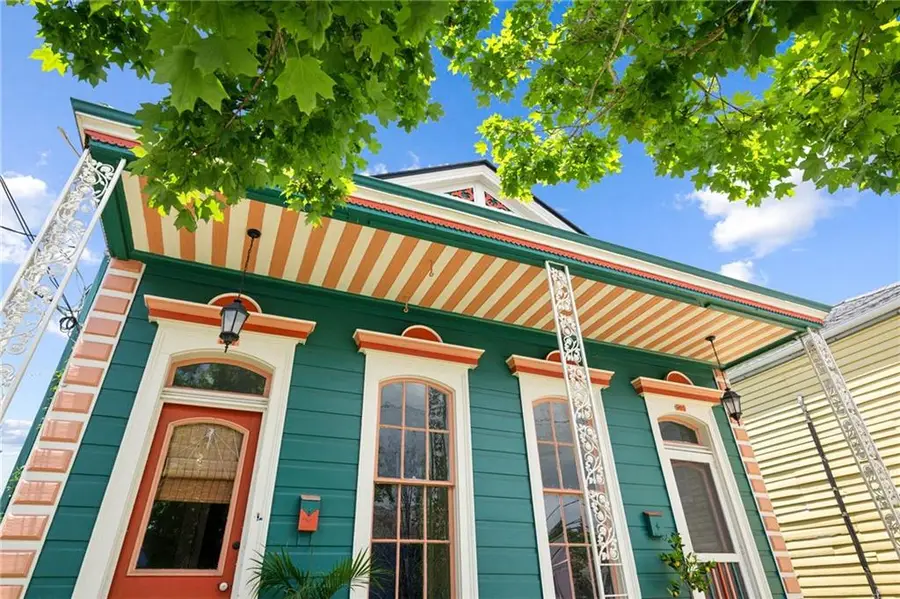
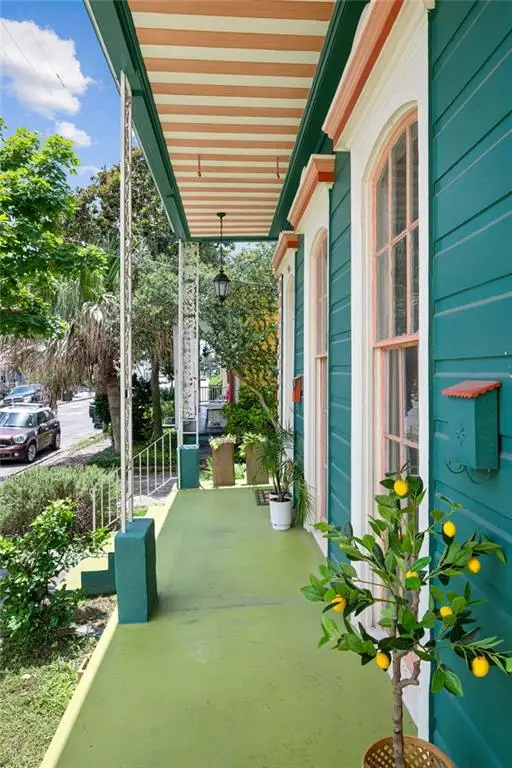
505 07 Seguin Street,New Orleans, LA 70114
$299,000
- 4 Beds
- 2 Baths
- 1,657 sq. ft.
- Multi-family
- Active
Listed by:heather shields
Office:crescent city living, llc.
MLS#:2506448
Source:LA_GSREIN
Price summary
- Price:$299,000
- Price per sq. ft.:$180.45
About this home
Touches of whimsy make this classic New Orleans double shotgun iconic. Seriously sweet Victorian details with a newer roof... what's not to love? If you have been looking for a multi-family home with potential to earn income or for multigenerational living this is a fabulous option! The interiors offer gorgeous hardwood floors, decorative mantles, transoms, and 9.5' ceilings which make the rooms live BIG. Each unit has private outdoor space and extra storage. Location is also a big WIN here! Congregation Coffee is just two blocks away, bike along the levee, or take a quick ride on the ferry to the French Quarter. You are so close to everything including the Crown & Anchor, Nighthawk Napoletana, and the latest neighborhood hot spot Rice Vice. Confetti Park, and Delcazal Playground are also nearby. There really is something for everyone in this adorable community! Lagniappe info: roof and water heaters are from 2022, X flood zone with an assumable flood policy, termite contract, and separate electric and gas meters for both units.
Contact an agent
Home facts
- Year built:1920
- Listing Id #:2506448
- Added:65 day(s) ago
- Updated:August 15, 2025 at 03:15 PM
Rooms and interior
- Bedrooms:4
- Total bathrooms:2
- Full bathrooms:2
- Living area:1,657 sq. ft.
Heating and cooling
- Cooling:Window Unit(s)
- Heating:Heating, Window Unit
Structure and exterior
- Roof:Shingle
- Year built:1920
- Building area:1,657 sq. ft.
- Lot area:0.08 Acres
Utilities
- Water:Public
- Sewer:Public Sewer
Finances and disclosures
- Price:$299,000
- Price per sq. ft.:$180.45
New listings near 505 07 Seguin Street
- New
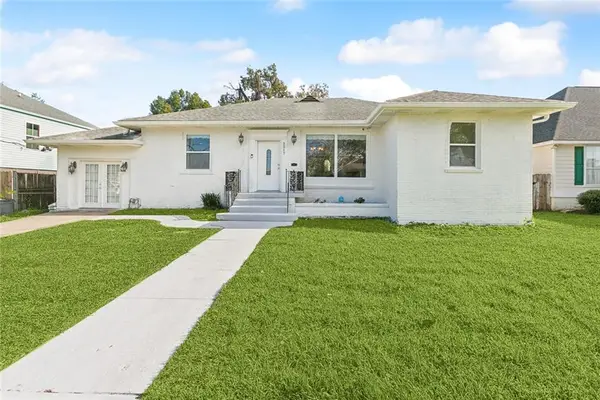 $289,900Active4 beds 3 baths2,642 sq. ft.
$289,900Active4 beds 3 baths2,642 sq. ft.5217 Chamberlain Drive, New Orleans, LA 70122
MLS# 2516977Listed by: LATTER & BLUM (LATT07) - New
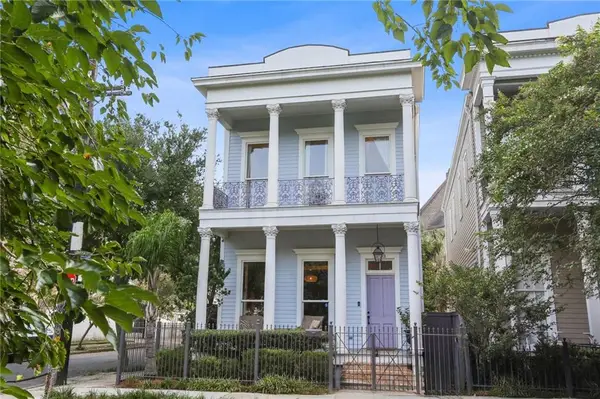 $950,000Active3 beds 3 baths2,100 sq. ft.
$950,000Active3 beds 3 baths2,100 sq. ft.1233 St. Mary Street, New Orleans, LA 70130
MLS# 2516783Listed by: REVE, REALTORS - Open Sat, 1 to 3pmNew
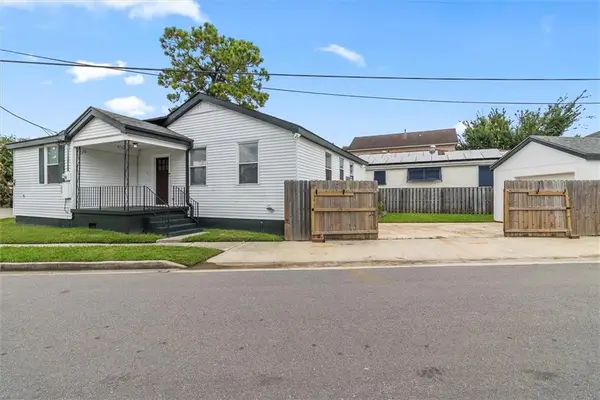 $303,750Active2 beds 1 baths1,231 sq. ft.
$303,750Active2 beds 1 baths1,231 sq. ft.5635 Marshal Foch Street, New Orleans, LA 70123
MLS# 2517044Listed by: LATTER & BLUM (LATT01) - New
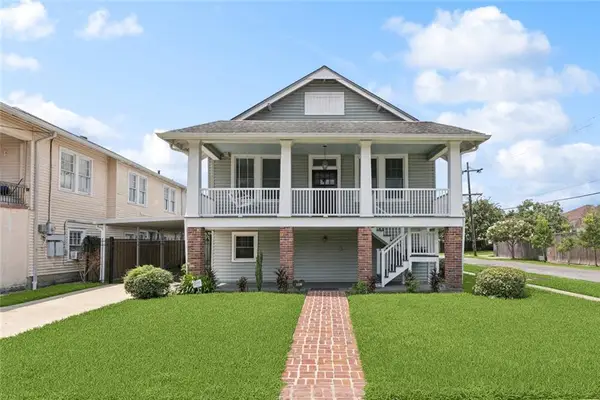 $475,000Active4 beds 3 baths3,327 sq. ft.
$475,000Active4 beds 3 baths3,327 sq. ft.4236 Walmsley Avenue, New Orleans, LA 70125
MLS# 2517015Listed by: CORPORATE REALTY LEASING COMPANY - New
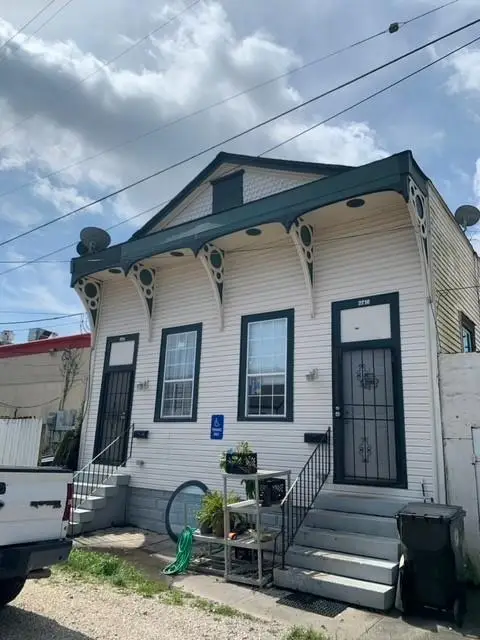 $239,900Active4 beds 2 baths1,918 sq. ft.
$239,900Active4 beds 2 baths1,918 sq. ft.2714-16 St. Ann Street, New Orleans, LA 70119
MLS# 2516515Listed by: SISSY WOOD REALTORS, LLC - New
 $350,000Active0 Acres
$350,000Active0 Acres4164 Davey Street, New Orleans, LA 70122
MLS# 2516952Listed by: REVE, REALTORS - New
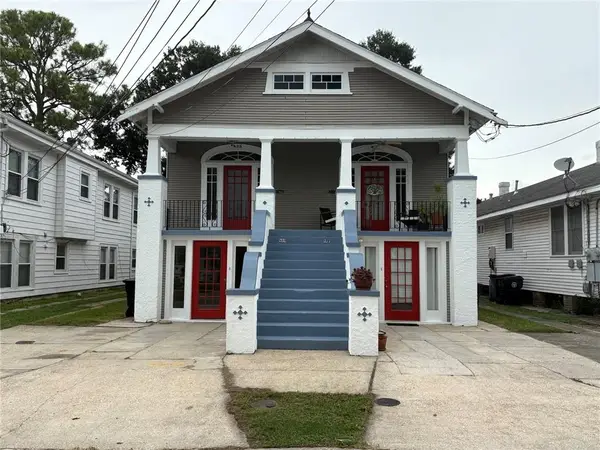 $549,000Active8 beds 4 baths3,780 sq. ft.
$549,000Active8 beds 4 baths3,780 sq. ft.825-27 Louque Place, New Orleans, LA 70124
MLS# 2516990Listed by: ACCESS REALTY OF LOUISIANA, LLC - New
 $300,000Active3 beds 2 baths1,735 sq. ft.
$300,000Active3 beds 2 baths1,735 sq. ft.2918 College Court, New Orleans, LA 70125
MLS# 2516995Listed by: AMANDA MILLER REALTY, LLC - New
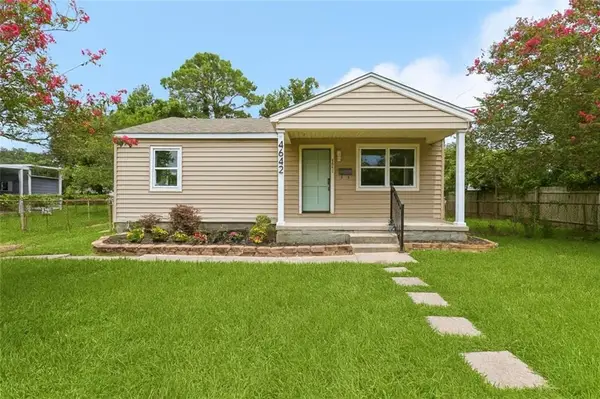 $235,000Active4 beds 2 baths1,535 sq. ft.
$235,000Active4 beds 2 baths1,535 sq. ft.4642 Anson Street, New Orleans, LA 70131
MLS# 2516592Listed by: NOLA LIVING REALTY - New
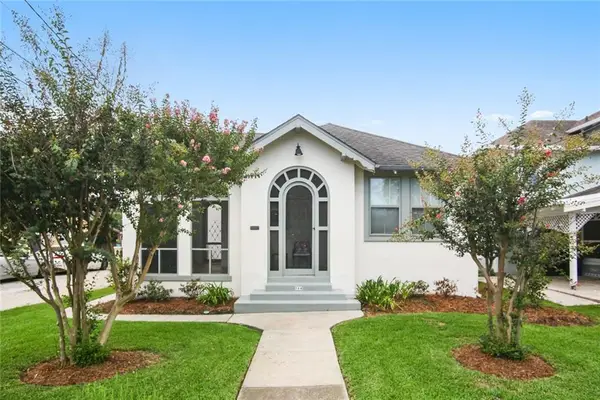 $525,000Active3 beds 3 baths1,790 sq. ft.
$525,000Active3 beds 3 baths1,790 sq. ft.514 Harrison Avenue, New Orleans, LA 70124
MLS# 2515512Listed by: CENTURY 21 J. CARTER & COMPANY
