5122 Pratt Drive, New Orleans, LA 70122
Local realty services provided by:Better Homes and Gardens Real Estate Rhodes Realty
5122 Pratt Drive,New Orleans, LA 70122
$325,000
- 3 Beds
- 2 Baths
- 1,798 sq. ft.
- Single family
- Active
Listed by: alyson mcstay
Office: the w group real estate llc.
MLS#:NO2510634
Source:LA_RAAMLS
Price summary
- Price:$325,000
- Price per sq. ft.:$175.68
About this home
Nestled in the heart of New Orleans, this beautifully renovated 3-bedroom, 2-bathroom country cottage sits on an oversized corner lot, surrounded by lush landscaping and majestic Oak trees. With its inviting charm and modern updates, this home offers the perfect blend of comfort and style. Step inside to a warm and cozy yet spacious living area, where the open floor plan seamlessly connects the living and dining spaces, creating a warm and welcoming atmosphere. The spacious kitchen boasts ample cabinet space, making it both functional and stylish. Each large bedroom provides a peaceful retreat, while the updated bathrooms feature modern fixtures and finishes. Enjoy the beauty of nature from the back deck, where you can relax and take in the picturesque views of the serene backyard--a perfect space for entertaining or unwinding. With its prime location in New Orleans, this charming cottage offers a tranquil retreat while being just minutes away from the best the city has to offer. Don't miss this opportunity to own a piece of Southern charm! *Roof is only 3 years old.
Contact an agent
Home facts
- Year built:1969
- Listing ID #:NO2510634
- Added:62 day(s) ago
- Updated:December 01, 2025 at 04:23 PM
Rooms and interior
- Bedrooms:3
- Total bathrooms:2
- Full bathrooms:2
- Living area:1,798 sq. ft.
Heating and cooling
- Cooling:Central Air
- Heating:Central Heat
Structure and exterior
- Year built:1969
- Building area:1,798 sq. ft.
- Lot area:0.17 Acres
Finances and disclosures
- Price:$325,000
- Price per sq. ft.:$175.68
New listings near 5122 Pratt Drive
- New
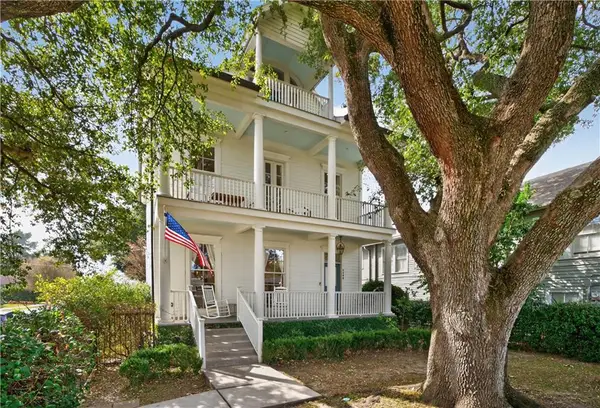 $1,100,000Active4 beds 4 baths2,650 sq. ft.
$1,100,000Active4 beds 4 baths2,650 sq. ft.5900 Tchoupitoulas Street, New Orleans, LA 70115
MLS# 2524994Listed by: SISSY WOOD REALTORS, LLC - New
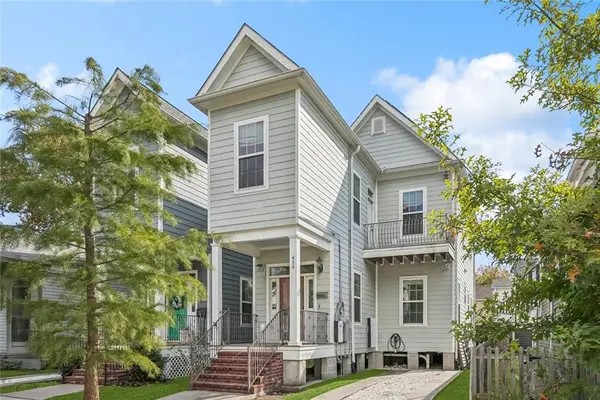 $485,000Active3 beds 3 baths1,936 sq. ft.
$485,000Active3 beds 3 baths1,936 sq. ft.434 S Scott Street, New Orleans, LA 70119
MLS# 2532626Listed by: SNAP REALTY - New
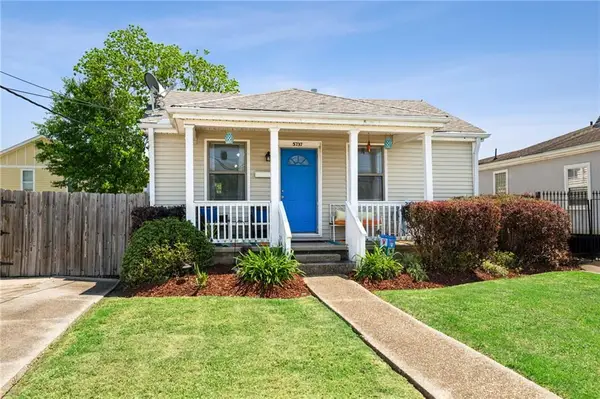 $198,000Active3 beds 1 baths1,083 sq. ft.
$198,000Active3 beds 1 baths1,083 sq. ft.5737 Wildair Drive, New Orleans, LA 70122
MLS# NO2532738Listed by: CRESCENT CITY LIVING, LLC - New
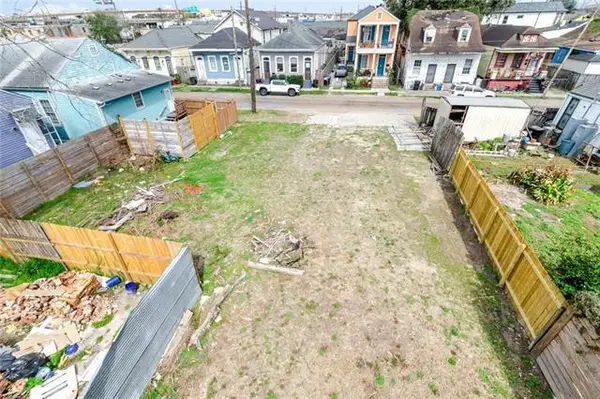 $169,000Active0 Acres
$169,000Active0 Acres1422 Columbus Street, New Orleans, LA 70116
MLS# NO2532720Listed by: KELLER WILLIAMS REALTY NEW ORLEANS - New
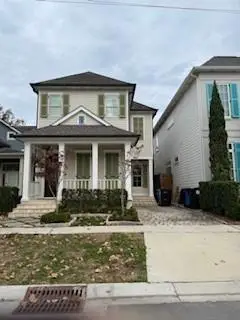 $1,067,000Active3 beds 3 baths2,677 sq. ft.
$1,067,000Active3 beds 3 baths2,677 sq. ft.7707 Benjamin Street, New Orleans, LA 70118
MLS# NO2532278Listed by: MARY & COMPANY REAL ESTATE SERVICES - New
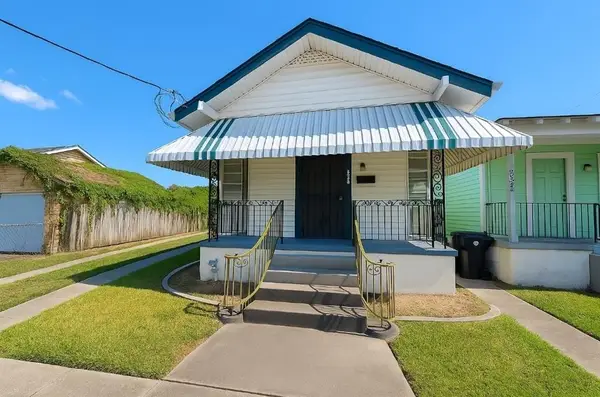 $150,000Active-- beds -- baths1,064 sq. ft.
$150,000Active-- beds -- baths1,064 sq. ft.2425 Eads Street, New Orleans, LA 70117
MLS# NO2532707Listed by: KELLER WILLIAMS REALTY 455-0100 - New
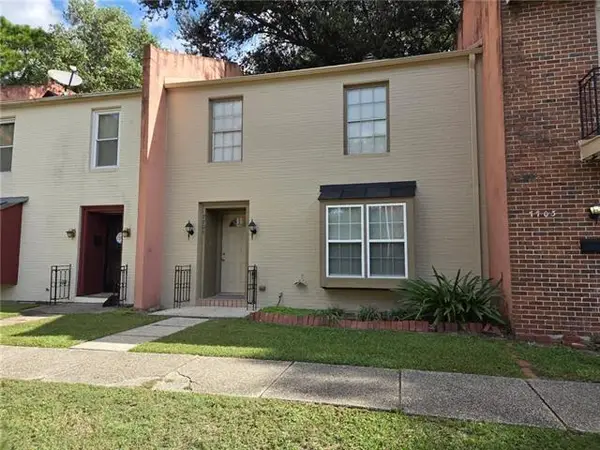 $99,000Active3 beds 2 baths1,350 sq. ft.
$99,000Active3 beds 2 baths1,350 sq. ft.7705 Belcrest Place, New Orleans, LA 70126
MLS# 2532329Listed by: COMPASS SLIDELL (LATT14) - New
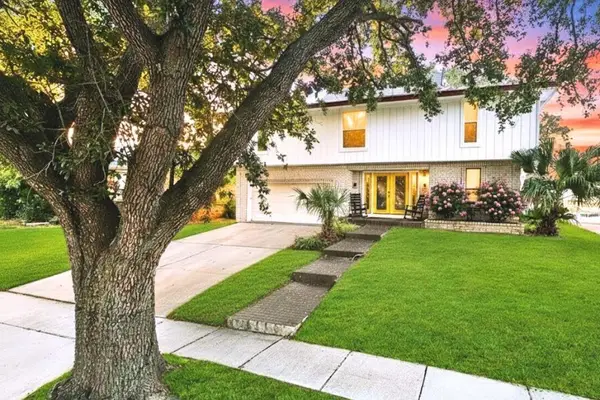 $269,900Active3 beds 3 baths2,947 sq. ft.
$269,900Active3 beds 3 baths2,947 sq. ft.4610 Murano Road, New Orleans, LA 70129
MLS# NO2532130Listed by: 1 PERCENT LISTS GULF SOUTH - New
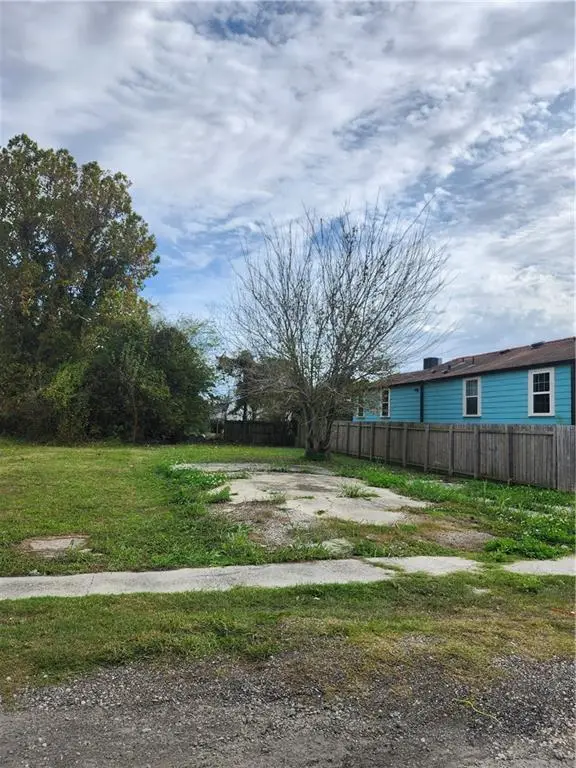 $28,000Active0 Acres
$28,000Active0 Acres2419 Music Street, New Orleans, LA 70117
MLS# NO2532643Listed by: HOMESMART REALTY SOUTH - New
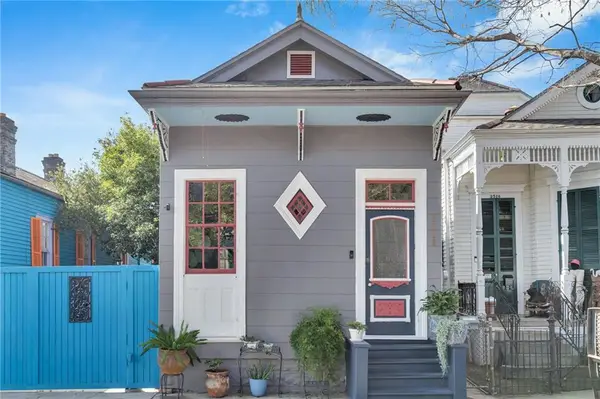 $394,500Active2 beds 1 baths988 sq. ft.
$394,500Active2 beds 1 baths988 sq. ft.2518 Burgundy Street, New Orleans, LA 70117
MLS# NO2532688Listed by: GARNER & CO. REAL ESTATE, LLC
