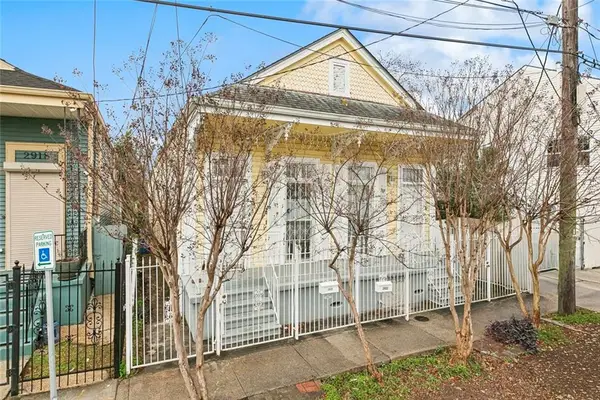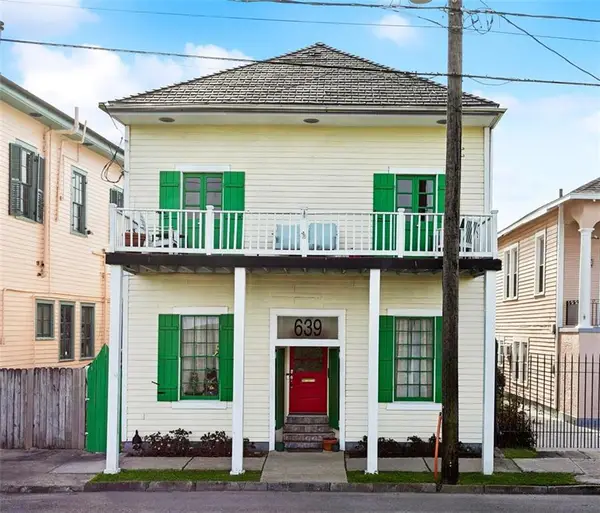520 Nashville Avenue, New Orleans, LA 70115
Local realty services provided by:Better Homes and Gardens Real Estate Lindsey Realty
520 Nashville Avenue,New Orleans, LA 70115
$1,650,000Last list price
- 4 Beds
- 4 Baths
- - sq. ft.
- Single family
- Sold
Listed by: joey walker
Office: reve, realtors
MLS#:2516387
Source:LA_GSREIN
Sorry, we are unable to map this address
Price summary
- Price:$1,650,000
About this home
Shaded by majestic, centuries-old live oak trees, this remarkable Uptown residence offers a rare opportunity to own a true New Orleans compound—an inspired fusion of a circa 1869 Creole cottage and a stunning 2-story addition by architect William Sonner. Set on a beautifully landscaped double lot with off-street parking, it is ideally located within walking distance to shopping, dining, and Whole Foods on Magazine Street, as well as Audubon Park. Designed for multi-generational living, the home can be easily configured into distinct, self-contained quarters while maintaining elegant flow.
<br>
<br>
Light-filled interiors include elegant double-parlors, formal dining room, and a fully appointed kitchen with custom cypress cabinets, Thermador appliances, and a walk-in pantry. The expansive great room features a soaring vaulted ceiling of reclaimed cypress, a wood burning Louis XV fireplace, and late 18th C. French terracotta floors. Just off the great room, a second kitchen/wet bar with cypress cabinetry and stainless steel appliances offers excellent entertaining capacity. French doors open to verdant gardens with multiple options for pool placement, if desired.
<br>
<br>
The home offers 3 private bedroom suites plus a 4th bedroom or study. The first-floor primary suite is a tranquil retreat with a renovated bath featuring a soaking tub and walk-in shower. Two upstairs suites include one with a large private balcony overlooking treetops. The downstairs guest bedroom/study showcases a circa 1820 fireplace mantel with a wood-burning fireplace. Additional highlights include wide-plank wood floors and ceilings, antique fireplaces, slate and copper roofs, a travertine-paved front courtyard with antique fountain, 4 independent HVAC systems, and abundant storage.
<br>
<br>
Featured in multiple publications, including Southern Living and Country French Home, this extraordinary property blends historic authenticity, architectural craftsmanship, and modern livability.
Contact an agent
Home facts
- Year built:1869
- Listing ID #:2516387
- Added:161 day(s) ago
- Updated:January 24, 2026 at 08:00 AM
Rooms and interior
- Bedrooms:4
- Total bathrooms:4
- Full bathrooms:3
- Half bathrooms:1
Heating and cooling
- Cooling:Central Air
- Heating:Central, Heating
Structure and exterior
- Roof:Shingle, Slate
- Year built:1869
Utilities
- Water:Public
- Sewer:Public Sewer
Finances and disclosures
- Price:$1,650,000
New listings near 520 Nashville Avenue
- New
 $209,500Active4 beds 2 baths1,541 sq. ft.
$209,500Active4 beds 2 baths1,541 sq. ft.2920 Philip Street, New Orleans, LA 70113
MLS# 2539794Listed by: CENTURY 21 J. CARTER & COMPANY - New
 $315,000Active6 beds 3 baths2,500 sq. ft.
$315,000Active6 beds 3 baths2,500 sq. ft.4321 23 Touro Street, New Orleans, LA 70122
MLS# 2539675Listed by: EPIQUE REALTY - New
 $315,000Active-- beds -- baths2,500 sq. ft.
$315,000Active-- beds -- baths2,500 sq. ft.4321-23 Touro Street, New Orleans, LA 70122
MLS# NO2539675Listed by: EPIQUE REALTY - New
 $165,000Active6 beds 2 baths1,864 sq. ft.
$165,000Active6 beds 2 baths1,864 sq. ft.4774 Werner Drive, New Orleans, LA 70126
MLS# 2534774Listed by: LEVY REALTY GROUP LLC - New
 $155,000Active3 beds 2 baths1,048 sq. ft.
$155,000Active3 beds 2 baths1,048 sq. ft.3058 Carver Street, New Orleans, LA 70131
MLS# 2539459Listed by: JPAR GULF SOUTH - New
 $549,000Active3 beds 3 baths2,111 sq. ft.
$549,000Active3 beds 3 baths2,111 sq. ft.639 Patterson Road, New Orleans, LA 70114
MLS# 2539661Listed by: MCENERY RESIDENTIAL, LLC - New
 $304,900Active4 beds 4 baths2,831 sq. ft.
$304,900Active4 beds 4 baths2,831 sq. ft.4734 Saint Bernard Avenue, New Orleans, LA 70112
MLS# 2539727Listed by: HOMESMART REALTY SOUTH - Coming Soon
 $495,000Coming Soon4 beds 2 baths
$495,000Coming Soon4 beds 2 baths915 Franklin Avenue, New Orleans, LA 70117
MLS# NO2538726Listed by: WITRY COLLECTIVE, L.L.C. - New
 $395,000Active4 beds 4 baths2,550 sq. ft.
$395,000Active4 beds 4 baths2,550 sq. ft.16 N Mariners Cove, New Orleans, LA 70124
MLS# NO2539598Listed by: COMPASS HISTORIC (LATT09) - New
 $825,000Active5 beds 4 baths4,620 sq. ft.
$825,000Active5 beds 4 baths4,620 sq. ft.21 English Turn Drive, New Orleans, LA 70131
MLS# 2538197Listed by: KELLER WILLIAMS REALTY 455-0100
