5201 Bancroft Drive, New Orleans, LA 70122
Local realty services provided by:Better Homes and Gardens Real Estate Rhodes Realty
Listed by: gigi gaubert burk, debbie lewis
Office: burk brokerage, llc.
MLS#:2511234
Source:LA_GSREIN
Price summary
- Price:$825,000
- Price per sq. ft.:$145.84
About this home
Spacious and Beautifully Renovated Home on Bancroft Dr! Well suited for Entertaining, this sprawling Brick Ranch offers an open floor plan featuring a Formal Dining Room, Gourmet Kitchen, Bar Area, Breakfast Room, Media Room & Bonus Room overlooking the oversized Back Yard! The Kitchen is adorned with S/S High-End Appliances, Granite Counters & Large Center Island! The Primary Suite is an Oasis featuring a 2-sided Electric Fireplace, Sitting Area, Walk-In Closet & Private En-Suite Bath! Upstairs has gleaming Hardwood Floors plus 3 Bedrooms & Full Bath. Extra Closets & Walk-In Attics with Spray Foam insulation for tons of Storage! Covered Patio & Pergola offer options for Outdoor Entertaining. Detached Carport includes Storage Room & Bonus Half Bath! New roof in 2024! Too many features to mention!!!
Contact an agent
Home facts
- Year built:1989
- Listing ID #:2511234
- Added:136 day(s) ago
- Updated:November 23, 2025 at 04:44 PM
Rooms and interior
- Bedrooms:4
- Total bathrooms:4
- Full bathrooms:3
- Half bathrooms:1
- Living area:4,569 sq. ft.
Heating and cooling
- Cooling:2 Units, Central Air
- Heating:Central, Heating, Multiple Heating Units
Structure and exterior
- Roof:Shingle
- Year built:1989
- Building area:4,569 sq. ft.
- Lot area:0.29 Acres
Utilities
- Water:Public
- Sewer:Public Sewer
Finances and disclosures
- Price:$825,000
- Price per sq. ft.:$145.84
New listings near 5201 Bancroft Drive
- New
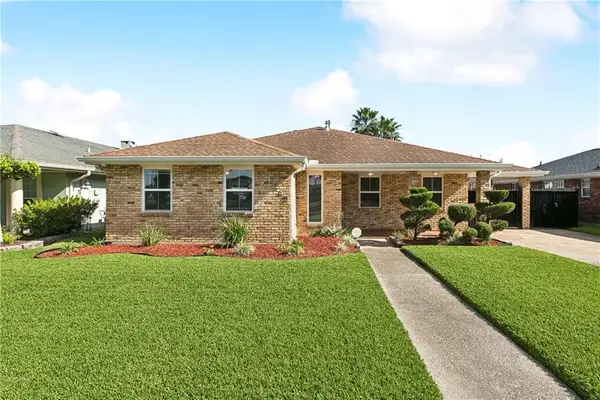 $260,000Active4 beds 2 baths2,216 sq. ft.
$260,000Active4 beds 2 baths2,216 sq. ft.7143 Mayo Boulevard, New Orleans, LA 70126
MLS# 2532109Listed by: ATLAS REAL ESTATE COMPANY, LLC - New
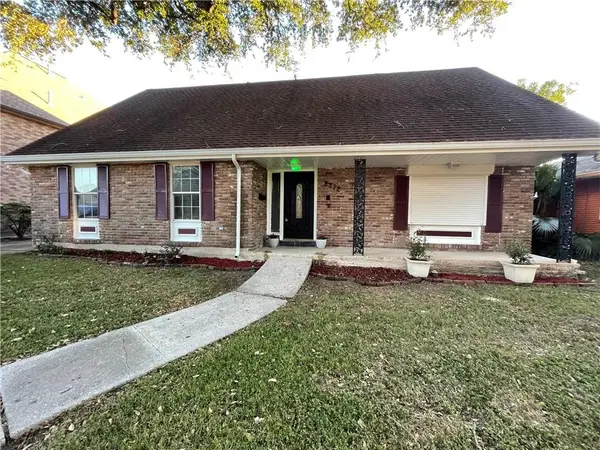 $429,000Active4 beds 3 baths2,129 sq. ft.
$429,000Active4 beds 3 baths2,129 sq. ft.2272 New York Street, New Orleans, LA 70122
MLS# 2529979Listed by: KELLER WILLIAMS REALTY 455-0100 - New
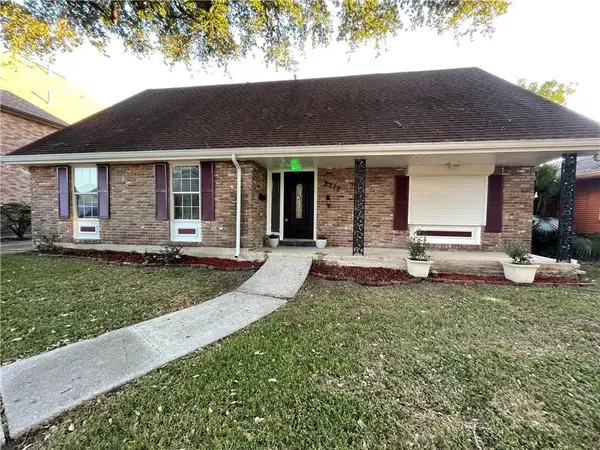 $429,000Active4 beds 3 baths2,129 sq. ft.
$429,000Active4 beds 3 baths2,129 sq. ft.2272 New York Street, New Orleans, LA 70122
MLS# NO2529979Listed by: KELLER WILLIAMS REALTY 455-0100 - New
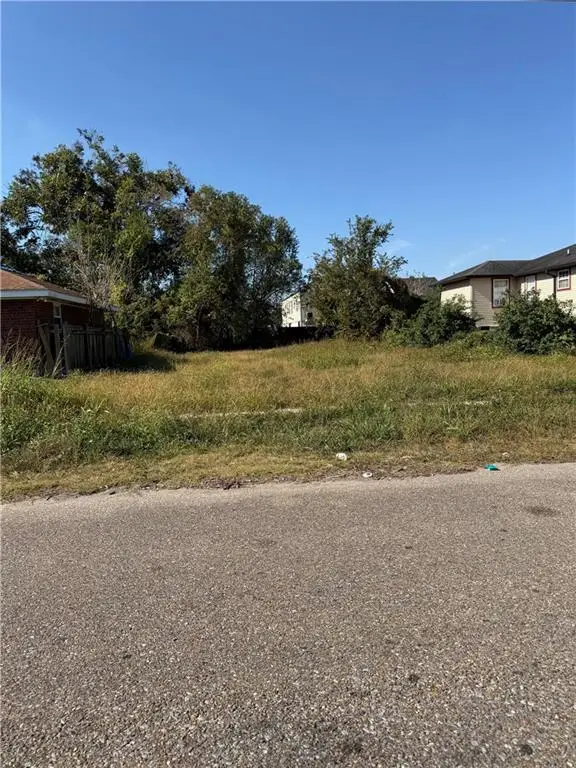 $16,500Active0.07 Acres
$16,500Active0.07 Acres1907 Tricou Street, New Orleans, LA 70117
MLS# NO2532071Listed by: SOUND REALTY LLC - Open Sat, 11am to 12:30pmNew
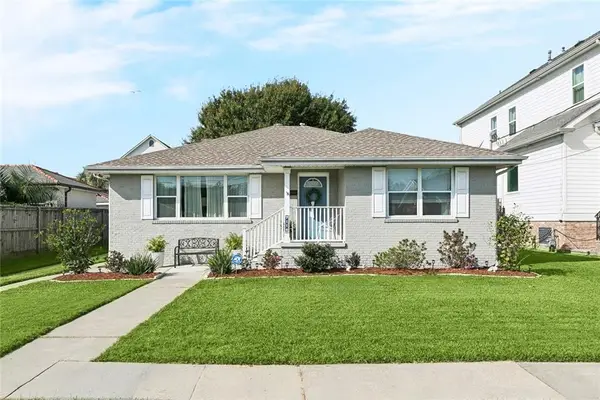 $447,000Active3 beds 2 baths1,500 sq. ft.
$447,000Active3 beds 2 baths1,500 sq. ft.7114 Marshal Foch Street, New Orleans, LA 70124
MLS# 2531400Listed by: ALEX-CATE REALTY, L.L.C. - New
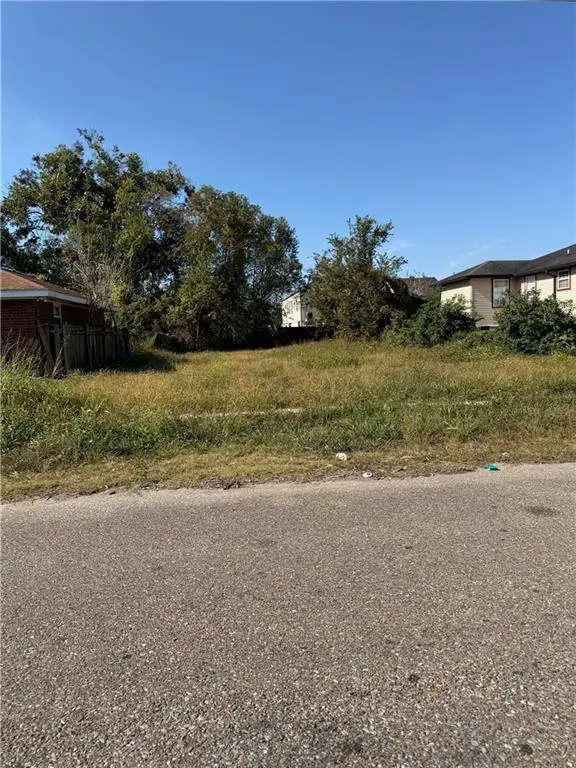 $16,500Active0.08 Acres
$16,500Active0.08 Acres1907 Tricou Street, New Orleans, LA 70117
MLS# 2532071Listed by: SOUND REALTY LLC - New
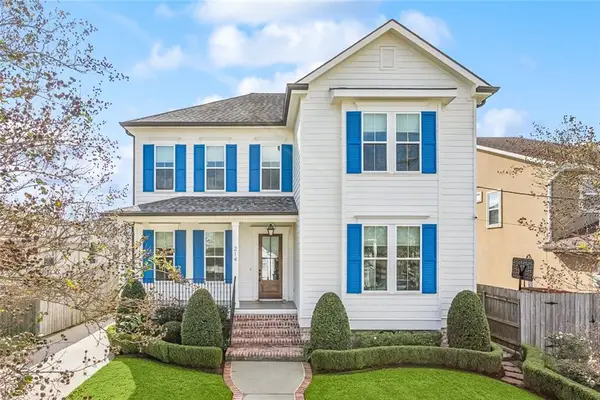 $899,000Active5 beds 4 baths3,105 sq. ft.
$899,000Active5 beds 4 baths3,105 sq. ft.214 18th Street, New Orleans, LA 70124
MLS# 2531522Listed by: NOLA LIVING REALTY - New
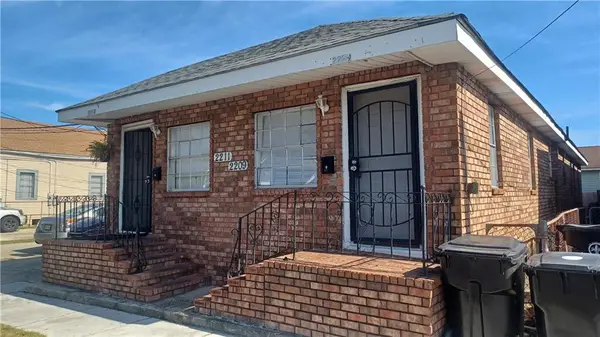 $270,000Active-- beds -- baths1,768 sq. ft.
$270,000Active-- beds -- baths1,768 sq. ft.2209-11 A P Tureaud Street, New Orleans, LA 70119
MLS# NO2532059Listed by: SOUTHERN SPIRIT REALTY - New
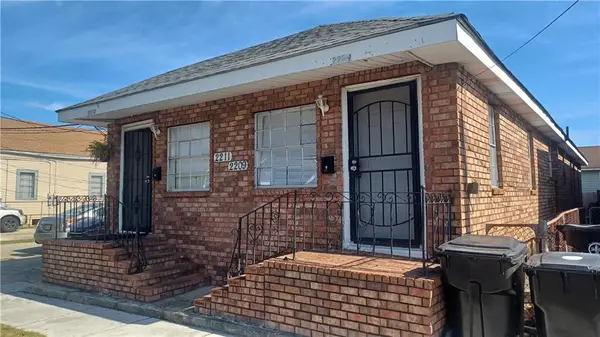 $270,000Active6 beds 2 baths1,768 sq. ft.
$270,000Active6 beds 2 baths1,768 sq. ft.2209 11 A P Tureaud Street, New Orleans, LA 70119
MLS# 2532059Listed by: SOUTHERN SPIRIT REALTY - New
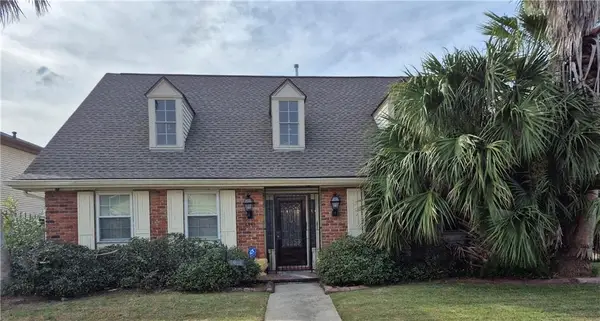 $274,900Active4 beds 3 baths2,705 sq. ft.
$274,900Active4 beds 3 baths2,705 sq. ft.6944 Cove Drive, New Orleans, LA 70126
MLS# 2532044Listed by: BANNER ONE REALTY, LLC
