5206 Magazine Street, New Orleans, LA 70115
Local realty services provided by:Better Homes and Gardens Real Estate Rhodes Realty
5206 Magazine Street,New Orleans, LA 70115
$1,650,000
- 3 Beds
- 5 Baths
- 4,442 sq. ft.
- Multi-family
- Active
Listed by: lisa o'dwyer
Office: o'dwyer realty
MLS#:2511388
Source:LA_GSREIN
Price summary
- Price:$1,650,000
- Price per sq. ft.:$371.45
About this home
Incredible investment opportunity in the heart of Magazine Street’s vibrant commercial corridor! This mixed-use property offers 5,103 total square feet (4,442 living) on a deep 45’ x 130’ lot. Two long-term commercial tenants anchor the street-level frontage, offering strong visibility and consistent rental income. The residential portion includes three apartments: a rented 1-bedroom unit, a large, newly renovated 2-bedroom, 1.5-bath unit with a bonus office/exercise room and 2024 updated kitchen (owner occupied), and a third 1-bedroom, 1-bath upper unit in need of a full renovation—an excellent value-add opportunity. Foundation piers were replaced in 2024. With over $75,000 in current annual rents and additional income potential, this property offers both performance and upside in one of New Orleans’ most sought-after locations. Zoned for mixed-use and surrounded by restaurants, boutiques, and neighborhood amenities, this is your chance to own a high-performing property in the heart of Magazine Street.
Contact an agent
Home facts
- Year built:1902
- Listing ID #:2511388
- Added:214 day(s) ago
- Updated:February 13, 2026 at 04:01 PM
Rooms and interior
- Bedrooms:3
- Total bathrooms:5
- Full bathrooms:2
- Half bathrooms:3
- Living area:4,442 sq. ft.
Heating and cooling
- Cooling:Central Air, Window Unit(s)
- Heating:Central, Dual System, Heating, Multiple Heating Units
Structure and exterior
- Roof:Asphalt, Flat, Shingle
- Year built:1902
- Building area:4,442 sq. ft.
Utilities
- Water:Public
- Sewer:Public Sewer
Finances and disclosures
- Price:$1,650,000
- Price per sq. ft.:$371.45
New listings near 5206 Magazine Street
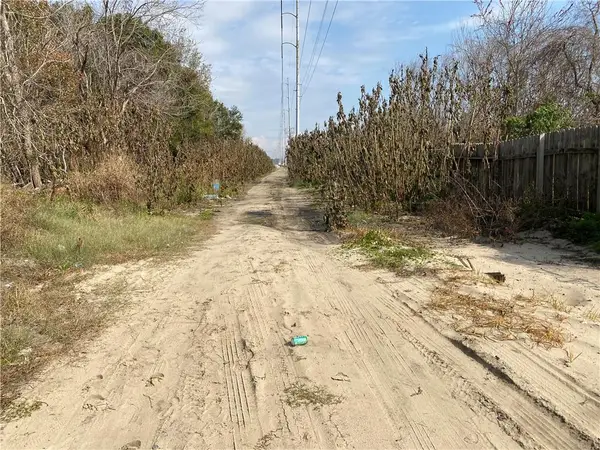 $16,000Active0 Acres
$16,000Active0 Acres41374 Curran Boulevard, New Orleans, LA 70129
MLS# 2540987Listed by: COMPASS HISTORIC (LATT09) $16,000Active0 Acres
$16,000Active0 Acres41374 Curran Boulevard, New Orleans, LA 70129
MLS# 2540987Listed by: COMPASS HISTORIC (LATT09)- New
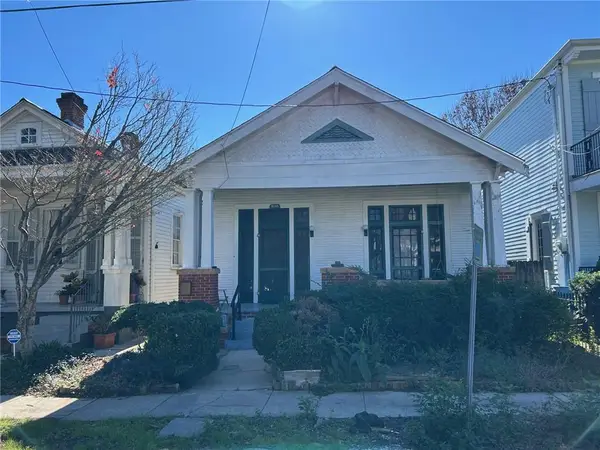 $369,000Active3 beds 1 baths1,185 sq. ft.
$369,000Active3 beds 1 baths1,185 sq. ft.5218 Chestnut Street, New Orleans, LA 70115
MLS# 2540648Listed by: HOMESMART REALTY SOUTH - New
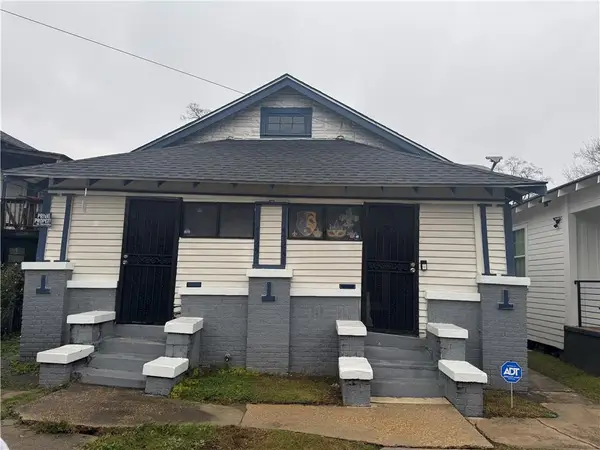 $150,000Active4 beds 3 baths1,825 sq. ft.
$150,000Active4 beds 3 baths1,825 sq. ft.4725 Erato Street, New Orleans, LA 70125
MLS# 2542528Listed by: RUSSELL FRANK REALTY GROUP, L.L.C. - New
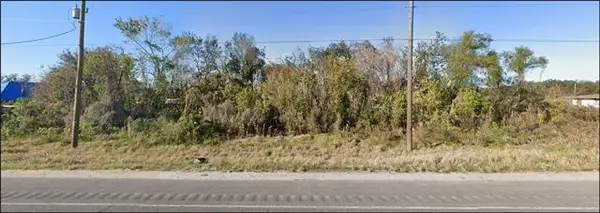 $119,000Active3.39 Acres
$119,000Active3.39 Acres11745 Chef Menteur Highway, New Orleans, LA 70128
MLS# 2542884Listed by: ARPENT REALTY AND PROPERTY MAN - New
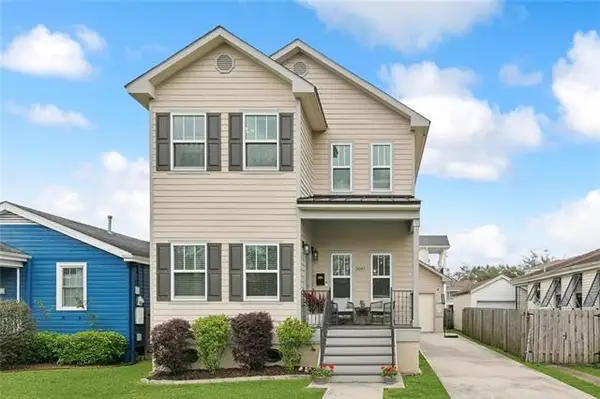 $575,000Active4 beds 4 baths2,325 sq. ft.
$575,000Active4 beds 4 baths2,325 sq. ft.5647 Marshal Foch Street, New Orleans, LA 70124
MLS# NO2541067Listed by: COMPASS UPTOWN (LATT07) - New
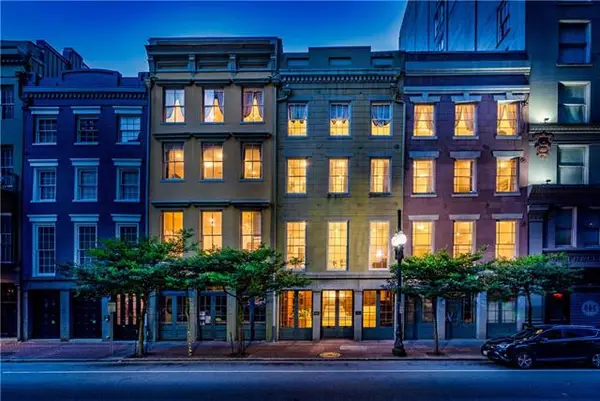 $365,000Active1 beds 1 baths680 sq. ft.
$365,000Active1 beds 1 baths680 sq. ft.336 Camp Street #303, New Orleans, LA 70130
MLS# NO2542509Listed by: COOL MURPHY, LLC - New
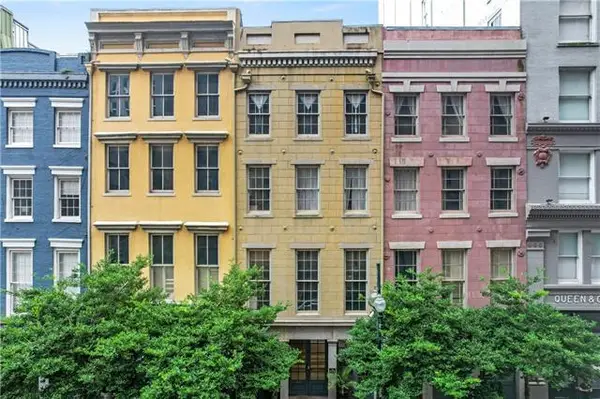 $540,000Active2 beds 2 baths946 sq. ft.
$540,000Active2 beds 2 baths946 sq. ft.336 Camp Street #205, New Orleans, LA 70130
MLS# NO2542510Listed by: COOL MURPHY, LLC - New
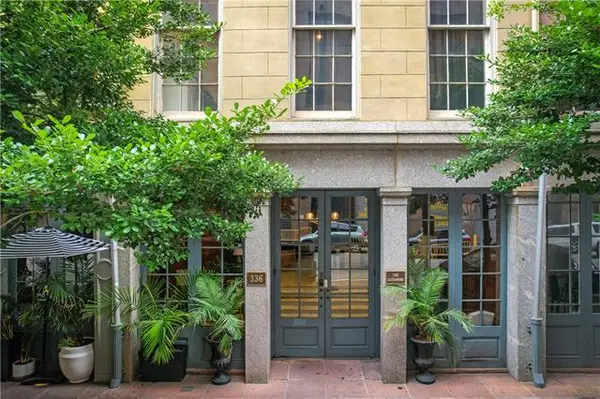 $540,000Active2 beds 2 baths938 sq. ft.
$540,000Active2 beds 2 baths938 sq. ft.336 Camp Street #302, New Orleans, LA 70130
MLS# NO2542514Listed by: COOL MURPHY, LLC - New
 $140,000Active3 beds 3 baths1,212 sq. ft.
$140,000Active3 beds 3 baths1,212 sq. ft.Address Withheld By Seller, New Orleans, LA 70114
MLS# NO2542864Listed by: ESSENTIAL LIVING REALTY LLC

