5226 Magazine Street #5226, New Orleans, LA 70115
Local realty services provided by:Better Homes and Gardens Real Estate Rhodes Realty
5226 Magazine Street #5226,New Orleans, LA 70115
$625,000
- 3 Beds
- 3 Baths
- 1,415 sq. ft.
- Condominium
- Active
Listed by: breck r meeks, rae bryan
Office: reve, realtors
MLS#:2529529
Source:LA_CLBOR
Price summary
- Price:$625,000
- Price per sq. ft.:$441.7
About this home
Welcome to 5226 Magazine Street — a stunning historic renovation that perfectly blends classic New Orleans architecture with modern comforts. This property is one of two completely private condominium residences that showcase the signature shotgun double style with symmetrical façades and floorpans. This unit features details such as white Caribbean pine floors, 12 ft ceilings, designer finishes, exposed brick, crown molding throughout, built in banquette, and a living room window wall to enjoy abundant natural light. Also enjoy a spacious chef's kitchen with commercial grade appliances, ample cabinet/pantry space, marble counter tops, and a large eat-in island. A flexible layout provides for three bedrooms each with full en-suite bathrooms OR two upstairs bedrooms with a lovely office space overlooking Magazine Street downstairs. Your choice! The exterior boasts crisp white siding with detailed trim work, traditional shutters, and inviting front porches accented by gas lanterns. Located on Magazine Street itself - enjoy being right on the parade route and walkability to endless restaurants, boutiques, and amenities. (Whole Foods, Barre 3, Domilises, La Boulangerie, New Orleans Academy of Fine Arts, just to name a few) This property is truly a one of a kind renovation with fantastic potential for investors or locals alike. Don't miss this rare opportunity to live in a fully renovated historic home in the heart of Uptown!
Contact an agent
Home facts
- Year built:1890
- Listing ID #:2529529
- Added:99 day(s) ago
- Updated:February 11, 2026 at 04:18 PM
Rooms and interior
- Bedrooms:3
- Total bathrooms:3
- Full bathrooms:3
- Living area:1,415 sq. ft.
Heating and cooling
- Cooling:2 Units, Central Air
- Heating:Heating, Multiple Heating Units
Structure and exterior
- Roof:Asphalt, Shingle
- Year built:1890
- Building area:1,415 sq. ft.
Utilities
- Water:Public
- Sewer:Public Sewer
Finances and disclosures
- Price:$625,000
- Price per sq. ft.:$441.7
New listings near 5226 Magazine Street #5226
- New
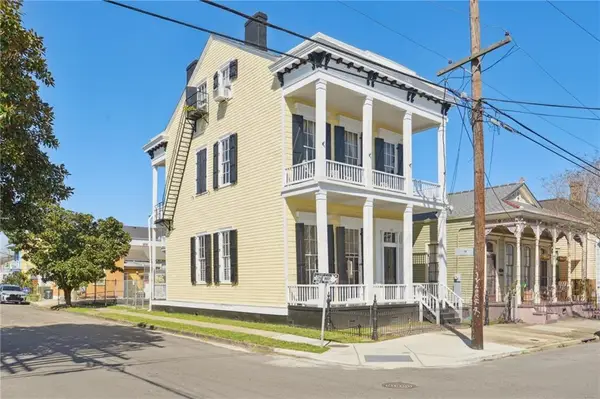 $750,000Active4 beds 5 baths3,686 sq. ft.
$750,000Active4 beds 5 baths3,686 sq. ft.2501 Dauphine Street, New Orleans, LA 70117
MLS# 2542540Listed by: REVE, REALTORS - New
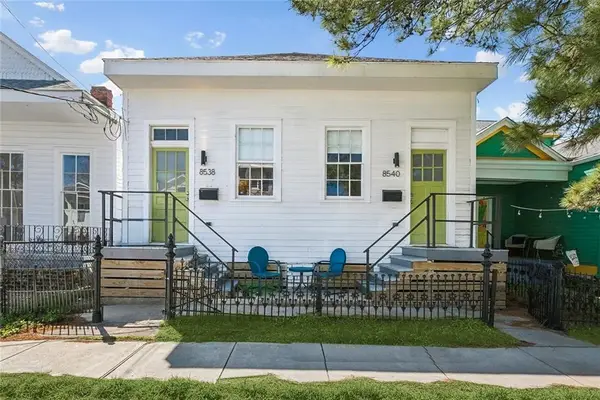 $375,000Active2 beds 2 baths1,378 sq. ft.
$375,000Active2 beds 2 baths1,378 sq. ft.8538 40 Jeannette Street, New Orleans, LA 70118
MLS# 2542629Listed by: VALMONT REALTORS - New
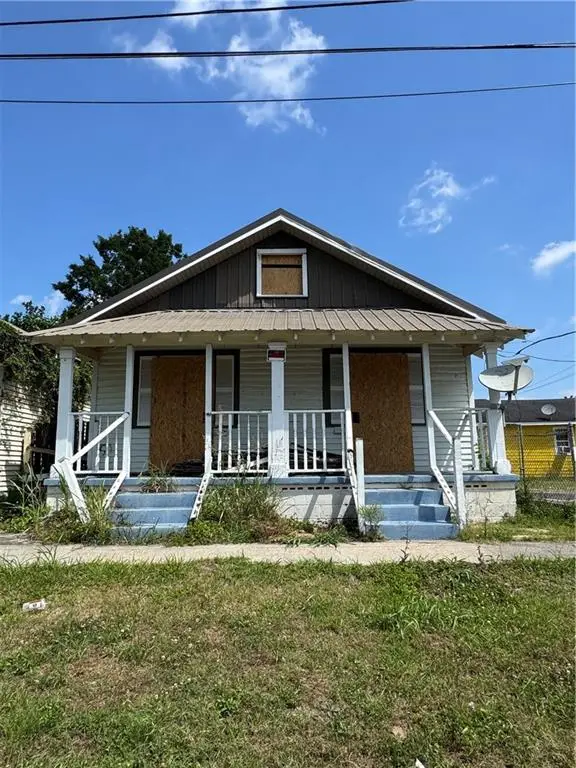 $54,500Active4 beds 2 baths1,152 sq. ft.
$54,500Active4 beds 2 baths1,152 sq. ft.830 32 Lamarque Street, New Orleans, LA 70114
MLS# 2542640Listed by: COMPASS WESTBANK (LATT10) - New
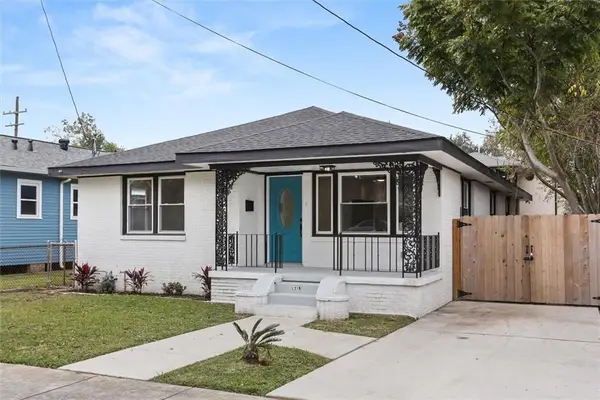 $324,000Active3 beds 2 baths1,590 sq. ft.
$324,000Active3 beds 2 baths1,590 sq. ft.1310 Mazant Street, New Orleans, LA 70117
MLS# 2542661Listed by: KELLER WILLIAMS REALTY 455-0100 - New
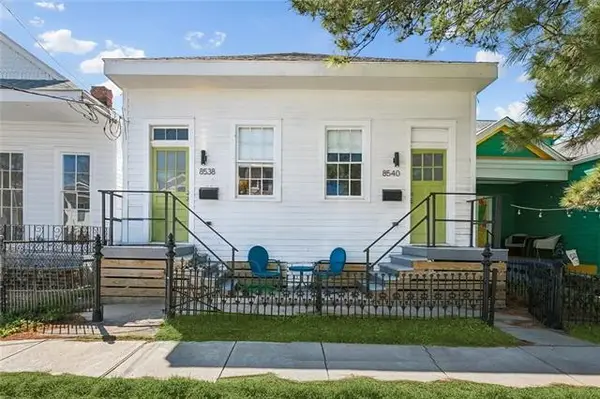 $375,000Active4 beds 4 baths2,756 sq. ft.
$375,000Active4 beds 4 baths2,756 sq. ft.8538-40 Jeannette Street, New Orleans, LA 70118
MLS# NO2542629Listed by: VALMONT REALTORS - New
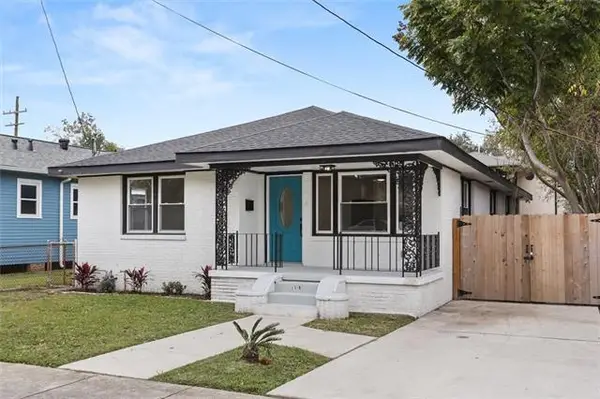 $324,000Active3 beds 2 baths1,590 sq. ft.
$324,000Active3 beds 2 baths1,590 sq. ft.1310 Mazant Street, New Orleans, LA 70117
MLS# NO2542661Listed by: KELLER WILLIAMS REALTY 455-0100 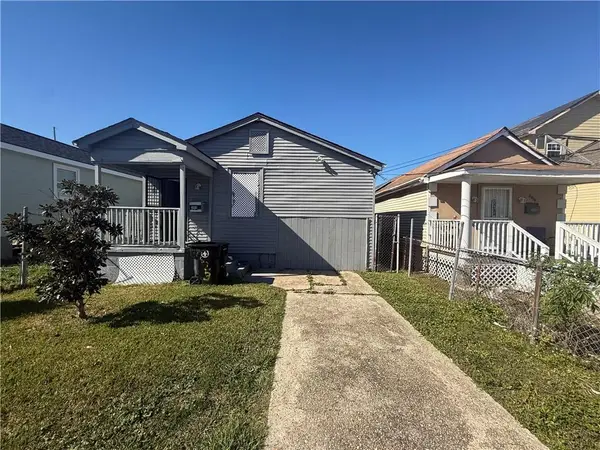 $85,000Active3 beds 2 baths864 sq. ft.
$85,000Active3 beds 2 baths864 sq. ft.2006 Clouet Street, New Orleans, LA 70117
MLS# 2539116Listed by: WHIT OWNERSHIP- New
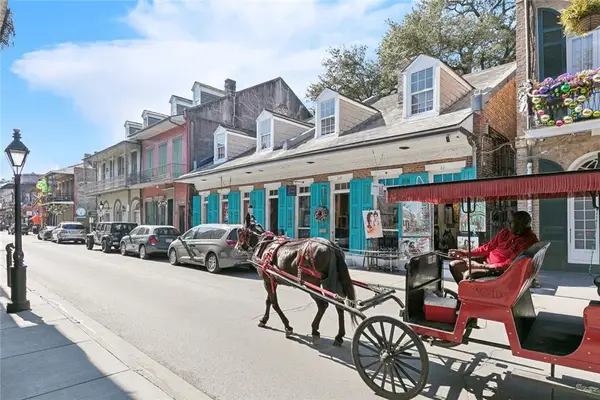 $399,000Active2 beds 2 baths941 sq. ft.
$399,000Active2 beds 2 baths941 sq. ft.835 Royal Street #835, New Orleans, LA 70116
MLS# 2539523Listed by: MIRAMBELL REALTY - New
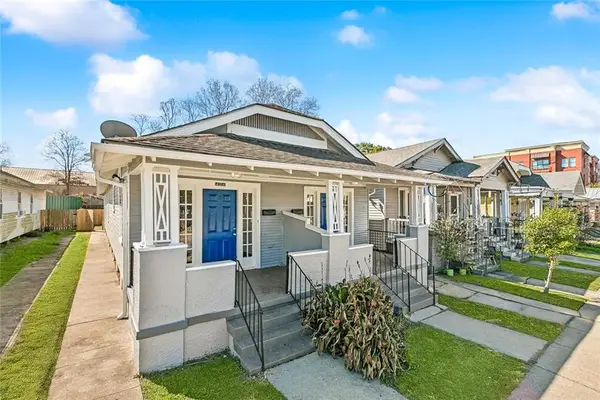 $350,000Active6 beds 2 baths1,974 sq. ft.
$350,000Active6 beds 2 baths1,974 sq. ft.4214 16 Ulloa Street, New Orleans, LA 70119
MLS# 2541789Listed by: CEDOR REALTY - New
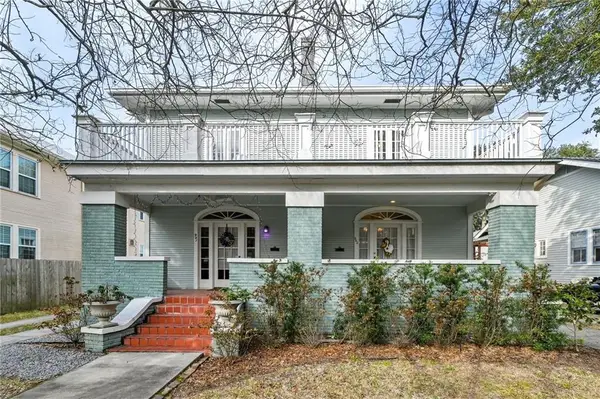 $432,000Active3 beds 2 baths1,437 sq. ft.
$432,000Active3 beds 2 baths1,437 sq. ft.943 Wilson Drive #943, New Orleans, LA 70119
MLS# 2542261Listed by: HOMESMART REALTY SOUTH

