5227-29 Coliseum Street, New Orleans, LA 70115
Local realty services provided by:Better Homes and Gardens Real Estate Lindsey Realty
5227-29 Coliseum Street,New Orleans, LA 70115
$900,000
- 5 Beds
- 6 Baths
- 3,494 sq. ft.
- Multi-family
- Active
Listed by:kay randels
Office:latter & blum (latt07)
MLS#:2507350
Source:LA_GSREIN
Price summary
- Price:$900,000
- Price per sq. ft.:$257.58
About this home
Renovated 4-plex with double driveways for parking in fantastic Uptown neighborhood! Original architectural details include, wood floors, fireplace mantels, front porch, balcony, original windows and millwork. Each unit has a unique floor plan! The largest unit (5227) is the entire right side of the main house with living spaces and kitchen on the lower level and 2 bedrooms upstairs. This unit has it's own driveway. 5229 lower unit fronts on the left side with an open kitchen/living floor plan, side entrance from the driveway to this unit and 1 bedroom and 1.5 bathrooms. 5229 upper is a one bedroom unit with entry from the front balcony and has a kitchenette. 5229 rear is a detached 1 bedroom with it's own private fenced yard. Walk to Mardi Gras parades, Magazine Street restaurants, grocery, pharmacy, coffee shops, boutique shops, Audubon Park, Streetcar & more! New roof! X flood zone!
Contact an agent
Home facts
- Year built:1930
- Listing ID #:2507350
- Added:100 day(s) ago
- Updated:September 25, 2025 at 03:32 PM
Rooms and interior
- Bedrooms:5
- Total bathrooms:6
- Full bathrooms:5
- Half bathrooms:1
- Living area:3,494 sq. ft.
Heating and cooling
- Cooling:Central Air, Window Unit(s)
- Heating:Central, Heating, Window Unit
Structure and exterior
- Roof:Shingle
- Year built:1930
- Building area:3,494 sq. ft.
- Lot area:0.1 Acres
Utilities
- Water:Public
- Sewer:Public Sewer
Finances and disclosures
- Price:$900,000
- Price per sq. ft.:$257.58
New listings near 5227-29 Coliseum Street
- New
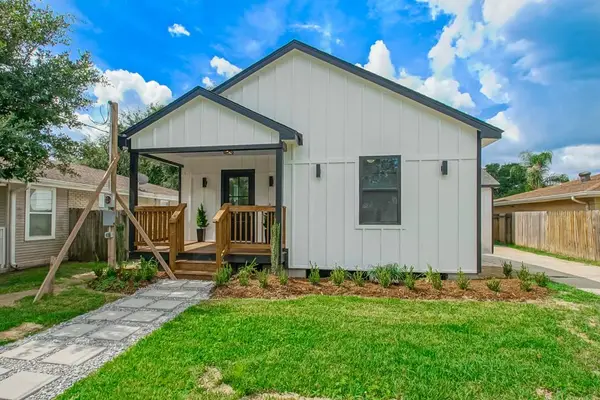 $259,900Active3 beds 2 baths1,640 sq. ft.
$259,900Active3 beds 2 baths1,640 sq. ft.7818 Marquis Street, New Orleans, LA 70128
MLS# 2523360Listed by: LA MAISON LUXE REALTY GROUP LL - New
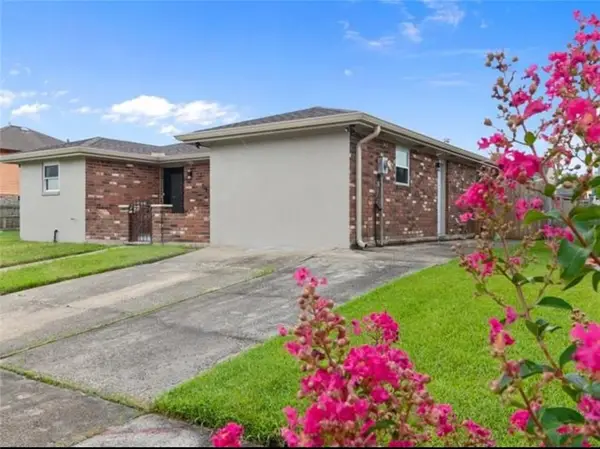 $239,950Active4 beds 2 baths1,821 sq. ft.
$239,950Active4 beds 2 baths1,821 sq. ft.5310 Glouster Road, New Orleans, LA 70127
MLS# 2521922Listed by: BERKSHIRE HATHAWAY HOMESERVICES PREFERRED, REALTOR - New
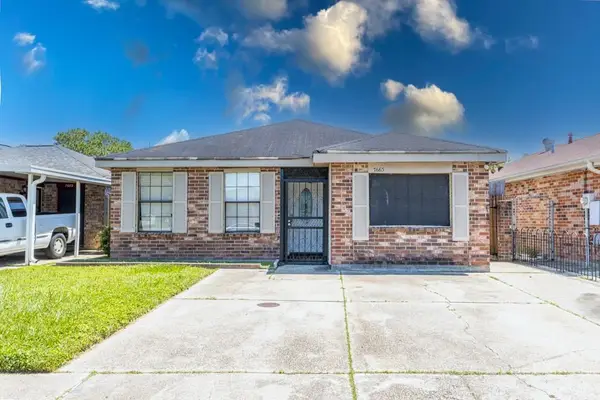 $115,000Active3 beds 2 baths1,375 sq. ft.
$115,000Active3 beds 2 baths1,375 sq. ft.7663 Stonewood Street, New Orleans, LA 70128
MLS# 2523416Listed by: SERVICE 1ST REAL ESTATE - New
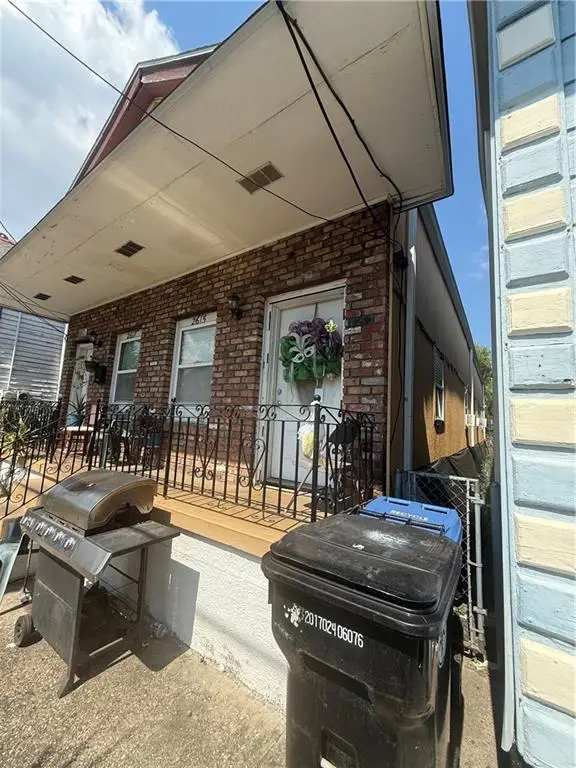 $125,000Active4 beds 2 baths1,900 sq. ft.
$125,000Active4 beds 2 baths1,900 sq. ft.2615 26 Saint Ann Street, New Orleans, LA 70119
MLS# 2522967Listed by: RAYFORD REALTY NOLA LLC - New
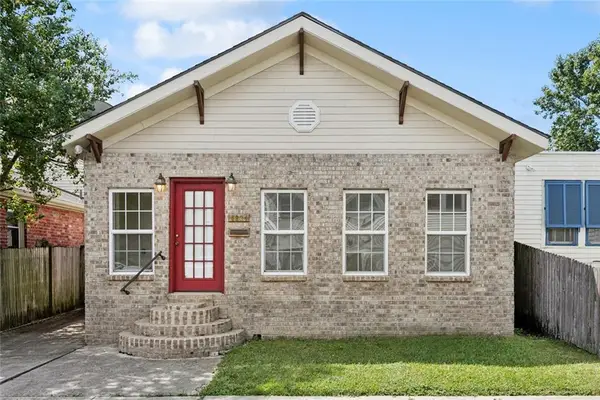 $315,000Active3 beds 2 baths1,492 sq. ft.
$315,000Active3 beds 2 baths1,492 sq. ft.4234 Cadiz Street, New Orleans, LA 70125
MLS# 2523263Listed by: LATTER & BLUM (LATT07) - New
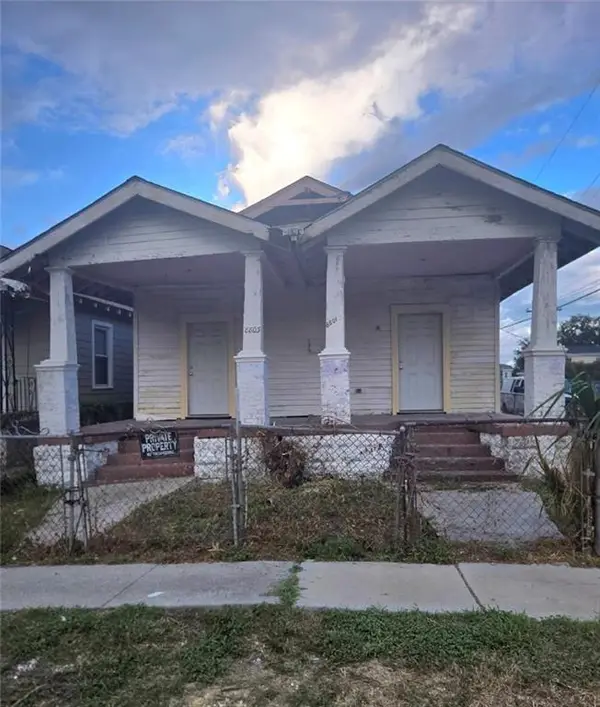 $140,000Active4 beds 2 baths1,482 sq. ft.
$140,000Active4 beds 2 baths1,482 sq. ft.8801-03 Belfast Street, New Orleans, LA 70118
MLS# 2522294Listed by: KELLER WILLIAMS REALTY NEW ORLEANS - New
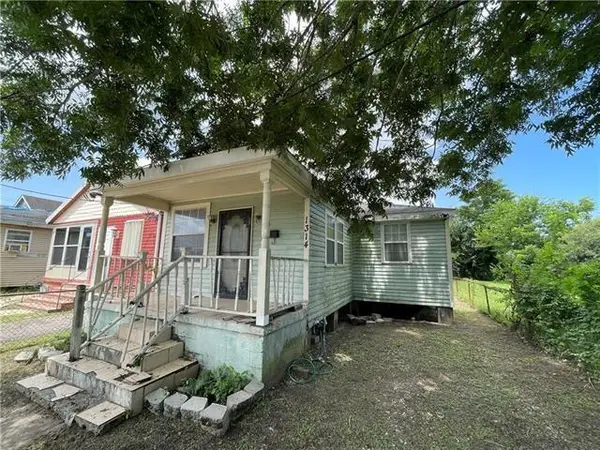 $60,000Active4 beds 1 baths1,036 sq. ft.
$60,000Active4 beds 1 baths1,036 sq. ft.1314 Lamanche Street, New Orleans, LA 70117
MLS# 2522698Listed by: PORCH LIGHT REALTY - New
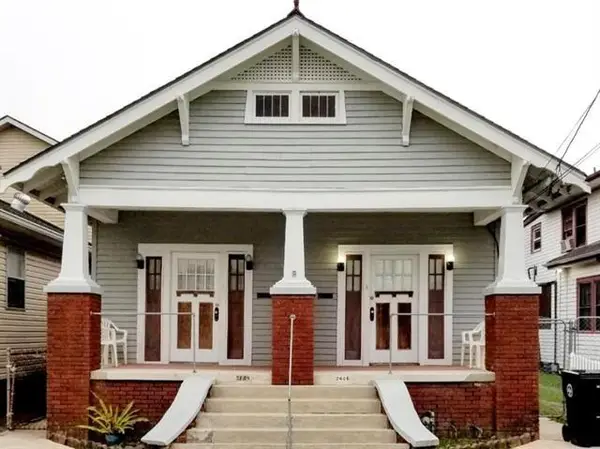 $298,500Active4 beds 2 baths1,800 sq. ft.
$298,500Active4 beds 2 baths1,800 sq. ft.2626 28 Acacia Street, New Orleans, LA 70122
MLS# 2523292Listed by: RE/MAX AFFILIATES - New
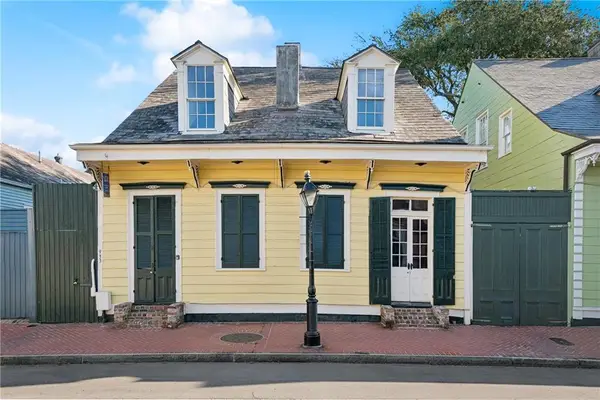 $325,000Active1 beds 1 baths535 sq. ft.
$325,000Active1 beds 1 baths535 sq. ft.933 Orleans Street #1, New Orleans, LA 70116
MLS# 2523382Listed by: LATTER & BLUM (LATT09) - New
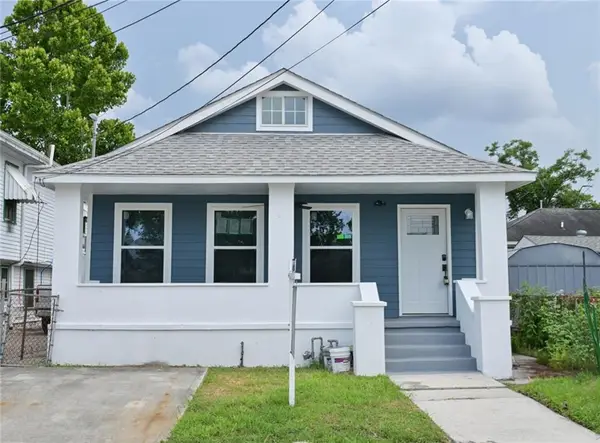 $250,000Active3 beds 2 baths1,340 sq. ft.
$250,000Active3 beds 2 baths1,340 sq. ft.9126 Dixon Street, New Orleans, LA 70118
MLS# 2521966Listed by: RAYMOND REAL ESTATE LLC
