5311 Bancroft Drive, New Orleans, LA 70122
Local realty services provided by:Better Homes and Gardens Real Estate Lindsey Realty
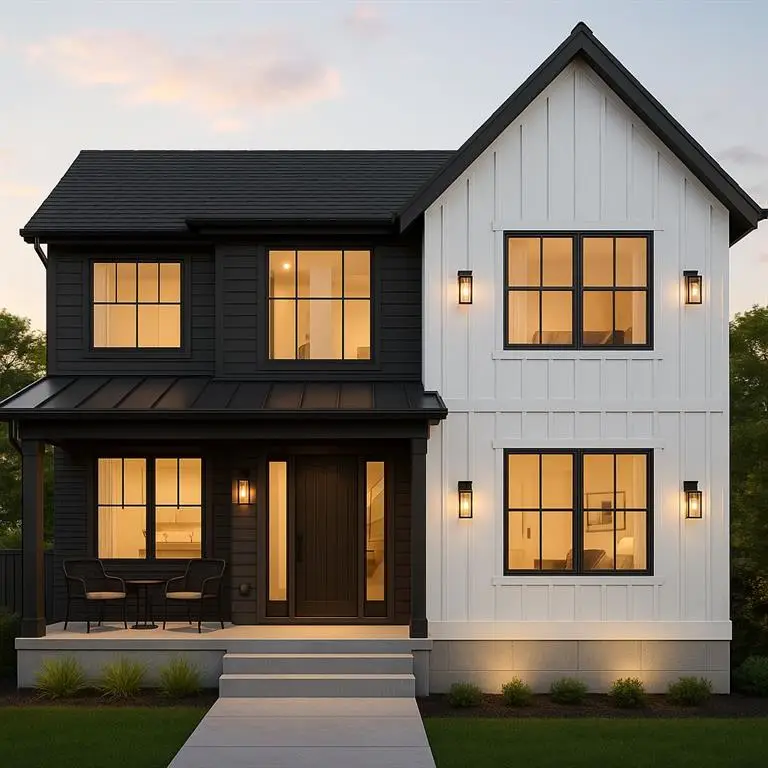
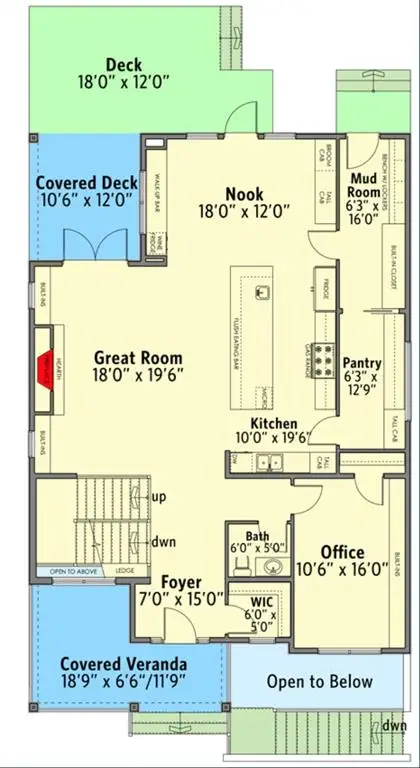
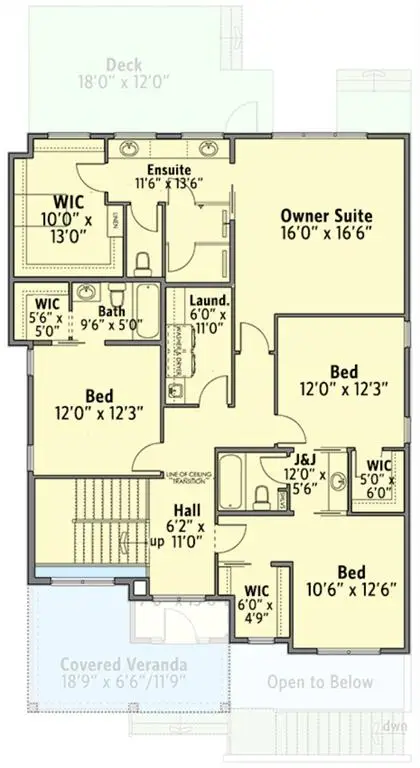
5311 Bancroft Drive,New Orleans, LA 70122
$1,025,000
- 5 Beds
- 4 Baths
- 3,100 sq. ft.
- Single family
- Active
Listed by:gigi gaubert burk
Office:burk brokerage, llc.
MLS#:2501836
Source:LA_GSREIN
Price summary
- Price:$1,025,000
- Price per sq. ft.:$315.38
About this home
FANTASTIC NEW CONSTRUCTION BUILD OPPORTUNITY! Excellent opportunity to build your Semi-Custom Dream Home with Burk Construction on this Prime Lot directly off Bayou St. John and City Park! **Actual Property being sold is the Land MLS# 2455584** This List Price is based on building a home similar to the one shown in this listing in terms of size, finishes, etc. This price could change based on Buyer's customizations! Large Lot on desirable Bancroft Drive cleared and ready for development! Measuring 72x160 and within direct proximity to Bayou St. John, City Park, the Lakefront, and bustling Harrison Avenue. This prime location provides for ideal daily lifestyle commutes with multiple surrounding schools, grocery, gyms, restaurants, bars, and boutiques! Walk to City Park and enjoy one of the countries top city parks or kayak Bayou St. John. This lot is a rare opportunity that has never been on the market before! **Closing for the Sale of the Lot is separate from potential construction contract.** Too many details to mention, please call Stephen to discuss!
Contact an agent
Home facts
- Year built:2026
- Listing Id #:2501836
- Added:91 day(s) ago
- Updated:August 15, 2025 at 03:23 PM
Rooms and interior
- Bedrooms:5
- Total bathrooms:4
- Full bathrooms:3
- Half bathrooms:1
- Living area:3,100 sq. ft.
Heating and cooling
- Cooling:2 Units, Central Air
- Heating:Central, Heating
Structure and exterior
- Roof:Shingle
- Year built:2026
- Building area:3,100 sq. ft.
Utilities
- Water:Public
- Sewer:Public Sewer
Finances and disclosures
- Price:$1,025,000
- Price per sq. ft.:$315.38
New listings near 5311 Bancroft Drive
- New
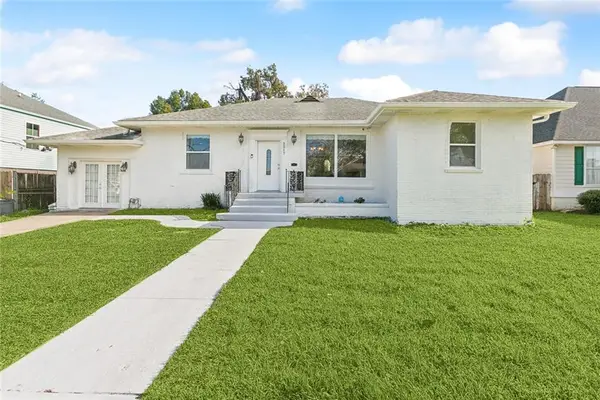 $289,900Active4 beds 3 baths2,642 sq. ft.
$289,900Active4 beds 3 baths2,642 sq. ft.5217 Chamberlain Drive, New Orleans, LA 70122
MLS# 2516977Listed by: LATTER & BLUM (LATT07) - New
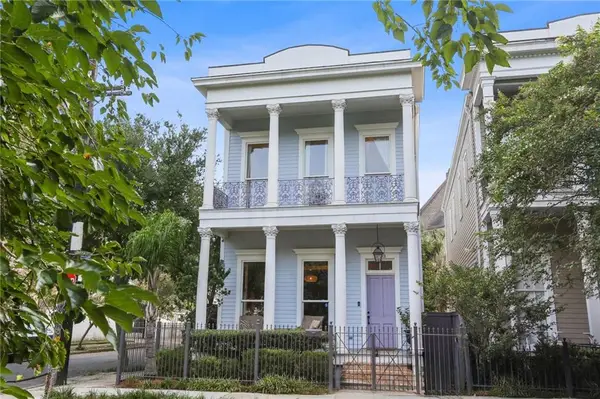 $950,000Active3 beds 3 baths2,100 sq. ft.
$950,000Active3 beds 3 baths2,100 sq. ft.1233 St. Mary Street, New Orleans, LA 70130
MLS# 2516783Listed by: REVE, REALTORS - Open Sat, 1 to 3pmNew
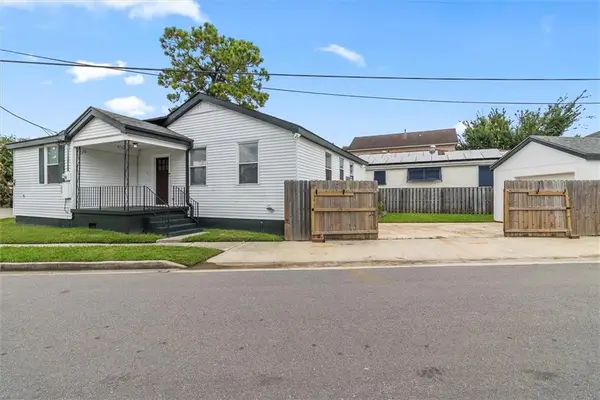 $303,750Active2 beds 1 baths1,231 sq. ft.
$303,750Active2 beds 1 baths1,231 sq. ft.5635 Marshal Foch Street, New Orleans, LA 70123
MLS# 2517044Listed by: LATTER & BLUM (LATT01) - New
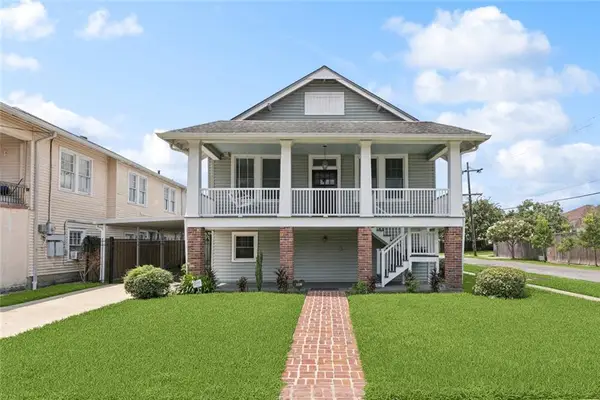 $475,000Active4 beds 3 baths3,327 sq. ft.
$475,000Active4 beds 3 baths3,327 sq. ft.4236 Walmsley Avenue, New Orleans, LA 70125
MLS# 2517015Listed by: CORPORATE REALTY LEASING COMPANY - New
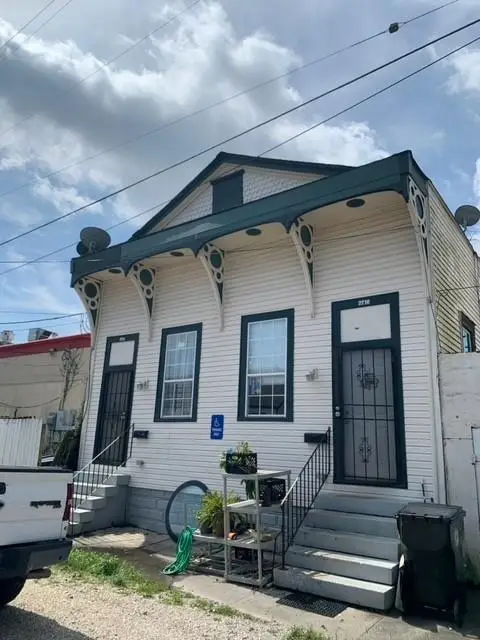 $239,900Active4 beds 2 baths1,918 sq. ft.
$239,900Active4 beds 2 baths1,918 sq. ft.2714-16 St. Ann Street, New Orleans, LA 70119
MLS# 2516515Listed by: SISSY WOOD REALTORS, LLC - New
 $350,000Active0 Acres
$350,000Active0 Acres4164 Davey Street, New Orleans, LA 70122
MLS# 2516952Listed by: REVE, REALTORS - New
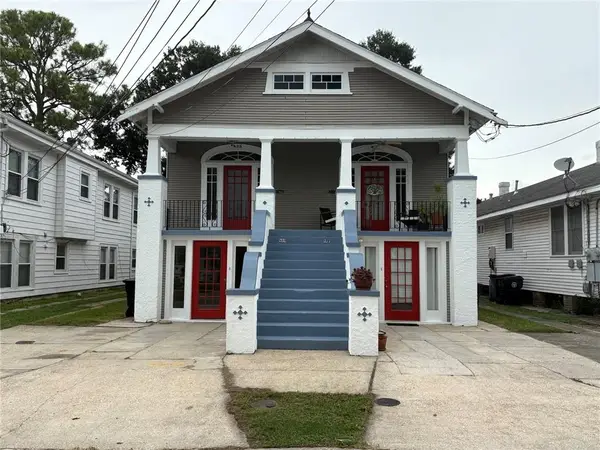 $549,000Active8 beds 4 baths3,780 sq. ft.
$549,000Active8 beds 4 baths3,780 sq. ft.825-27 Louque Place, New Orleans, LA 70124
MLS# 2516990Listed by: ACCESS REALTY OF LOUISIANA, LLC - New
 $300,000Active3 beds 2 baths1,735 sq. ft.
$300,000Active3 beds 2 baths1,735 sq. ft.2918 College Court, New Orleans, LA 70125
MLS# 2516995Listed by: AMANDA MILLER REALTY, LLC - New
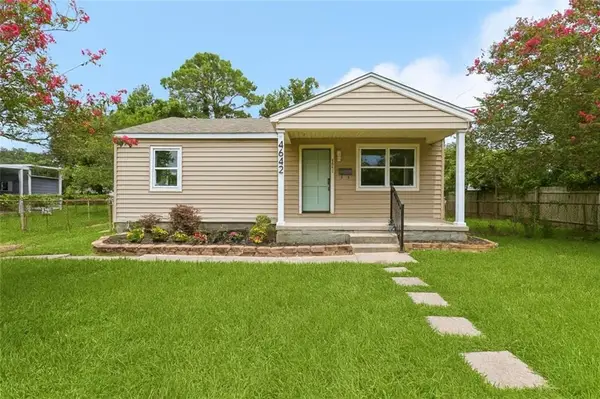 $235,000Active4 beds 2 baths1,535 sq. ft.
$235,000Active4 beds 2 baths1,535 sq. ft.4642 Anson Street, New Orleans, LA 70131
MLS# 2516592Listed by: NOLA LIVING REALTY - New
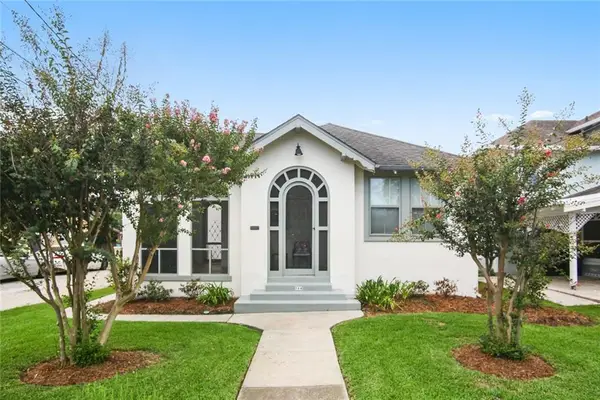 $525,000Active3 beds 3 baths1,790 sq. ft.
$525,000Active3 beds 3 baths1,790 sq. ft.514 Harrison Avenue, New Orleans, LA 70124
MLS# 2515512Listed by: CENTURY 21 J. CARTER & COMPANY
