5363 Charlotte Drive, New Orleans, LA 70122
Local realty services provided by:Better Homes and Gardens Real Estate Rhodes Realty
5363 Charlotte Drive,New Orleans, LA 70122
$310,000
- 3 Beds
- 3 Baths
- 1,763 sq. ft.
- Single family
- Pending
Listed by: mark boline
Office: exp realty, llc.
MLS#:NO2529725
Source:LA_RAAMLS
Price summary
- Price:$310,000
- Price per sq. ft.:$141.42
About this home
Tucked just blocks from City Park, this renovated stunner is crowned with a new FORTIFIED ROOF (your insurance rates will thank you!). Inside is a real treat for cooks and hosts, where high-end appliances, including a discreet retractable downdraft vent, ensure your conversations and entertaining are always seamless. An updated open-concept floor plan and classic hardwood floors throughout blend modern living with New Orleans charm. You'll love the kitchen's walk-in pantry and the gorgeously remodeled bathrooms that bring the spa home. A spacious side hall keeps the three large bedrooms perfectly private. The utility room includes a full-size washer/dryer that stays, plus a convenient bonus water closet perfect for outdoor entertaining off the back patio. BONUS exterior features include a double carport, a massive 18' x 10' shed/workshop, a spacious covered patio, gated driveway, and a fully fenced yard. The washer, dryer, and upgraded refrigerator all stay. Move in and make your debut! OPEN HOUSE this Sunday 11/16 -- Noon to 2pm.
Contact an agent
Home facts
- Year built:1954
- Listing ID #:NO2529725
- Added:34 day(s) ago
- Updated:December 29, 2025 at 05:18 PM
Rooms and interior
- Bedrooms:3
- Total bathrooms:3
- Full bathrooms:2
- Half bathrooms:1
- Living area:1,763 sq. ft.
Heating and cooling
- Cooling:Central Air
- Heating:Central Heat
Structure and exterior
- Roof:Composition
- Year built:1954
- Building area:1,763 sq. ft.
- Lot area:0.16 Acres
Finances and disclosures
- Price:$310,000
- Price per sq. ft.:$141.42
New listings near 5363 Charlotte Drive
- New
 $445,000Active4 beds 2 baths1,230 sq. ft.
$445,000Active4 beds 2 baths1,230 sq. ft.1418 Royal Street, New Orleans, LA 70117
MLS# 2535747Listed by: ETHEL KIDD REAL ESTATE, L.L.C. - New
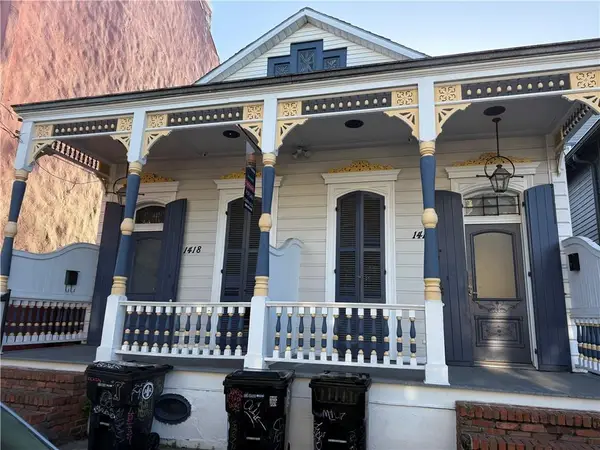 $840,000Active8 beds 4 baths2,461 sq. ft.
$840,000Active8 beds 4 baths2,461 sq. ft.1416 18 Royal Street, New Orleans, LA 70117
MLS# 2535750Listed by: ETHEL KIDD REAL ESTATE, L.L.C. - New
 $338,000Active4 beds 3 baths1,900 sq. ft.
$338,000Active4 beds 3 baths1,900 sq. ft.5109 Saint Ferdinand Drive, New Orleans, LA 70126
MLS# NO2521640Listed by: KELLER WILLIAMS REALTY NEW ORLEANS - New
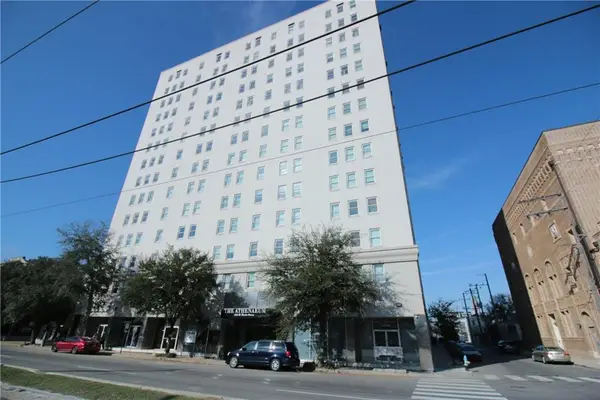 $133,000Active-- beds 1 baths400 sq. ft.
$133,000Active-- beds 1 baths400 sq. ft.1205 St Charles Avenue #1008, New Orleans, LA 70130
MLS# 2531478Listed by: COMPASS UPTOWN-MAPLE ST (LATT28) - Open Sat, 1 to 3pmNew
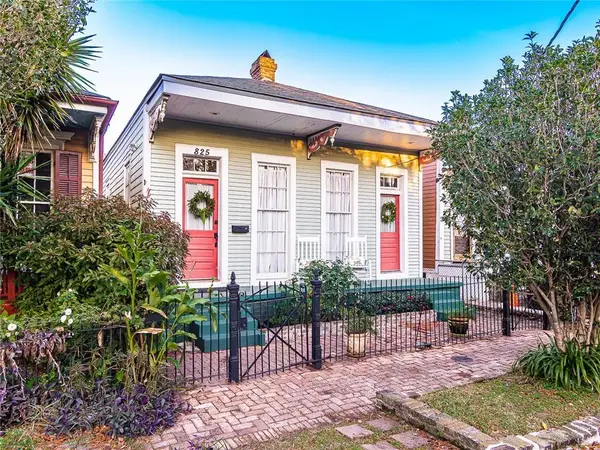 $669,000Active3 beds 2 baths1,803 sq. ft.
$669,000Active3 beds 2 baths1,803 sq. ft.825 Fourth Street, New Orleans, LA 70130
MLS# 2535598Listed by: KELLER WILLIAMS REALTY NEW ORLEANS - New
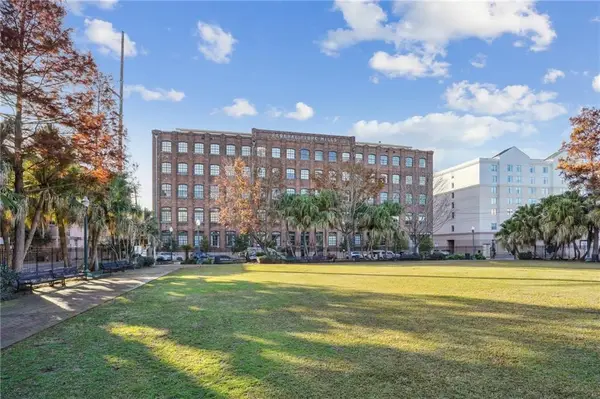 $500,000Active2 beds 2 baths1,257 sq. ft.
$500,000Active2 beds 2 baths1,257 sq. ft.1107 S Peters Street #404, New Orleans, LA 70130
MLS# 2535697Listed by: ARNEMANN & BRANDNER REALTY, LLC - New
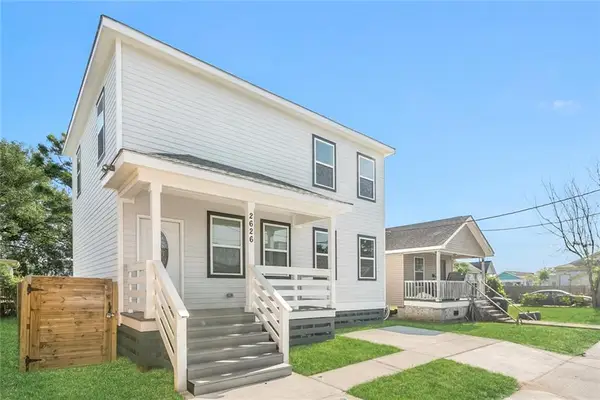 $285,000Active3 beds 3 baths1,602 sq. ft.
$285,000Active3 beds 3 baths1,602 sq. ft.2626 N Dorgenois Street, New Orleans, LA 70117
MLS# 2535385Listed by: COMPASS UPTOWN (LATT07) - New
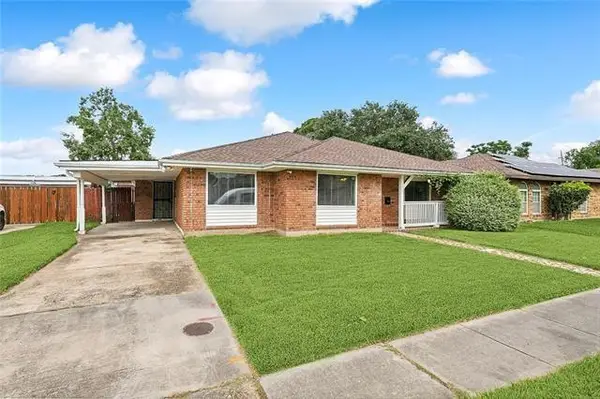 $230,000Active3 beds 2 baths1,878 sq. ft.
$230,000Active3 beds 2 baths1,878 sq. ft.4527 St Bernard Avenue, New Orleans, LA 70122
MLS# 2534857Listed by: ZMD REALTY - New
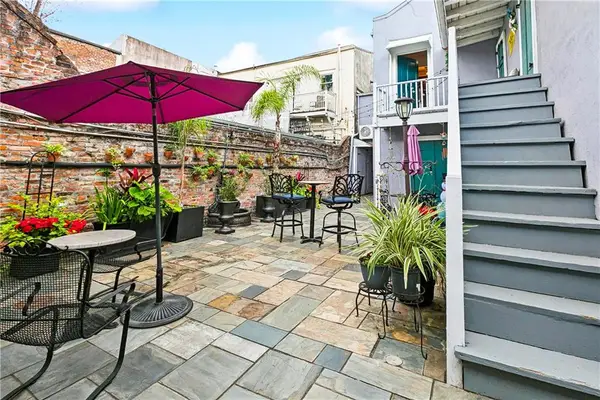 $215,000Active1 beds 1 baths327 sq. ft.
$215,000Active1 beds 1 baths327 sq. ft.521 Saint Philip Street #7, New Orleans, LA 70116
MLS# 2535673Listed by: FRERET REALTY - New
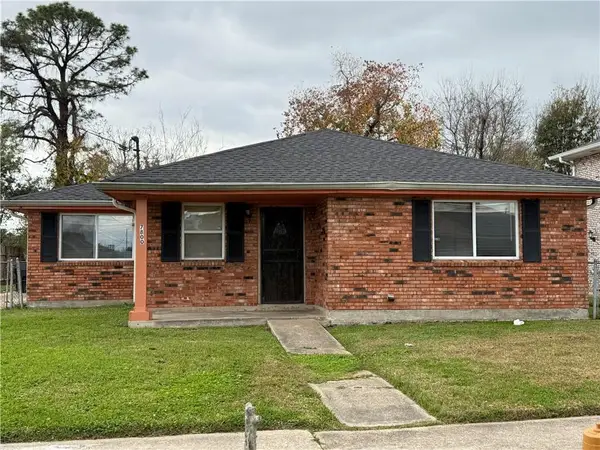 $175,000Active4 beds 2 baths1,713 sq. ft.
$175,000Active4 beds 2 baths1,713 sq. ft.7800 Trapier Avenue, New Orleans, LA 70127
MLS# 2533986Listed by: MARTIN REALTY GROUP
