5502 Wilton Drive, New Orleans, LA 70122
Local realty services provided by:Better Homes and Gardens Real Estate Rhodes Realty
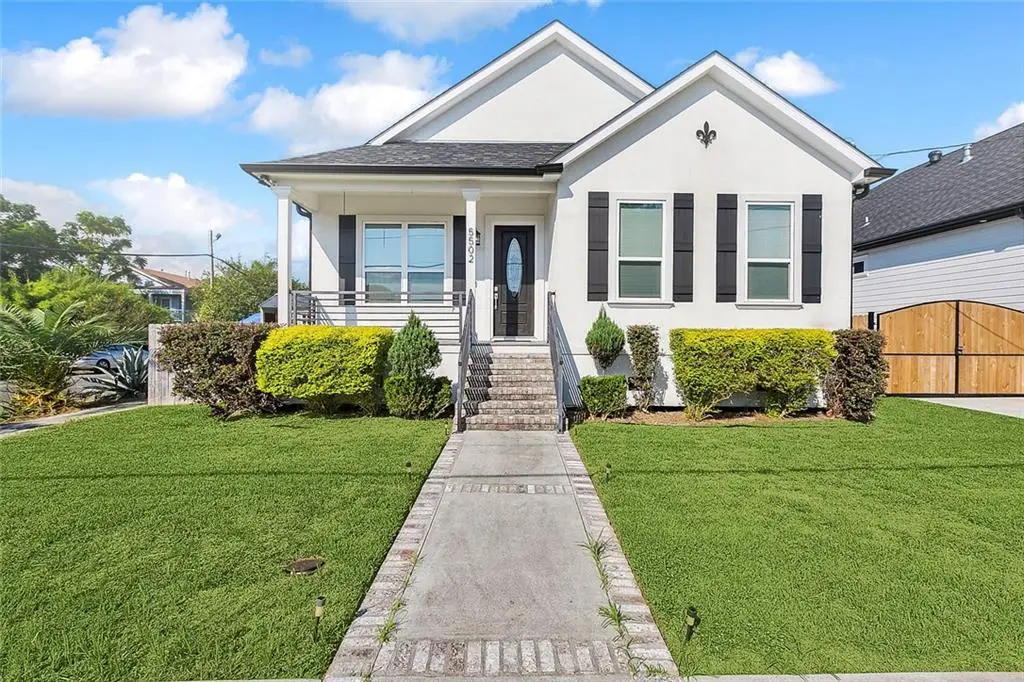


Listed by:louis williams
Office:keller williams realty 455-0100
MLS#:2508003
Source:LA_CLBOR
Price summary
- Price:$380,000
- Price per sq. ft.:$182.87
About this home
Picture yourself in this elegant, thoughtfully updated corner-lot home tucked away in vibrant New Orleans! Meticulously designed with both style and serenity in mind, this residence offers a graceful blend of lively finishes and inviting spaces. From the moment you step in, the soaring cathedral ceilings, adorned with exposed wood beams and recessed lighting, draw your gaze upward and fill the open-concept layout with character. Easy-care hardwood-style flooring runs throughout, connecting the living, dining, and kitchen areas in a seamless flow.
The crisp white kitchen is ready for any culinary vision, with gleaming granite countertops, stainless steel appliances, a pantry for convenience, and an oversized island that’s perfect for casual breakfasts or evening gatherings. Retreat to the primary suite, where a stately tray ceiling and dual walk-in closets add a real sense of luxury. The spa-like ensuite bath features a separate soaking tub, a roomy shower, and dual vanities, great for unwinding at the end of the day. Two additional bedrooms, each designed with crown moldings and ample space, offer flexibility for family, guests, or a home office. Outside, the covered patio extends your living area and creates an ideal backdrop for morning coffee or alfresco dinners. Beyond that, a charming pergola anchors a private backyard oasis, great for weekend barbecues or quiet evenings under the stars. Set in a friendly New Orleans neighborhood, this home blends sophisticated styling with practical touches and thoughtful architecture. You’ve just discovered the perfect place to call your forever home—schedule your showing today!
Contact an agent
Home facts
- Year built:2018
- Listing Id #:2508003
- Added:55 day(s) ago
- Updated:August 14, 2025 at 03:03 PM
Rooms and interior
- Bedrooms:3
- Total bathrooms:2
- Full bathrooms:2
- Living area:1,855 sq. ft.
Heating and cooling
- Cooling:Central Air
- Heating:Central, Heating
Structure and exterior
- Roof:Asphalt, Shingle
- Year built:2018
- Building area:1,855 sq. ft.
Utilities
- Water:Public
- Sewer:Public Sewer
Finances and disclosures
- Price:$380,000
- Price per sq. ft.:$182.87
New listings near 5502 Wilton Drive
- New
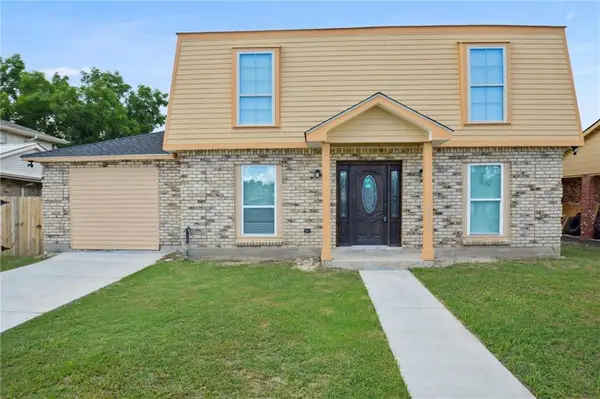 $239,900Active4 beds 3 baths2,318 sq. ft.
$239,900Active4 beds 3 baths2,318 sq. ft.13442 Dwyer Boulevard, New Orleans, LA 70129
MLS# 2516414Listed by: REVE, REALTORS - Open Sat, 11am to 12:15pmNew
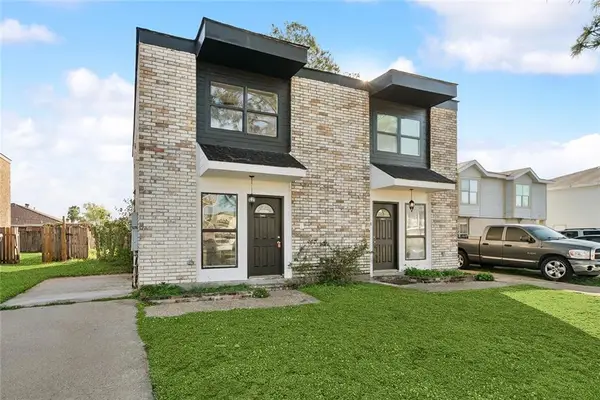 $230,000Active6 beds 4 baths2,706 sq. ft.
$230,000Active6 beds 4 baths2,706 sq. ft.7001-7003 Yorktown Drive, New Orleans, LA 70127
MLS# 2516826Listed by: KELLER WILLIAMS REALTY 455-0100 - New
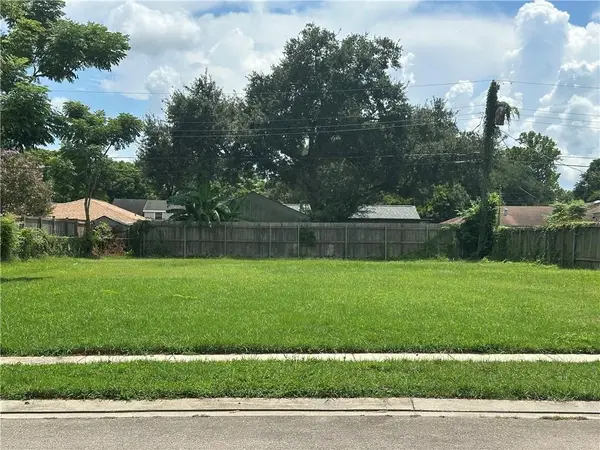 $65,000Active0 Acres
$65,000Active0 Acres3228 Somerset Drive, New Orleans, LA 70131
MLS# 2516844Listed by: ROYAL KREWE REALTY - New
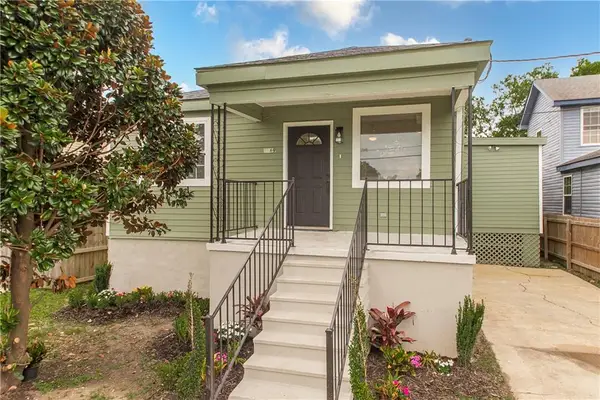 $225,000Active2 beds 2 baths1,202 sq. ft.
$225,000Active2 beds 2 baths1,202 sq. ft.2769 Pressburg Street, New Orleans, LA 70122
MLS# 2516859Listed by: REVE, REALTORS - New
 $135,000Active3 beds 1 baths1,100 sq. ft.
$135,000Active3 beds 1 baths1,100 sq. ft.1644 Desire Street, New Orleans, LA 70117
MLS# 2516891Listed by: LEVY REALTY GROUP LLC - New
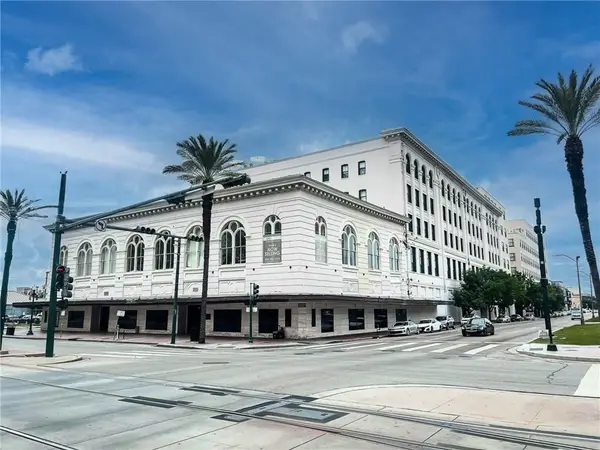 $230,000Active1 beds 1 baths620 sq. ft.
$230,000Active1 beds 1 baths620 sq. ft.1201 Canal Street #519, New Orleans, LA 70112
MLS# 2515241Listed by: LATTER & BLUM (LATT01) - New
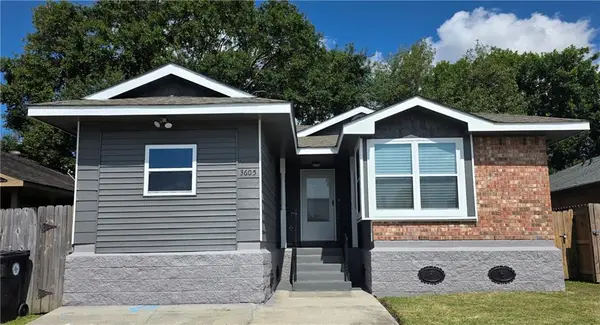 $175,000Active3 beds 2 baths1,207 sq. ft.
$175,000Active3 beds 2 baths1,207 sq. ft.3605 Timber Wolf Lane, New Orleans, LA 70131
MLS# 2516559Listed by: CARTER REALTY AND CONSULTANTS - Open Sat, 11am to 2pmNew
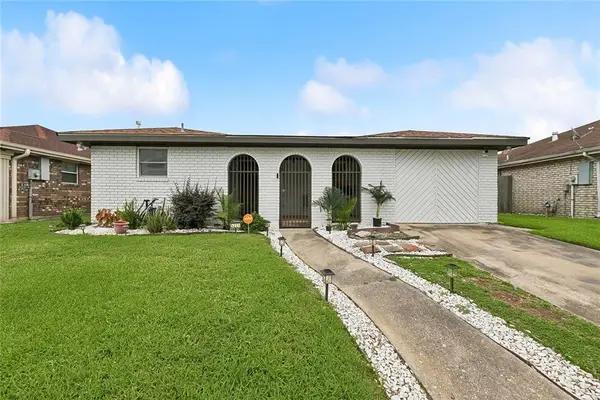 $210,000Active4 beds 2 baths1,707 sq. ft.
$210,000Active4 beds 2 baths1,707 sq. ft.5221 Norgate Drive, New Orleans, LA 70127
MLS# 2516836Listed by: NOLA LIVING REALTY - New
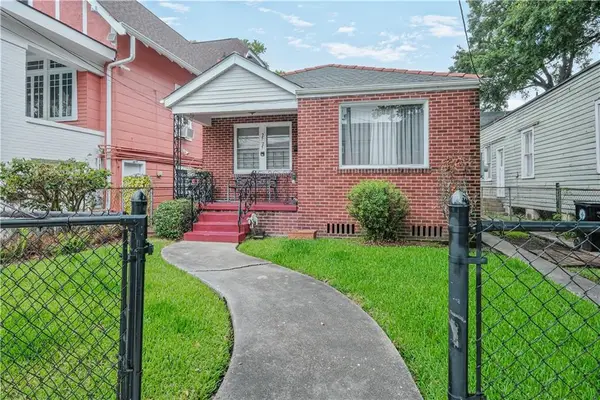 $390,000Active3 beds 1 baths1,359 sq. ft.
$390,000Active3 beds 1 baths1,359 sq. ft.2727 Carondelet Street, New Orleans, LA 70130
MLS# 2516880Listed by: FACE TO FACE REALTY, LLC - New
 $209,000Active2 beds 2 baths785 sq. ft.
$209,000Active2 beds 2 baths785 sq. ft.1735 Urquhart Street, New Orleans, LA 70116
MLS# 2516883Listed by: BERKSHIRE HATHAWAY HOMESERVICES PREFERRED, REALTOR
