- BHGRE®
- Louisiana
- New Orleans
- 5537 Cherlyn Drive
5537 Cherlyn Drive, New Orleans, LA 70124
Local realty services provided by:Better Homes and Gardens Real Estate Lindsey Realty
Listed by: gigi burk, debbie lewis
Office: burk brokerage, llc.
MLS#:2539445
Source:LA_GSREIN
Price summary
- Price:$799,000
- Price per sq. ft.:$195.59
About this home
BEAUTIFULLY RENOVATED HOME IN LAKEWOOD SOUTH! Step into luxury when you enter this Beauty! Open Concept Living at its finest! Dining Room flows to Contemporary Kitchen with gleaming Quartz Counter tops, sleek Cabinetry, High-End S/S Appliances, Open Shelving and Large Island with Bar Seating! Walk-In Pantry provides tons of Storage! Kitchen opens Spacious Living Area with Fireplace and overlooks backyard and In-Ground Pool! Breezeway connects to Bonus Room with Full Bath that could function as Home Office, Gym or Private Guest Suite! The Primary Suite completes the downstairs space! Large Walkthrough Closet connects Bedroom Area to Spa-like Primary Bath with Jetted Soaker Tub, Walk-In Shower & Double Vanities! Floating Staircase leads to Upstairs Spaces! Three Bedrooms with En-Suite Baths allow for multiple use options! The in-demand Lakewood South neighborhood offers security patrol and privacy in a convenient Location! Come see this Beauty today!
Contact an agent
Home facts
- Year built:1980
- Listing ID #:2539445
- Added:853 day(s) ago
- Updated:February 10, 2026 at 04:59 PM
Rooms and interior
- Bedrooms:4
- Total bathrooms:5
- Full bathrooms:5
- Living area:4,015 sq. ft.
Heating and cooling
- Cooling:2 Units, Central Air
- Heating:Central, Heating, Multiple Heating Units
Structure and exterior
- Roof:Asphalt, Shingle
- Year built:1980
- Building area:4,015 sq. ft.
Utilities
- Water:Public
- Sewer:Public Sewer
Finances and disclosures
- Price:$799,000
- Price per sq. ft.:$195.59
New listings near 5537 Cherlyn Drive
- New
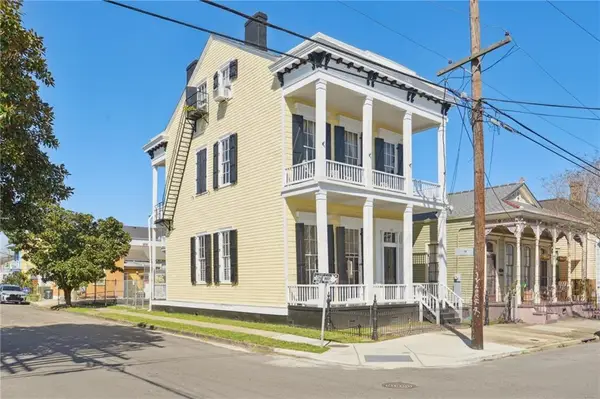 $750,000Active4 beds 5 baths3,686 sq. ft.
$750,000Active4 beds 5 baths3,686 sq. ft.2501 Dauphine Street, New Orleans, LA 70117
MLS# 2542540Listed by: REVE, REALTORS - New
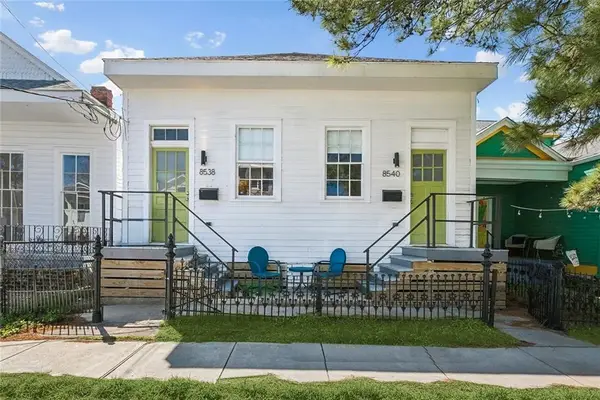 $375,000Active2 beds 2 baths1,378 sq. ft.
$375,000Active2 beds 2 baths1,378 sq. ft.8538 40 Jeannette Street, New Orleans, LA 70118
MLS# 2542629Listed by: VALMONT REALTORS - New
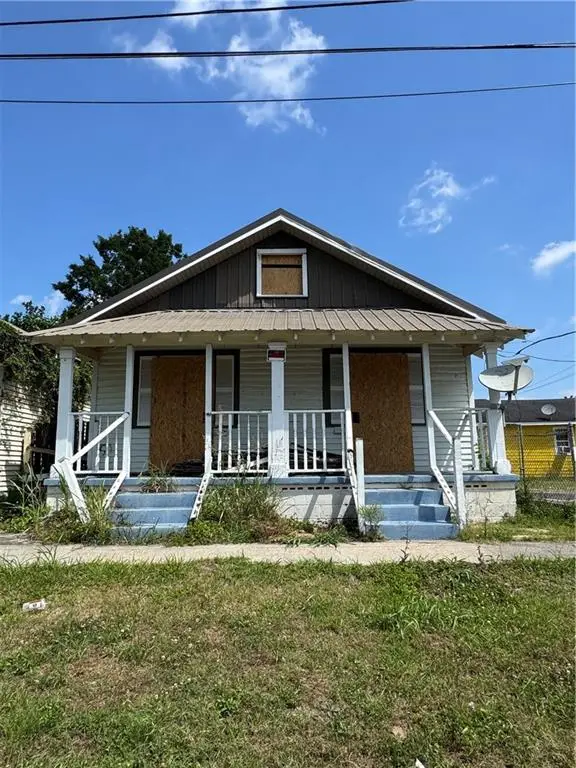 $54,500Active4 beds 2 baths1,152 sq. ft.
$54,500Active4 beds 2 baths1,152 sq. ft.830 32 Lamarque Street, New Orleans, LA 70114
MLS# 2542640Listed by: COMPASS WESTBANK (LATT10) - New
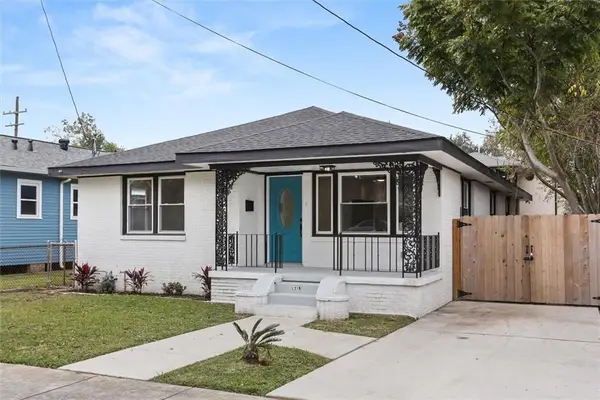 $324,000Active3 beds 2 baths1,590 sq. ft.
$324,000Active3 beds 2 baths1,590 sq. ft.1310 Mazant Street, New Orleans, LA 70117
MLS# 2542661Listed by: KELLER WILLIAMS REALTY 455-0100 - New
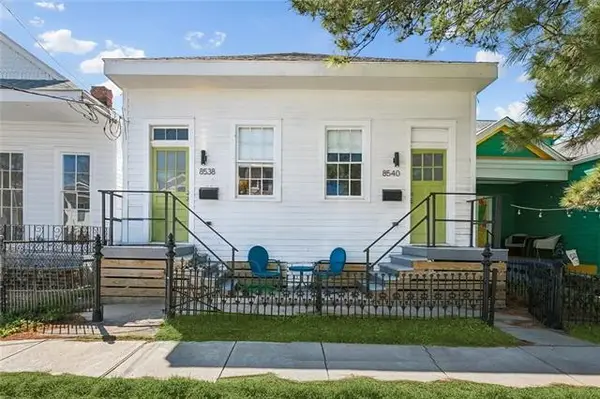 $375,000Active4 beds 4 baths2,756 sq. ft.
$375,000Active4 beds 4 baths2,756 sq. ft.8538-40 Jeannette Street, New Orleans, LA 70118
MLS# NO2542629Listed by: VALMONT REALTORS - New
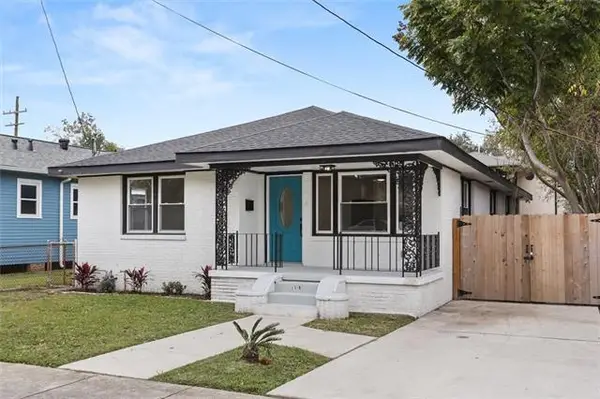 $324,000Active3 beds 2 baths1,590 sq. ft.
$324,000Active3 beds 2 baths1,590 sq. ft.1310 Mazant Street, New Orleans, LA 70117
MLS# NO2542661Listed by: KELLER WILLIAMS REALTY 455-0100 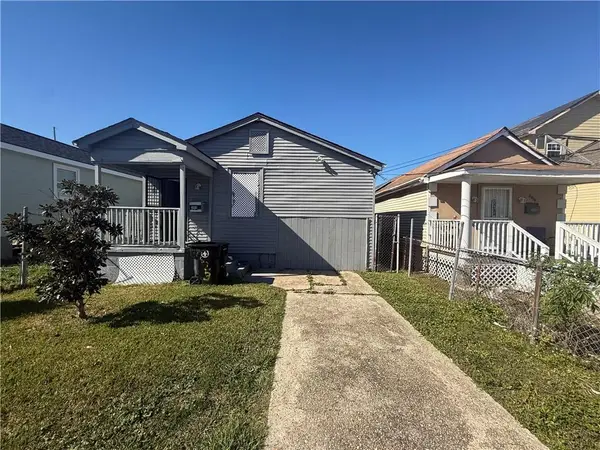 $85,000Active3 beds 2 baths864 sq. ft.
$85,000Active3 beds 2 baths864 sq. ft.2006 Clouet Street, New Orleans, LA 70117
MLS# 2539116Listed by: WHIT OWNERSHIP- New
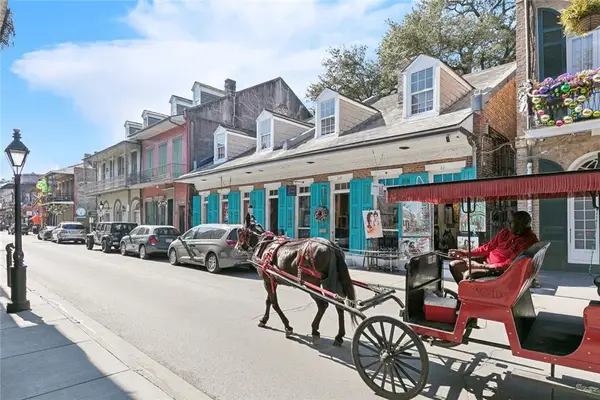 $399,000Active2 beds 2 baths941 sq. ft.
$399,000Active2 beds 2 baths941 sq. ft.835 Royal Street #835, New Orleans, LA 70116
MLS# 2539523Listed by: MIRAMBELL REALTY - New
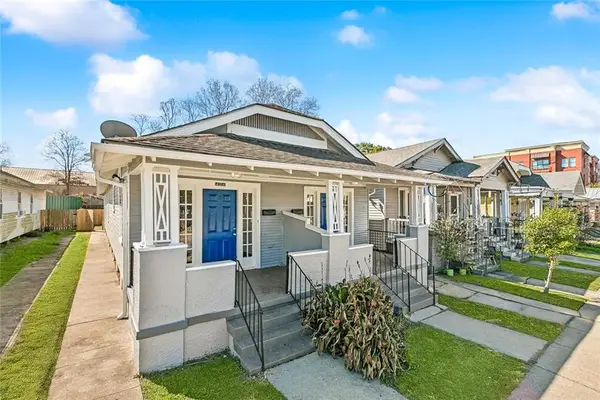 $350,000Active6 beds 2 baths1,974 sq. ft.
$350,000Active6 beds 2 baths1,974 sq. ft.4214 16 Ulloa Street, New Orleans, LA 70119
MLS# 2541789Listed by: CEDOR REALTY - New
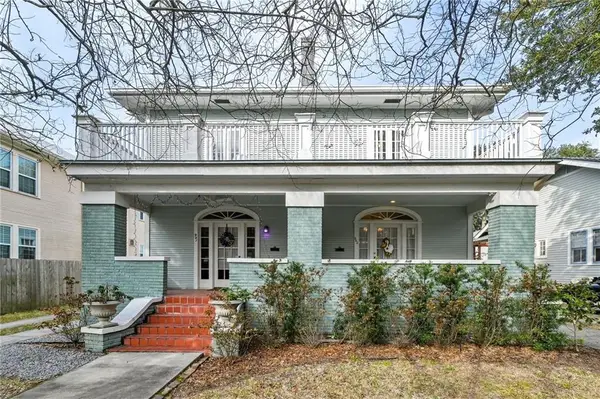 $432,000Active3 beds 2 baths1,437 sq. ft.
$432,000Active3 beds 2 baths1,437 sq. ft.943 Wilson Drive #943, New Orleans, LA 70119
MLS# 2542261Listed by: HOMESMART REALTY SOUTH

