5542 Marcia Avenue, New Orleans, LA 70124
Local realty services provided by:Better Homes and Gardens Real Estate Rhodes Realty
5542 Marcia Avenue,New Orleans, LA 70124
$825,000
- 4 Beds
- 5 Baths
- 3,974 sq. ft.
- Single family
- Active
Listed by: anne comarda, joyce delery
Office: mcenery residential, llc.
MLS#:RANO2504973
Source:LA_RAAMLS
Price summary
- Price:$825,000
- Price per sq. ft.:$174.94
- Monthly HOA dues:$37.5
About this home
Beautiful and spacious home in highly desirable Lakewood South! Conveniently located with easy access to all parts of the city. This well-maintained home features a tree-shaded yard with a large patio, outdoor kitchen, and garden space--perfect for entertaining. Inside, the entry foyer opens to the second floor, creating a light-filled, welcoming space with an elegant staircase. The large formal area with wood floors offers flexible use as a living/dining room. The den boasts high ceilings, brick floors, and a gas fireplace for cozy gatherings. The first-floor primary suite provides comfort and privacy, while a secluded office is ideal for working from home. Upstairs are three spacious bedrooms and two full baths, including a private bedroom suite. Additional features include a two-car attached garage and a thoughtful floor plan ideal for both everyday living and entertaining. Don't miss this opportunity in one of New Orleans' most sought-after neighborhoods!
Contact an agent
Home facts
- Year built:1961
- Listing ID #:RANO2504973
- Added:149 day(s) ago
- Updated:February 15, 2026 at 04:06 PM
Rooms and interior
- Bedrooms:4
- Total bathrooms:5
- Full bathrooms:3
- Half bathrooms:2
- Kitchen Description:Dishwasher, Disposal, Microwave, Refrigerator
- Living area:3,974 sq. ft.
Heating and cooling
- Cooling:Central Air, Multi Units
- Heating:Central Heat
Structure and exterior
- Year built:1961
- Building area:3,974 sq. ft.
- Lot area:0.21 Acres
- Lot Features:Corner Lot
- Architectural Style:Traditional
- Construction Materials:Brick
- Exterior Features:Full Fenced, Outdoor Kitchen
- Foundation Description:Slab
- Levels:2 Story
Finances and disclosures
- Price:$825,000
- Price per sq. ft.:$174.94
Features and amenities
- Appliances:Dishwasher, Microwave, Refrigerator
- Amenities:Outdoor Kitchen
New listings near 5542 Marcia Avenue
- New
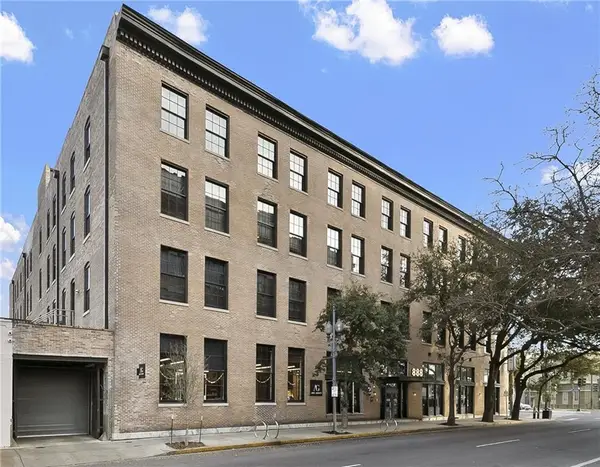 $1,000,900Active2 beds 2 baths1,504 sq. ft.
$1,000,900Active2 beds 2 baths1,504 sq. ft.888 Baronne Street #PH 5, New Orleans, LA 70113
MLS# 2544799Listed by: TALBOT REALTY GROUP - New
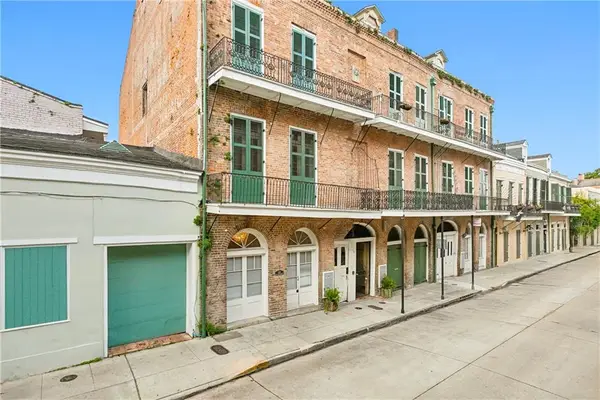 $339,000Active1 beds 1 baths654 sq. ft.
$339,000Active1 beds 1 baths654 sq. ft.518 Governor Nicholls Street #101, New Orleans, LA 70116
MLS# 2544803Listed by: MCENERY RESIDENTIAL, LLC - New
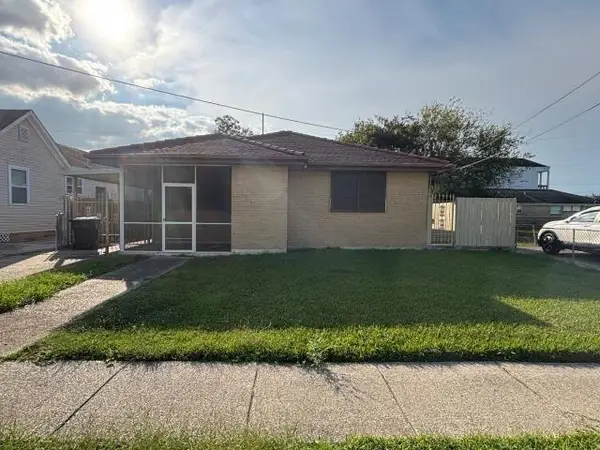 $180,000Active2 beds 2 baths1,472 sq. ft.
$180,000Active2 beds 2 baths1,472 sq. ft.2820 Annette Street, New Orleans, LA 70119
MLS# 2544816Listed by: CENTURY 21 ACTION REALTY, INC. - New
 $139,990Active3 beds 2 baths1,272 sq. ft.
$139,990Active3 beds 2 baths1,272 sq. ft.14901 Emory Road, New Orleans, LA 70128
MLS# NO2544736Listed by: LIBERTY ONE REALTY, INC. - New
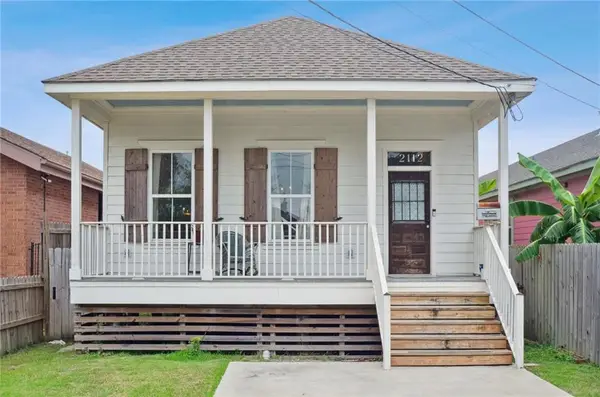 $285,000Active2 beds 3 baths1,625 sq. ft.
$285,000Active2 beds 3 baths1,625 sq. ft.2112 St. Roch Avenue, New Orleans, LA 70117
MLS# 2544646Listed by: NEAR ME REALTY, LLC - New
 $139,990Active3 beds 2 baths1,272 sq. ft.
$139,990Active3 beds 2 baths1,272 sq. ft.14901 Emory Road, New Orleans, LA 70128
MLS# 2544736Listed by: LIBERTY ONE REALTY, INC. - New
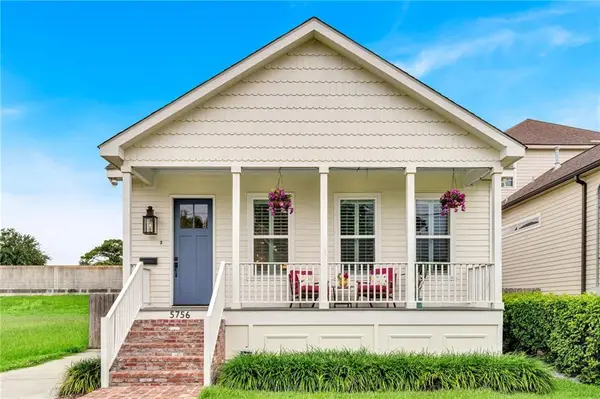 $349,000Active3 beds 3 baths1,730 sq. ft.
$349,000Active3 beds 3 baths1,730 sq. ft.5756 Warrington Drive, New Orleans, LA 70122
MLS# 2543579Listed by: REAL BROKER, LLC - New
 $1,335,000Active5 beds 4 baths3,750 sq. ft.
$1,335,000Active5 beds 4 baths3,750 sq. ft.6838 Canal Boulevard, New Orleans, LA 70124
MLS# 2542782Listed by: COMPASS UPTOWN-MAPLE ST (LATT28) - New
 $169,000Active4 beds 2 baths1,975 sq. ft.
$169,000Active4 beds 2 baths1,975 sq. ft.7701 Wales Street, New Orleans, LA 70126
MLS# 2544063Listed by: BEE REALTY - New
 $325,000Active3 beds 2 baths1,246 sq. ft.
$325,000Active3 beds 2 baths1,246 sq. ft.3732 Toledano Street, New Orleans, LA 70125
MLS# 2544117Listed by: REGISTER REAL ESTATE, INC.

