5640 Bancroft Drive, New Orleans, LA 70122
Local realty services provided by:Better Homes and Gardens Real Estate Rhodes Realty
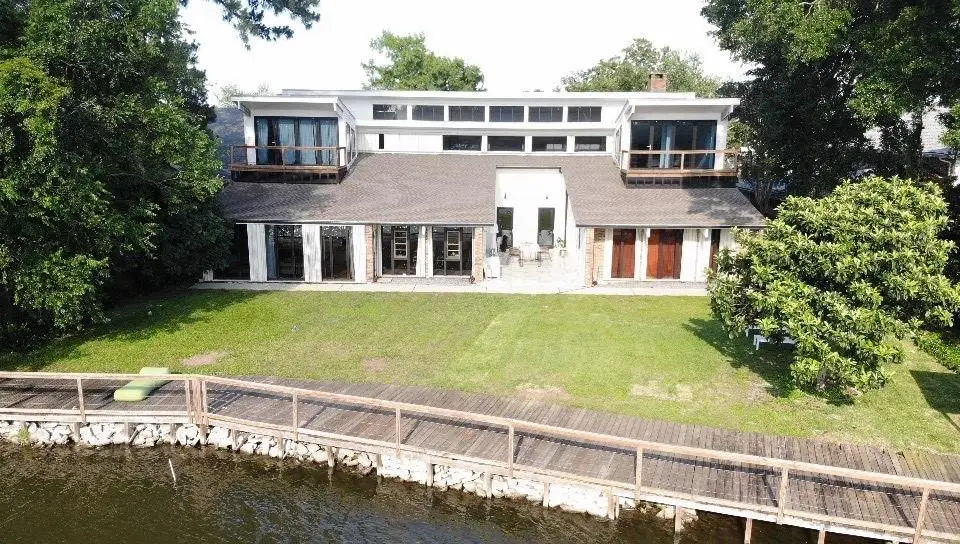
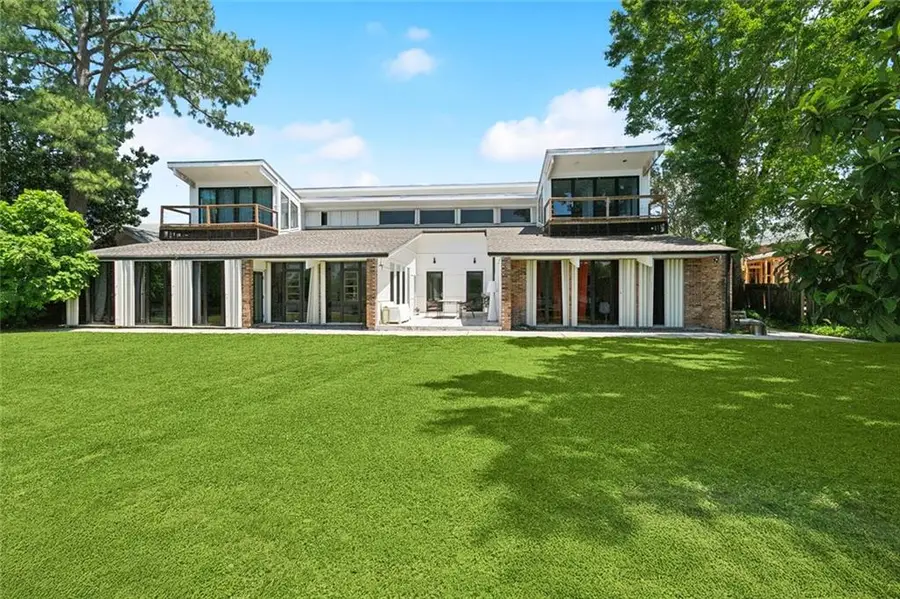
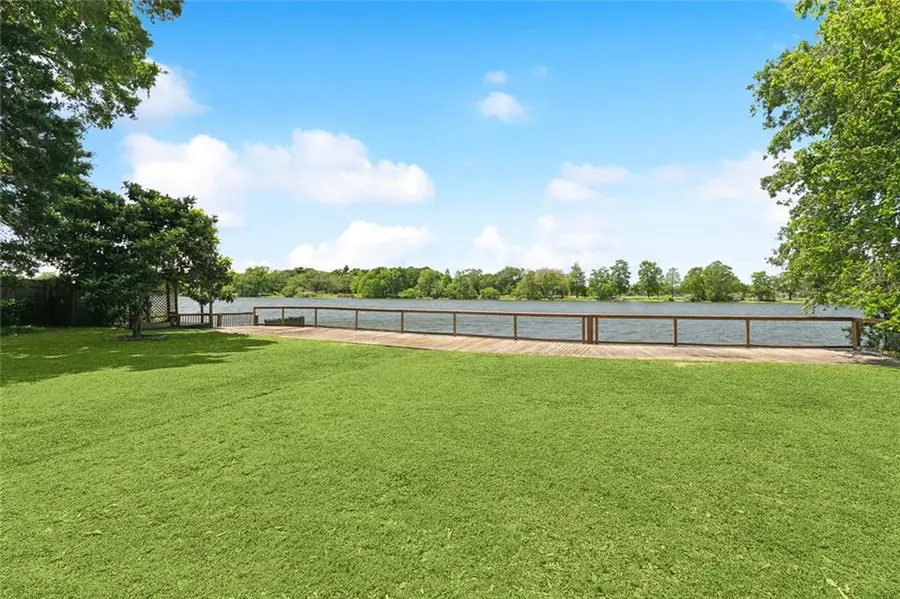
5640 Bancroft Drive,New Orleans, LA 70122
$3,599,000
- 7 Beds
- 8 Baths
- 9,145 sq. ft.
- Single family
- Active
Listed by:luis espinel
Office:southern luxury realty
MLS#:2499788
Source:LA_GSREIN
Price summary
- Price:$3,599,000
- Price per sq. ft.:$348.77
About this home
ONE-OF-A-KIND PROPERTY! This beautiful and unique house, directly on Bayou St. John, was originally designed by local renowned architect Gerry Goldman. The current owners have transformed this already gorgeous house into a refined and spacious open floor plan using only top of the line brands and materials. The first floor has been completely renovated to include the following: new redesigned kitchen space with large butler's pantry, Wolfe and Subzero appliances, imported Calcutta Viola marble with waterfall edges, Axor faucets and fixtures, exquisite white oak flooring on first floor and so much more! The house also features 7 large bedrooms and 8 baths (which includes a full imported marble master bath), a glass elevator, 19' ceilings in main living area, a whole house generator, laundry room on both floors, a large pool and pool area with sundeck, parking for 4 vehicles, electronic fence, three fireplaces, a home gym, smart wiring, several indoor and outdoor entertainment areas and plenty of windows and Panoramic Doors from all of the balconies overlooking the water. This house sits on a large lot directly on Bayou St. John, a very desirable location! Take in the incredible views of the water and nature from almost everywhere in the house. Take advantage of this rare opportunity because this amazing property cannot be replicated at this price point!
Contact an agent
Home facts
- Year built:1958
- Listing Id #:2499788
- Added:104 day(s) ago
- Updated:August 15, 2025 at 03:23 PM
Rooms and interior
- Bedrooms:7
- Total bathrooms:8
- Full bathrooms:6
- Half bathrooms:2
- Living area:9,145 sq. ft.
Heating and cooling
- Cooling:3+ Units
- Heating:Heating, Multiple Heating Units
Structure and exterior
- Roof:Shingle
- Year built:1958
- Building area:9,145 sq. ft.
- Lot area:0.45 Acres
Utilities
- Water:Public
- Sewer:Public Sewer
Finances and disclosures
- Price:$3,599,000
- Price per sq. ft.:$348.77
New listings near 5640 Bancroft Drive
- New
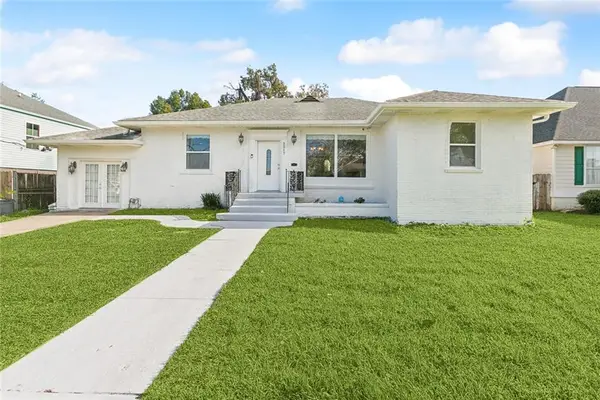 $289,900Active4 beds 3 baths2,642 sq. ft.
$289,900Active4 beds 3 baths2,642 sq. ft.5217 Chamberlain Drive, New Orleans, LA 70122
MLS# 2516977Listed by: LATTER & BLUM (LATT07) - New
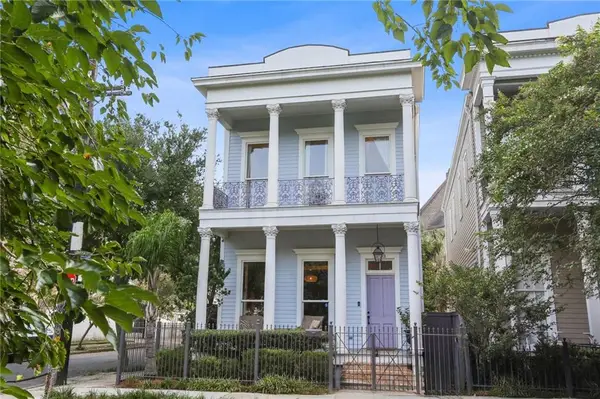 $950,000Active3 beds 3 baths2,100 sq. ft.
$950,000Active3 beds 3 baths2,100 sq. ft.1233 St. Mary Street, New Orleans, LA 70130
MLS# 2516783Listed by: REVE, REALTORS - Open Sat, 1 to 3pmNew
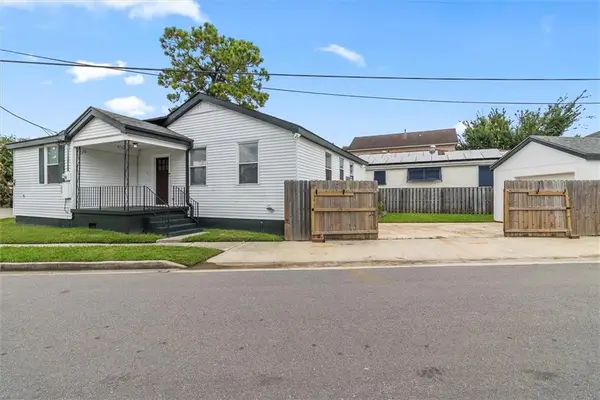 $303,750Active2 beds 1 baths1,231 sq. ft.
$303,750Active2 beds 1 baths1,231 sq. ft.5635 Marshal Foch Street, New Orleans, LA 70123
MLS# 2517044Listed by: LATTER & BLUM (LATT01) - New
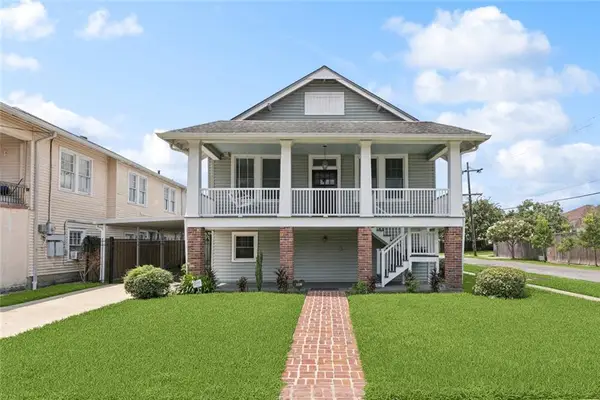 $475,000Active4 beds 3 baths3,327 sq. ft.
$475,000Active4 beds 3 baths3,327 sq. ft.4236 Walmsley Avenue, New Orleans, LA 70125
MLS# 2517015Listed by: CORPORATE REALTY LEASING COMPANY - New
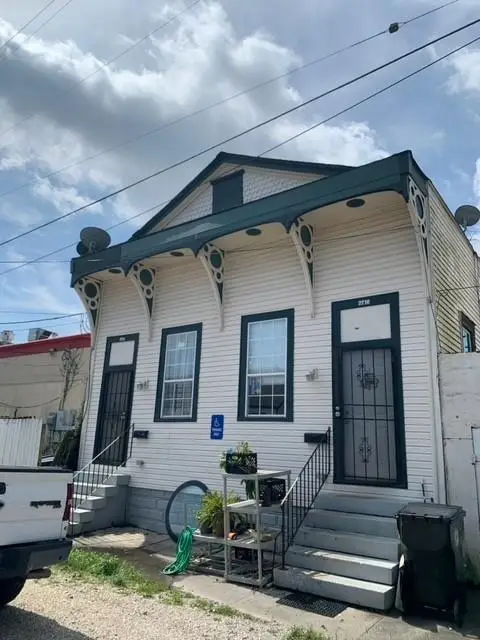 $239,900Active4 beds 2 baths1,918 sq. ft.
$239,900Active4 beds 2 baths1,918 sq. ft.2714-16 St. Ann Street, New Orleans, LA 70119
MLS# 2516515Listed by: SISSY WOOD REALTORS, LLC - New
 $350,000Active0 Acres
$350,000Active0 Acres4164 Davey Street, New Orleans, LA 70122
MLS# 2516952Listed by: REVE, REALTORS - New
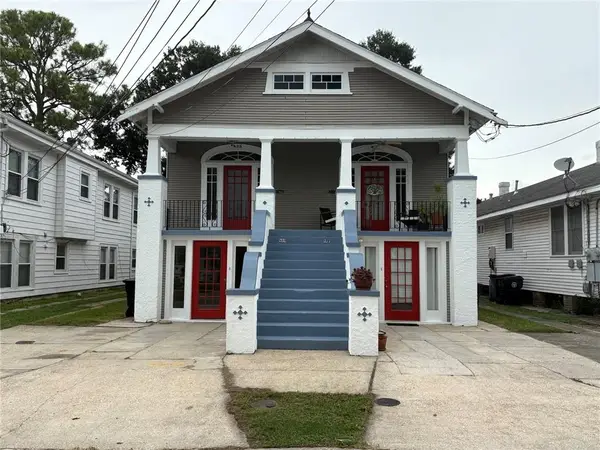 $549,000Active8 beds 4 baths3,780 sq. ft.
$549,000Active8 beds 4 baths3,780 sq. ft.825-27 Louque Place, New Orleans, LA 70124
MLS# 2516990Listed by: ACCESS REALTY OF LOUISIANA, LLC - New
 $300,000Active3 beds 2 baths1,735 sq. ft.
$300,000Active3 beds 2 baths1,735 sq. ft.2918 College Court, New Orleans, LA 70125
MLS# 2516995Listed by: AMANDA MILLER REALTY, LLC - New
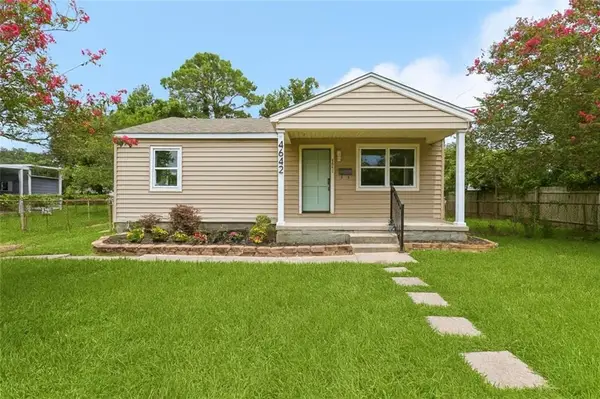 $235,000Active4 beds 2 baths1,535 sq. ft.
$235,000Active4 beds 2 baths1,535 sq. ft.4642 Anson Street, New Orleans, LA 70131
MLS# 2516592Listed by: NOLA LIVING REALTY - New
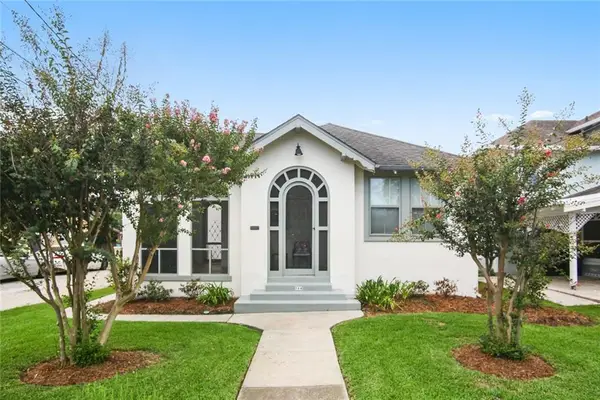 $525,000Active3 beds 3 baths1,790 sq. ft.
$525,000Active3 beds 3 baths1,790 sq. ft.514 Harrison Avenue, New Orleans, LA 70124
MLS# 2515512Listed by: CENTURY 21 J. CARTER & COMPANY
