5721 Abbey Drive, New Orleans, LA 70131
Local realty services provided by:Better Homes and Gardens Real Estate Rhodes Realty
5721 Abbey Drive,New Orleans, LA 70131
$315,000
- 4 Beds
- 3 Baths
- 2,288 sq. ft.
- Single family
- Pending
Listed by: michael zarou, krystal mendiola
Office: compass garden district (latt18)
MLS#:NO2531028
Source:LA_RAAMLS
Price summary
- Price:$315,000
- Price per sq. ft.:$134.62
About this home
SPACIOUS LOVELY 4-bed, 2.5-bath HOME LOCATED IN AURORA! This two-story gem offers over 2,000 sq ft of living space. Lovely Formal sitting area and a large living room overlooking the backyard. Living area opens to a Chef's kitchen which includes a subzero fridge, gas stovetop with heating lamps, double oven, reverse osmosis water filtration system and breakfast bar seating. Off the kitchen is a Formal Dining room with beautiful built-ins. All bedrooms are located upstairs, including a large primary suite. NEW Carpet upstairs. Enjoy a large covered patio ideal for entertaining, overlooking a serene backyard. Additional perks include a laundry room, one-car garage with woodshop area, and a lot measuring 65 x 105 offering plenty of outdoor space. This home is move-in ready --just minutes from the Crescent City Connection and downtown New Orleans. Near great schools & all the shops! NEW HVAC! NEW ROOF ON MAIN HOUSE & GARAGE!
Contact an agent
Home facts
- Year built:1965
- Listing ID #:NO2531028
- Added:37 day(s) ago
- Updated:December 29, 2025 at 05:18 PM
Rooms and interior
- Bedrooms:4
- Total bathrooms:3
- Full bathrooms:2
- Half bathrooms:1
- Living area:2,288 sq. ft.
Heating and cooling
- Cooling:Central Air
- Heating:Central Heat
Structure and exterior
- Roof:Composition
- Year built:1965
- Building area:2,288 sq. ft.
- Lot area:0.16 Acres
Finances and disclosures
- Price:$315,000
- Price per sq. ft.:$134.62
New listings near 5721 Abbey Drive
 $799,000Active7 beds 6 baths3,685 sq. ft.
$799,000Active7 beds 6 baths3,685 sq. ft.920 Frenchmen Street, New Orleans, LA 70117
MLS# 2525997Listed by: UNITED REAL ESTATE PARTNERS LLC- New
 $445,000Active4 beds 2 baths1,230 sq. ft.
$445,000Active4 beds 2 baths1,230 sq. ft.1418 Royal Street, New Orleans, LA 70117
MLS# 2535747Listed by: ETHEL KIDD REAL ESTATE, L.L.C. - New
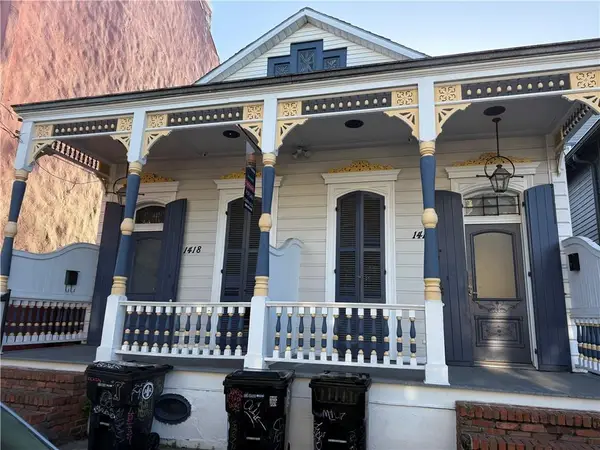 $840,000Active8 beds 4 baths2,461 sq. ft.
$840,000Active8 beds 4 baths2,461 sq. ft.1416 18 Royal Street, New Orleans, LA 70117
MLS# 2535750Listed by: ETHEL KIDD REAL ESTATE, L.L.C. - New
 $338,000Active4 beds 3 baths1,900 sq. ft.
$338,000Active4 beds 3 baths1,900 sq. ft.5109 Saint Ferdinand Drive, New Orleans, LA 70126
MLS# NO2521640Listed by: KELLER WILLIAMS REALTY NEW ORLEANS - New
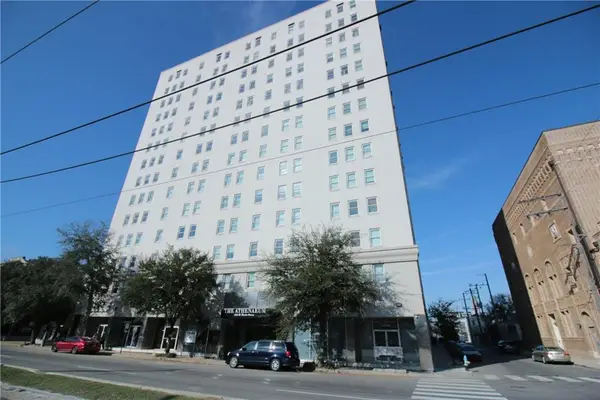 $133,000Active-- beds 1 baths400 sq. ft.
$133,000Active-- beds 1 baths400 sq. ft.1205 St Charles Avenue #1008, New Orleans, LA 70130
MLS# 2531478Listed by: COMPASS UPTOWN-MAPLE ST (LATT28) - Open Sat, 1 to 3pmNew
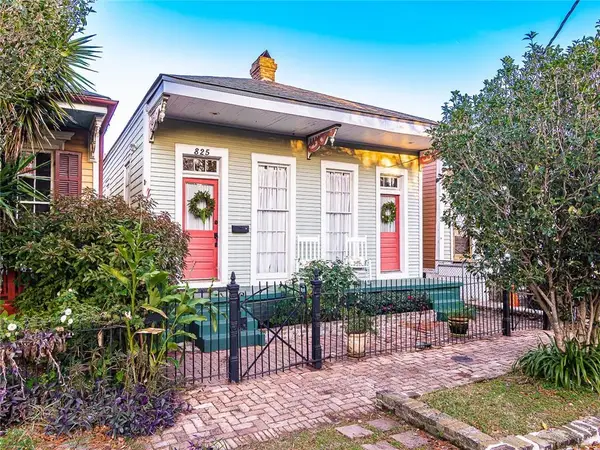 $669,000Active3 beds 2 baths1,803 sq. ft.
$669,000Active3 beds 2 baths1,803 sq. ft.825 Fourth Street, New Orleans, LA 70130
MLS# 2535598Listed by: KELLER WILLIAMS REALTY NEW ORLEANS - New
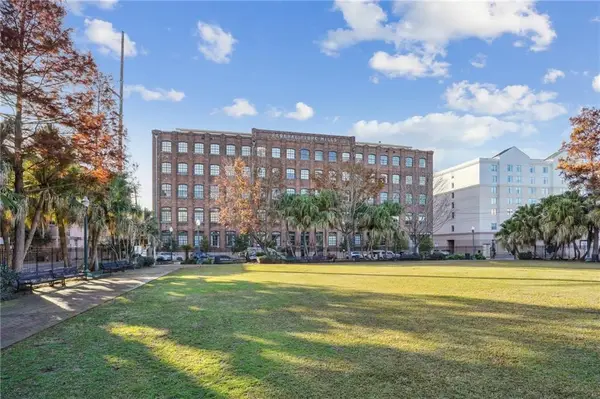 $500,000Active2 beds 2 baths1,257 sq. ft.
$500,000Active2 beds 2 baths1,257 sq. ft.1107 S Peters Street #404, New Orleans, LA 70130
MLS# 2535697Listed by: ARNEMANN & BRANDNER REALTY, LLC - New
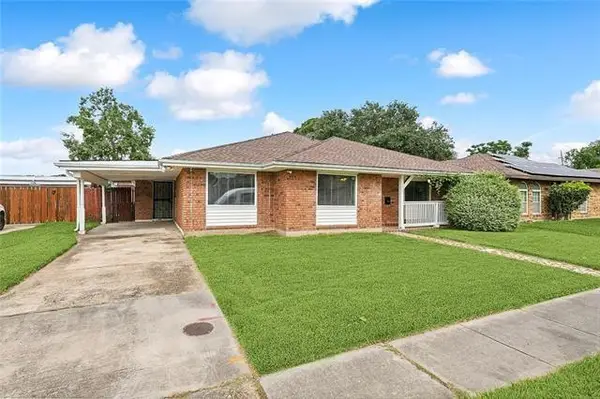 $230,000Active3 beds 2 baths1,878 sq. ft.
$230,000Active3 beds 2 baths1,878 sq. ft.4527 St Bernard Avenue, New Orleans, LA 70122
MLS# NO2534857Listed by: ZMD REALTY - New
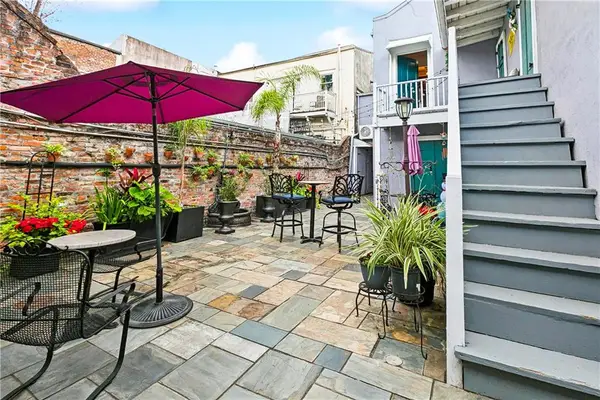 $215,000Active1 beds 1 baths327 sq. ft.
$215,000Active1 beds 1 baths327 sq. ft.521 Saint Philip Street #7, New Orleans, LA 70116
MLS# 2535673Listed by: FRERET REALTY - New
 $175,000Active4 beds 2 baths1,713 sq. ft.
$175,000Active4 beds 2 baths1,713 sq. ft.7800 Trapier Avenue, New Orleans, LA 70127
MLS# NO2533986Listed by: MARTIN REALTY GROUP
