5740 Warrington Drive, New Orleans, LA 70122
Local realty services provided by:Better Homes and Gardens Real Estate Lindsey Realty

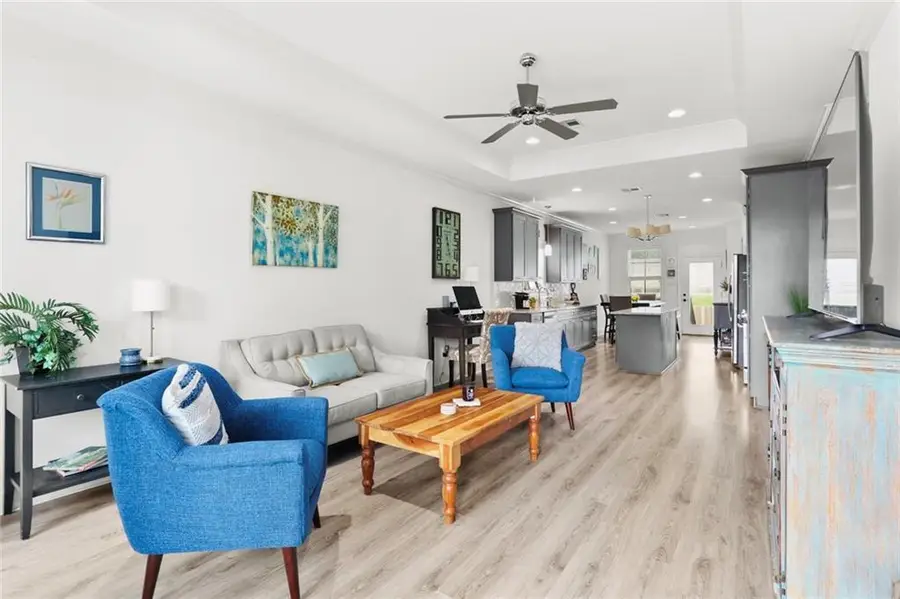

5740 Warrington Drive,New Orleans, LA 70122
$299,999
- 3 Beds
- 2 Baths
- 1,413 sq. ft.
- Single family
- Active
Listed by:connie quave
Office:homesmart realty south
MLS#:2509573
Source:LA_GSREIN
Price summary
- Price:$299,999
- Price per sq. ft.:$194.68
About this home
Grab this Gentilly Gem! Enjoy morning coffee on your front porch and evening sunsets on your back porch. Step into this beautiful home through a gorgeous glass door and embrace high ceilings, crown moulding, a spacious open floor plan and abundant natural light. Kitchen is nicely appointed with granite countertops, ample wood cabinetry, stainless steel appliances and a walk-in pantry. Primary Suite has two large closets and a huge ensuite bathroom with double vanities, jetted soaking tub and separate shower. Two more bedrooms with nice closets share a hall bath. Double pane windows for energy efficiency. The huge fenced yard awaits lots of fun times and houses a large shed. Keyless entry and ring cameras at front and back. Gated driveway can accommodate several cars. Convenient location with easy access to I-10, City Park, the Lakefront, UNO, Ben Franklin, several playgrounds, schools, groceries and restaurants. Don’t miss this 9-yr young home with old New Orleans charm!
Contact an agent
Home facts
- Year built:2016
- Listing Id #:2509573
- Added:46 day(s) ago
- Updated:August 15, 2025 at 03:15 PM
Rooms and interior
- Bedrooms:3
- Total bathrooms:2
- Full bathrooms:2
- Living area:1,413 sq. ft.
Heating and cooling
- Cooling:1 Unit, Central Air
- Heating:Central, Heating
Structure and exterior
- Roof:Asphalt, Shingle
- Year built:2016
- Building area:1,413 sq. ft.
- Lot area:0.13 Acres
Utilities
- Water:Public
- Sewer:Public Sewer
Finances and disclosures
- Price:$299,999
- Price per sq. ft.:$194.68
New listings near 5740 Warrington Drive
- New
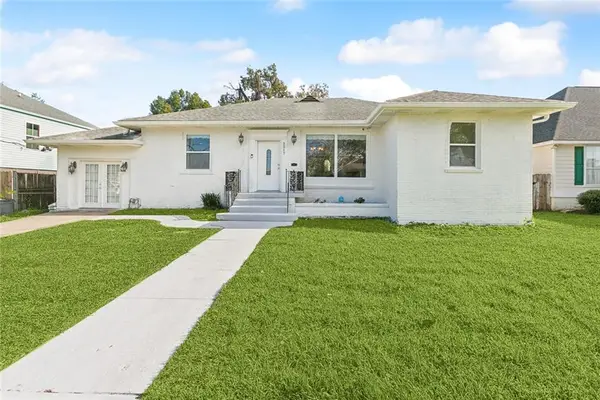 $289,900Active4 beds 3 baths2,642 sq. ft.
$289,900Active4 beds 3 baths2,642 sq. ft.5217 Chamberlain Drive, New Orleans, LA 70122
MLS# 2516977Listed by: LATTER & BLUM (LATT07) - New
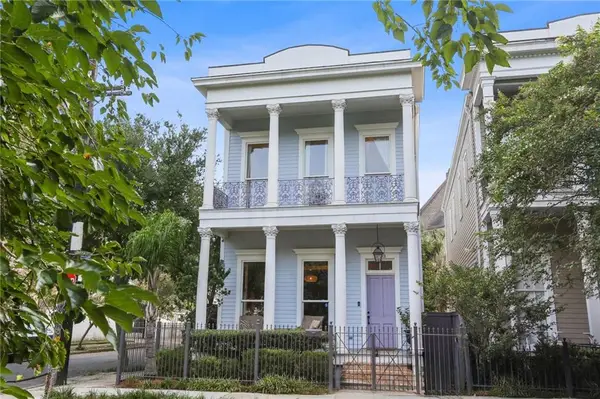 $950,000Active3 beds 3 baths2,100 sq. ft.
$950,000Active3 beds 3 baths2,100 sq. ft.1233 St. Mary Street, New Orleans, LA 70130
MLS# 2516783Listed by: REVE, REALTORS - Open Sat, 1 to 3pmNew
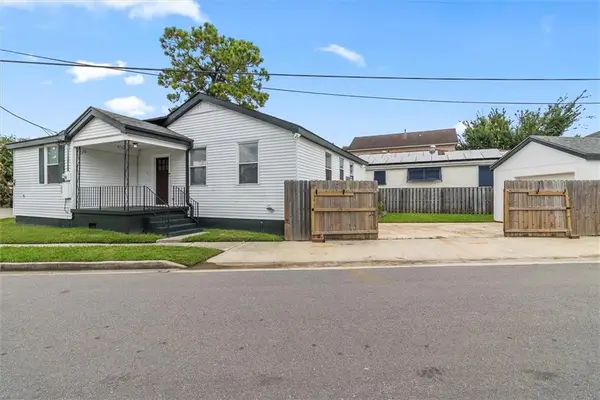 $303,750Active2 beds 1 baths1,231 sq. ft.
$303,750Active2 beds 1 baths1,231 sq. ft.5635 Marshal Foch Street, New Orleans, LA 70123
MLS# 2517044Listed by: LATTER & BLUM (LATT01) - New
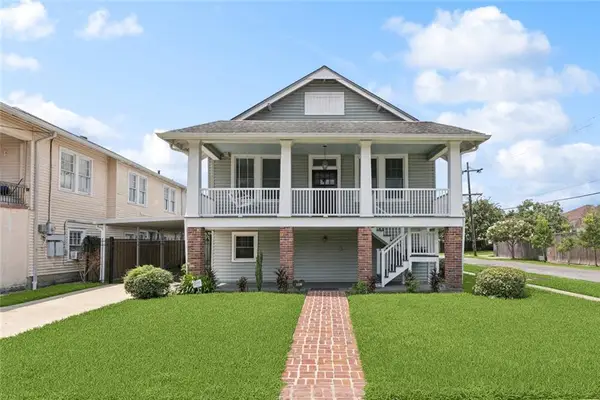 $475,000Active4 beds 3 baths3,327 sq. ft.
$475,000Active4 beds 3 baths3,327 sq. ft.4236 Walmsley Avenue, New Orleans, LA 70125
MLS# 2517015Listed by: CORPORATE REALTY LEASING COMPANY - New
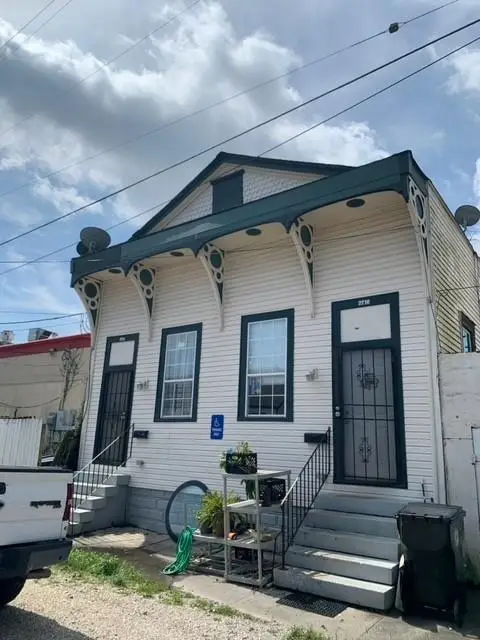 $239,900Active4 beds 2 baths1,918 sq. ft.
$239,900Active4 beds 2 baths1,918 sq. ft.2714-16 St. Ann Street, New Orleans, LA 70119
MLS# 2516515Listed by: SISSY WOOD REALTORS, LLC - New
 $350,000Active0 Acres
$350,000Active0 Acres4164 Davey Street, New Orleans, LA 70122
MLS# 2516952Listed by: REVE, REALTORS - New
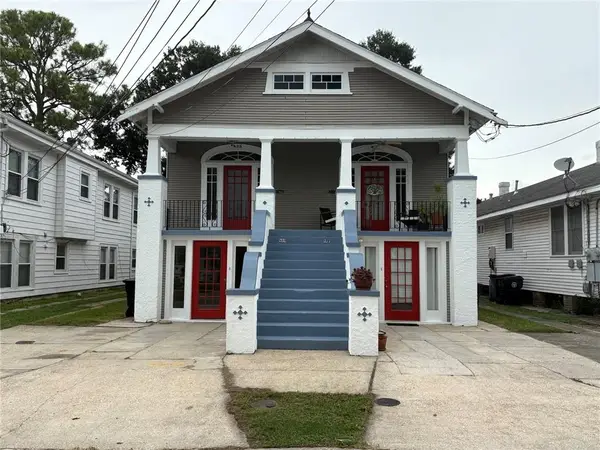 $549,000Active8 beds 4 baths3,780 sq. ft.
$549,000Active8 beds 4 baths3,780 sq. ft.825-27 Louque Place, New Orleans, LA 70124
MLS# 2516990Listed by: ACCESS REALTY OF LOUISIANA, LLC - New
 $300,000Active3 beds 2 baths1,735 sq. ft.
$300,000Active3 beds 2 baths1,735 sq. ft.2918 College Court, New Orleans, LA 70125
MLS# 2516995Listed by: AMANDA MILLER REALTY, LLC - New
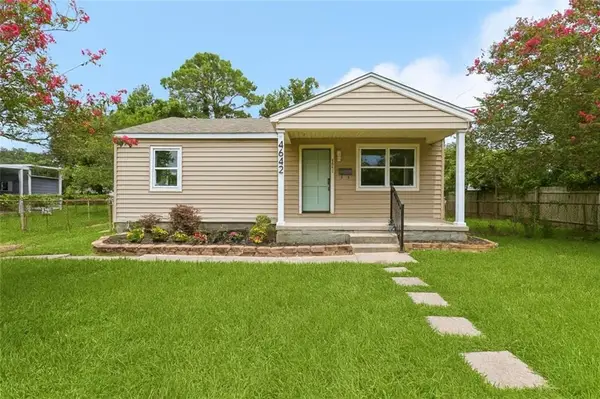 $235,000Active4 beds 2 baths1,535 sq. ft.
$235,000Active4 beds 2 baths1,535 sq. ft.4642 Anson Street, New Orleans, LA 70131
MLS# 2516592Listed by: NOLA LIVING REALTY - New
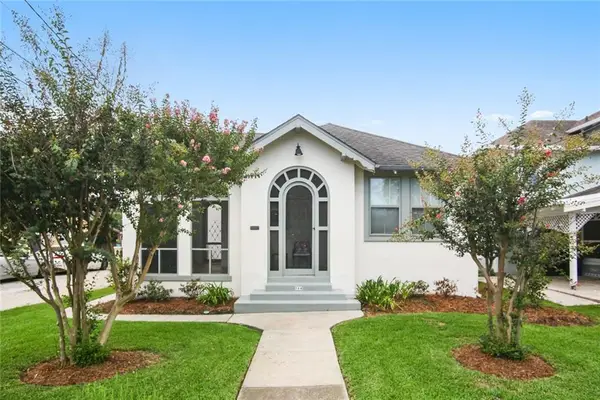 $525,000Active3 beds 3 baths1,790 sq. ft.
$525,000Active3 beds 3 baths1,790 sq. ft.514 Harrison Avenue, New Orleans, LA 70124
MLS# 2515512Listed by: CENTURY 21 J. CARTER & COMPANY
