5756 Warrington Drive, New Orleans, LA 70122
Local realty services provided by:Better Homes and Gardens Real Estate Rhodes Realty
Listed by: doris lumpkin, stephanie earnshaw
Office: exp realty, llc.
MLS#:2508112
Source:LA_GSREIN
Price summary
- Price:$375,000
- Price per sq. ft.:$182.66
About this home
This Gentilly home stands out with clean design, quality finishes, and a layout that just makes sense. Inside, you’ll find engineered hardwood floors, 10-foot ceilings, and plenty of natural light. The living and dining areas naturally flow together, creating an easy rhythm for both daily life and gatherings. The kitchen is spacious and thoughtfully equipped—featuring quartz counters, an oversized island with seating, soft-close cabinets, and a generous walk-in pantry for extra storage. Just off the main living area, a covered back porch offers room to relax, grill, or host. The primary suite includes a marble double vanity, soaking tub, glass-enclosed shower, and private water closet. Two more bedrooms and a second full bath offer flexible space for guests, work, or play.
Out front, a classic Bevolo gas lantern welcomes you to the porch. A deep backyard, front and rear porches, and off-street parking round it out. Set in a well-established neighborhood, this home brings together comfort, function, and a bit of New Orleans character.
Contact an agent
Home facts
- Year built:2018
- Listing ID #:2508112
- Added:154 day(s) ago
- Updated:November 23, 2025 at 04:44 PM
Rooms and interior
- Bedrooms:3
- Total bathrooms:3
- Full bathrooms:2
- Half bathrooms:1
- Living area:1,730 sq. ft.
Heating and cooling
- Cooling:1 Unit, Central Air
- Heating:Central, Heating
Structure and exterior
- Roof:Shingle
- Year built:2018
- Building area:1,730 sq. ft.
Utilities
- Water:Public
- Sewer:Public Sewer
Finances and disclosures
- Price:$375,000
- Price per sq. ft.:$182.66
New listings near 5756 Warrington Drive
- New
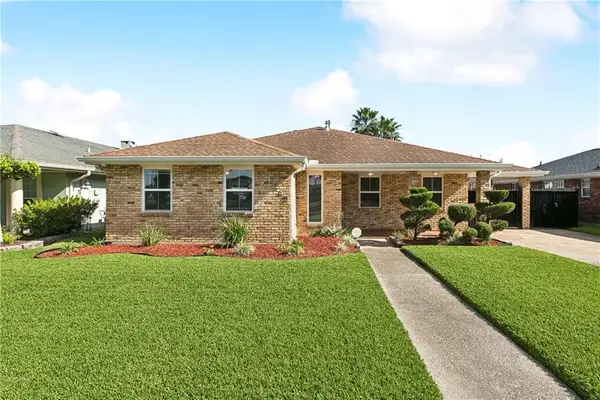 $260,000Active4 beds 2 baths2,216 sq. ft.
$260,000Active4 beds 2 baths2,216 sq. ft.7143 Mayo Boulevard, New Orleans, LA 70126
MLS# 2532109Listed by: ATLAS REAL ESTATE COMPANY, LLC - New
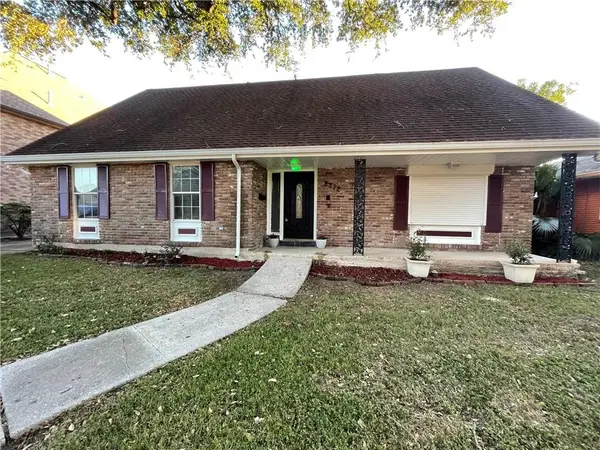 $429,000Active4 beds 3 baths2,129 sq. ft.
$429,000Active4 beds 3 baths2,129 sq. ft.2272 New York Street, New Orleans, LA 70122
MLS# 2529979Listed by: KELLER WILLIAMS REALTY 455-0100 - New
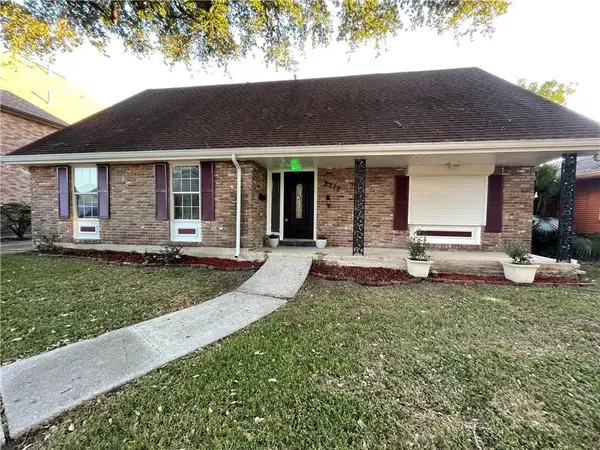 $429,000Active4 beds 3 baths2,129 sq. ft.
$429,000Active4 beds 3 baths2,129 sq. ft.2272 New York Street, New Orleans, LA 70122
MLS# NO2529979Listed by: KELLER WILLIAMS REALTY 455-0100 - New
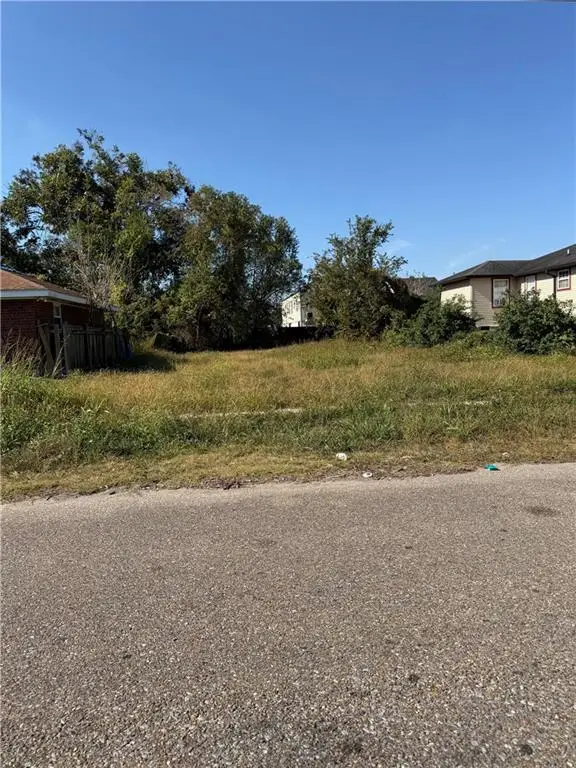 $16,500Active0.07 Acres
$16,500Active0.07 Acres1907 Tricou Street, New Orleans, LA 70117
MLS# NO2532071Listed by: SOUND REALTY LLC - Open Sat, 11am to 12:30pmNew
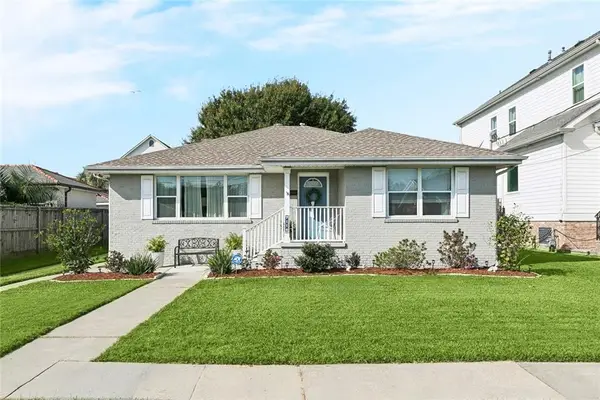 $447,000Active3 beds 2 baths1,500 sq. ft.
$447,000Active3 beds 2 baths1,500 sq. ft.7114 Marshal Foch Street, New Orleans, LA 70124
MLS# 2531400Listed by: ALEX-CATE REALTY, L.L.C. - New
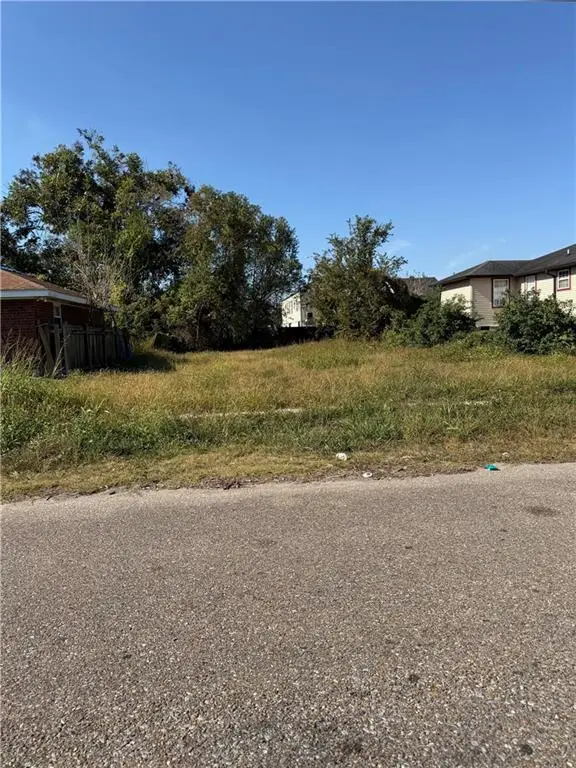 $16,500Active0.08 Acres
$16,500Active0.08 Acres1907 Tricou Street, New Orleans, LA 70117
MLS# 2532071Listed by: SOUND REALTY LLC - New
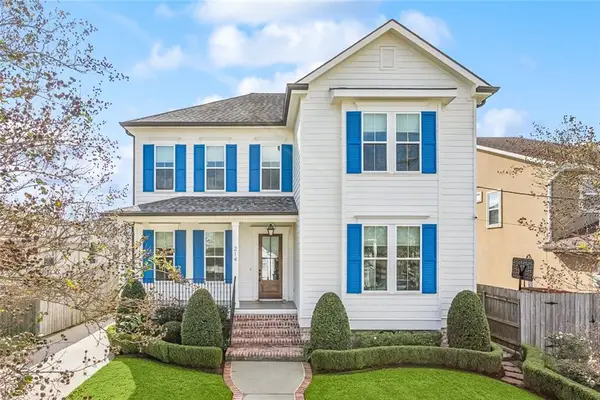 $899,000Active5 beds 4 baths3,105 sq. ft.
$899,000Active5 beds 4 baths3,105 sq. ft.214 18th Street, New Orleans, LA 70124
MLS# 2531522Listed by: NOLA LIVING REALTY - New
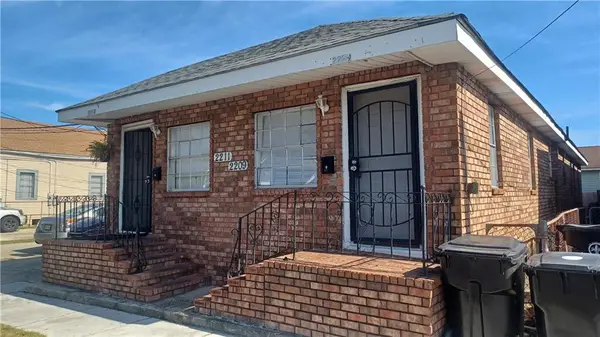 $270,000Active-- beds -- baths1,768 sq. ft.
$270,000Active-- beds -- baths1,768 sq. ft.2209-11 A P Tureaud Street, New Orleans, LA 70119
MLS# NO2532059Listed by: SOUTHERN SPIRIT REALTY - New
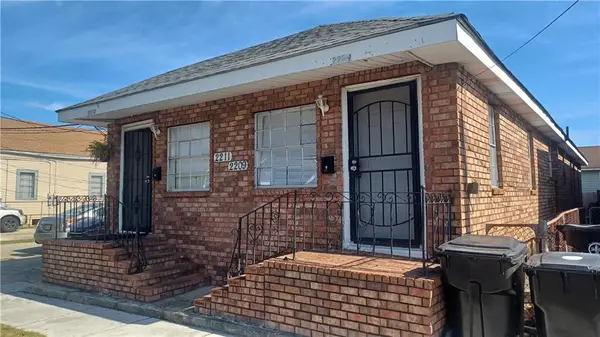 $270,000Active6 beds 2 baths1,768 sq. ft.
$270,000Active6 beds 2 baths1,768 sq. ft.2209 11 A P Tureaud Street, New Orleans, LA 70119
MLS# 2532059Listed by: SOUTHERN SPIRIT REALTY - New
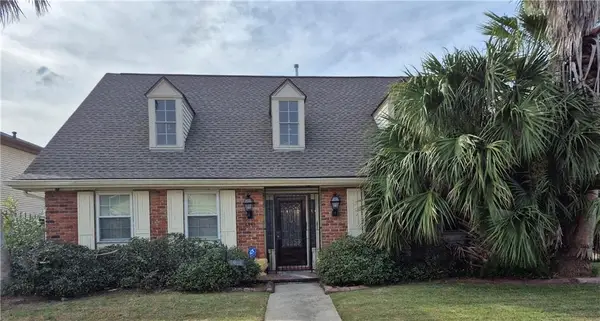 $274,900Active4 beds 3 baths2,705 sq. ft.
$274,900Active4 beds 3 baths2,705 sq. ft.6944 Cove Drive, New Orleans, LA 70126
MLS# 2532044Listed by: BANNER ONE REALTY, LLC
