5821 Pembrook Drive, New Orleans, LA 70131
Local realty services provided by:Better Homes and Gardens Real Estate Rhodes Realty
5821 Pembrook Drive,New Orleans, LA 70131
$329,000
- 4 Beds
- 3 Baths
- 2,955 sq. ft.
- Single family
- Active
Listed by: patrice serino
Office: serino realty group, llc.
MLS#:NO2543005
Source:LA_RAAMLS
Price summary
- Price:$329,000
- Price per sq. ft.:$93.95
About this home
One or more photos were virtually staged. 5821 PEMBROOK is a lovely home. New HVAC and new windows were installed in 2025. The main roof was newly installed in 2024. Worth mentioning are lots of closet space, original hardwood floors, three full baths, and a spacious walk-in cedar-lined closet. A large sunroom that offers lots of natural light, opens to the patio, and the rear yard. The kitchen is inviting, fostering connectivity during social gatherings, featuring a dinette, Corian countertops, a built-in double oven, cooktop, vent hood, dishwasher, and refrigerator. Additional features included: a gas fireplace, a covered front porch, wired for surround sound, skylights, an attachable bidet fixture on the primary toilet, dental crown moulding in the foyer, ceiling fans, an indoor laundry room with gas and electric source connections, off-street parking, a detached garage, and a fenced-in backyard. This home is a must-see! Waiting for your personal touch. Contact your agent for a showing today!
Contact an agent
Home facts
- Year built:1965
- Listing ID #:NO2543005
- Added:149 day(s) ago
- Updated:February 16, 2026 at 12:53 AM
Rooms and interior
- Bedrooms:4
- Total bathrooms:3
- Full bathrooms:3
- Living area:2,955 sq. ft.
Heating and cooling
- Cooling:Central Air
- Heating:Central Heat
Structure and exterior
- Roof:Composition
- Year built:1965
- Building area:2,955 sq. ft.
- Lot area:0.16 Acres
Finances and disclosures
- Price:$329,000
- Price per sq. ft.:$93.95
New listings near 5821 Pembrook Drive
- New
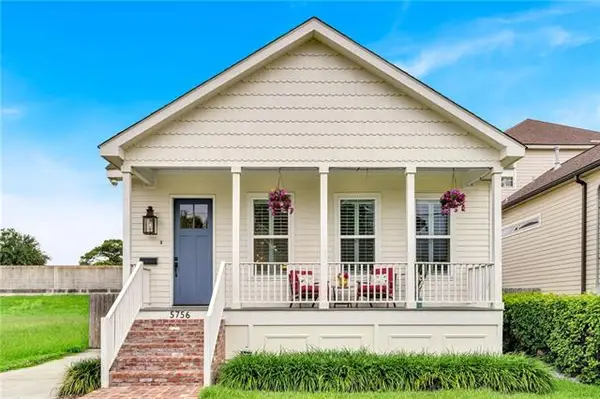 $349,000Active3 beds 3 baths1,730 sq. ft.
$349,000Active3 beds 3 baths1,730 sq. ft.5756 Warrington Drive, New Orleans, LA 70122
MLS# NO2543579Listed by: REAL BROKER, LLC - New
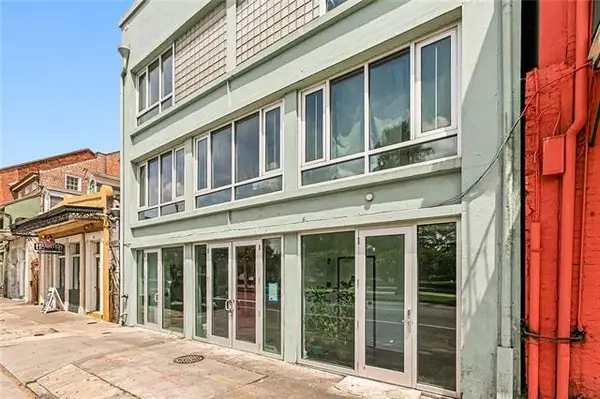 $518,000Active2 beds 2 baths1,230 sq. ft.
$518,000Active2 beds 2 baths1,230 sq. ft.822 N Rampart Street #202, New Orleans, LA 70116
MLS# NO2544615Listed by: COOL MURPHY, LLC - New
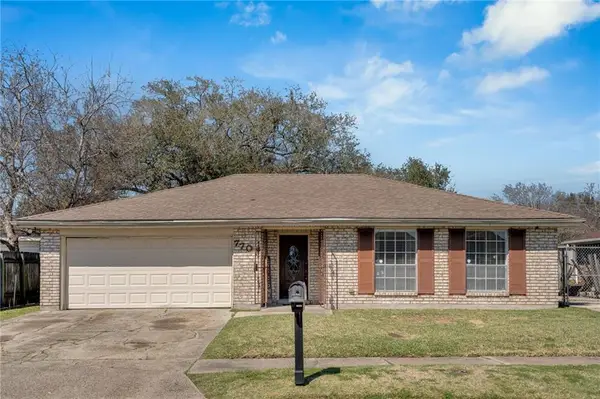 $169,000Active4 beds 2 baths1,975 sq. ft.
$169,000Active4 beds 2 baths1,975 sq. ft.7701 Wales Street, New Orleans, LA 70126
MLS# 2544063Listed by: BEE REALTY - Open Sat, 11am to 12:30pmNew
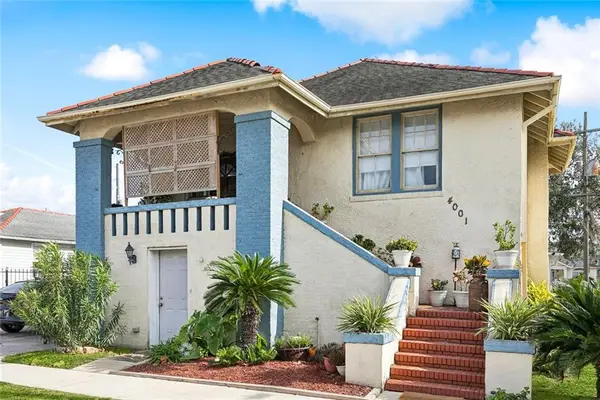 $409,000Active4 beds 3 baths2,711 sq. ft.
$409,000Active4 beds 3 baths2,711 sq. ft.4001 Panama Court, New Orleans, LA 70125
MLS# 2544681Listed by: REALTY ONE GROUP IMMOBILIA - New
 $1,335,000Active5 beds 4 baths3,750 sq. ft.
$1,335,000Active5 beds 4 baths3,750 sq. ft.6838 Canal Boulevard, New Orleans, LA 70124
MLS# NO2542782Listed by: COMPASS UPTOWN-MAPLE ST (LATT28) - New
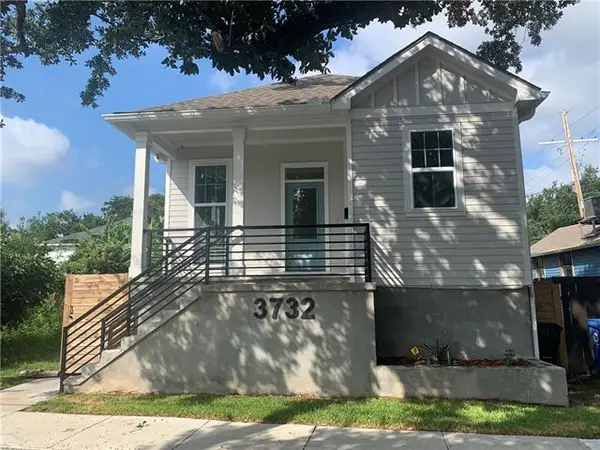 $325,000Active3 beds 2 baths1,246 sq. ft.
$325,000Active3 beds 2 baths1,246 sq. ft.3732 Toledano Street, New Orleans, LA 70125
MLS# NO2544117Listed by: REGISTER REAL ESTATE, INC. - New
 $185,000Active2 beds 2 baths930 sq. ft.
$185,000Active2 beds 2 baths930 sq. ft.1917 Governor Nicholls Street, New Orleans, LA 70116
MLS# 2540161Listed by: ENGEL & VOLKERS SLIDELL - MANDEVILLE - New
 $206,000Active2 beds 1 baths872 sq. ft.
$206,000Active2 beds 1 baths872 sq. ft.4108 N Robertson Street, New Orleans, LA 70117
MLS# 2544732Listed by: KELLER WILLIAMS REALTY NEW ORLEANS - New
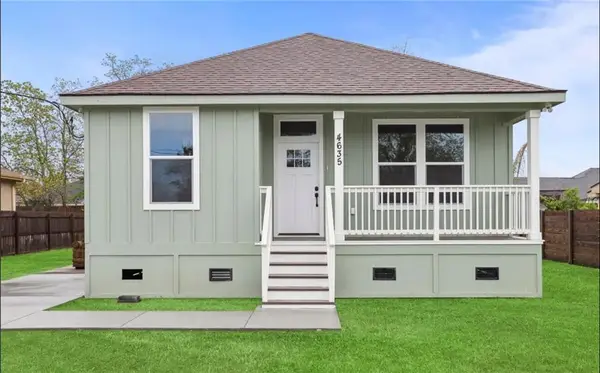 $227,000Active3 beds 2 baths1,530 sq. ft.
$227,000Active3 beds 2 baths1,530 sq. ft.4635 Longfellow Drive, New Orleans, LA 70127
MLS# 2533888Listed by: HOMESMART REALTY SOUTH - New
 $295,000Active4 beds 530 baths1,898 sq. ft.
$295,000Active4 beds 530 baths1,898 sq. ft.1735 Congress Street, New Orleans, LA 70117
MLS# 2544712Listed by: HOMESMART REALTY SOUTH

