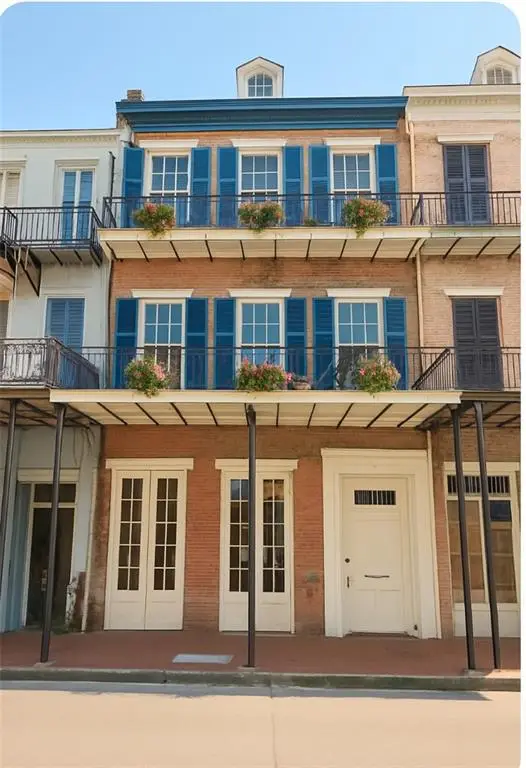5830 Marshal Foch Street, New Orleans, LA 70124
Local realty services provided by:Better Homes and Gardens Real Estate Rhodes Realty
5830 Marshal Foch Street,New Orleans, LA 70124
$685,000
- 3 Beds
- 3 Baths
- 2,527 sq. ft.
- Single family
- Active
Listed by:amy burke
Office:keller williams realty 455-0100
MLS#:2505480
Source:LA_CLBOR
Price summary
- Price:$685,000
- Price per sq. ft.:$229.87
About this home
Brand new carpet up the stairs and all throughout upstairs with a freshly painted guest bathroom makes this home all fresh and airy!
Located on a beautiful Oak Tree lined street in Lakeview, this 3 bedroom, 3 full bath home offers a Chef's kitchen opening to the den that now has views of the beautiful backyard with pool and outdoor kitchen!
***Master Bath completely redone with walk in master closet! Outdoor kitchen to include Hibachi grill, gas grill and sink!
***Roof replaced in 2018, both upstairs and downstairs HVAC units, replaced in 2018, new tankless hot water heater!
***Saltwater pool built in 2019 and outdoor kitchen built in 2020!
***Flood Zone X! Dining Room downstairs can be used as an office, playroom or flex room if needed.
***Sitting area downstairs gives you a ton of options if looking for additional space!
***Located in the radius to allow you to apply to Hynes Charter School!
***This home has so much to offer! Walking distance to schools, restaurants, groceries, City Park and so much more!!!
Contact an agent
Home facts
- Year built:1997
- Listing ID #:2505480
- Added:115 day(s) ago
- Updated:September 28, 2025 at 08:10 PM
Rooms and interior
- Bedrooms:3
- Total bathrooms:3
- Full bathrooms:3
- Living area:2,527 sq. ft.
Heating and cooling
- Cooling:2 Units, Central Air
- Heating:Central, Heating, Multiple Heating Units
Structure and exterior
- Roof:Shingle
- Year built:1997
- Building area:2,527 sq. ft.
Schools
- High school:Mt Carmel
- Middle school:St Dominic
- Elementary school:St Dominic
Utilities
- Water:Public
- Sewer:Public Sewer
Finances and disclosures
- Price:$685,000
- Price per sq. ft.:$229.87
New listings near 5830 Marshal Foch Street
- New
 $2,150,000Active6 beds 5 baths4,700 sq. ft.
$2,150,000Active6 beds 5 baths4,700 sq. ft.1224 Decatur Street, New Orleans, LA 70116
MLS# 2522878Listed by: REVE, REALTORS - New
 $625,000Active3 beds 3 baths2,244 sq. ft.
$625,000Active3 beds 3 baths2,244 sq. ft.2514 N Rampart Street, New Orleans, LA 70117
MLS# 2523783Listed by: REVE, REALTORS - New
 $279,000Active1 beds 1 baths570 sq. ft.
$279,000Active1 beds 1 baths570 sq. ft.416 Burgundy Street #1, New Orleans, LA 70112
MLS# 2523779Listed by: WURTH REAL ESTATE SERVICES - New
 $225,000Active3 beds 2 baths1,788 sq. ft.
$225,000Active3 beds 2 baths1,788 sq. ft.4912 Corinne Street, New Orleans, LA 70127
MLS# 2523775Listed by: WELCOME HOME REALTY LLC - New
 $1,100,000Active5 beds 5 baths5,825 sq. ft.
$1,100,000Active5 beds 5 baths5,825 sq. ft.7 Golf Villa Drive, New Orleans, LA 70131
MLS# 2522475Listed by: HAUS NOLA REALTY GROUP, LLC - New
 $73,500Active2 beds 1 baths1,136 sq. ft.
$73,500Active2 beds 1 baths1,136 sq. ft.7 Heritage Lane #27, New Orleans, LA 70114
MLS# 2523736Listed by: CENTURY 21 ACTION REALTY, INC. - Open Tue, 11am to 1pmNew
 $625,000Active3 beds 3 baths2,244 sq. ft.
$625,000Active3 beds 3 baths2,244 sq. ft.2514 N Rampart Street, New Orleans, LA 70117
MLS# 2523732Listed by: REVE, REALTORS - New
 $25,000Active0.09 Acres
$25,000Active0.09 Acres1911 Alabo Street, New Orleans, LA 70117
MLS# 2523674Listed by: MCENERY RESIDENTIAL, LLC - New
 $220,000Active3 beds 2 baths1,058 sq. ft.
$220,000Active3 beds 2 baths1,058 sq. ft.4433 Allen Street, New Orleans, LA 70122
MLS# 2523707Listed by: AT HOME REALTY GROUP - New
 $255,000Active3 beds 2 baths1,400 sq. ft.
$255,000Active3 beds 2 baths1,400 sq. ft.6758 Memphis Street, New Orleans, LA 70124
MLS# 2522669Listed by: LATTER & BLUM (LATT30)
