5878 General Haig Street, New Orleans, LA 70124
Local realty services provided by:Better Homes and Gardens Real Estate Rhodes Realty
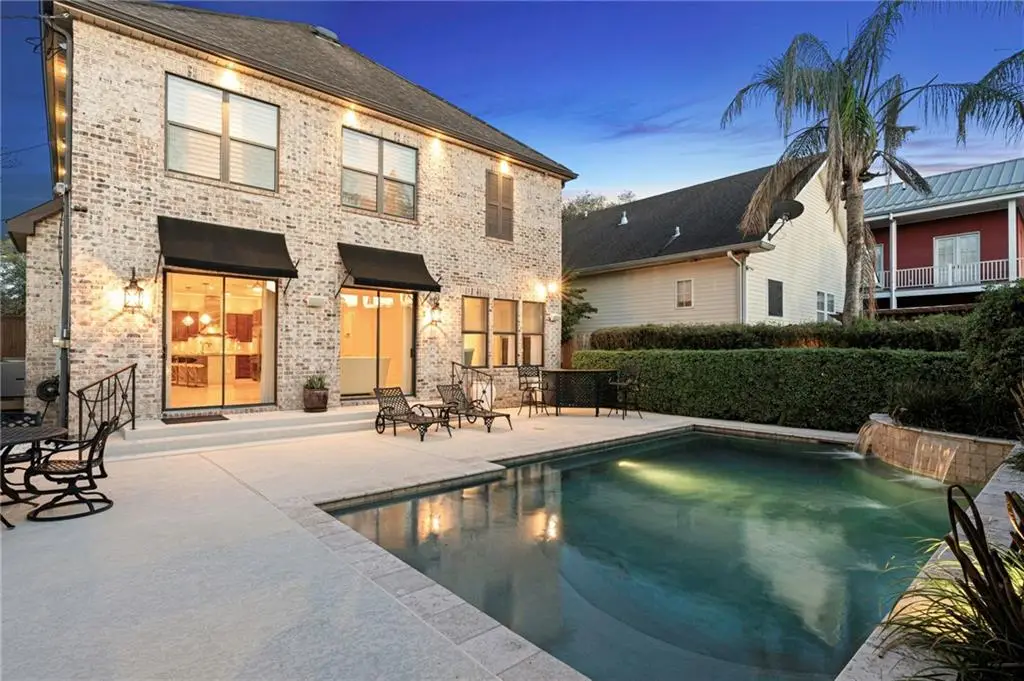

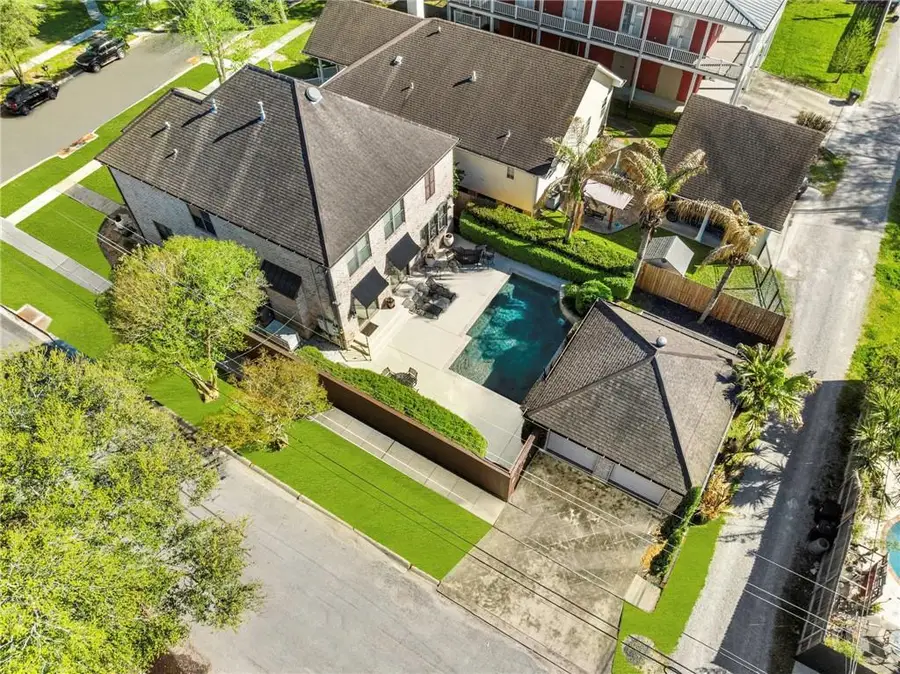
5878 General Haig Street,New Orleans, LA 70124
$998,000
- 4 Beds
- 3 Baths
- 3,464 sq. ft.
- Single family
- Active
Listed by:frederick yorsch
Office:frederick eugene yorsch
MLS#:2485075
Source:LA_GSREIN
Price summary
- Price:$998,000
- Price per sq. ft.:$248.26
About this home
Stunning & stately Lakeview home located on a corner lot within walking distance to City Park, restaurants, & schools. This designer-built custom home by Tad Breaux of Design Build Custom Homes offers a unique architectural design & a large open floorplan w/soft contemporary touches.
As you enter through the elegant 9ft Solid Spanish Cedar door, you will be greeted by the grandeur of 10ft ceilings & 8ft interior doors featured downstairs. The first floor boasts an open floor plan with oversized windows, dining room, & wet bar area. The stylish kitchen features a glass backsplash, stone countertops, Wolf gas stove & oven, Sub-Zero freezer, refrigerator, two wine coolers, & an oversized island great for entertaining. The living room features a cozy gas fireplace, & there is a spare bedroom connected to a full bath, convenient for guests.
On the second floor, you will find the master suite w/ a custom closet & master bath that includes double sinks, large jacuzzi tub, & shower. The second floor also offers two additional bedrooms, a second full bathroom (Jack & Jill), & an office.
This home is adorned with specialty Corbett light fixtures, Emtek crystal door knobs, Leviton smart dimmer switches, an indoor & outdoor sound system, security cameras, a home generator, a stunning heated salt-water pool, & an outdoor entertaining space. Additional features include a tankless hot water heater, two separate attics for storage, a front & rear yard irrigation system, a landscaped yard, exterior soffit lighting, ground lighting, & an 8ft fence providing privacy to enjoy the pool oasis within.
The lot is 145' deep & includes a detached two-car garage w/ additional storage at the rear. The Lakeview Crime Prevention District provides extra security for this area. The property is in an X flood zone, & the assumable flood ins. is $930 yearly. Additionally, the property is under a Terminix termite contract. This home has many great features & details that must be seen. OWNER is a licensed real estate agent.
Contact an agent
Home facts
- Year built:2004
- Listing Id #:2485075
- Added:146 day(s) ago
- Updated:August 15, 2025 at 03:23 PM
Rooms and interior
- Bedrooms:4
- Total bathrooms:3
- Full bathrooms:3
- Living area:3,464 sq. ft.
Heating and cooling
- Cooling:2 Units, Central Air
- Heating:Central, Gas, Heating, Multiple Heating Units
Structure and exterior
- Roof:Asphalt, Shingle
- Year built:2004
- Building area:3,464 sq. ft.
- Lot area:0.17 Acres
Utilities
- Water:Public
- Sewer:Public Sewer
Finances and disclosures
- Price:$998,000
- Price per sq. ft.:$248.26
New listings near 5878 General Haig Street
- New
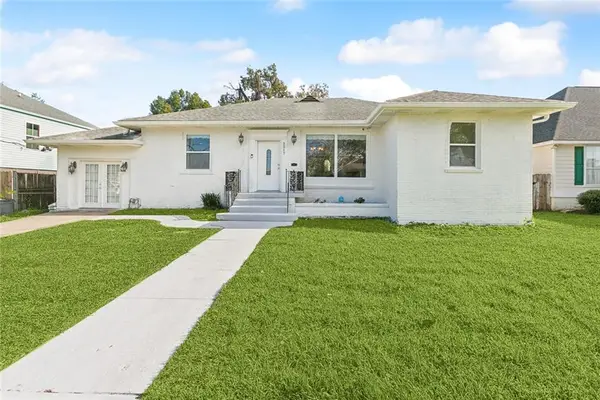 $289,900Active4 beds 3 baths2,642 sq. ft.
$289,900Active4 beds 3 baths2,642 sq. ft.5217 Chamberlain Drive, New Orleans, LA 70122
MLS# 2516977Listed by: LATTER & BLUM (LATT07) - New
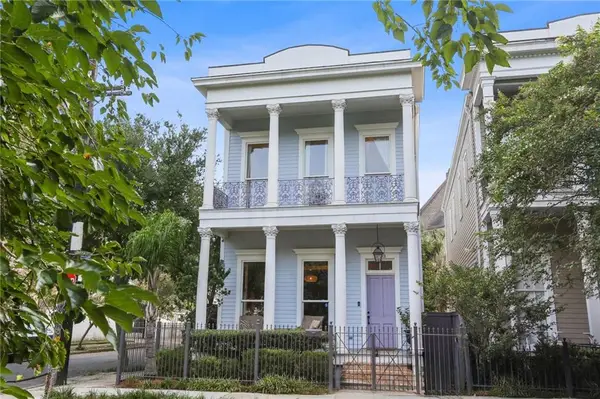 $950,000Active3 beds 3 baths2,100 sq. ft.
$950,000Active3 beds 3 baths2,100 sq. ft.1233 St. Mary Street, New Orleans, LA 70130
MLS# 2516783Listed by: REVE, REALTORS - Open Sat, 1 to 3pmNew
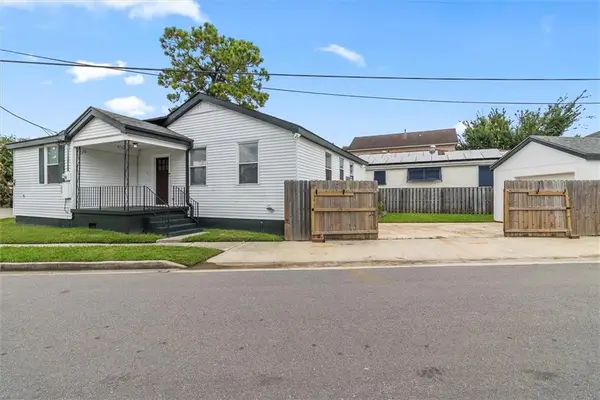 $303,750Active2 beds 1 baths1,231 sq. ft.
$303,750Active2 beds 1 baths1,231 sq. ft.5635 Marshal Foch Street, New Orleans, LA 70123
MLS# 2517044Listed by: LATTER & BLUM (LATT01) - New
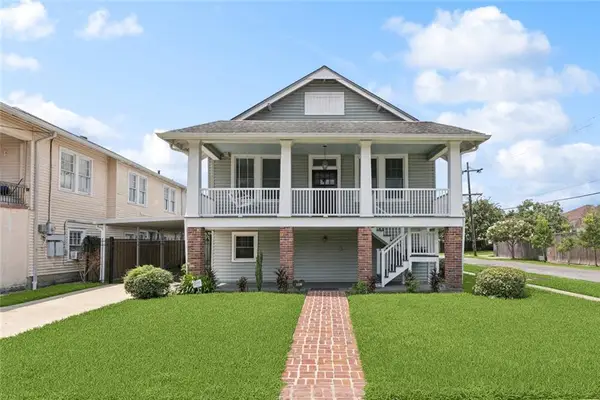 $475,000Active4 beds 3 baths3,327 sq. ft.
$475,000Active4 beds 3 baths3,327 sq. ft.4236 Walmsley Avenue, New Orleans, LA 70125
MLS# 2517015Listed by: CORPORATE REALTY LEASING COMPANY - New
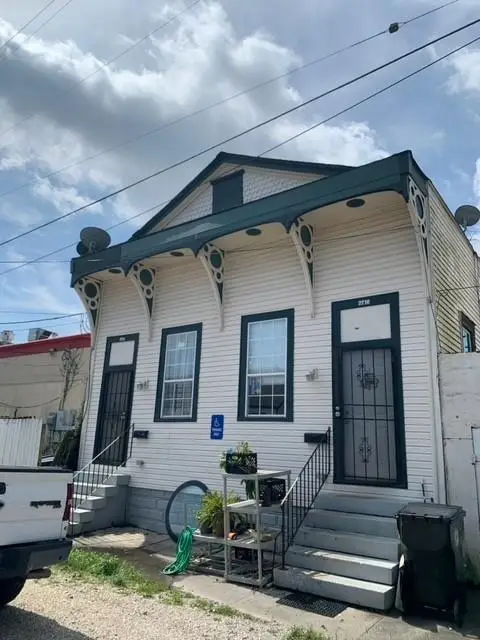 $239,900Active4 beds 2 baths1,918 sq. ft.
$239,900Active4 beds 2 baths1,918 sq. ft.2714-16 St. Ann Street, New Orleans, LA 70119
MLS# 2516515Listed by: SISSY WOOD REALTORS, LLC - New
 $350,000Active0 Acres
$350,000Active0 Acres4164 Davey Street, New Orleans, LA 70122
MLS# 2516952Listed by: REVE, REALTORS - New
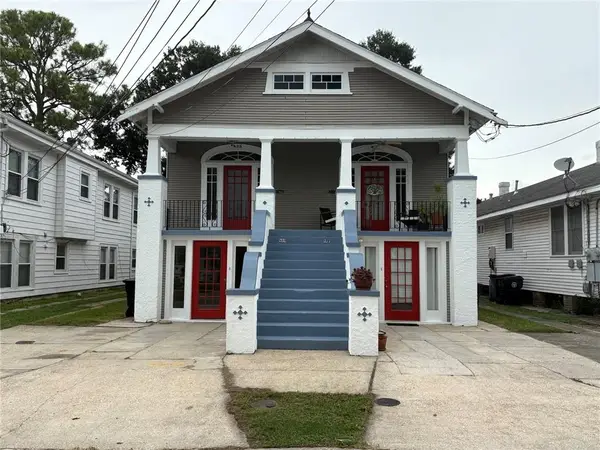 $549,000Active8 beds 4 baths3,780 sq. ft.
$549,000Active8 beds 4 baths3,780 sq. ft.825-27 Louque Place, New Orleans, LA 70124
MLS# 2516990Listed by: ACCESS REALTY OF LOUISIANA, LLC - New
 $300,000Active3 beds 2 baths1,735 sq. ft.
$300,000Active3 beds 2 baths1,735 sq. ft.2918 College Court, New Orleans, LA 70125
MLS# 2516995Listed by: AMANDA MILLER REALTY, LLC - New
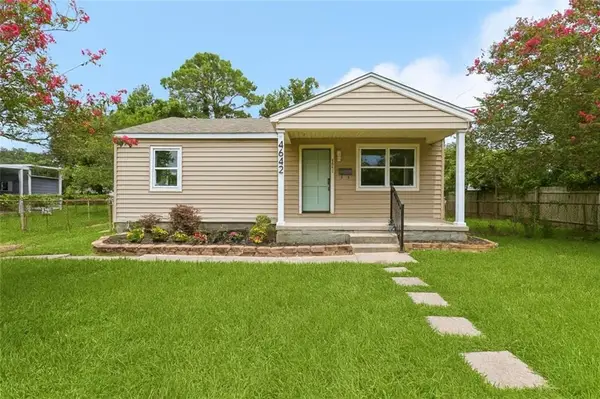 $235,000Active4 beds 2 baths1,535 sq. ft.
$235,000Active4 beds 2 baths1,535 sq. ft.4642 Anson Street, New Orleans, LA 70131
MLS# 2516592Listed by: NOLA LIVING REALTY - New
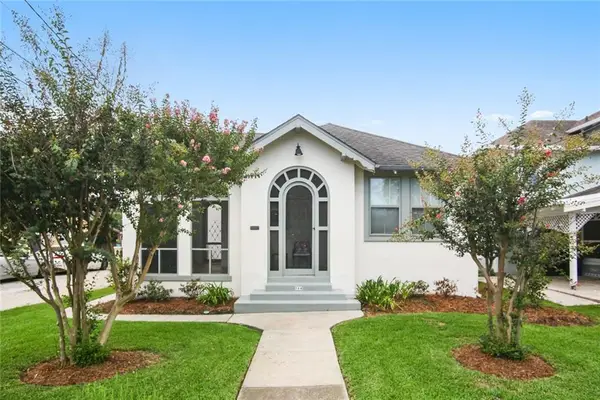 $525,000Active3 beds 3 baths1,790 sq. ft.
$525,000Active3 beds 3 baths1,790 sq. ft.514 Harrison Avenue, New Orleans, LA 70124
MLS# 2515512Listed by: CENTURY 21 J. CARTER & COMPANY
