5901 Pauline Drive, New Orleans, LA 70126
Local realty services provided by:Better Homes and Gardens Real Estate Rhodes Realty
5901 Pauline Drive,New Orleans, LA 70126
$100,000
- 2 Beds
- 1 Baths
- 696 sq. ft.
- Single family
- Active
Listed by: pilar blanchard
Office: keller williams realty new orleans
MLS#:2517448
Source:LA_CLBOR
Price summary
- Price:$100,000
- Price per sq. ft.:$19.49
About this home
? Charming Home in Historic Pontchartrain Park! ?
Welcome to this inviting 2-bedroom, 1-bath home with great curb appeal, a private gated driveway, and a spacious fenced backyard—wonderful for relaxing or entertaining. Inside, you’ll find bright living spaces with plenty of natural light and a functional layout ready for your personal touch. Nestled on a quiet residential street, the home features a freshly painted interior and a new roof (June 2025), offering low-maintenance living great for first-time buyers or investors.
Located in the heart of historic Pontchartrain Park, one of New Orleans’ most beloved neighborhoods, this home offers more than just a place to live. Residents enjoy access to the Joseph M. Bartholomew Sr. Golf Course, as well as public basketball and tennis courts, playgrounds, and scenic lagoons. Listed on the National Register of Historic Places, Pontchartrain Park is a proud community celebrated for its history, resilience, and neighborhood spirit—all just minutes from shopping, dining, and universities.
?? Bonus Opportunity: This property may qualify for *first-time buyer down-payment assistance programs. Eligible buyers can receive 20% down payment (up to $55,000) in the form of a forgivable soft-second mortgage, plus up to $5,000 in closing cost assistance. (Household income limits apply. Contact Listing Agent, Pilar Blanchard, for lender information).
Contact an agent
Home facts
- Year built:1964
- Listing ID #:2517448
- Added:111 day(s) ago
- Updated:December 18, 2025 at 04:17 PM
Rooms and interior
- Bedrooms:2
- Total bathrooms:1
- Full bathrooms:1
- Living area:696 sq. ft.
Heating and cooling
- Cooling:Central Air
- Heating:Central, Heating
Structure and exterior
- Roof:Shingle
- Year built:1964
- Building area:696 sq. ft.
Utilities
- Water:Public
- Sewer:Public Sewer
Finances and disclosures
- Price:$100,000
- Price per sq. ft.:$19.49
New listings near 5901 Pauline Drive
- New
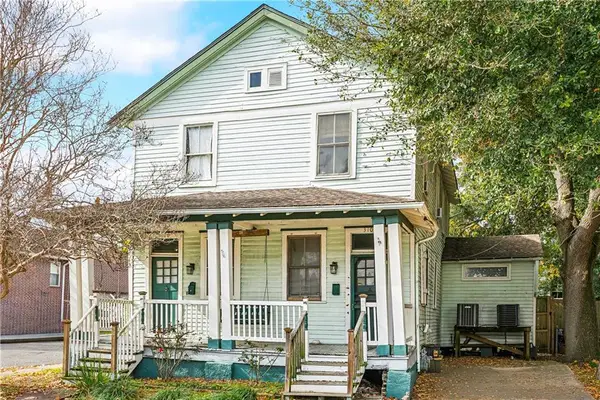 $225,000Active4 beds 3 baths2,161 sq. ft.
$225,000Active4 beds 3 baths2,161 sq. ft.3100 02 Robert Street, New Orleans, LA 70125
MLS# 2535070Listed by: BERKSHIRE HATHAWAY HOMESERVICES PREFERRED, REALTOR - New
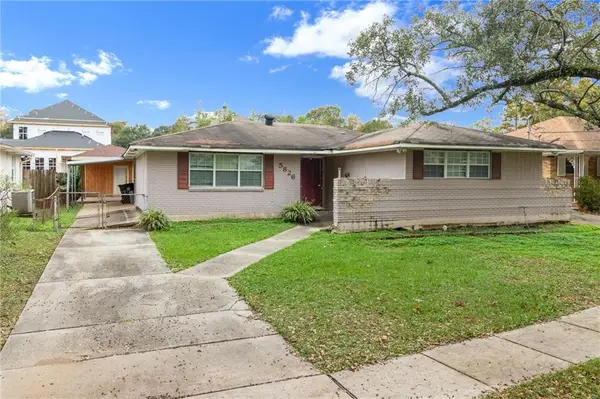 $237,000Active3 beds 2 baths1,950 sq. ft.
$237,000Active3 beds 2 baths1,950 sq. ft.5826 Saint Bernard Avenue, New Orleans, LA 70122
MLS# 2533708Listed by: THE TOUCHDOWN GROUP - New
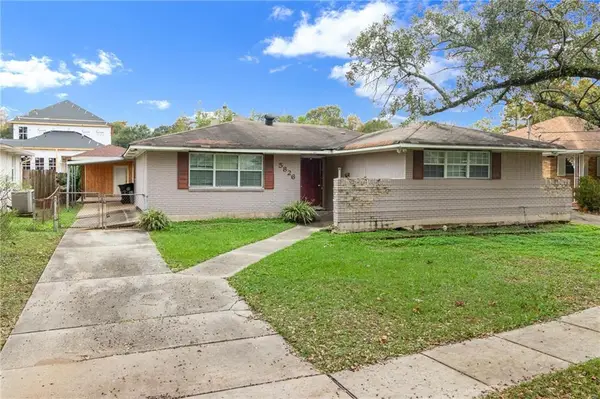 $237,000Active3 beds 2 baths1,950 sq. ft.
$237,000Active3 beds 2 baths1,950 sq. ft.5826 Saint Bernard Avenue, New Orleans, LA 70122
MLS# NO2533708Listed by: THE TOUCHDOWN GROUP - New
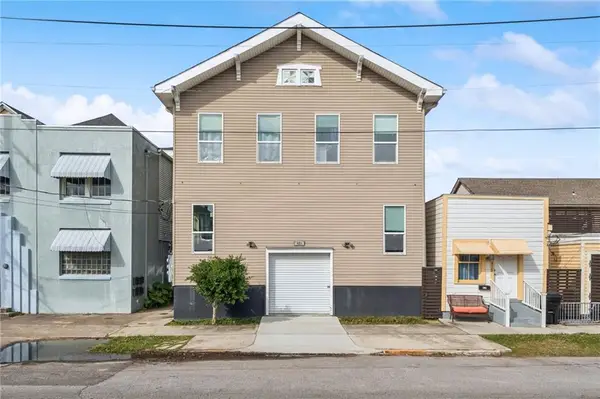 $499,000Active4 beds 5 baths3,875 sq. ft.
$499,000Active4 beds 5 baths3,875 sq. ft.421 S Lopez Street, New Orleans, LA 70119
MLS# 2535062Listed by: SATSUMA REAL ESTATE LLC - New
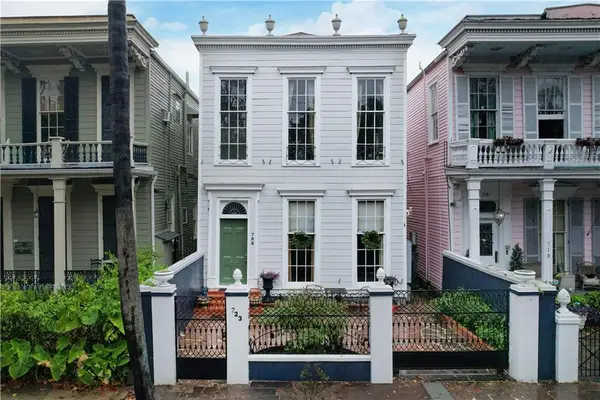 $1,530,000Active5 beds 5 baths3,593 sq. ft.
$1,530,000Active5 beds 5 baths3,593 sq. ft.723 Esplanade Avenue, New Orleans, LA 70116
MLS# 2534950Listed by: COOL MURPHY, LLC - New
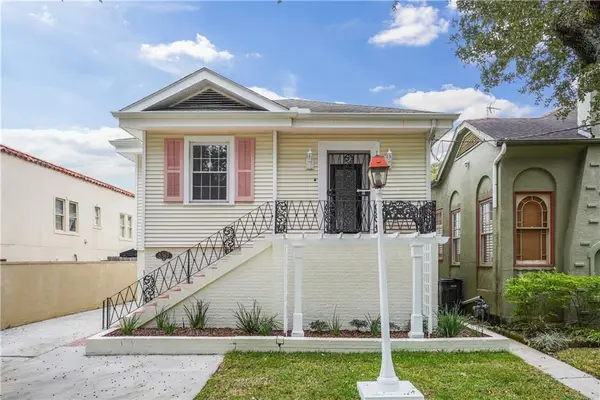 $525,000Active3 beds 3 baths3,417 sq. ft.
$525,000Active3 beds 3 baths3,417 sq. ft.5367 Canal Boulevard, New Orleans, LA 70124
MLS# 2535042Listed by: CRESCENT SOTHEBY'S INTERNATIONAL - New
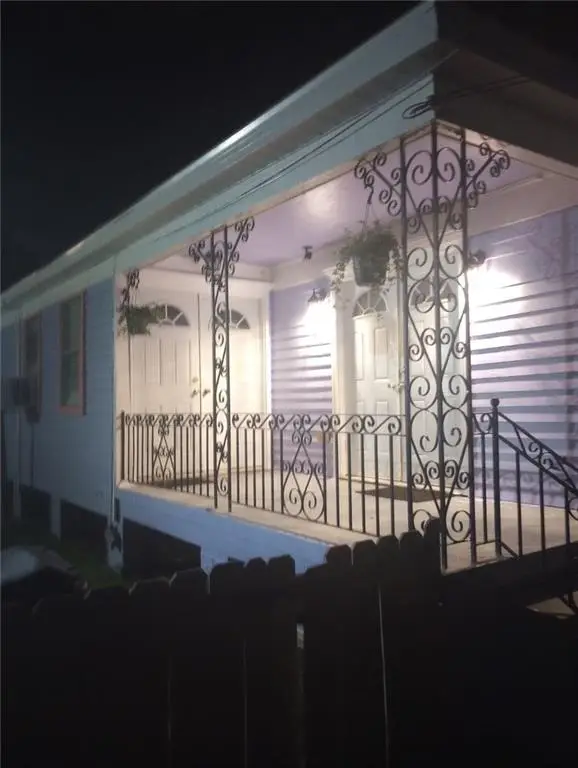 $175,000Active4 beds 2 baths1,484 sq. ft.
$175,000Active4 beds 2 baths1,484 sq. ft.5546 B Pasteur Boulevard, New Orleans, LA 70122
MLS# 2535058Listed by: SOUTHERN SPIRIT REALTY - New
 $650,000Active4 beds 4 baths2,828 sq. ft.
$650,000Active4 beds 4 baths2,828 sq. ft.3814-16 State Street Drive, New Orleans, LA 70125
MLS# NO2534887Listed by: NEW ORLEANS LEASING AND SALES, INC - New
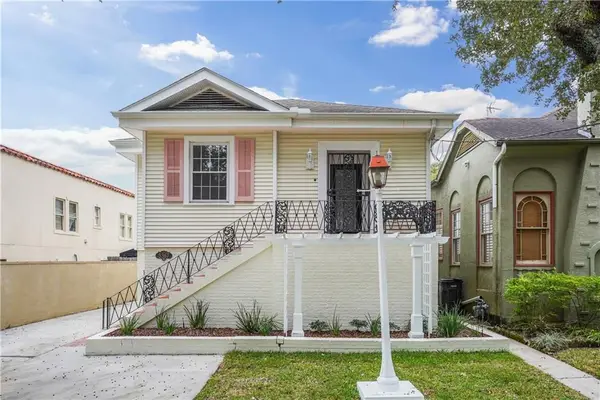 $525,000Active3 beds 3 baths3,417 sq. ft.
$525,000Active3 beds 3 baths3,417 sq. ft.5367 Canal Boulevard, New Orleans, LA 70124
MLS# NO2535042Listed by: CRESCENT SOTHEBY'S INTERNATIONAL - New
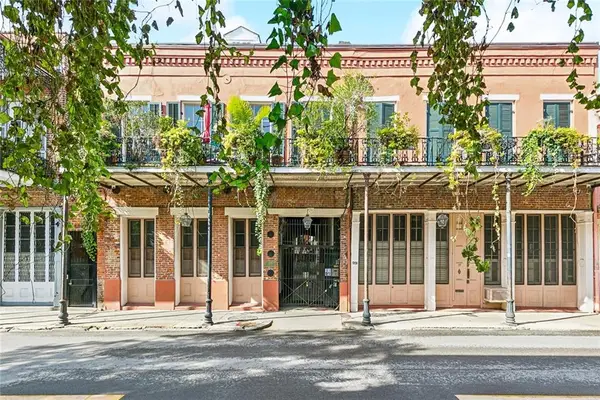 $389,900Active1 beds 1 baths620 sq. ft.
$389,900Active1 beds 1 baths620 sq. ft.933 Chartres Street #17, New Orleans, LA 70116
MLS# 2535031Listed by: ALC REALTY
