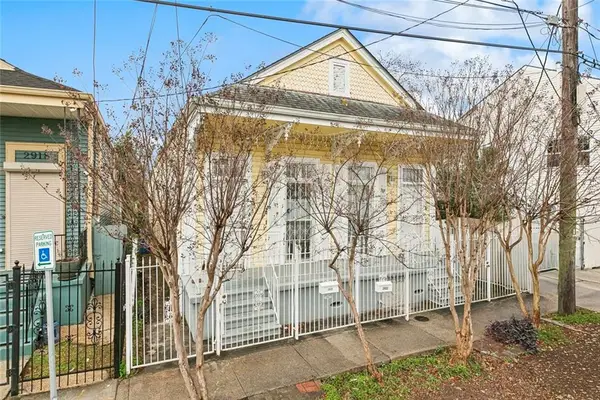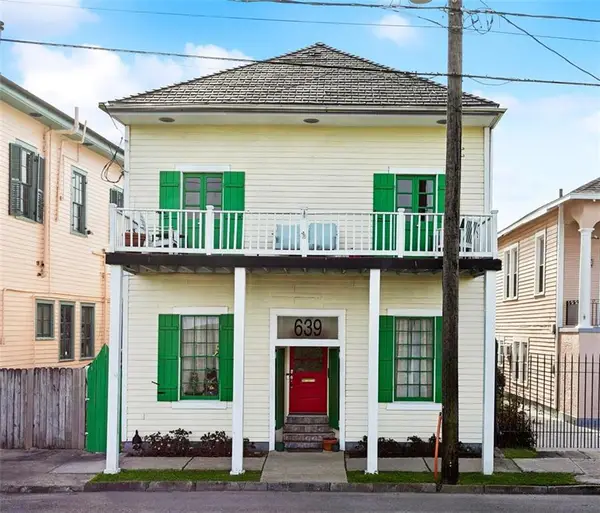5912 Patton Street, New Orleans, LA 70115
Local realty services provided by:Better Homes and Gardens Real Estate Lindsey Realty
5912 Patton Street,New Orleans, LA 70115
$478,000Last list price
- 2 Beds
- 1 Baths
- - sq. ft.
- Single family
- Sold
Listed by: michael ortner
Office: re/max shoreline
MLS#:2519678
Source:LA_GSREIN
Sorry, we are unable to map this address
Price summary
- Price:$478,000
About this home
Come and visit this conveniently located Uptown two bedroom one full bath shotgun style cottage located a short walk from Audubon Park and two blocks to Magazine Street. The inviting covered front porch leads into this renovated 1940s home. Beautiful wood floors can be found in the living room, dining room and bedrooms. High ceilings and transoms over doorways. Large living room, dining room with brick decorative fireplace hearth, (mantle excluded). Modern kitchen with brick wall, gas range/oven, updated cabinets and tile flooring. Bonus den/sitting room, large primary bedroom with crown molding, closet and overhead "lockers". Large bathroom with hydro tub and step in shower, upgraded vanity with medicine cabinet storage above. Laundry room with tile flooring. Side porch.
Landscaped rear yard, picket fence in front with gate leading to off street parking!
Contact an agent
Home facts
- Year built:1940
- Listing ID #:2519678
- Added:143 day(s) ago
- Updated:January 24, 2026 at 08:00 AM
Rooms and interior
- Bedrooms:2
- Total bathrooms:1
- Full bathrooms:1
Heating and cooling
- Cooling:Central Air
- Heating:Central, Heating
Structure and exterior
- Roof:Asphalt, Shingle
- Year built:1940
Utilities
- Water:Public
- Sewer:Public Sewer
Finances and disclosures
- Price:$478,000
New listings near 5912 Patton Street
- New
 $209,500Active4 beds 2 baths1,541 sq. ft.
$209,500Active4 beds 2 baths1,541 sq. ft.2920 Philip Street, New Orleans, LA 70113
MLS# 2539794Listed by: CENTURY 21 J. CARTER & COMPANY - New
 $315,000Active6 beds 3 baths2,500 sq. ft.
$315,000Active6 beds 3 baths2,500 sq. ft.4321 23 Touro Street, New Orleans, LA 70122
MLS# 2539675Listed by: EPIQUE REALTY - New
 $315,000Active-- beds -- baths2,500 sq. ft.
$315,000Active-- beds -- baths2,500 sq. ft.4321-23 Touro Street, New Orleans, LA 70122
MLS# NO2539675Listed by: EPIQUE REALTY - New
 $165,000Active6 beds 2 baths1,864 sq. ft.
$165,000Active6 beds 2 baths1,864 sq. ft.4774 Werner Drive, New Orleans, LA 70126
MLS# 2534774Listed by: LEVY REALTY GROUP LLC - New
 $155,000Active3 beds 2 baths1,048 sq. ft.
$155,000Active3 beds 2 baths1,048 sq. ft.3058 Carver Street, New Orleans, LA 70131
MLS# 2539459Listed by: JPAR GULF SOUTH - New
 $549,000Active3 beds 3 baths2,111 sq. ft.
$549,000Active3 beds 3 baths2,111 sq. ft.639 Patterson Road, New Orleans, LA 70114
MLS# 2539661Listed by: MCENERY RESIDENTIAL, LLC - New
 $304,900Active4 beds 4 baths2,831 sq. ft.
$304,900Active4 beds 4 baths2,831 sq. ft.4734 Saint Bernard Avenue, New Orleans, LA 70112
MLS# 2539727Listed by: HOMESMART REALTY SOUTH - Coming Soon
 $495,000Coming Soon4 beds 2 baths
$495,000Coming Soon4 beds 2 baths915 Franklin Avenue, New Orleans, LA 70117
MLS# NO2538726Listed by: WITRY COLLECTIVE, L.L.C. - New
 $395,000Active4 beds 4 baths2,550 sq. ft.
$395,000Active4 beds 4 baths2,550 sq. ft.16 N Mariners Cove, New Orleans, LA 70124
MLS# NO2539598Listed by: COMPASS HISTORIC (LATT09) - New
 $825,000Active5 beds 4 baths4,620 sq. ft.
$825,000Active5 beds 4 baths4,620 sq. ft.21 English Turn Drive, New Orleans, LA 70131
MLS# 2538197Listed by: KELLER WILLIAMS REALTY 455-0100
