5919 Pauline Street, New Orleans, LA 70126
Local realty services provided by:Better Homes and Gardens Real Estate Rhodes Realty
Listed by: gigi gaubert burk, elise burk
Office: burk brokerage, llc.
MLS#:2528860
Source:LA_CLBOR
Price summary
- Price:$375,000
- Price per sq. ft.:$128.34
About this home
Meticulously maintained home steps from Pontchartrain Park and Golf Course! Built in 2018, home features 3 Bedrooms, 2.5 Baths, and a Bonus Den/Playroom upstairs. Light-Filled Living and Dining areas flow seamlessly into the Chef’s Kitchen, complete with Frigidaire Professional Appliances, Wine Fridge, Custom Cabinetry, and Granite Counters.
10’ ceilings downstairs and 9’ upstairs, gorgeous Red Oak Hardwood flooring throughout. Spacious primary suite offers a spa-inspired bath and tons of closet space. Lovely Laundry with great countertop space, and include washer, dryer. Full security system with cameras and doorbells! One Car Electric Gate and Covered Carport Parking in addition to the One-Car Garage! Garage is built out with fantastic storage space, a dedicated storage closet, and a window unit, making it great for a gym, workshop, or bonus flex space.
Built on a slab foundation with PVC plumbing, 2018 roof, and two 2018 AC units! Fresh carpet (2023) upstairs. Lovely, Original mandarin trees producing approximately 800 per year, and a charming backyard make this one truly special!!
Move-in ready and impeccably kept! Come see this home today!
Contact an agent
Home facts
- Year built:2018
- Listing ID #:2528860
- Added:47 day(s) ago
- Updated:December 18, 2025 at 04:18 PM
Rooms and interior
- Bedrooms:3
- Total bathrooms:3
- Full bathrooms:2
- Half bathrooms:1
- Living area:1,887 sq. ft.
Heating and cooling
- Cooling:2 Units, Central Air
- Heating:Central, Heating, Multiple Heating Units
Structure and exterior
- Roof:Shingle
- Year built:2018
- Building area:1,887 sq. ft.
Utilities
- Water:Public
- Sewer:Public Sewer
Finances and disclosures
- Price:$375,000
- Price per sq. ft.:$128.34
New listings near 5919 Pauline Street
- Open Sat, 11am to 1pmNew
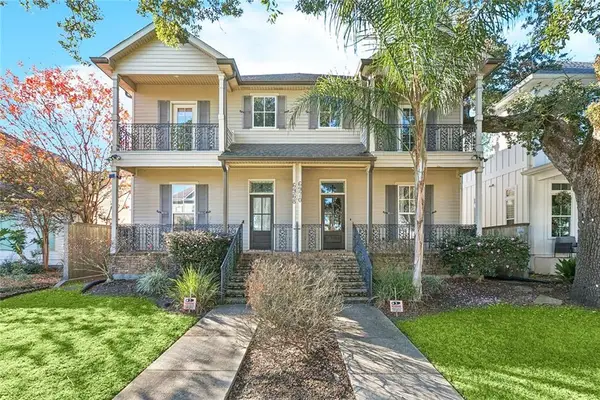 $429,000Active3 beds 3 baths2,300 sq. ft.
$429,000Active3 beds 3 baths2,300 sq. ft.6968 Louisville Street, New Orleans, LA 70124
MLS# 2534798Listed by: MCCARTHY GROUP REALTORS - Open Sat, 11am to 1pmNew
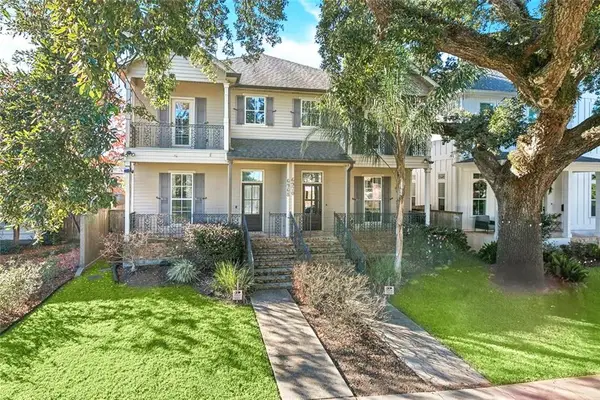 $429,000Active3 beds 3 baths2,300 sq. ft.
$429,000Active3 beds 3 baths2,300 sq. ft.6970 Louisville Street, New Orleans, LA 70124
MLS# 2534820Listed by: MCCARTHY GROUP REALTORS - New
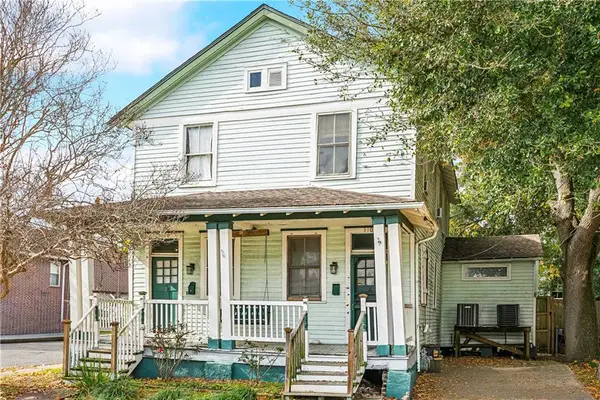 $225,000Active-- beds -- baths2,160 sq. ft.
$225,000Active-- beds -- baths2,160 sq. ft.3100-02 Robert Street, New Orleans, LA 70125
MLS# NO2535070Listed by: BERKSHIRE HATHAWAY HOMESERVICES PREFERRED, REALTOR - New
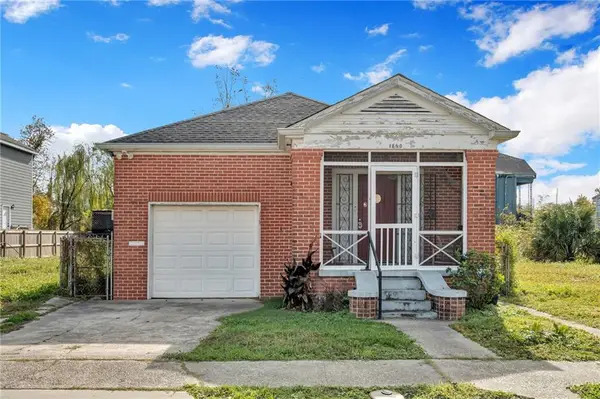 $169,000Active2 beds 1 baths1,430 sq. ft.
$169,000Active2 beds 1 baths1,430 sq. ft.1850 Industry Street, New Orleans, LA 70119
MLS# 2535028Listed by: ENGEL & VLKERS NEW ORLEANS - New
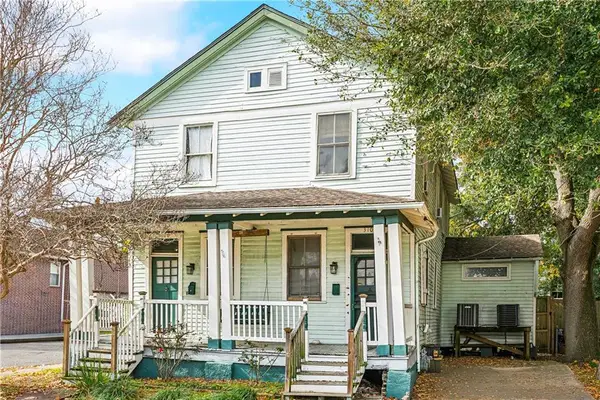 $225,000Active4 beds 3 baths2,161 sq. ft.
$225,000Active4 beds 3 baths2,161 sq. ft.3100 02 Robert Street, New Orleans, LA 70125
MLS# 2535070Listed by: BERKSHIRE HATHAWAY HOMESERVICES PREFERRED, REALTOR - New
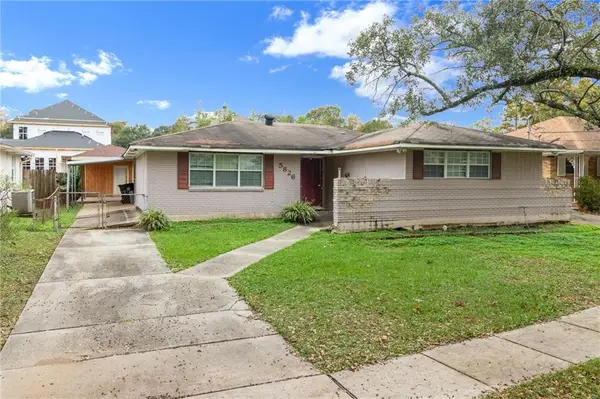 $237,000Active3 beds 2 baths1,950 sq. ft.
$237,000Active3 beds 2 baths1,950 sq. ft.5826 Saint Bernard Avenue, New Orleans, LA 70122
MLS# 2533708Listed by: THE TOUCHDOWN GROUP - New
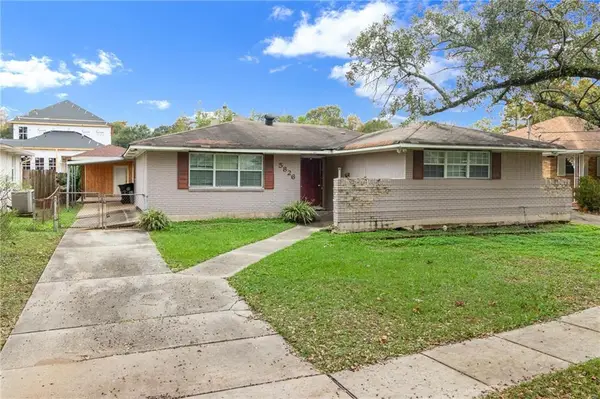 $237,000Active3 beds 2 baths1,950 sq. ft.
$237,000Active3 beds 2 baths1,950 sq. ft.5826 Saint Bernard Avenue, New Orleans, LA 70122
MLS# NO2533708Listed by: THE TOUCHDOWN GROUP - New
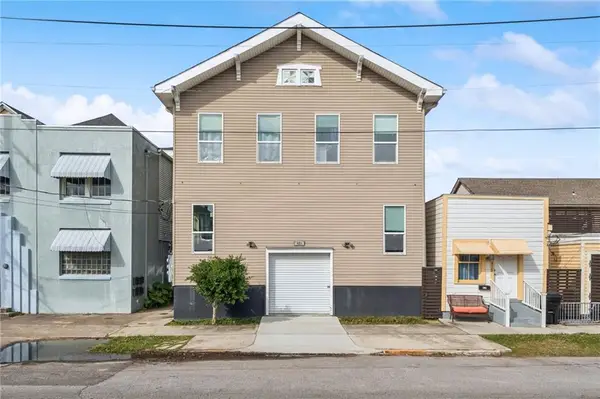 $499,000Active4 beds 5 baths3,875 sq. ft.
$499,000Active4 beds 5 baths3,875 sq. ft.421 S Lopez Street, New Orleans, LA 70119
MLS# 2535062Listed by: SATSUMA REAL ESTATE LLC - New
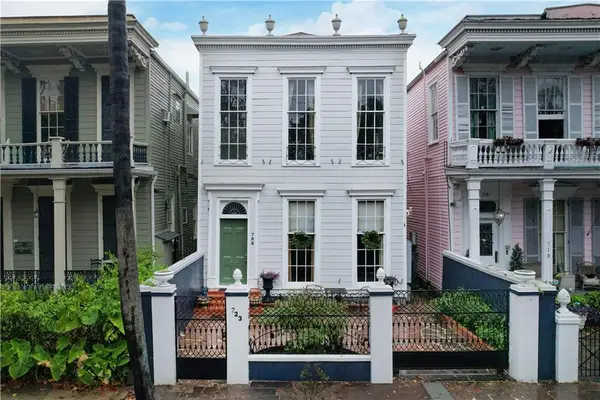 $1,530,000Active5 beds 5 baths3,593 sq. ft.
$1,530,000Active5 beds 5 baths3,593 sq. ft.723 Esplanade Avenue, New Orleans, LA 70116
MLS# 2534950Listed by: COOL MURPHY, LLC - New
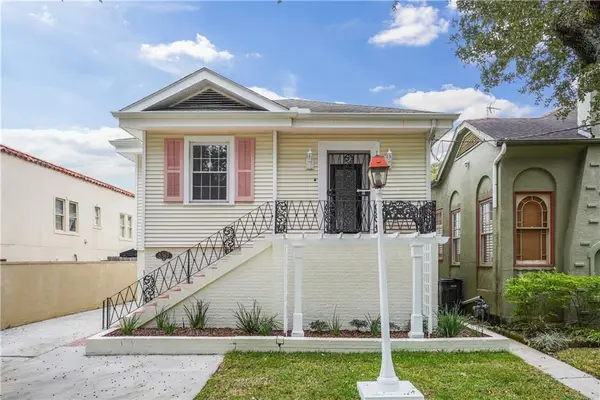 $525,000Active3 beds 3 baths3,417 sq. ft.
$525,000Active3 beds 3 baths3,417 sq. ft.5367 Canal Boulevard, New Orleans, LA 70124
MLS# 2535042Listed by: CRESCENT SOTHEBY'S INTERNATIONAL
