602 Eighth Street, New Orleans, LA 70115
Local realty services provided by:Better Homes and Gardens Real Estate Rhodes Realty
602 Eighth Street,New Orleans, LA 70115
$709,000
- 3 Beds
- 4 Baths
- 2,114 sq. ft.
- Single family
- Active
Listed by: sandra rousselle
Office: 1 percent lists
MLS#:RANO2503474
Source:LA_RAAMLS
Price summary
- Price:$709,000
- Price per sq. ft.:$305.08
About this home
You'll LOVE this 9 Year Old Raised, 2 Story Gorgeous Acadian Home located on a Corner Lot in the heart of the Channel! From the Tree Lined Front with Attractive Landscape and Welcoming Large Front Porch you'll walk into an Open Concept Floor Plan with Living, Dining and Kitchen Layout, Ceiling to Floor Front Windows, Crown Molding and Wood Floors! Kitchen has Eat at Island, Ample Cabinetry, Granite Counters, Stainless Appliances. Powder Room off of this area also..Great Home for Entertaining! 1st Floor Primary Bedroom features Wood Floors, Ceiling to Floor Front Windows allowing in Plenty of Natural Light, 2 Walk In Closets and Stunning Primary Bath with Walk in Shower, Jetted Tub, Double Vanities and Beautiful Tile Work. Upstairs has Laundry Area, 2 Separate Spacious Bedrooms with En-Suite Baths, Wood Floors, Walk In Closets, other Storage and two Walk In Attic Areas. Guests will enjoy the Privacy of the Second Floor! This Home Features the Plus of a a Long Driveway with Off Street Parking, Large "Wooden" Fenced in Backyard..with plenty of room for a "Future" In Ground Pool! Minutes away from Great Restaurants and Shopping! This is a MUST SEE PROPERTY! Call Me for a Showing Today!!
Contact an agent
Home facts
- Year built:2016
- Listing ID #:RANO2503474
- Added:138 day(s) ago
- Updated:February 15, 2026 at 04:06 PM
Rooms and interior
- Bedrooms:3
- Total bathrooms:4
- Full bathrooms:3
- Half bathrooms:1
- Living area:2,114 sq. ft.
Heating and cooling
- Cooling:Central Air
- Heating:Central Heat
Structure and exterior
- Roof:Composition
- Year built:2016
- Building area:2,114 sq. ft.
- Lot area:0.1 Acres
Finances and disclosures
- Price:$709,000
- Price per sq. ft.:$305.08
New listings near 602 Eighth Street
- New
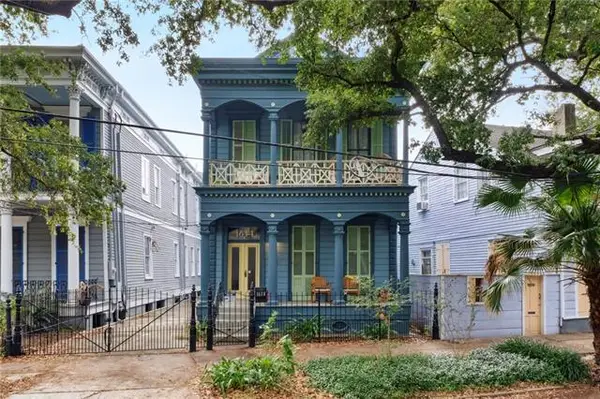 $219,000Active1 beds 1 baths758 sq. ft.
$219,000Active1 beds 1 baths758 sq. ft.1614 Governor Nicholls Street #1, New Orleans, LA 70116
MLS# NO2543054Listed by: MCENERY RESIDENTIAL, LLC - Coming Soon
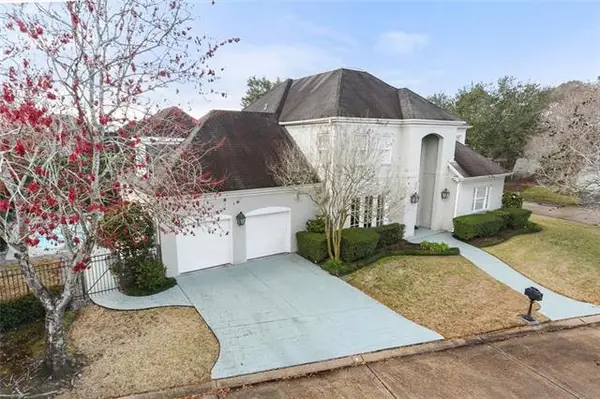 $699,000Coming Soon4 beds 5 baths
$699,000Coming Soon4 beds 5 baths617 English Turn Drive, New Orleans, LA 70131
MLS# NO2542448Listed by: HOMESMART REALTY SOUTH - New
 $350,000Active2 beds 2 baths711 sq. ft.
$350,000Active2 beds 2 baths711 sq. ft.740 Esplanade Avenue #23, New Orleans, LA 70116
MLS# NO2543029Listed by: ENGEL & VOELKERS NEW ORLEANS - New
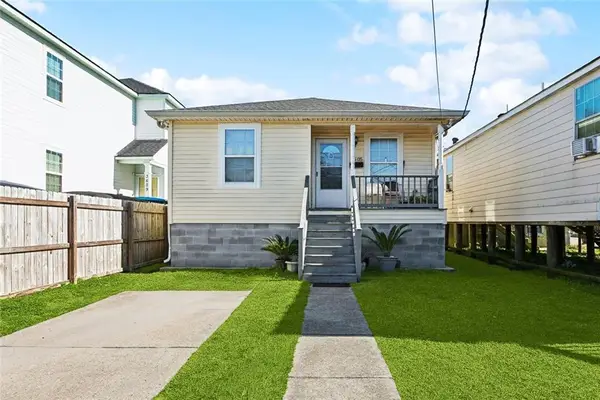 $175,000Active3 beds 2 baths1,097 sq. ft.
$175,000Active3 beds 2 baths1,097 sq. ft.3605 Fourth Street, New Orleans, LA 70125
MLS# 2543006Listed by: FRYE & MELANCON REALTY, LLC - New
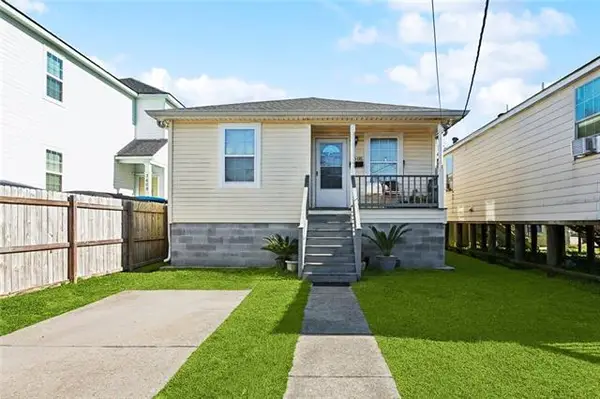 $175,000Active3 beds 2 baths1,097 sq. ft.
$175,000Active3 beds 2 baths1,097 sq. ft.3605 Fourth Street, New Orleans, LA 70125
MLS# NO2543006Listed by: FRYE & MELANCON REALTY, LLC - New
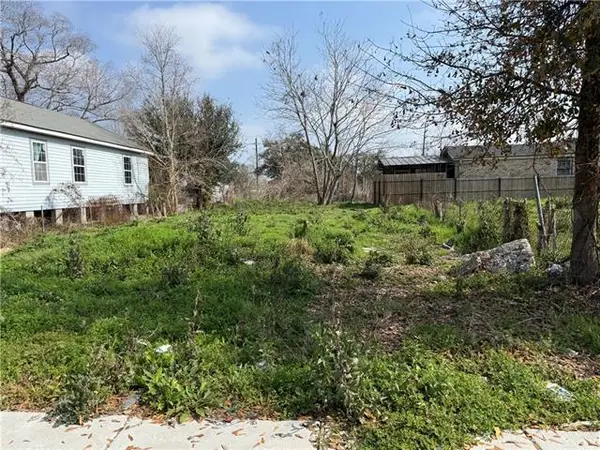 $25,000Active0.14 Acres
$25,000Active0.14 Acres1319 Reynes Street, New Orleans, LA 70117
MLS# NO2543015Listed by: KELLER WILLIAMS REALTY 504-207-2007 - New
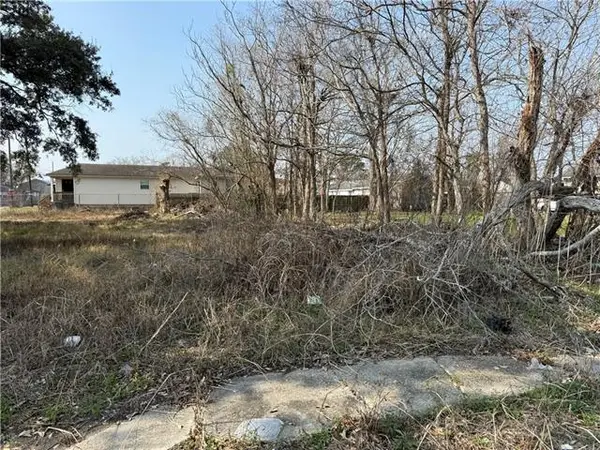 $20,000Active0.15 Acres
$20,000Active0.15 Acres1410 Forstall Street, New Orleans, LA 70117
MLS# NO2543016Listed by: KELLER WILLIAMS REALTY 504-207-2007 - New
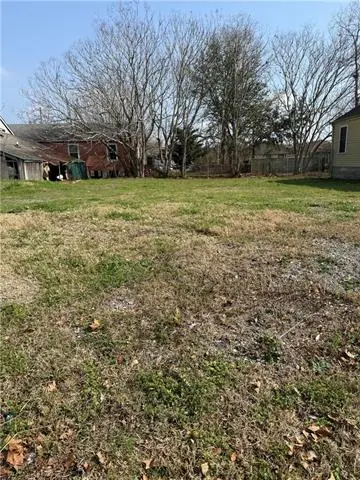 $20,000Active0.13 Acres
$20,000Active0.13 Acres1229 Flood Street, New Orleans, LA 70117
MLS# NO2543017Listed by: KELLER WILLIAMS REALTY 504-207-2007 - New
 $25,000Active0.17 Acres
$25,000Active0.17 Acres1800 Alabo Street, New Orleans, LA 70117
MLS# NO2543018Listed by: KELLER WILLIAMS REALTY 504-207-2007 - New
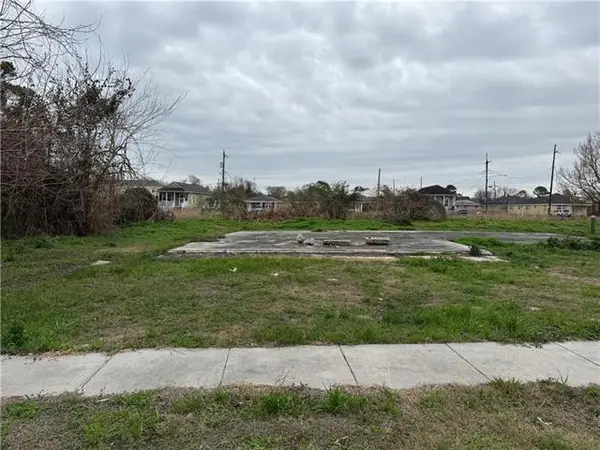 $25,000Active0.16 Acres
$25,000Active0.16 Acres1813 Alabo Street, New Orleans, LA 70117
MLS# NO2543020Listed by: KELLER WILLIAMS REALTY 504-207-2007

