6318 Milne Boulevard, New Orleans, LA 70124
Local realty services provided by:Better Homes and Gardens Real Estate Rhodes Realty
6318 Milne Boulevard,New Orleans, LA 70124
$998,000
- 4 Beds
- 3 Baths
- 2,842 sq. ft.
- Single family
- Active
Listed by: gigi gaubert burk, debbie lewis
Office: burk brokerage, llc.
MLS#:2522487
Source:LA_CLBOR
Price summary
- Price:$998,000
- Price per sq. ft.:$292.15
About this home
Gorgeous New Construction in prime Lakeview location! Beautifully crafted by Burk Construction and thoughtfully designed by SCNZ Architects and Oak & Arrow Interiors! The Entry Foyer opens to the Dining Room and spacious Living Room and Kitchen! Light-Filled spaces with Custom Details including Crown Molding, 11' Ceilings Down and 10" Ceilings Up, S/S Appliances & Stone Counters, Walk-In Pantry & Butler's Pantry in the well-appointed Kitchen! Other features downstairs include a Mud Room and Bedroom/Office/Flex Space attached to a Full Bath! The upstairs feature two spacious Bedrooms with Shared Bath and second Den area! The Primary Suite Oasis boasts a large bedroom & Walk-In Closet plus luxurious En-Suite Bath! **All selections and finishes subject to change based in design choices and availability** Estimated Completion of March 2026
OWNER/AGENT
Contact an agent
Home facts
- Year built:2026
- Listing ID #:2522487
- Added:141 day(s) ago
- Updated:February 11, 2026 at 04:18 PM
Rooms and interior
- Bedrooms:4
- Total bathrooms:3
- Full bathrooms:3
- Living area:2,842 sq. ft.
Heating and cooling
- Cooling:2 Units, Central Air
- Heating:Central, Heating, Multiple Heating Units
Structure and exterior
- Roof:Asphalt, Shingle
- Year built:2026
- Building area:2,842 sq. ft.
- Lot area:0.14 Acres
Utilities
- Water:Public
- Sewer:Public Sewer
Finances and disclosures
- Price:$998,000
- Price per sq. ft.:$292.15
New listings near 6318 Milne Boulevard
- New
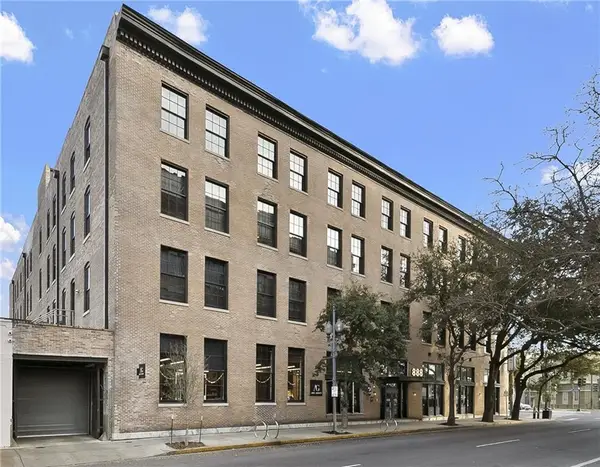 $851,900Active2 beds 2 baths1,271 sq. ft.
$851,900Active2 beds 2 baths1,271 sq. ft.888 Baronne Street #PH 8, New Orleans, LA 70113
MLS# 2541734Listed by: TALBOT REALTY GROUP - New
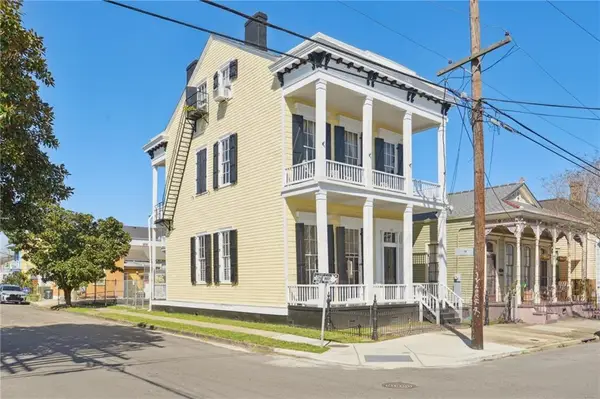 $750,000Active4 beds 5 baths3,686 sq. ft.
$750,000Active4 beds 5 baths3,686 sq. ft.2501 Dauphine Street, New Orleans, LA 70117
MLS# 2542540Listed by: REVE, REALTORS - New
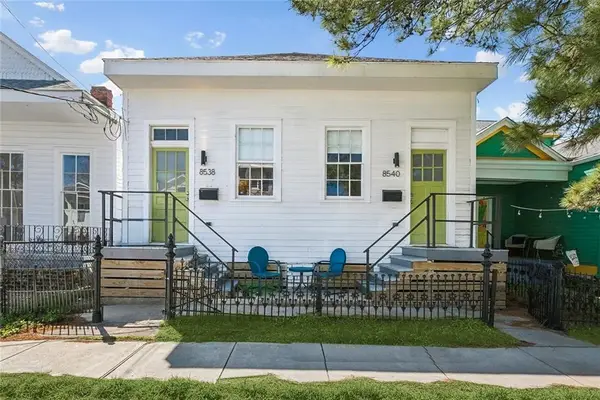 $375,000Active2 beds 2 baths1,378 sq. ft.
$375,000Active2 beds 2 baths1,378 sq. ft.8538 40 Jeannette Street, New Orleans, LA 70118
MLS# 2542629Listed by: VALMONT REALTORS - New
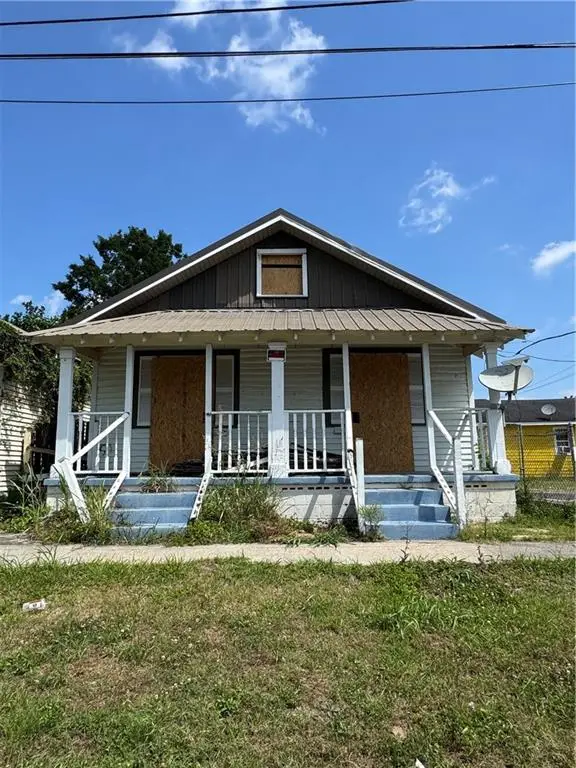 $54,500Active4 beds 2 baths1,152 sq. ft.
$54,500Active4 beds 2 baths1,152 sq. ft.830 32 Lamarque Street, New Orleans, LA 70114
MLS# 2542640Listed by: COMPASS WESTBANK (LATT10) - New
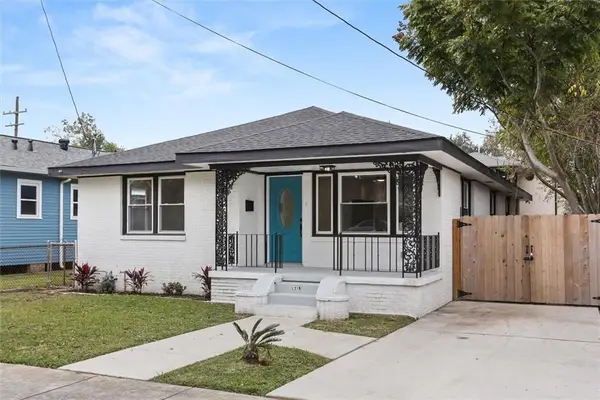 $324,000Active3 beds 2 baths1,590 sq. ft.
$324,000Active3 beds 2 baths1,590 sq. ft.1310 Mazant Street, New Orleans, LA 70117
MLS# 2542661Listed by: KELLER WILLIAMS REALTY 455-0100 - New
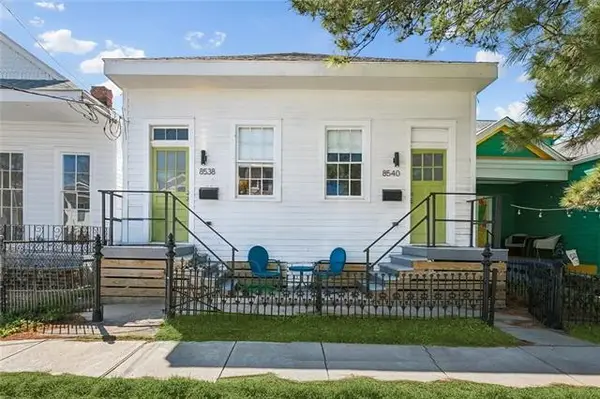 $375,000Active4 beds 4 baths2,756 sq. ft.
$375,000Active4 beds 4 baths2,756 sq. ft.8538-40 Jeannette Street, New Orleans, LA 70118
MLS# NO2542629Listed by: VALMONT REALTORS - New
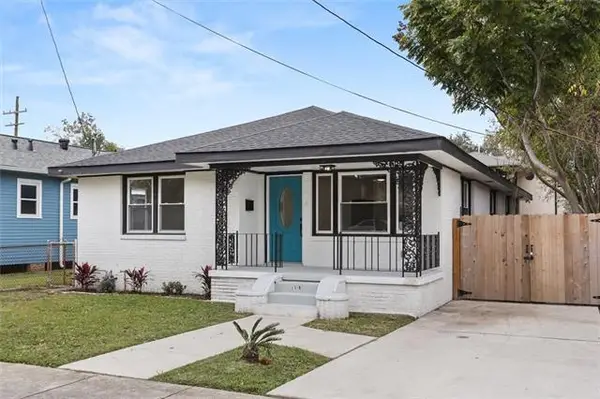 $324,000Active3 beds 2 baths1,590 sq. ft.
$324,000Active3 beds 2 baths1,590 sq. ft.1310 Mazant Street, New Orleans, LA 70117
MLS# NO2542661Listed by: KELLER WILLIAMS REALTY 455-0100 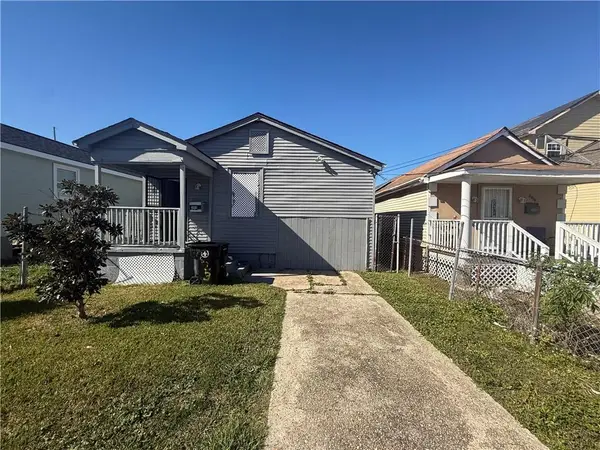 $85,000Active3 beds 2 baths864 sq. ft.
$85,000Active3 beds 2 baths864 sq. ft.2006 Clouet Street, New Orleans, LA 70117
MLS# 2539116Listed by: WHIT OWNERSHIP- New
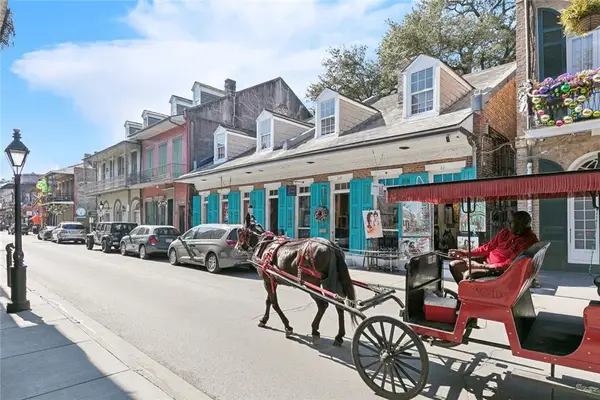 $399,000Active2 beds 2 baths941 sq. ft.
$399,000Active2 beds 2 baths941 sq. ft.835 Royal Street #835, New Orleans, LA 70116
MLS# 2539523Listed by: MIRAMBELL REALTY - New
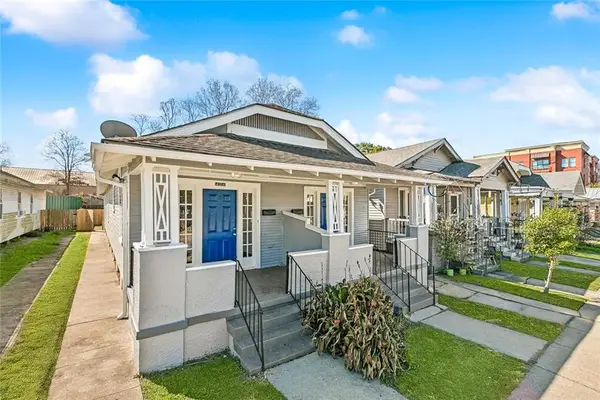 $350,000Active6 beds 2 baths1,974 sq. ft.
$350,000Active6 beds 2 baths1,974 sq. ft.4214 16 Ulloa Street, New Orleans, LA 70119
MLS# 2541789Listed by: CEDOR REALTY

