6561 Oakland Drive, New Orleans, LA 70118
Local realty services provided by:Better Homes and Gardens Real Estate Rhodes Realty
6561 Oakland Drive,New Orleans, LA 70118
$640,000
- 4 Beds
- 4 Baths
- 3,220 sq. ft.
- Single family
- Active
Listed by: kathy wilson
Office: snap realty
MLS#:NO2524659
Source:LA_RAAMLS
Price summary
- Price:$640,000
- Price per sq. ft.:$162.89
About this home
Don't miss the opportunity to complete renovations on this distinctive 4-bedroom, 3.5-bath two story home--designed for entertaining and full of character. Step into the spacious foyer and let your eyes be drawn to the elegant winding staircase. The formal living area offers beautiful views of the brick courtyard, quaint area for gatherings or quiet relaxation. The den, formerly a cigar room, features custom built-in wood storage and a wet bar, adding a touch of sophistication. Upstairs, all bedrooms retain their original wood floors, preserving the home's classic charm. Adding to the charm is the single car garage and the covered patio that has a garage facade. The carport area can be an extended area for entertaining, with added convenience of a toilet, adjacent to the garage and carport. X Flood zone as well as convenient access to Metairie Road shopping, lakefront eateries and interstate travels. Recent renovations and upgrades include: * Electrical systems brought up to code * HVAC systems and ductwork professionally cleaned and treated * Updated kitchen plumbing and new toilets installed * Primary bathroom: shower glass enclosure and base removed, all wood replaced; updated shower/tub combo * New water heater and garage doors with electric openers * Trees trimmed by a licensed arborist * Upgraded security system with Toca Alarm This home offers a solid foundation for your finishing touches. Schedule a viewing today and imagine the possibilities.
Contact an agent
Home facts
- Year built:1961
- Listing ID #:NO2524659
- Added:42 day(s) ago
- Updated:November 22, 2025 at 07:45 PM
Rooms and interior
- Bedrooms:4
- Total bathrooms:4
- Full bathrooms:3
- Half bathrooms:1
- Living area:3,220 sq. ft.
Heating and cooling
- Cooling:Central Air, Multi Units
- Heating:Central Heat
Structure and exterior
- Roof:Composition
- Year built:1961
- Building area:3,220 sq. ft.
- Lot area:0.17 Acres
Finances and disclosures
- Price:$640,000
- Price per sq. ft.:$162.89
New listings near 6561 Oakland Drive
- New
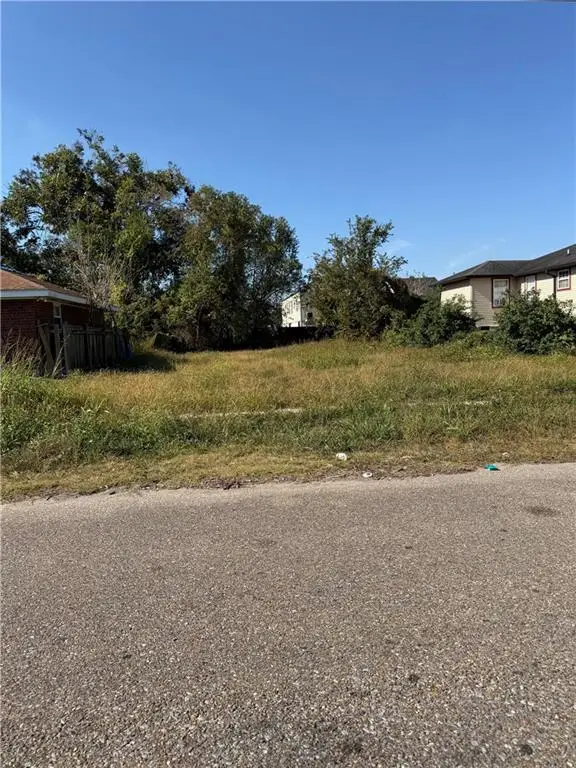 $16Active0.07 Acres
$16Active0.07 Acres1907 Tricou Street, New Orleans, LA 70117
MLS# NO2532071Listed by: SOUND REALTY LLC - Open Sat, 11am to 12:30pmNew
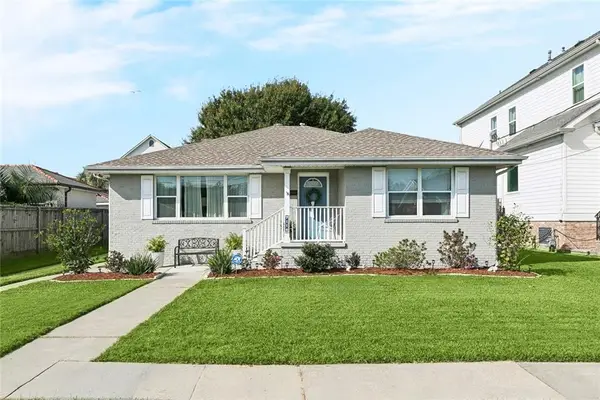 $447,000Active3 beds 2 baths1,500 sq. ft.
$447,000Active3 beds 2 baths1,500 sq. ft.7114 Marshal Foch Street, New Orleans, LA 70124
MLS# 2531400Listed by: ALEX-CATE REALTY, L.L.C. - New
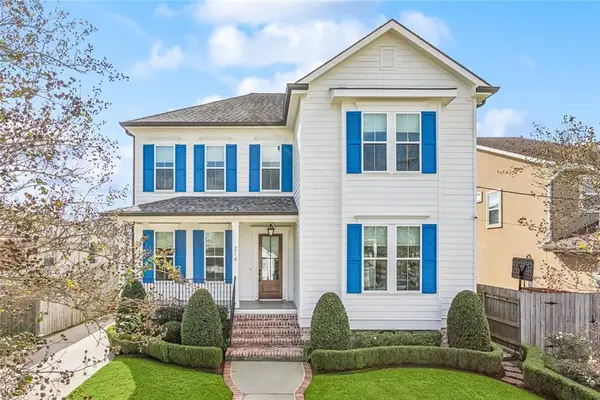 $899,000Active5 beds 4 baths3,105 sq. ft.
$899,000Active5 beds 4 baths3,105 sq. ft.214 18th Street, New Orleans, LA 70124
MLS# 2531522Listed by: NOLA LIVING REALTY - New
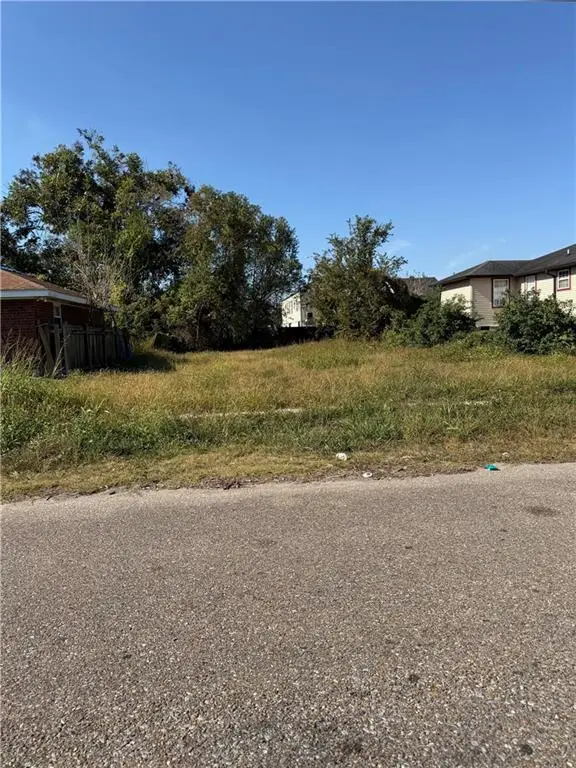 $16.5Active0.08 Acres
$16.5Active0.08 Acres1907 Tricou Street, New Orleans, LA 70117
MLS# 2532071Listed by: SOUND REALTY LLC - New
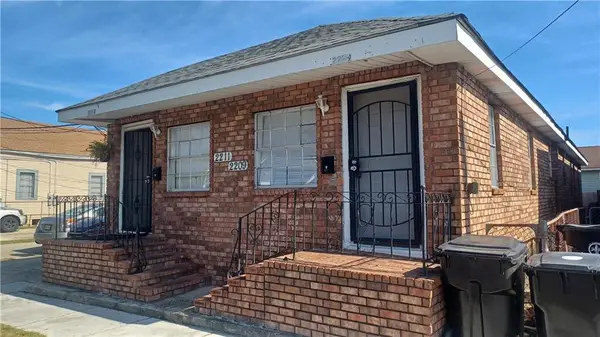 $270,000Active6 beds 2 baths1,768 sq. ft.
$270,000Active6 beds 2 baths1,768 sq. ft.2209 11 A P Tureaud Street, New Orleans, LA 70119
MLS# 2532059Listed by: SOUTHERN SPIRIT REALTY - New
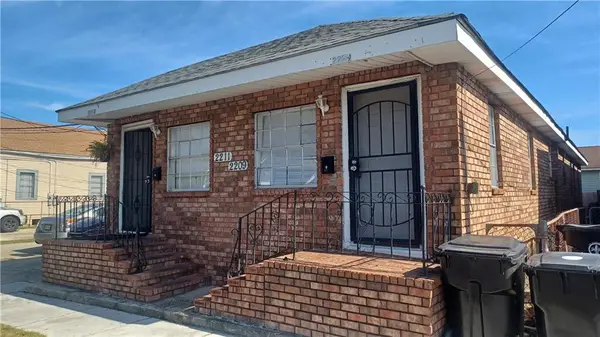 $270,000Active-- beds -- baths1,768 sq. ft.
$270,000Active-- beds -- baths1,768 sq. ft.2209-11 A P Tureaud Street, New Orleans, LA 70119
MLS# NO2532059Listed by: SOUTHERN SPIRIT REALTY - Open Sat, 11am to 2pmNew
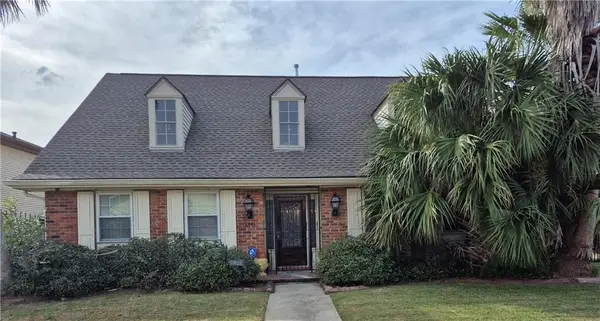 $274,900Active4 beds 3 baths2,705 sq. ft.
$274,900Active4 beds 3 baths2,705 sq. ft.6944 Cove Drive, New Orleans, LA 70126
MLS# 2532044Listed by: BANNER ONE REALTY, LLC - New
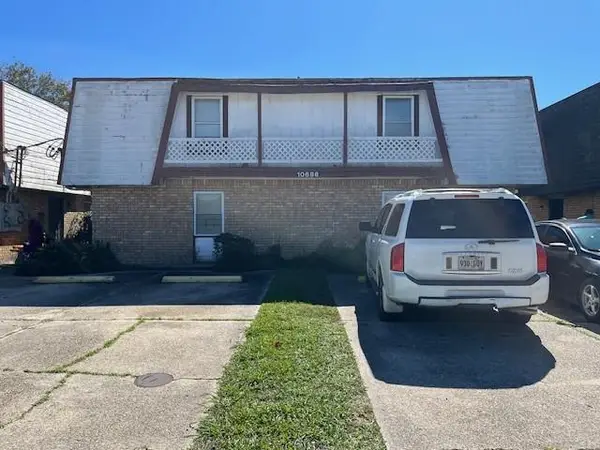 $315,000Active8 beds 8 baths4,182 sq. ft.
$315,000Active8 beds 8 baths4,182 sq. ft.10686 Lincoln Beach Boulevard, New Orleans, LA 70127
MLS# 2532036Listed by: COAST TO COAST REALTY LLC - New
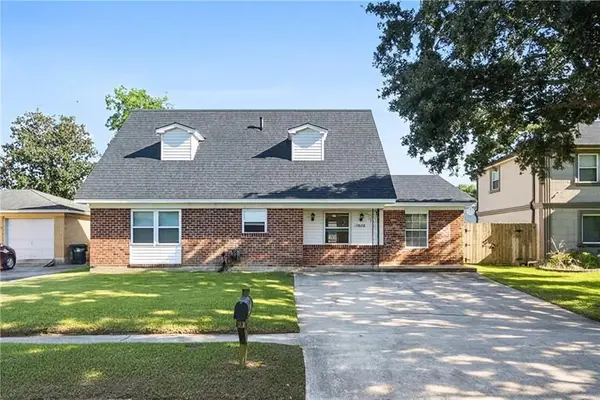 $195,000Active4 beds 2 baths1,950 sq. ft.
$195,000Active4 beds 2 baths1,950 sq. ft.13028 Dwyer Boulevard, New Orleans, LA 70129
MLS# 2531182Listed by: KELLER WILLIAMS REALTY SERVICES - Open Sun, 1 to 3pmNew
 $489,000Active3 beds 2 baths1,517 sq. ft.
$489,000Active3 beds 2 baths1,517 sq. ft.3313 Chippewa Street, New Orleans, LA 70115
MLS# 2531867Listed by: COLDWELL BANKER TEC MAGAZINE
