6564 Memphis Street, New Orleans, LA 70124
Local realty services provided by:Better Homes and Gardens Real Estate Rhodes Realty
6564 Memphis Street,New Orleans, LA 70124
$525,000
- 5 Beds
- 4 Baths
- 3,086 sq. ft.
- Single family
- Active
Listed by: michelle soliman
Office: mirambell realty
MLS#:2524072
Source:LA_GSREIN
Price summary
- Price:$525,000
- Price per sq. ft.:$145.59
About this home
Welcome to this beautifully spacious Lakeview split-level home, offering 5 bedrooms, 4 full baths in one of New Orleans’ most desirable neighborhoods. Just a few blocks from the lively Harrison Avenue corridor, you’re steps from top-rated schools, boutique shops, local restaurants, cozy coffee spots, and only moments from City Park offerings and the Lakefront.
Inside, you'll find an intuitive layout perfect for both everyday living and entertaining:
The main level features a bright living room with a large picture window that opens to the formal dining room. The kitchen features granite counters with complimentary cabinetry, a breakfast nook, and space for a coffee bar!
Upstairs, you'll find three bedrooms and two full baths, while the elevated primary suite offers a peaceful retreat with a gas fireplace, walk-in closet, and a spacious flex room ideal for a home office, nursery, or fitness space. The luxurious primary bathroom includes double vanities, a soaking jacuzzi tub, and a generous walk-in shower. The lower level offers ultimate flexibility with a guest bedroom, full bath, a cozy den, and an oversized laundry room with extra storage—perfect for growing households or multigenerational living. Enjoy the outdoors and the upcoming fall weather! A large backyard offering plenty of green space—large enough for a pool, swing set, or additional parking with the ability for rear yard alley access. The screened-in rear patio is ideal for evening gatherings, without the bugs. A charming covered front porch—perfect for your morning coffee or evening glass of wine while you greet your neighbors from the porch swing. Recent updates include a 2021 roof, which may offer insurance savings.
This home is a rare find — generously sized, full of character, and in a prime Lakeview location. Whether you're upsizing, relocating, or planting long-term roots, this one checks all the boxes!
Own a piece of New Orleans charm - in an amazing location at a fantastic value!
Contact an agent
Home facts
- Year built:1949
- Listing ID #:2524072
- Added:509 day(s) ago
- Updated:December 31, 2025 at 05:11 PM
Rooms and interior
- Bedrooms:5
- Total bathrooms:4
- Full bathrooms:4
- Living area:3,086 sq. ft.
Heating and cooling
- Cooling:Central Air, Wall Unit(s)
- Heating:Central, Ductless, Heating, Wall Furnace
Structure and exterior
- Roof:Shingle
- Year built:1949
- Building area:3,086 sq. ft.
Utilities
- Water:Public
- Sewer:Public Sewer
Finances and disclosures
- Price:$525,000
- Price per sq. ft.:$145.59
New listings near 6564 Memphis Street
- New
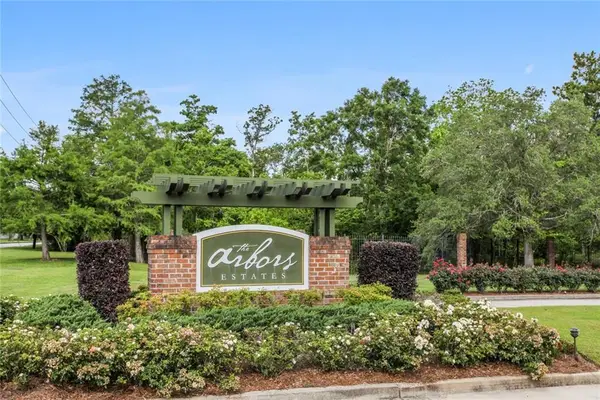 $184,535Active1.11 Acres
$184,535Active1.11 Acres17 Arbor Circle, New Orleans, LA 70131
MLS# NO2534725Listed by: KELLER WILLIAMS REALTY SERVICES - New
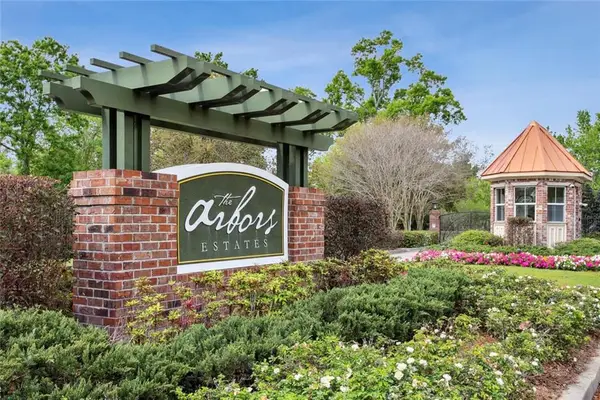 $68,909Active0 Acres
$68,909Active0 Acres40 Arbor Lane, New Orleans, LA 70131
MLS# NO2534775Listed by: KELLER WILLIAMS REALTY SERVICES - New
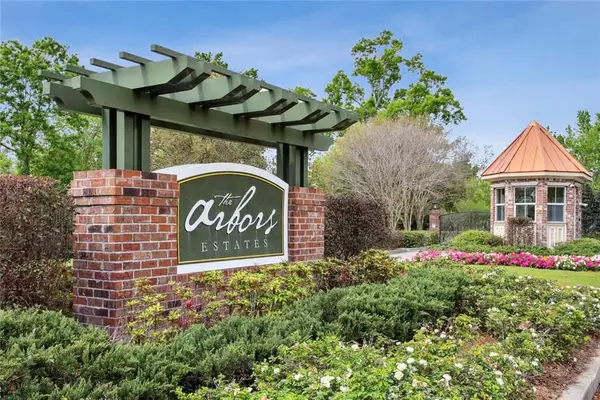 $95,027Active0 Acres
$95,027Active0 Acres31 Arbor Lane, New Orleans, LA 70131
MLS# NO2535585Listed by: KELLER WILLIAMS REALTY SERVICES - New
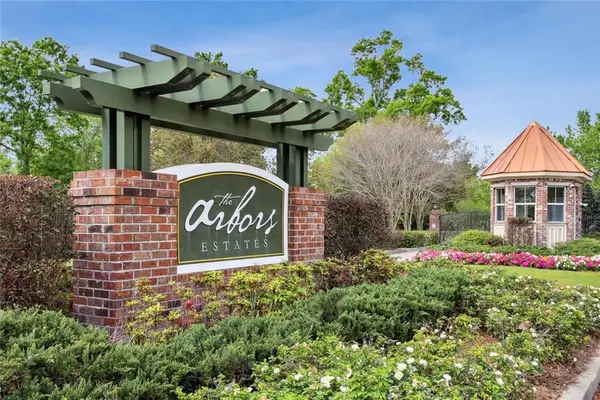 $101,980Active0.69 Acres
$101,980Active0.69 Acres54 Arbor Circle, New Orleans, LA 70131
MLS# NO2535586Listed by: KELLER WILLIAMS REALTY SERVICES - New
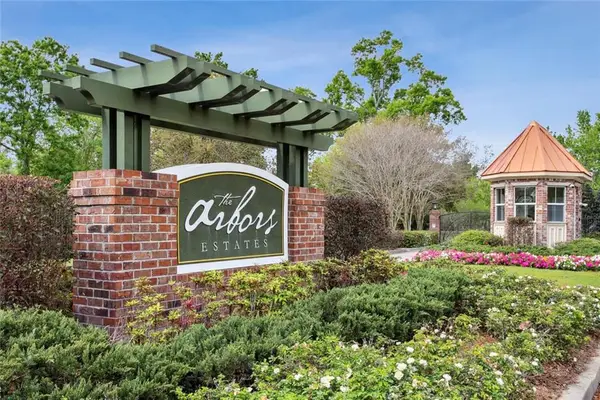 $176,035Active1.05 Acres
$176,035Active1.05 Acres53 Arbor Circle, New Orleans, LA 70131
MLS# NO2535587Listed by: KELLER WILLIAMS REALTY SERVICES - New
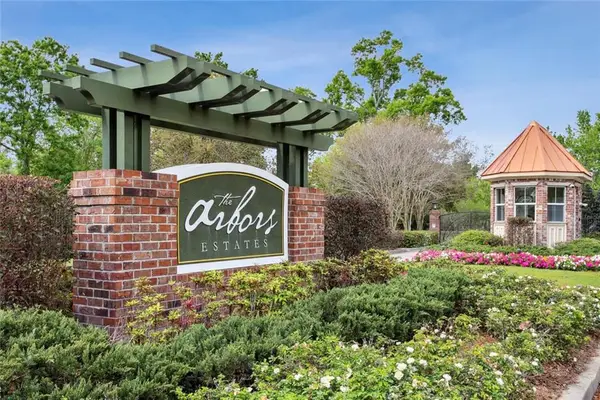 $102,271Active0.7 Acres
$102,271Active0.7 Acres52 Arbor Circle, New Orleans, LA 70131
MLS# NO2535594Listed by: KELLER WILLIAMS REALTY SERVICES - New
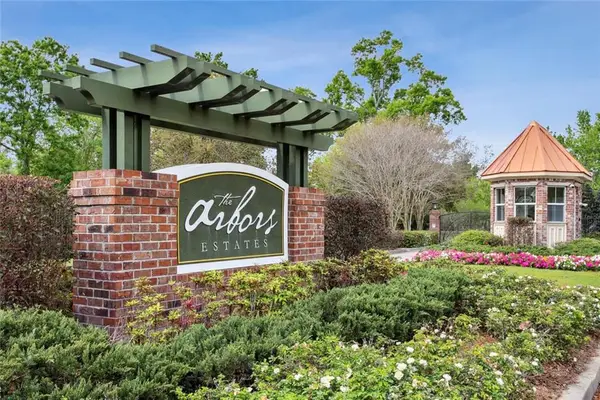 $77,605Active0 Acres
$77,605Active0 Acres15 Wax Myrtle Place, New Orleans, LA 70139
MLS# NO2535595Listed by: KELLER WILLIAMS REALTY SERVICES - New
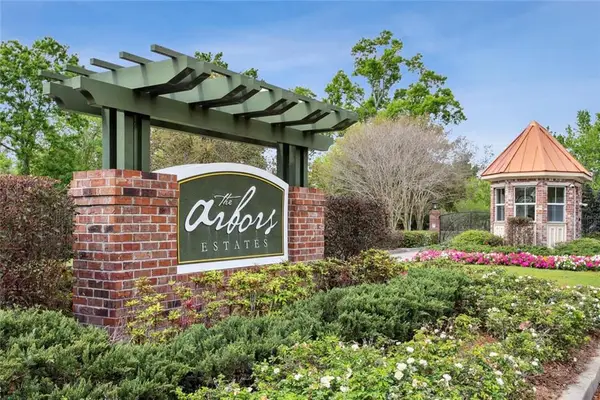 $162,180Active1.02 Acres
$162,180Active1.02 Acres17 Vineyard Place, New Orleans, LA 70131
MLS# NO2535596Listed by: KELLER WILLIAMS REALTY SERVICES - New
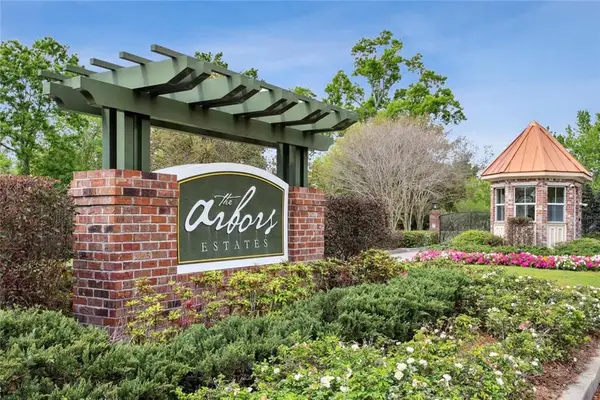 $90,604Active0.61 Acres
$90,604Active0.61 Acres34 Arbor Circle, New Orleans, LA 70131
MLS# NO2535597Listed by: KELLER WILLIAMS REALTY SERVICES - New
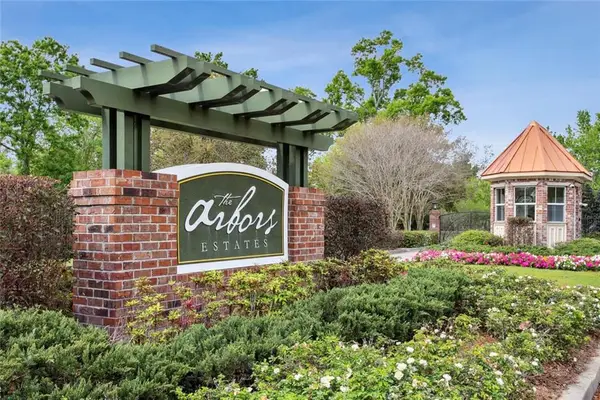 $121,052Active0.82 Acres
$121,052Active0.82 Acres30 Arbors Circle, New Orleans, LA 70131
MLS# NO2536010Listed by: KELLER WILLIAMS REALTY SERVICES
