6659 Harbourview Drive, New Orleans, LA 70126
Local realty services provided by:Better Homes and Gardens Real Estate Rhodes Realty
6659 Harbourview Drive,New Orleans, LA 70126
$125,000
- 2 Beds
- 3 Baths
- 1,559 sq. ft.
- Single family
- Active
Listed by: maria biri
Office: the w group real estate llc.
MLS#:2525779
Source:LA_GSREIN
Price summary
- Price:$125,000
- Price per sq. ft.:$49
About this home
Welcome to this beautifully renovated 3-story, 2-bedroom, 2.5-bath town home located in the desirable West Lake Subdivision of New Orleans. From the moment you arrive, you’ll love the inviting covered front porch, perfect for enjoying your morning coffee or relaxing in the evening.
Step inside to discover an open and airy first floor featuring the living room, dining area, and kitchen, along with a convenient half bath. The kitchen is a true highlight, offering granite counter tops, stainless steel appliances, and ample cabinet space for storage. The home boasts no carpet throughout, making it both stylish and easy to maintain.
On the second floor, you’ll find a spacious primary bedroom complete with a walk-in closet and private en-suite bath, as well as a second bedroom and full bath. Step out onto the second-floor balcony to enjoy fresh air and neighborhood views.
The third floor features a large bonus room, ideal for a home office, media room, or additional guest space. Outside, the completely fenced-in backyard includes a covered patio, perfect for outdoor entertaining or quiet relaxation.
The property has been consistently leased for several years, generating a monthly rental income of $1,700, however the property is currently vacant. This move-in-ready town home combines modern updates, thoughtful design, and a prime location, conveniently located within minutes to Downtown New Orleans, local restaurants and UNO, making it the perfect place to call home in New Orleans!
Contact an agent
Home facts
- Year built:1975
- Listing ID #:2525779
- Added:92 day(s) ago
- Updated:January 10, 2026 at 04:32 PM
Rooms and interior
- Bedrooms:2
- Total bathrooms:3
- Full bathrooms:2
- Half bathrooms:1
- Living area:1,559 sq. ft.
Heating and cooling
- Cooling:1 Unit, Central Air
- Heating:Central, Heating
Structure and exterior
- Roof:Shingle
- Year built:1975
- Building area:1,559 sq. ft.
Utilities
- Water:Public
- Sewer:Public Sewer
Finances and disclosures
- Price:$125,000
- Price per sq. ft.:$49
New listings near 6659 Harbourview Drive
- New
 $139,000Active4 beds 2 baths1,998 sq. ft.
$139,000Active4 beds 2 baths1,998 sq. ft.1614 16 Annette Street, New Orleans, LA 70116
MLS# 2537545Listed by: REVE, REALTORS - New
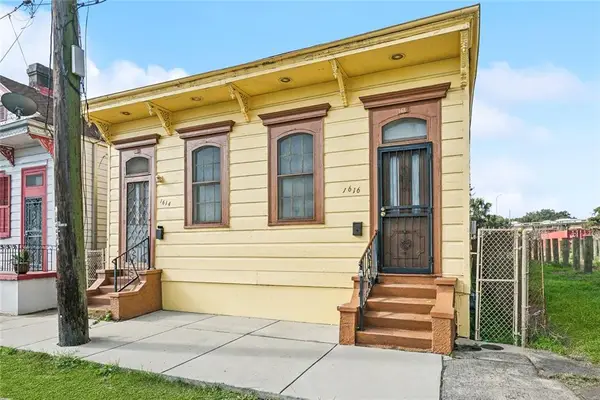 $139,000Active4 beds 2 baths1,998 sq. ft.
$139,000Active4 beds 2 baths1,998 sq. ft.1614-16 Annette Street, New Orleans, LA 70116
MLS# NO2537545Listed by: REVE, REALTORS - New
 $610,000Active4 beds 4 baths2,319 sq. ft.
$610,000Active4 beds 4 baths2,319 sq. ft.401 Pelican Avenue, New Orleans, LA 70114
MLS# 2537517Listed by: RE/MAX N.O. PROPERTIES - New
 $529,900Active3 beds 3 baths1,910 sq. ft.
$529,900Active3 beds 3 baths1,910 sq. ft.434-436 Bermuda Street, New Orleans, LA 70114
MLS# 2537570Listed by: HISTORIC 504 PROPERTIES - New
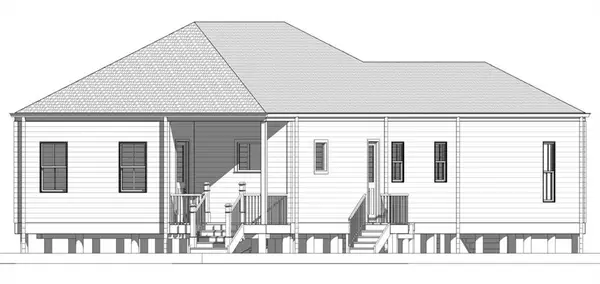 $385,000Active3 beds 2 baths1,710 sq. ft.
$385,000Active3 beds 2 baths1,710 sq. ft.334 Wagner Street, New Orleans, LA 70114
MLS# 2537572Listed by: HISTORIC 504 PROPERTIES - New
 $345,000Active5 beds 4 baths2,942 sq. ft.
$345,000Active5 beds 4 baths2,942 sq. ft.5 Kings Canyon Drive, New Orleans, LA 70131
MLS# 2537573Listed by: HISTORIC 504 PROPERTIES - New
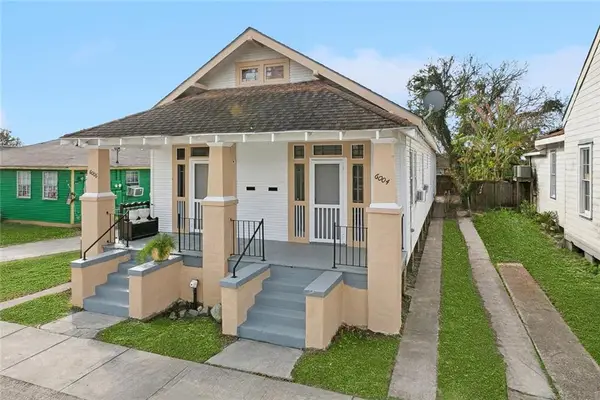 $220,000Active-- beds -- baths1,976 sq. ft.
$220,000Active-- beds -- baths1,976 sq. ft.6004-06 Dauphine Square, New Orleans, LA 70117
MLS# NO2537538Listed by: REVE, REALTORS - New
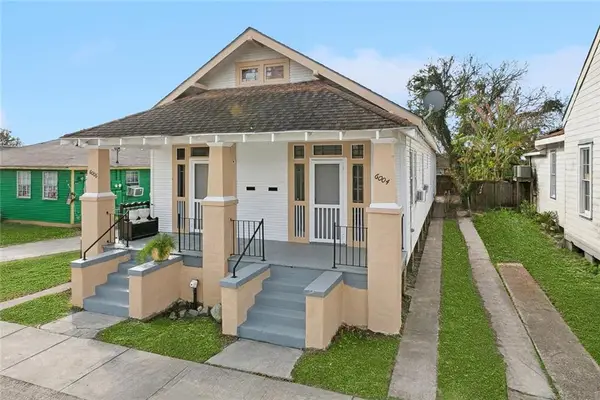 $220,000Active4 beds 2 baths1,976 sq. ft.
$220,000Active4 beds 2 baths1,976 sq. ft.6004 06 Dauphine Square, New Orleans, LA 70117
MLS# 2537538Listed by: REVE, REALTORS - New
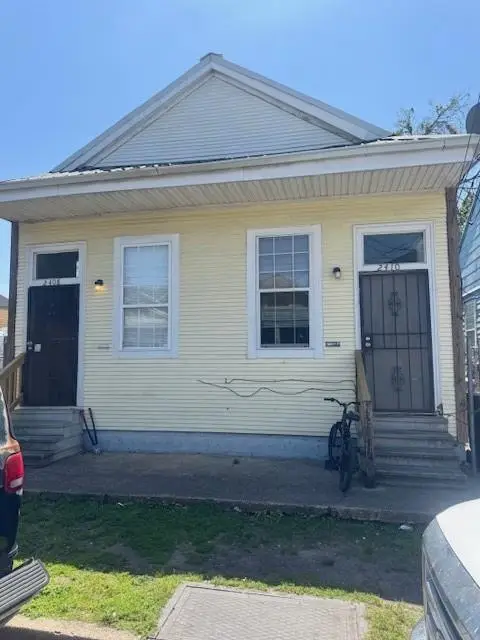 $185,000Active-- beds -- baths1,800 sq. ft.
$185,000Active-- beds -- baths1,800 sq. ft.2408-10 Josephine Street, New Orleans, LA 70113
MLS# NO2537487Listed by: FQR REALTORS - New
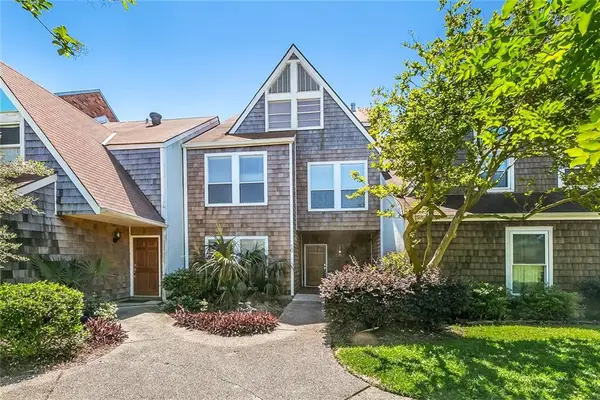 $420,000Active3 beds 3 baths2,558 sq. ft.
$420,000Active3 beds 3 baths2,558 sq. ft.10 Mariners Cove North Cove, New Orleans, LA 70124
MLS# 2537465Listed by: COLDWELL BANKER TEC MAGAZINE
