7 Grand Canyon Drive, New Orleans, LA 70131
Local realty services provided by:Better Homes and Gardens Real Estate Rhodes Realty
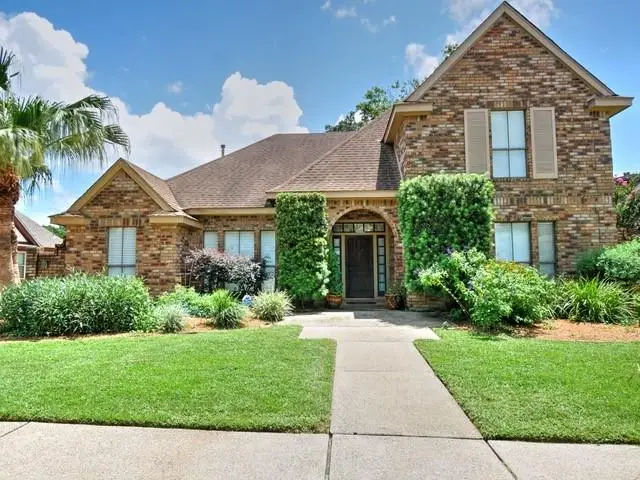
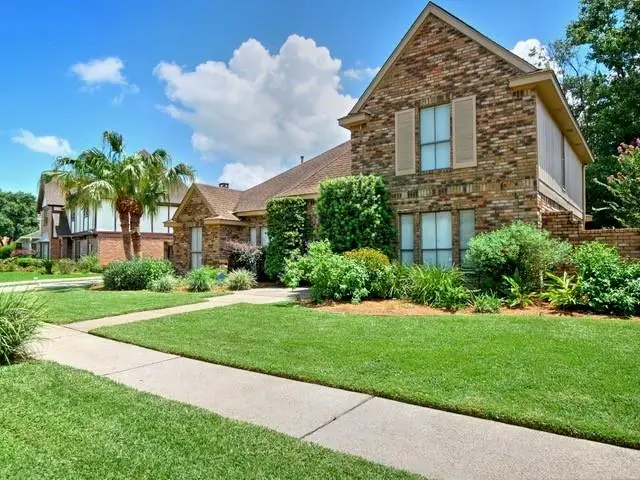
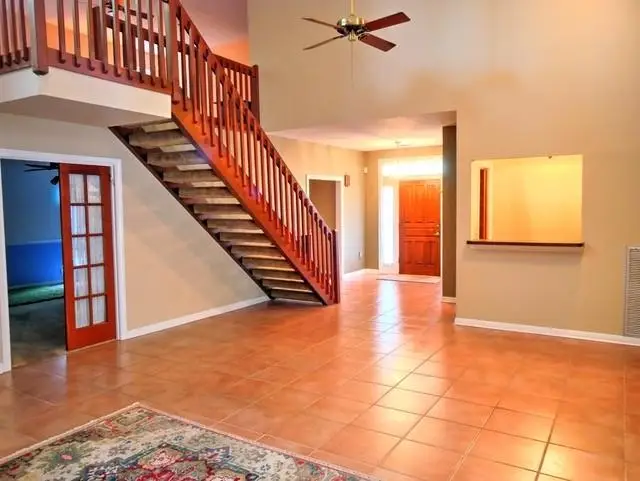
7 Grand Canyon Drive,New Orleans, LA 70131
$350,000
- 4 Beds
- 3 Baths
- 3,352 sq. ft.
- Single family
- Active
Listed by:mary schulte
Office:latter & blum (latt10)
MLS#:2463400
Source:LA_CLBOR
Price summary
- Price:$350,000
- Price per sq. ft.:$84.28
About this home
Elegant home in and out. Pleased to drive by and call “Home”. Enter Foyer w/Formal Dining leading into a Vaulted Beam Cathedral Ceiling Den w/2 story brick fireplace. Private wet bar to entertain guest in open spacious room that leads to a glassed Sunroom/Porch w/high ceilings. Entertainment is the word. Open kit.w/vast amount of cabinets, all appliances remain including refrig. Sit down desk leads directly into Utility Rm.where seller is leaving Washer & Dryer. Breakfast Area Dining which makes kitchen open for additional entraining. Game room leading off this Breakfast section houses a kitchen, bedroom & full bath that can be used as a Multi area if private living is needed by family member/guest as an entrance/exit from Game room to exterior is available. 2 bedrooms & full bath also on 1st floor w/1 room having access to Sunroom/Porch if Office is needed downstairs. Primary bedroom located on 2nd floor overlooking Vaulted Beam Cathedral Ceilings leading from front foyer w/beautiful staircase, large enough for sitting area with office off this area if desired or needed. Unusual styled Primary, perfect oasis if privacy is needed. Attached oversize garage with 2nd Garg. Door that leads to rear year for accessibility and easy maintenance. Beautiful landscaped yard where Seller had pride of ownership and waited for the Butterflies to enjoy their nectar. One of those homes that is stylish and has versatility and flexibility.
Contact an agent
Home facts
- Year built:1986
- Listing Id #:2463400
- Added:301 day(s) ago
- Updated:August 14, 2025 at 03:03 PM
Rooms and interior
- Bedrooms:4
- Total bathrooms:3
- Full bathrooms:3
- Living area:3,352 sq. ft.
Heating and cooling
- Cooling:2 Units, Central Air
- Heating:Central, Heating, Multiple Heating Units
Structure and exterior
- Roof:Asphalt, Shingle
- Year built:1986
- Building area:3,352 sq. ft.
- Lot area:0.14 Acres
Utilities
- Water:Public
- Sewer:Public Sewer
Finances and disclosures
- Price:$350,000
- Price per sq. ft.:$84.28
New listings near 7 Grand Canyon Drive
- New
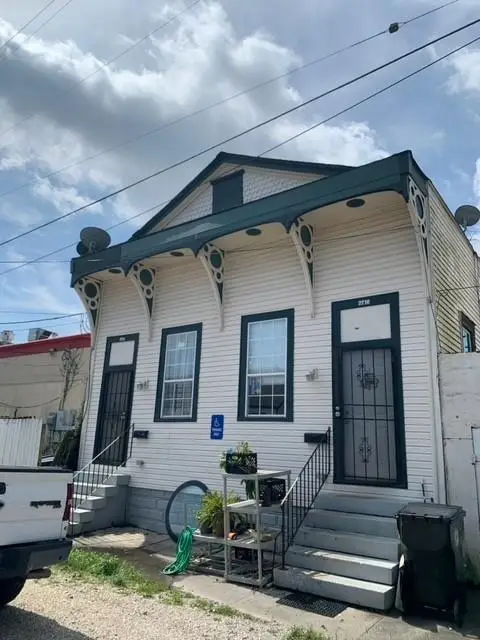 $239,900Active4 beds 2 baths1,918 sq. ft.
$239,900Active4 beds 2 baths1,918 sq. ft.2714-16 St. Ann Street, New Orleans, LA 70119
MLS# 2516515Listed by: SISSY WOOD REALTORS, LLC - New
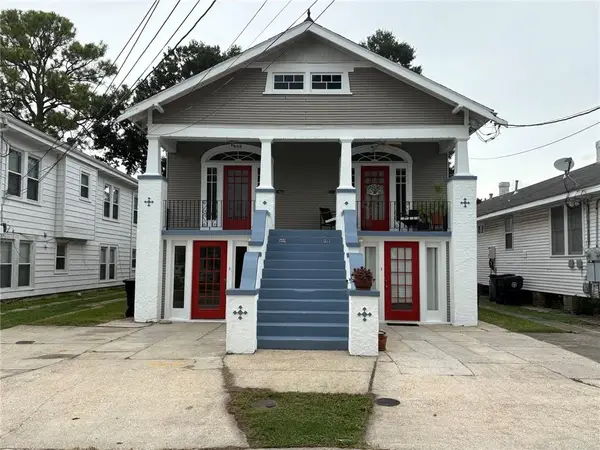 $549,000Active8 beds 4 baths3,780 sq. ft.
$549,000Active8 beds 4 baths3,780 sq. ft.825-27 Louque Place, New Orleans, LA 70124
MLS# 2516990Listed by: ACCESS REALTY OF LOUISIANA, LLC - New
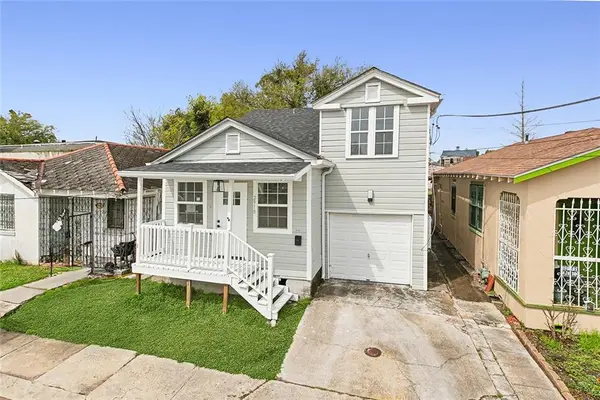 $300,000Active3 beds 2 baths1,735 sq. ft.
$300,000Active3 beds 2 baths1,735 sq. ft.2918 College Court, New Orleans, LA 70125
MLS# 2516995Listed by: AMANDA MILLER REALTY, LLC - New
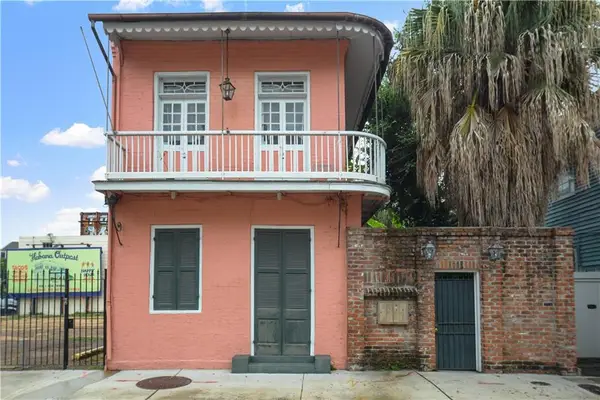 $385,000Active2 beds 1 baths886 sq. ft.
$385,000Active2 beds 1 baths886 sq. ft.1031 Barracks Street #4, New Orleans, LA 70116
MLS# 2516661Listed by: KELLER WILLIAMS REALTY NEW ORLEANS - New
 $350,000Active0 Acres
$350,000Active0 Acres4164 Davey Street, New Orleans, LA 70122
MLS# 2516952Listed by: REVE, REALTORS - New
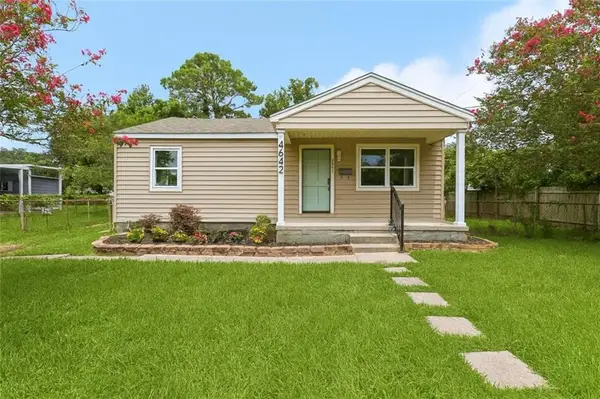 $235,000Active4 beds 2 baths1,535 sq. ft.
$235,000Active4 beds 2 baths1,535 sq. ft.4642 Anson Street, New Orleans, LA 70131
MLS# 2516592Listed by: NOLA LIVING REALTY - New
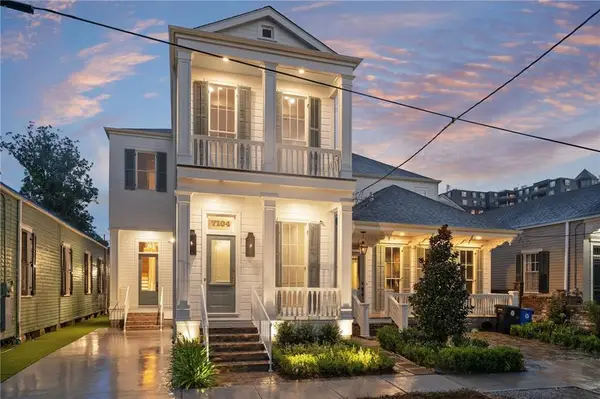 $1,698,000Active4 beds 4 baths3,579 sq. ft.
$1,698,000Active4 beds 4 baths3,579 sq. ft.7104 Coliseum Street, New Orleans, LA 70118
MLS# 2516896Listed by: KELLER WILLIAMS REALTY NEW ORLEANS - New
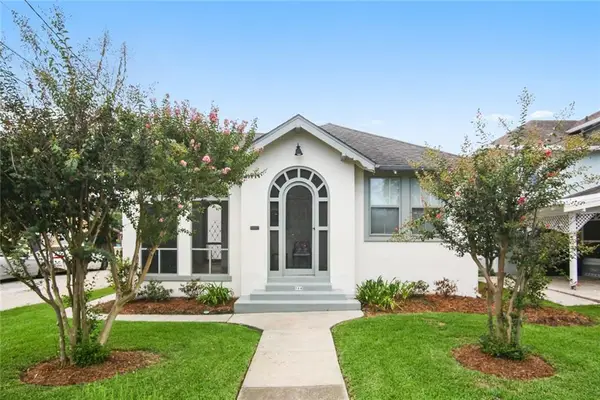 $525,000Active3 beds 3 baths1,790 sq. ft.
$525,000Active3 beds 3 baths1,790 sq. ft.514 Harrison Avenue, New Orleans, LA 70124
MLS# 2515512Listed by: CENTURY 21 J. CARTER & COMPANY - New
 $349,000Active4 beds 3 baths2,480 sq. ft.
$349,000Active4 beds 3 baths2,480 sq. ft.5600 Clements Drive, New Orleans, LA 70126
MLS# 2516925Listed by: BERKSHIRE HATHAWAY HOMESERVICES PREFERRED, REALTOR - New
 $65,000Active0 Acres
$65,000Active0 Acres3228 Somerset Drive, New Orleans, LA 70131
MLS# 2516844Listed by: ROYAL KREWE REALTY
