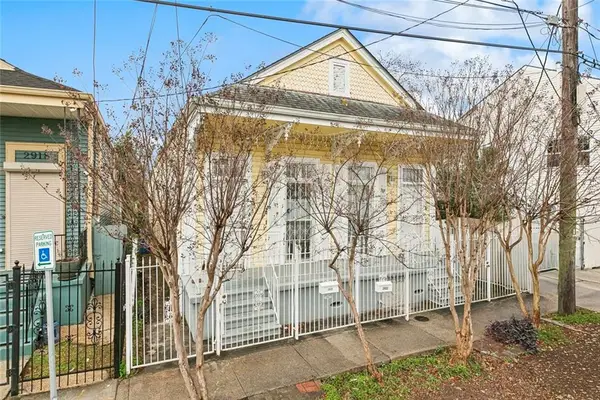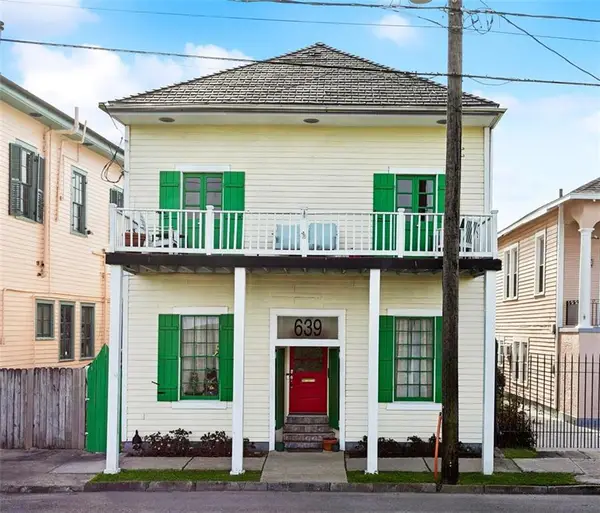71 Neron Place, New Orleans, LA 70118
Local realty services provided by:Better Homes and Gardens Real Estate Lindsey Realty
71 Neron Place,New Orleans, LA 70118
$860,000Last list price
- 4 Beds
- 3 Baths
- - sq. ft.
- Single family
- Sold
Listed by: gina winters
Office: latter & blum (latt01)
MLS#:2520674
Source:LA_GSREIN
Sorry, we are unable to map this address
Price summary
- Price:$860,000
About this home
Stunning Carrollton Home in Uptown New Orleans. Great location. Corner lot. Newly renovated....Real white oak floors, Triple Stacked Molding, 2 new HVACs, complete exterior/interior painting, roof 2021, total upgraded electrical/plumbing, new double oven, new stove downdraft. This New Orleans home is an entertainers dream featuring a gorgeous Foyer, Library, inviting Living Area, Dining Room, Den with Sunroom. The kitchen layout provides maximum cabinet and counter space. The 2 staircases add unique charm and character as they make their way to the 2nd floor where you will find the 4 bedrooms, a sitting room, and a covered balcony that overlooks an enclosed backyard with a long covered patio for your New Orleans style party of choice. To add to this New Orleans touch of elegance, you will also find a Garconniere with 3 Bonus rooms for an office, hobbies, studio, or storage. Corner Lot provides Plenty of street parking in addition to a Private Driveway with a covered carport. You don't want to miss seeing this immaculate home!
Contact an agent
Home facts
- Year built:1915
- Listing ID #:2520674
- Added:130 day(s) ago
- Updated:January 24, 2026 at 08:00 AM
Rooms and interior
- Bedrooms:4
- Total bathrooms:3
- Full bathrooms:2
- Half bathrooms:1
Heating and cooling
- Cooling:2 Units, Central Air
- Heating:Central, Heating, Multiple Heating Units
Structure and exterior
- Roof:Shingle
- Year built:1915
Utilities
- Water:Public
- Sewer:Public Sewer
Finances and disclosures
- Price:$860,000
New listings near 71 Neron Place
- New
 $209,500Active4 beds 2 baths1,541 sq. ft.
$209,500Active4 beds 2 baths1,541 sq. ft.2920 Philip Street, New Orleans, LA 70113
MLS# 2539794Listed by: CENTURY 21 J. CARTER & COMPANY - New
 $315,000Active6 beds 3 baths2,500 sq. ft.
$315,000Active6 beds 3 baths2,500 sq. ft.4321 23 Touro Street, New Orleans, LA 70122
MLS# 2539675Listed by: EPIQUE REALTY - New
 $315,000Active-- beds -- baths2,500 sq. ft.
$315,000Active-- beds -- baths2,500 sq. ft.4321-23 Touro Street, New Orleans, LA 70122
MLS# NO2539675Listed by: EPIQUE REALTY - New
 $165,000Active6 beds 2 baths1,864 sq. ft.
$165,000Active6 beds 2 baths1,864 sq. ft.4774 Werner Drive, New Orleans, LA 70126
MLS# 2534774Listed by: LEVY REALTY GROUP LLC - New
 $155,000Active3 beds 2 baths1,048 sq. ft.
$155,000Active3 beds 2 baths1,048 sq. ft.3058 Carver Street, New Orleans, LA 70131
MLS# 2539459Listed by: JPAR GULF SOUTH - New
 $549,000Active3 beds 3 baths2,111 sq. ft.
$549,000Active3 beds 3 baths2,111 sq. ft.639 Patterson Road, New Orleans, LA 70114
MLS# 2539661Listed by: MCENERY RESIDENTIAL, LLC - New
 $304,900Active4 beds 4 baths2,831 sq. ft.
$304,900Active4 beds 4 baths2,831 sq. ft.4734 Saint Bernard Avenue, New Orleans, LA 70112
MLS# 2539727Listed by: HOMESMART REALTY SOUTH - Coming Soon
 $495,000Coming Soon4 beds 2 baths
$495,000Coming Soon4 beds 2 baths915 Franklin Avenue, New Orleans, LA 70117
MLS# NO2538726Listed by: WITRY COLLECTIVE, L.L.C. - New
 $395,000Active4 beds 4 baths2,550 sq. ft.
$395,000Active4 beds 4 baths2,550 sq. ft.16 N Mariners Cove, New Orleans, LA 70124
MLS# NO2539598Listed by: COMPASS HISTORIC (LATT09) - New
 $825,000Active5 beds 4 baths4,620 sq. ft.
$825,000Active5 beds 4 baths4,620 sq. ft.21 English Turn Drive, New Orleans, LA 70131
MLS# 2538197Listed by: KELLER WILLIAMS REALTY 455-0100
